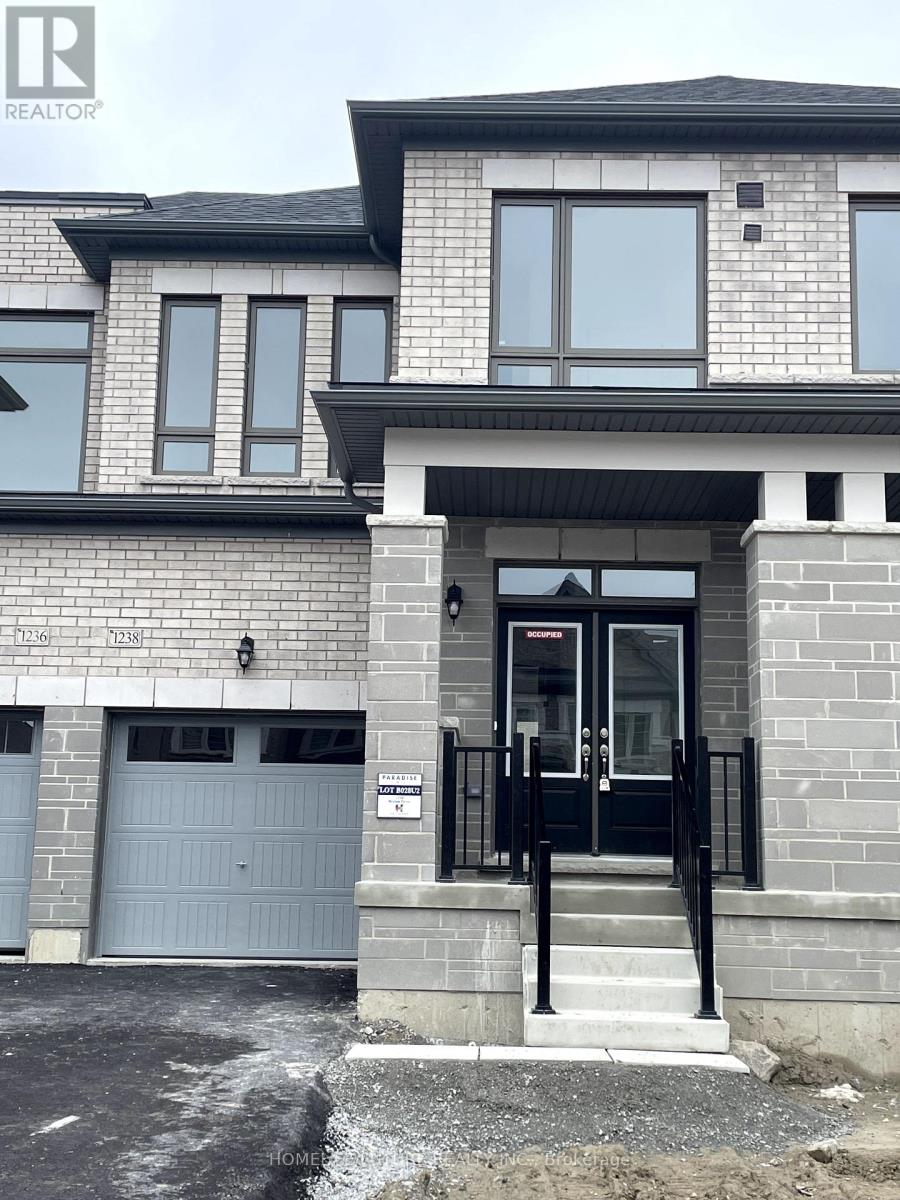1238 REXTON DRIVE|Oshawa (Kedron), Ontario L1L0T3
Property Details
Bedrooms
4
Bathrooms
3
Property Type
Single Family
Description
MLS Number: E12327554
Property Details: • Type: Single Family • Ownership Type: Freehold • Bedrooms: 4 • Bathrooms: 3 • Building Type: Row / Townhouse • Building Size: N/A sqft • Building Storeys: N/A • Building Amenities: N/A • Floor Area: N/A • Land Size: N/A • Land Frontage: N/A • Parking Type: Attached Garage, Garage • Parking Spaces: N/A
Description: Exceptional Townhouse By Paradise Developments!This Beautifully Designed Home Features An Open-Concept Main Floor With A Spacious Kitchen, ALarge Central Island, And Direct Access To The Backyard From The Dining Area. The Bright LivingRoom Boasts Hardwood Floors And A Cozy Fireplace, Perfect For Entertaining Or Relaxing.Upstairs Offers A Spacious Primary Bedroom With A 4-Piece Ensuite And Double Closets, PlusThree Additional Bedrooms Sharing A 4-Piece Bathroom. Large Windows Throughout Fill The HomeWith Natural Light. Ideally Located Close To Top-Rated Schools, Grocery Stores, Restaurants,Costco, And With Quick Access To Hwy 401 & 407. (41024118)
Agent Information: • Agents: KUMARESH LOGANATHAN • Contact: 416-786-5045; 416-786-5045 • Brokerage: HOMELIFE/FUTURE REALTY INC.
Time on Realtor: 3 days ago
Location
Address
1238 REXTON DRIVE|Oshawa (Kedron), Ontario L1L0T3
City
Oshawa (Kedron)
Legal Notice
Our comprehensive database is populated by our meticulous research and analysis of public data. MirrorRealEstate strives for accuracy and we make every effort to verify the information. However, MirrorRealEstate is not liable for the use or misuse of the site's information. The information displayed on MirrorRealEstate.com is for reference only.
