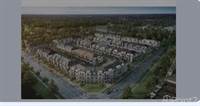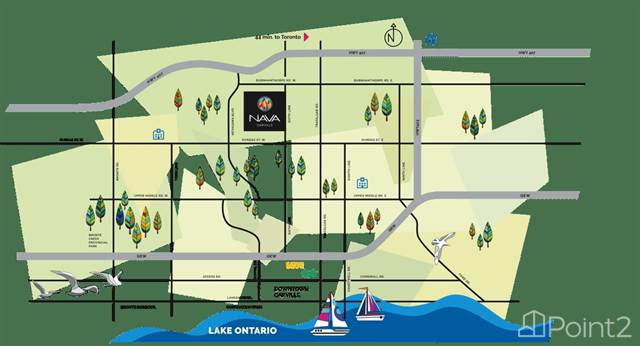1242 GLENROSE CRES, Oakville, Ontario, L6M3Y5 Oakville ON CA
Rentable : CAD 3800
MLS #: W5786970
Details
Bed Rooms
4
Bath Rooms
3
Neighborhood
West Oak Trails
Basement
N/A (Finished)
Property Type
Single Family
Description
In Popular Westoak Trails,Detached Beauty Of Over 2700 Sqft Total Living Space.In School District Of Forest Trail Ps,Rated 9 As Per Fraser Institute. Modern, Spacious,Open Concept Main Flr. Liv Rm W/Dbl Sided, High-End, Eco-Friendly Ethanol Fp W/No Smoke,No Mess,No Harmful Fumes/Residue.Hardwood On Main Fl. Primary Bedrm W/3Pc En-Suite & W/I Closet. 2nd Flr Family Rm Could Be Extra Bedrm Or Den/Office. Bsmt W/Kit, Laundry,Spacious Living Area & 4th Bedroom. Furniture In The Images Removed.**** EXTRAS **** S/S Dbl Dr Fridge W/Bottom Freezer, Stove, B/I Dish Washer, Basement Fridge, Washer, Gas Dryer, Main Fl Hardwood(2022), Stairs(2022),Roof(2016),Bsmt Stairs(2022),Newer Roof, Freshly Painted,Garage Entry From Within.Extra Cabinetry. (id:1937) Find out more about this property. Request details here
Location
Address
1242 Glenrose Crescent, Oakville, Ontario L6M 3Y5, Canada
City
Oakville
Map
Legal Notice
Our comprehensive database is populated by our meticulous research and analysis of public data. MirrorRealEstate strives for accuracy and we make every effort to verify the information. However, MirrorRealEstate is not liable for the use or misuse of the site's information. The information displayed on MirrorRealEstate.com is for reference only.
Real Estate Broker
RAJ KUGANANTHAN
Brokerage
RE/MAX ROYAL PROPERTIES REALTY
Profile Brokerage WebsiteTop Tags
Hardwood On Main FlLikes
0
Views
30

2R -3065 GEORGE SAVAGE AVE 2R, Oakville, Ontario, L6M0Y9 Oakville ON CA
For Rent - CAD 3,500
View HomeRelated Homes

Sixth Line & Dundas Street West, Oakville, Oakville, Ontario Oakville ON CA
For Sale: CAD1,049,999

Sixth Line & Dundas Street West, Oakville, ON1, Oakville, Ontario Oakville ON CA
For Sale: CAD1,049,999
Sixth Line & Dundas Street West, Oakville, ON, Oakville, Ontario Oakville ON CA
For Sale: CAD1,000,000

No address available, Oakville, Ontario, L6H 1W5 Oakville ON CA
For Sale: CAD989,900

1339 Ario Rd, Oakville, Ontario, L6J2S3 Oakville ON CA
For Rent: CAD3,380/month













































