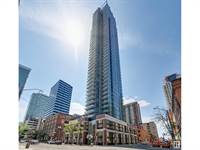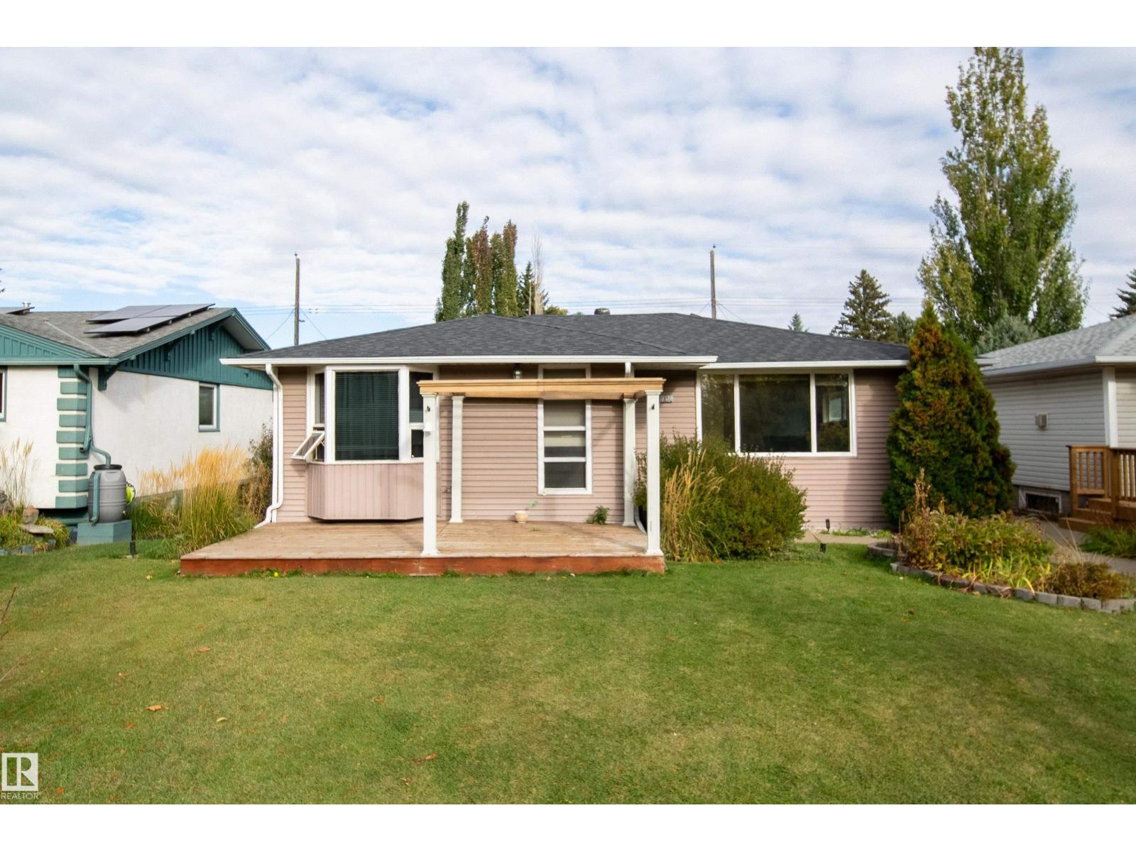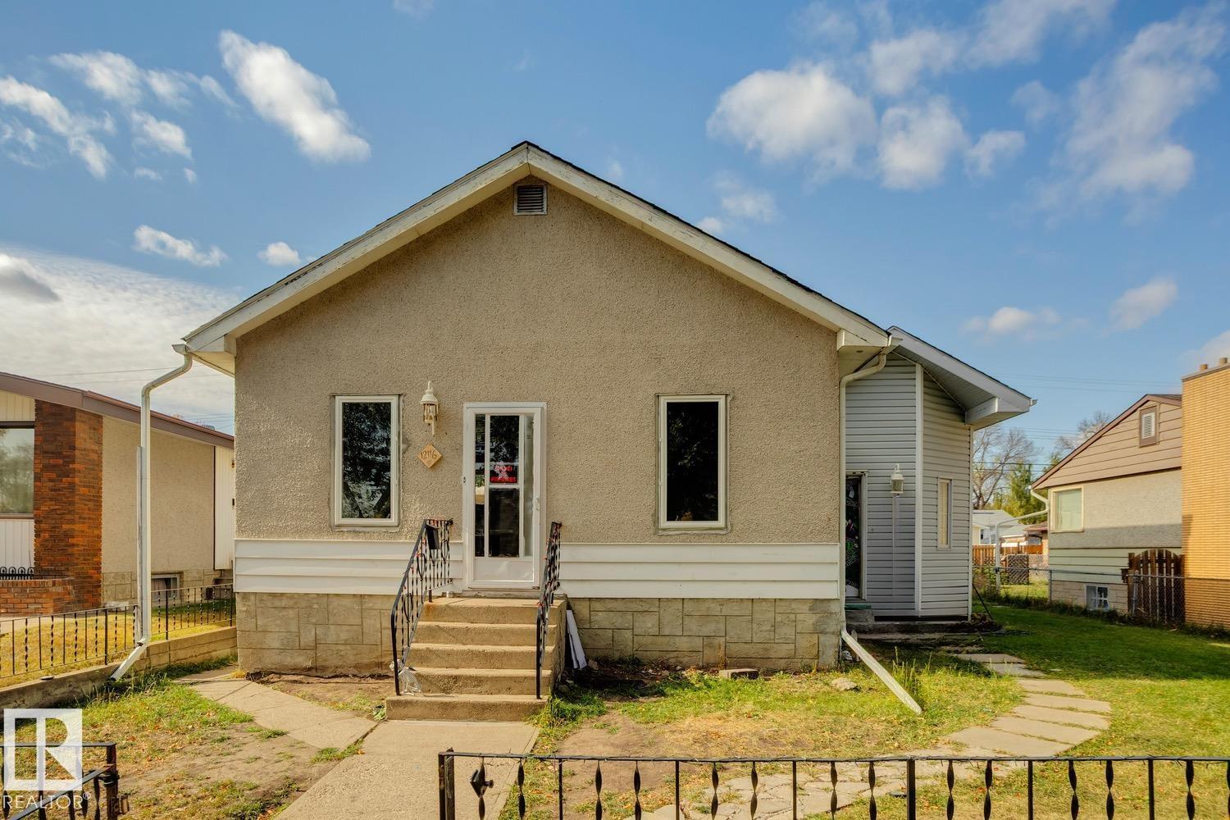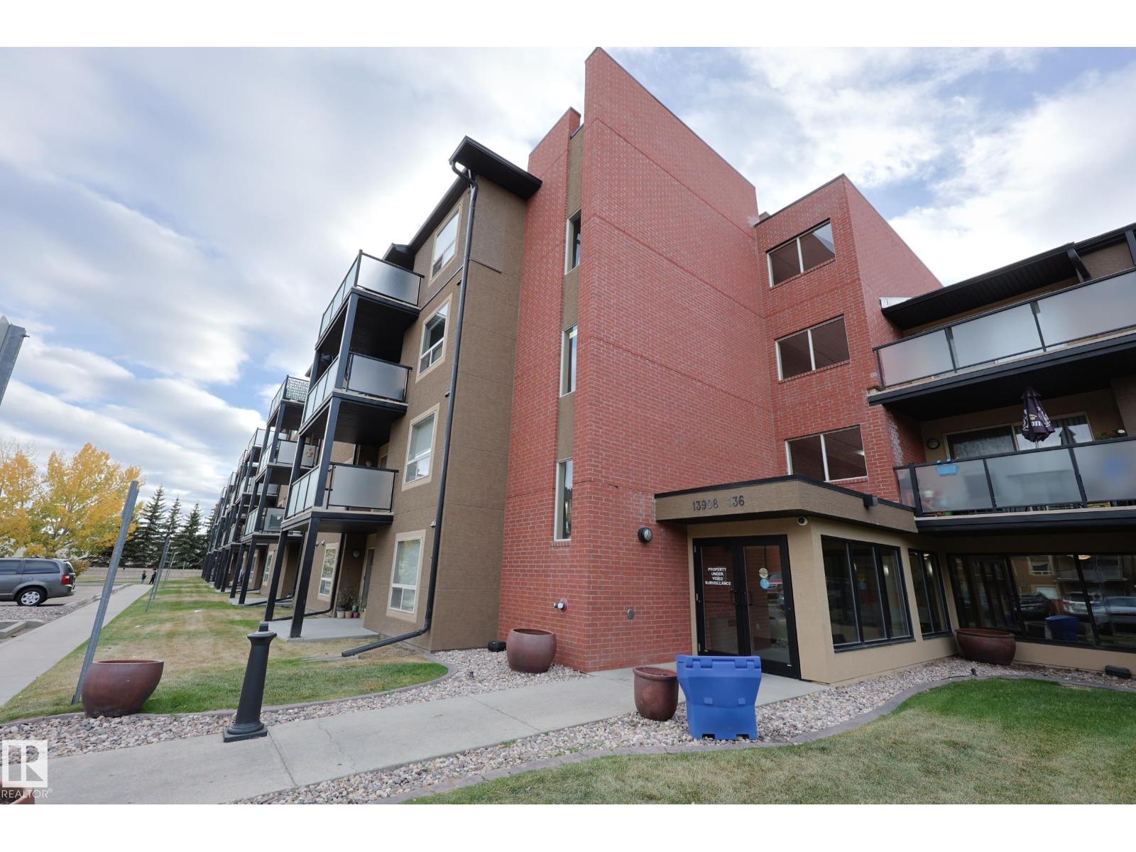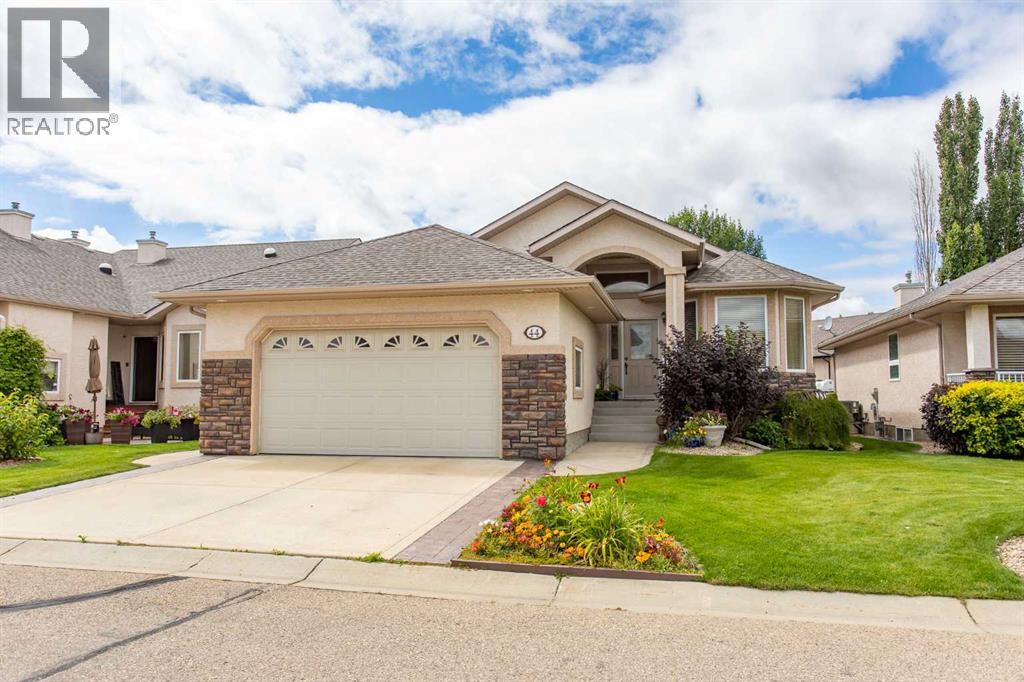12428 103 AV NW, Edmonton, Alberta, T5N0R3 Edmonton AB CA
Property Details
Bedrooms
5
Bathrooms
5
Neighborhood
Westmount
Basement
Full (Finished)
Property Type
Single Family
Description
PRIME ESTATE HOME. This Luxurious home sits on one of the Biggest Double Wide Corner Lots, & one of the largest Backyards in Central Edmonton (14,181SQ.FT). Located in Wadhurst Estates Westmount. The home features 5 bedrooms, 5 bathrooms, 5 car ATTACHED garage, 4 BALCONIES, large fenced in yard sitting on of land! Front entry welcomes you to the modern designed floor plan featuring BAMBOO HARDWOOD floors, spacious living room, luxury dinning room featuring cathedral like ceilings plus wall of large windows, 2-way gas FIREPLACE dividing dining room and CHEF'S kitchen complete with granite countertops, stainless steel appliances, WOLF gas stove, & sliding doors to the entertaining balcony. Main floor LAUNDRY in large mudroom with access to 5 car attached garage w/ private vault room. Upstairs features long bridge way to the stunning master w/ SPA LIKE ENSUITE! SECOND WING, features bonus room, THEATRE area, 2 more bedrooms, 5 Piece bath. Fully finished basement. TRULY ONE OF A KIND HOME. (id:1937) Find out more about this property. Request details here
Location
Address
12428 103 Avenue NW, Edmonton, Alberta T5N 0R3, Canada
City
Edmonton
Legal Notice
Our comprehensive database is populated by our meticulous research and analysis of public data. MirrorRealEstate strives for accuracy and we make every effort to verify the information. However, MirrorRealEstate is not liable for the use or misuse of the site's information. The information displayed on MirrorRealEstate.com is for reference only.




