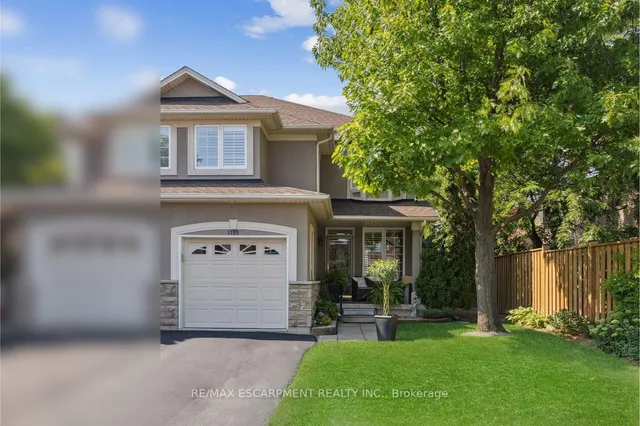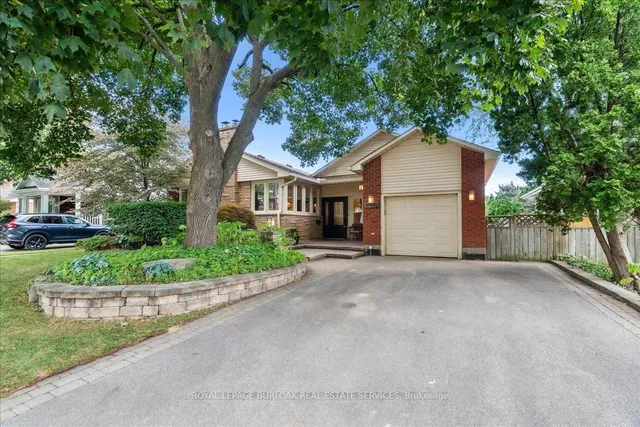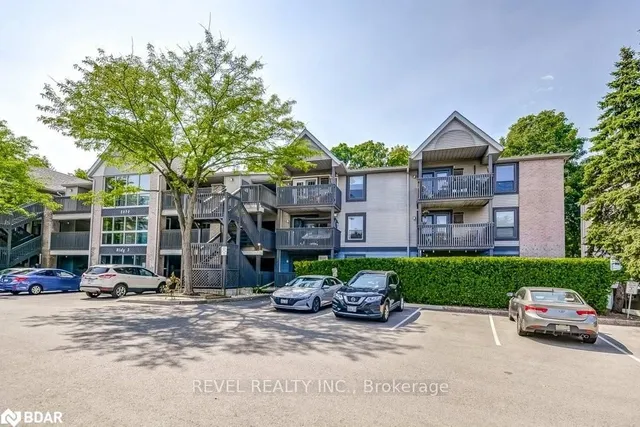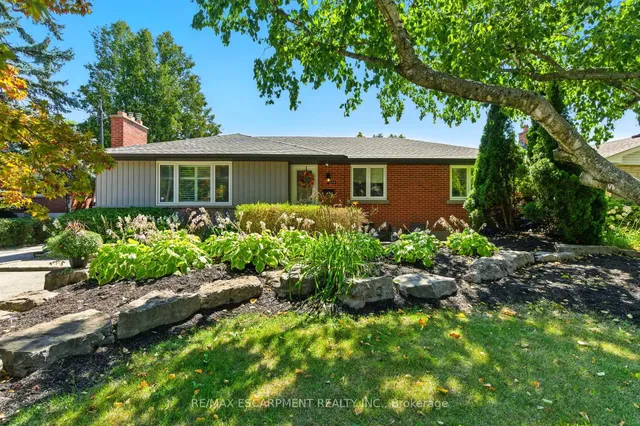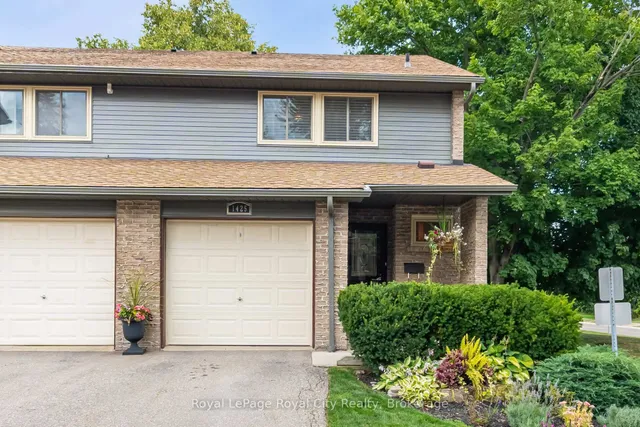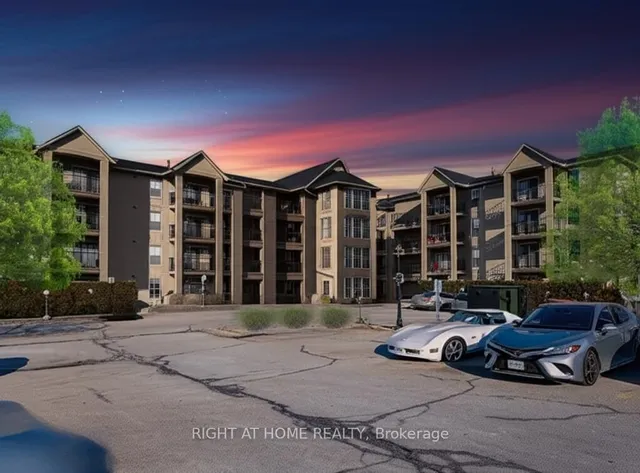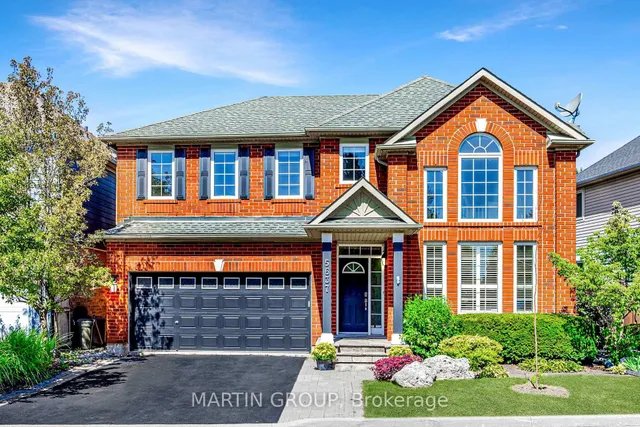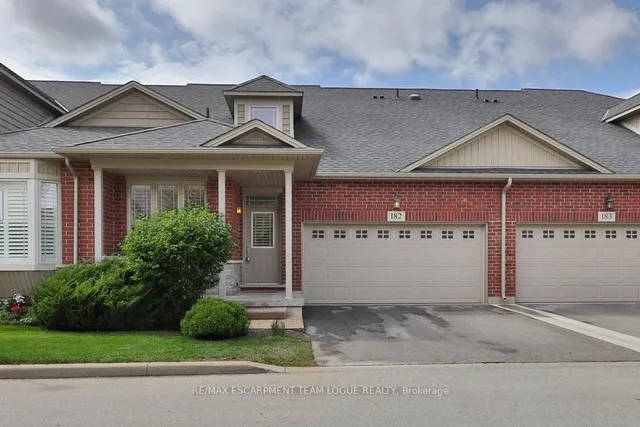1248 HERTEL CRES, Burlington, Ontario, L7P2S5 Burlington ON CA
Property Details
Bedrooms
5
Bathrooms
2
Neighborhood
Mountainside
Basement
Finished, Full
Property Type
Single Family
Description
Amazing Bungalow With Tasteful Decor Throughout On A Large Pie Shaped Lot In The Fabulous Mountainside Community Of Burlington. Main Floor Highlights Include An Open Concept Kitchen, Dining And Family Room Area, Three Good Sized Bedrooms And A 4 Piece Bathroom. A Fully Finished Lower Level With A Separate Entrance Includes A Kitchenette, A Dining Area, A Large Recreation Room, A Bedroom, An Office That Can Easily Be Converted Into A Bedroom, A 3-Piece Bathroom, Laundry And Storage. Located On A Lot That Measures 127.12' X 50.26' X 119.49' X 77.68', The Exterior Of The Home Features A Garden Shed With Electrical Service As Well As A Large Lawn And Garden Area That Is Ideal For Outdoor Enjoyment. The Carport And Double Wide Driveway Provides Enough Space To Accommodate The Parking Of Up To 5 Cars. Located In One Of The Most Centrally Located Neighbourhoods In All Of Burlington, This Home Is Close To Schools, Shopping, Highways And Amazing Amenities. (id:1937) Find out more about this property. Request details here
Location
Address
1248 Hertel Crescent, Burlington, Ontario L7P 2S5, Canada
City
Burlington
Legal Notice
Our comprehensive database is populated by our meticulous research and analysis of public data. MirrorRealEstate strives for accuracy and we make every effort to verify the information. However, MirrorRealEstate is not liable for the use or misuse of the site's information. The information displayed on MirrorRealEstate.com is for reference only.






































