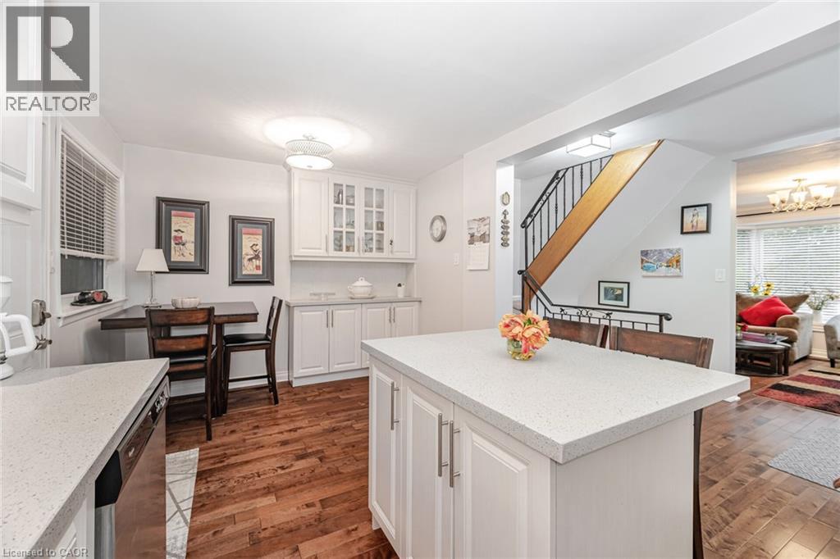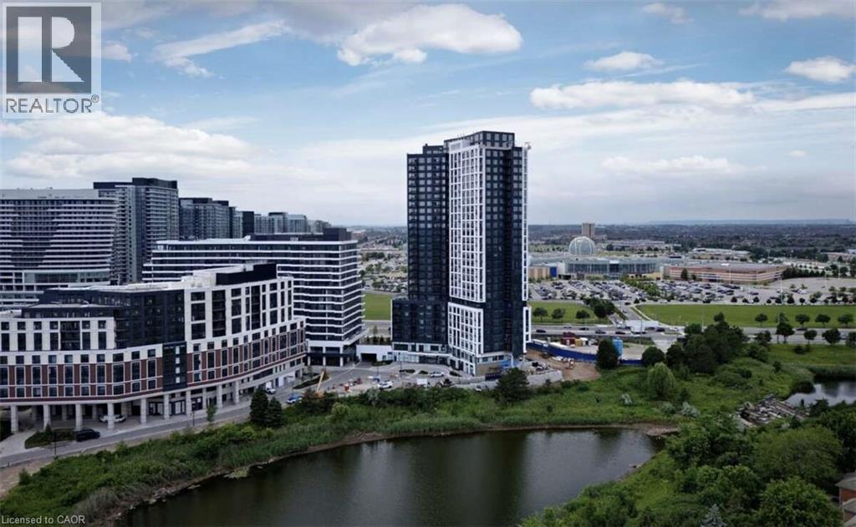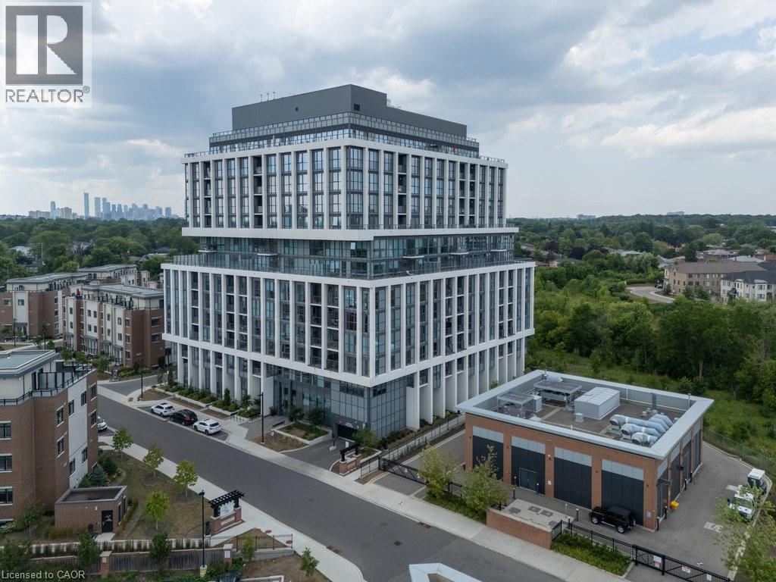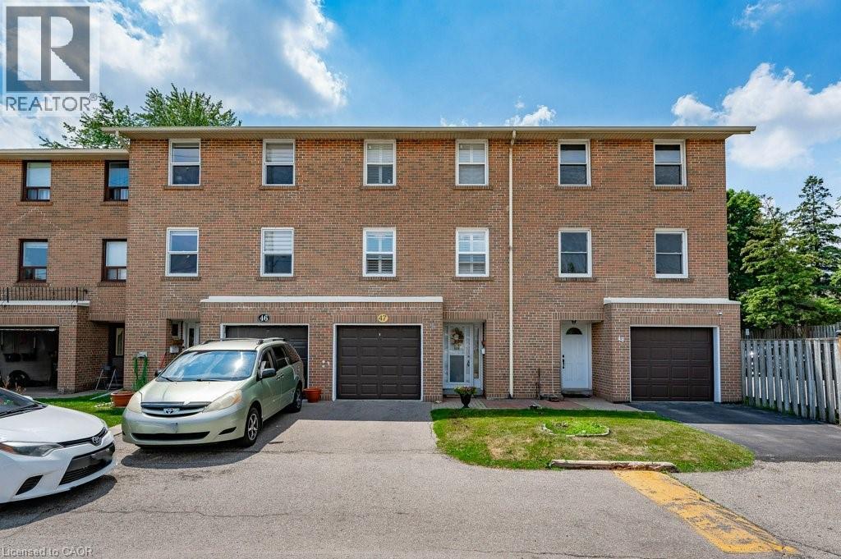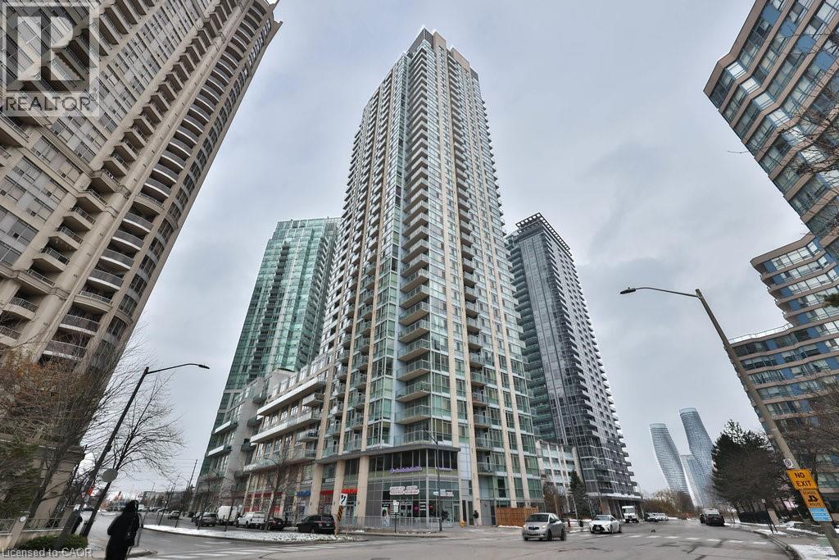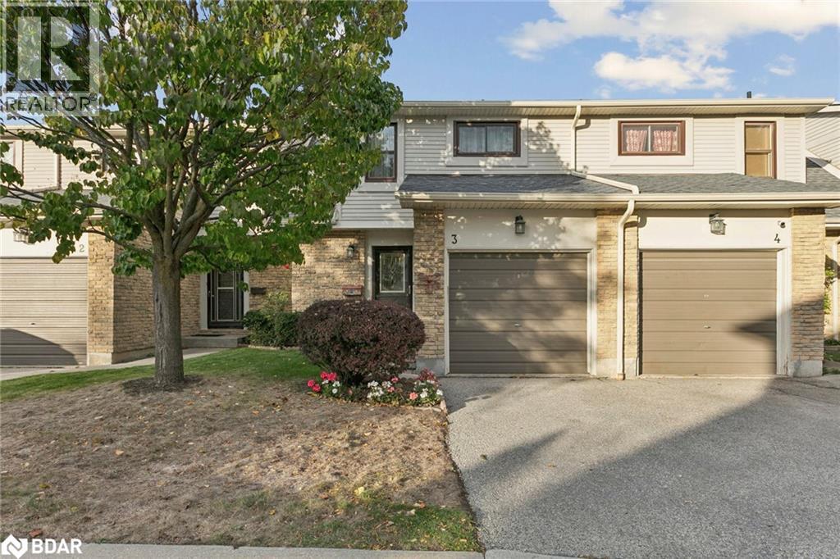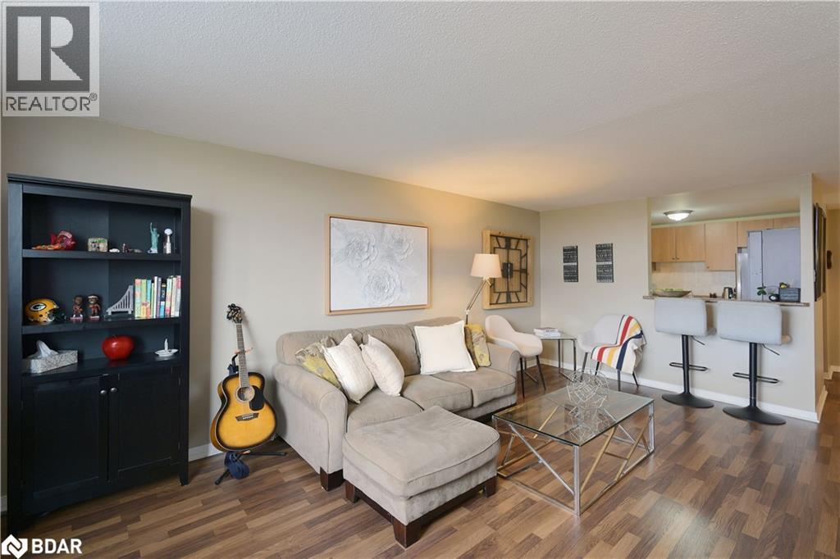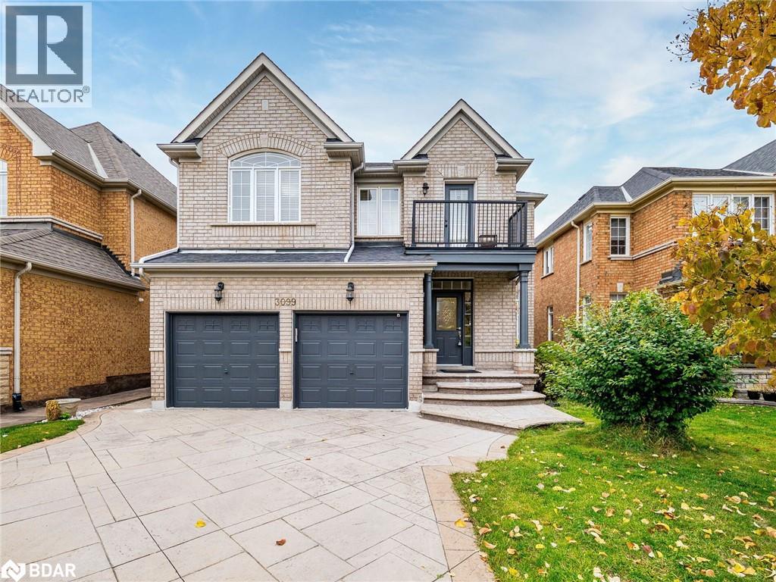1252 Myron Dr, Mississauga, Ontario, L5E 3C8 Mississauga ON CA
Property Details
Bedrooms
4
Bathrooms
5
Neighborhood
Lakeview
Basement
Fin W/O
Property Type
Residential
Description
Welcome home to your charming, completely redesigned bungalow situated on a 46.83 x 114.58 ft lot at the end of a cul-de-sac in the sought after Lakeview community. Expanding over 2,900 sf total, this beautiful, re-imagined residence fts a remarkable open concept floor plan that allows for seamless entertainment, as well as finishes that include sophisticated engineered hardwood floors, pot lights throughout, stunning electrical fireplace & a bespoke chef's gourmet kitchen w/ lg centre island, crisp quartz countertops, KitchenAid stainless steel b/i appliances & ample cabinetry space w/ great size eating area that includes a b/i credenza and beverage fridge. The Owners suite down the hall fts a b/i closet & a beautiful 5pc ensuite with porcelain floors. 1 more bdrm on this level w/ it's own 4pc ensuite & w/i closet as well as a powder room. Further elevating this home is the finished walk out bsmt with a nanny suite ft a lg w/i closet & 3pc ensuite, a 4th bdrm, a fully modern kitchen, Find out more about this property. Request details here
Location
Address
L5E 3C8, Mississauga, Ontario, Canada
City
Mississauga
Legal Notice
Our comprehensive database is populated by our meticulous research and analysis of public data. MirrorRealEstate strives for accuracy and we make every effort to verify the information. However, MirrorRealEstate is not liable for the use or misuse of the site's information. The information displayed on MirrorRealEstate.com is for reference only.



































