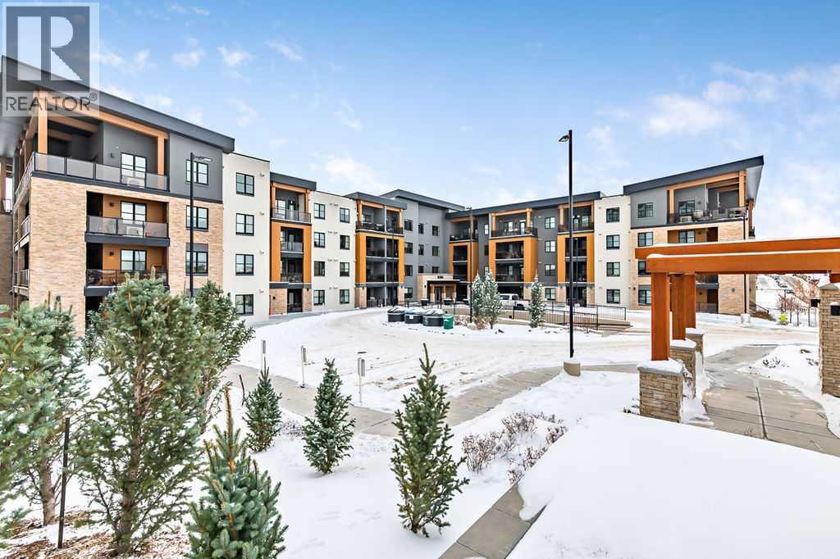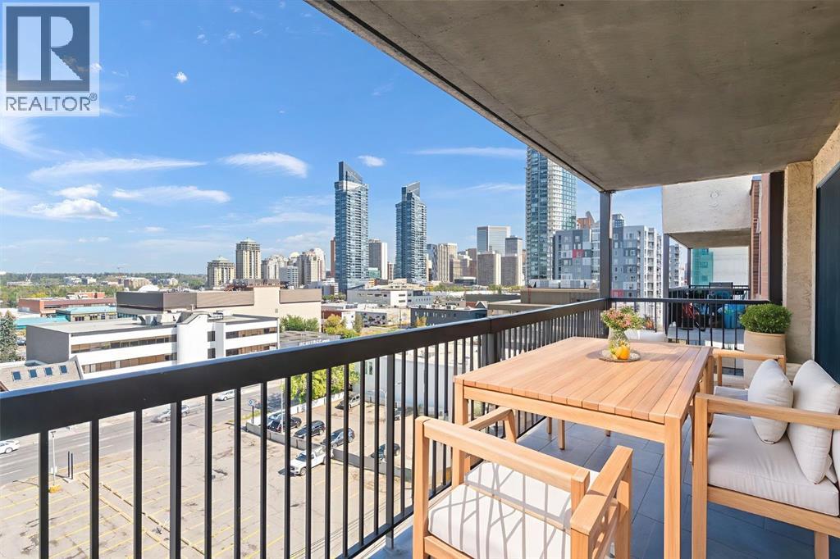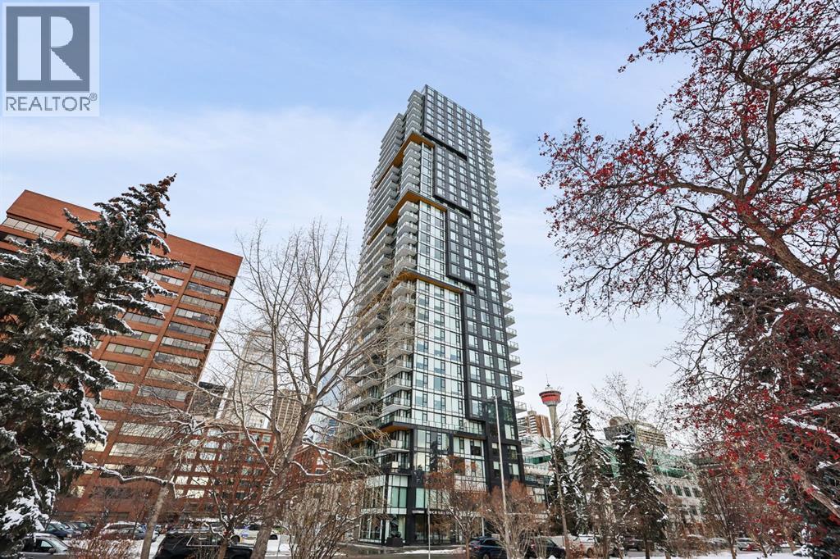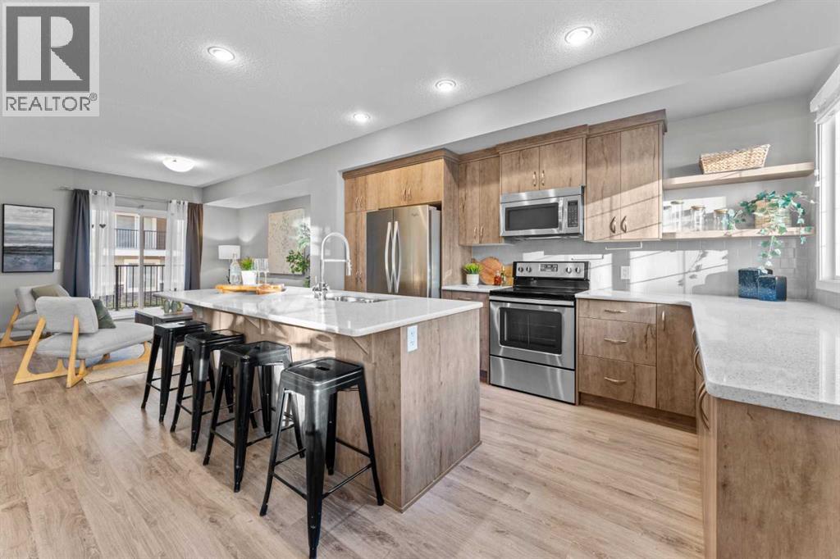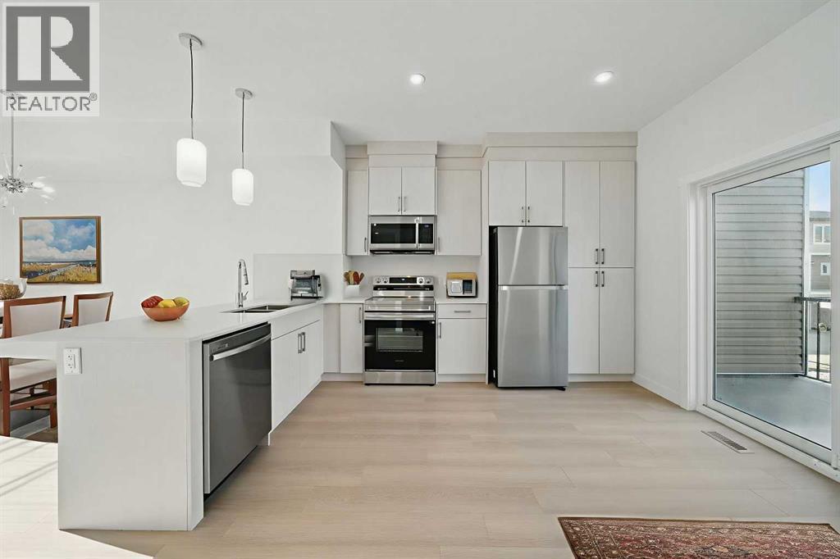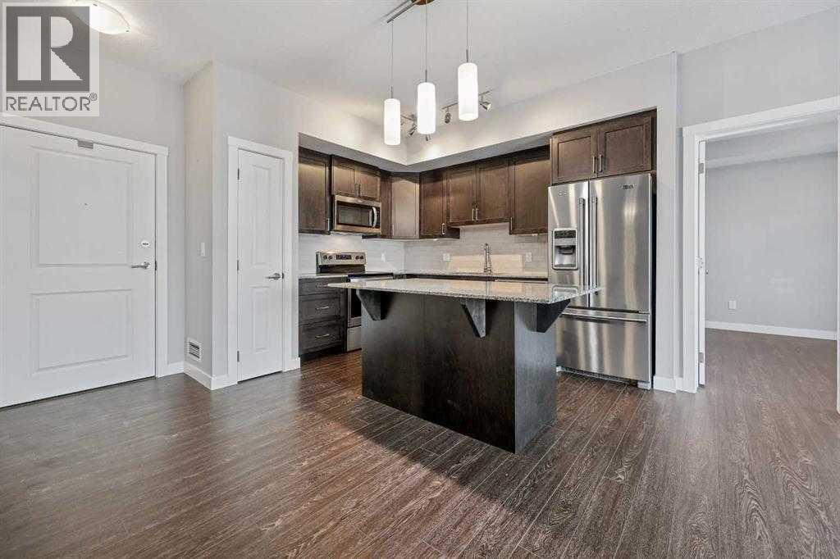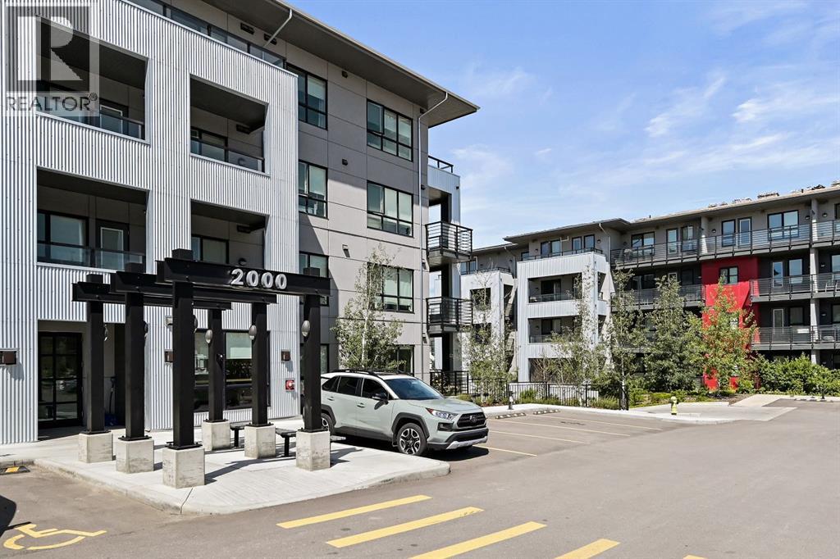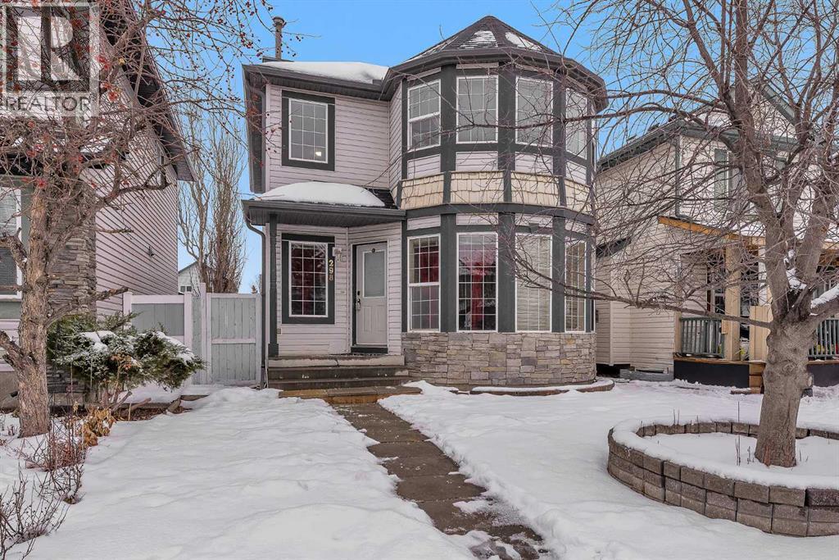126 Ascot Crescent SW, Calgary, Alberta, T3H 0V1 Calgary AB CA
Property Details
Bedrooms
3
Bathrooms
3
Neighborhood
Aspen Woods
Basement
Full
Property Type
Residential
Description
An immaculate two-storey family home built by Calbridge Homes in Aspen Woods community SW. Calgary. Three beds, three baths, a bonus room, and even an office space for your working-from-home convenience. This two-storey house boasts an open concept floor plan with nine-foot-high ceilings on all three levels; a neutral colour scheme and plenty of natural sunlight through the windows give this home a welcoming atmosphere; and a high-quality neighbourhood experience all year round. On the main level: a well-equipped kitchen with 43” coffee brown cabinetry and stainless appliances, including a gas cooktop; huge white granite island facing towards the dining and cozy living room; and office/den for working-from-home convenience. The upper level of this house accommodates three well-sized bedrooms, a bonus room with a built-in speaker system, and a laundry room for the owner’s real comfort. The ensuite of the primary bedroom has a luxurious freestanding acrylic bathtub, a separate shower booth, and a walk-in closet with organizers. This house is nestled on an ideal pie-shape lot in Ascot Crescent, close to a playground and natural ravine, and Webber Academy and other sought-after private educational institutions for a family to enjoy the sophisticated neighbourhood in the Aspen Woods community. Find out more about this property. Request details here
Location
Address
126 Ascot Crescent SW, Calgary, Alberta T3H 0V1, Canada
City
Calgary
Legal Notice
Our comprehensive database is populated by our meticulous research and analysis of public data. MirrorRealEstate strives for accuracy and we make every effort to verify the information. However, MirrorRealEstate is not liable for the use or misuse of the site's information. The information displayed on MirrorRealEstate.com is for reference only.






























