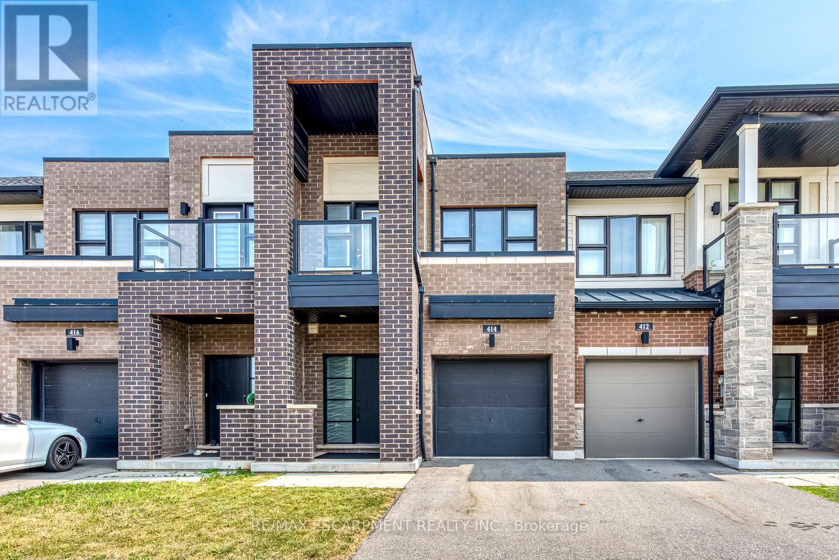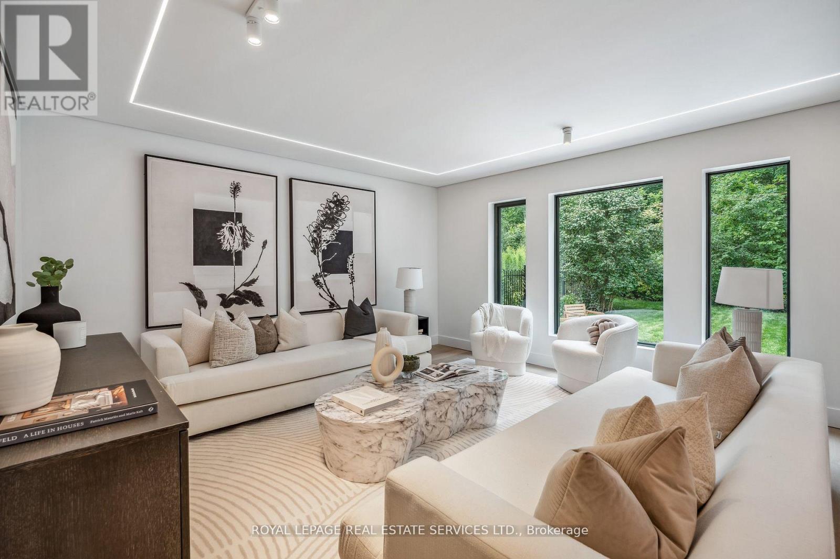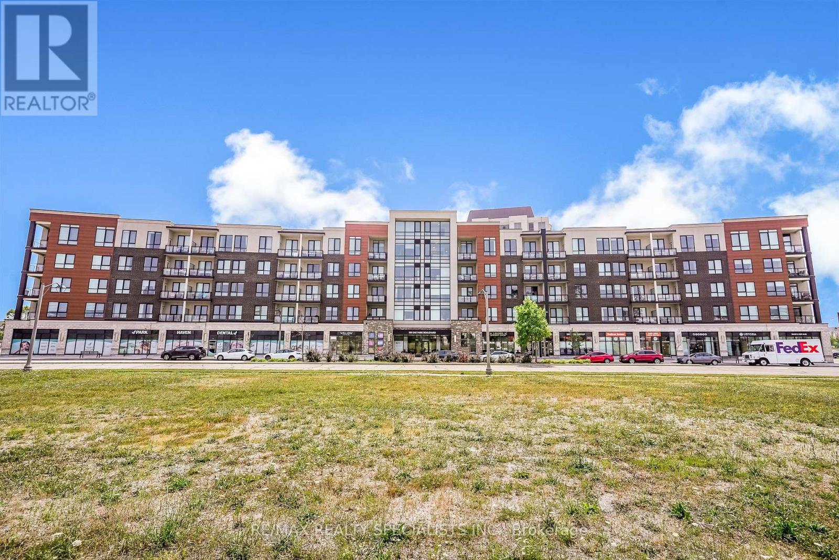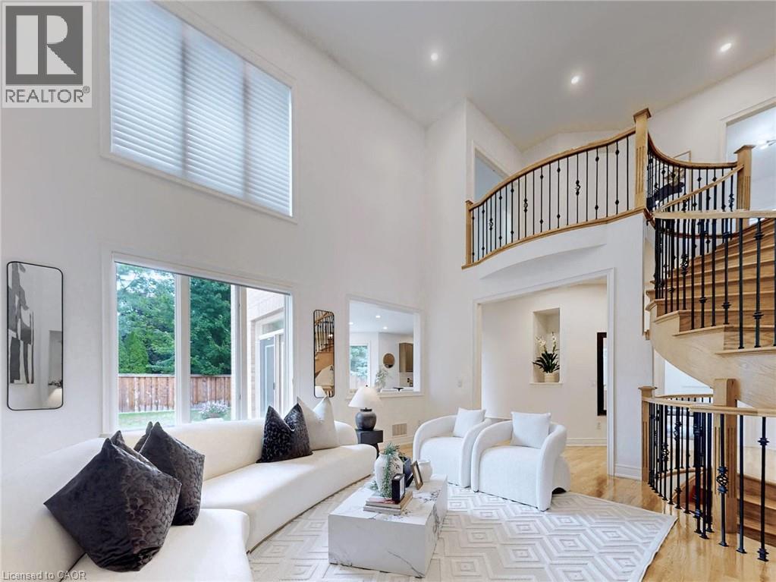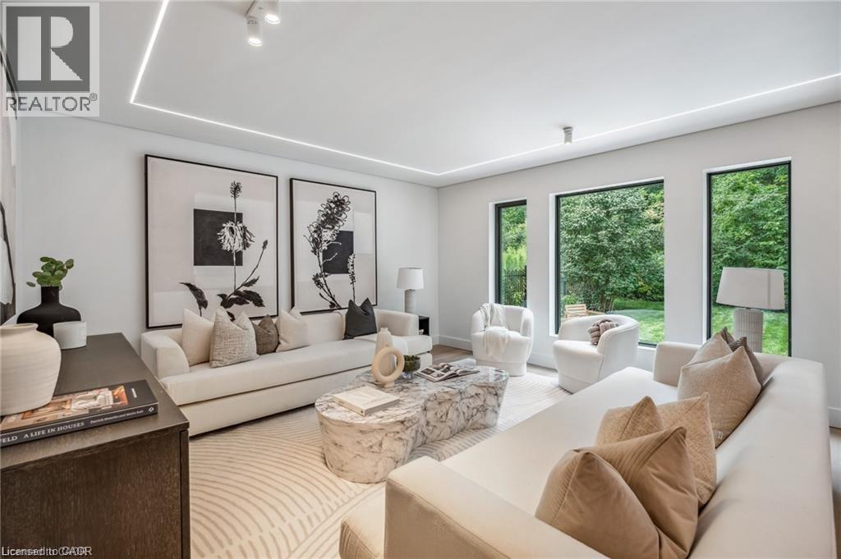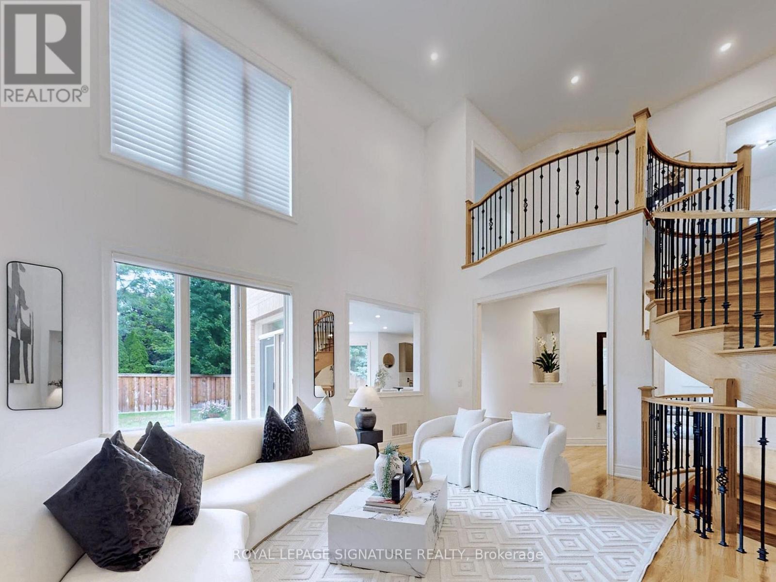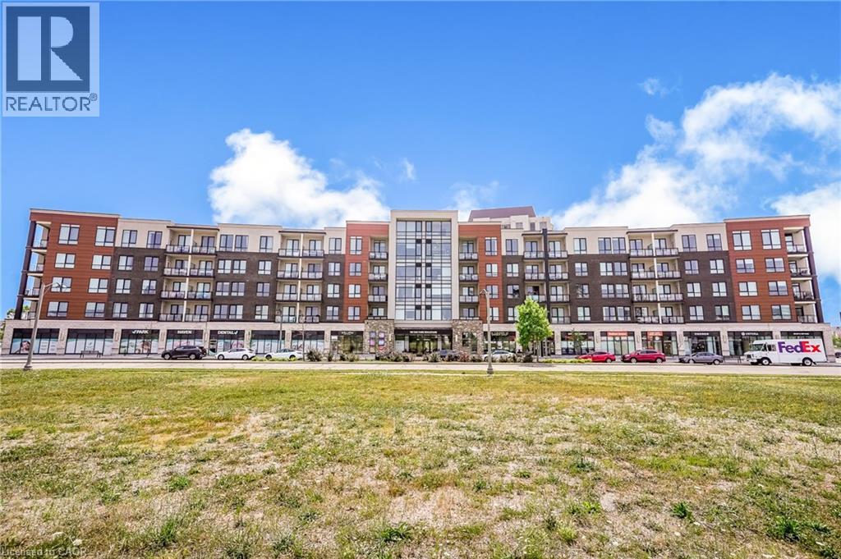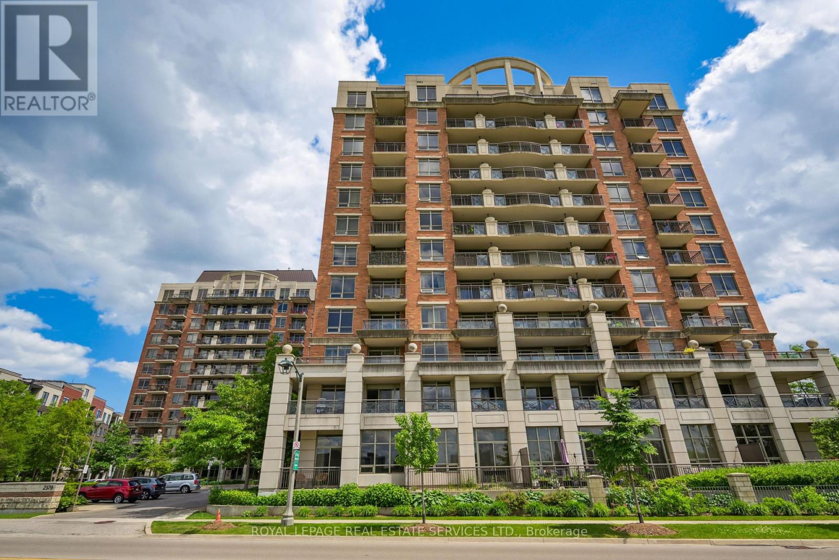126 HUGUENOT RD Road, Oakville, Ontario, L6H0M3 Oakville ON CA
Property Details
Bedrooms
3
Bathrooms
3
Neighborhood
Glenorchy
Basement
None
Property Type
Single Family
Description
Absolutely Stunning Executive Town Home In Uptown Oakville!!!.Bright Spacious Open Concept With Loads Of Natural Light, High-End Finishes,9Ft Ceilings. Main Floor Large Office And Storage Room. Modern Kitchen With Quartz Counter Top And Designer Island .Gleaming Hardwood Floors And Stairs, Smooth Ceilings Thru-Out. Master Bed W/Ensuite & Walk-In Closet. Main Floor Laundry Rm With Sink. Walk To Transit, Parks, Banks, Shopping, Entertainment, Fast Food, Restaurants Extras:S.S Fridge, Stove, Dishwasher, All Existing Elf's, Garage Opener. All Existing Window Covering, Washer & Dryer. Patio Furniture And Barbecue Included. Tenant Pays All Utilities (id:1937) Find out more about this property. Request details here
Location
Address
126 Huguenot Road, Oakville, Ontario L6H 0M3, Canada
City
Oakville
Legal Notice
Our comprehensive database is populated by our meticulous research and analysis of public data. MirrorRealEstate strives for accuracy and we make every effort to verify the information. However, MirrorRealEstate is not liable for the use or misuse of the site's information. The information displayed on MirrorRealEstate.com is for reference only.














