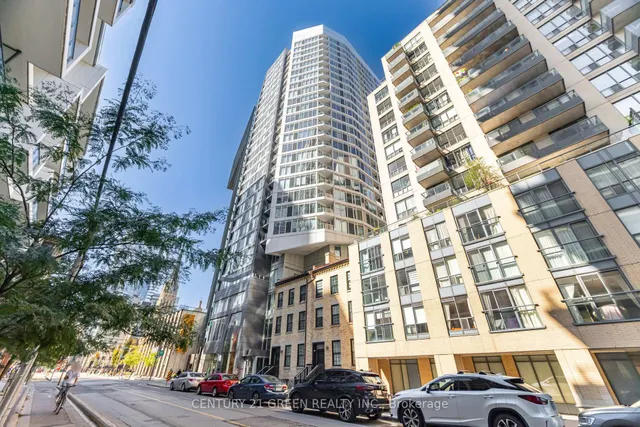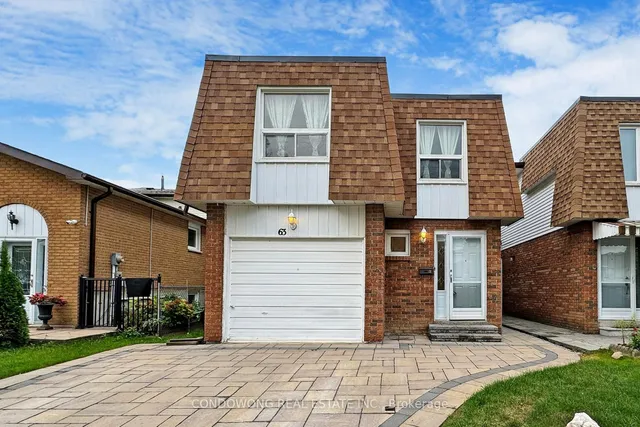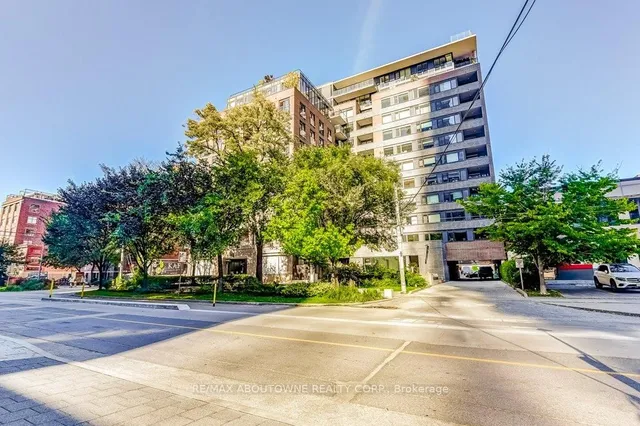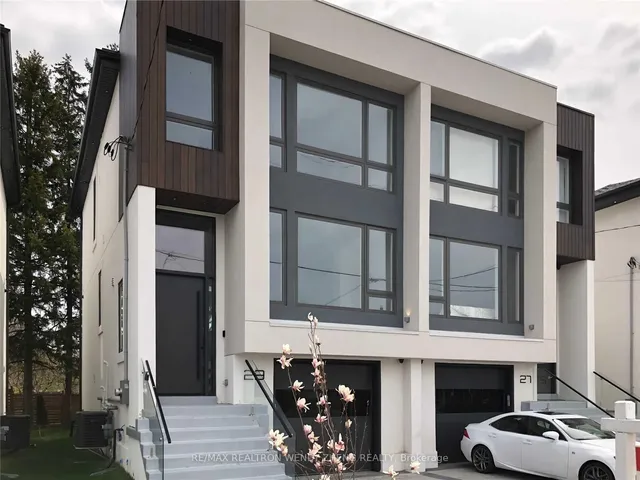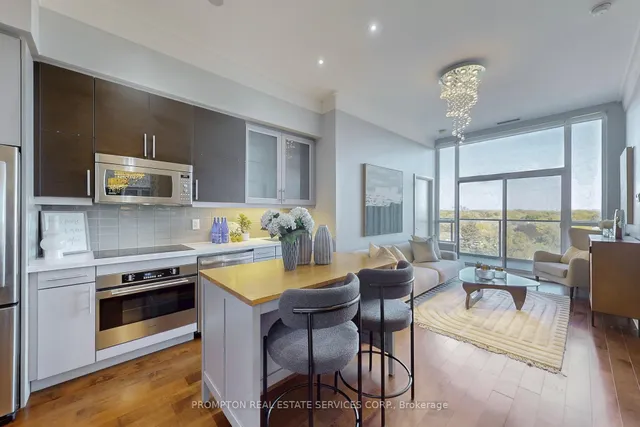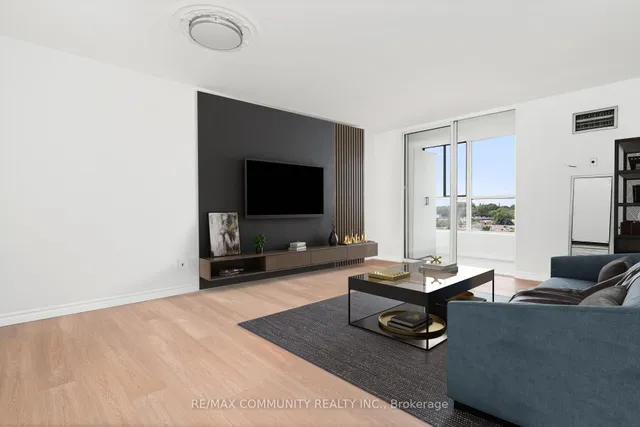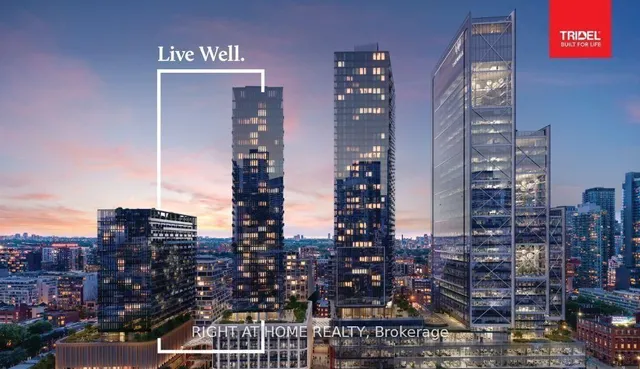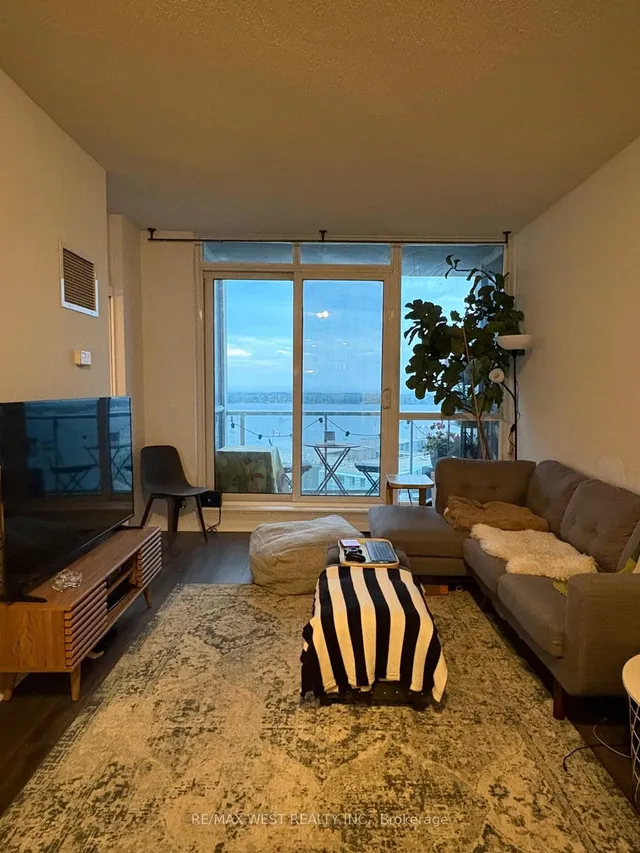126 LANGFORD AVE, Toronto, Ontario, M4J3E3 Toronto ON CA
Property Details
Bedrooms
3
Bathrooms
3
Neighborhood
Greektown
Basement
Finished, N/A
Property Type
Single Family
Description
You're Going To Long For Langford! Welcome To This Sun-Filled, Three Storey, Three Bedroom All Brick Home With Over 2000 Sq' Of Living Space. The Main Floor Offers A Beautiful Open Concept With A Cozy Living Area Featuring A Custom Brick Fireplace, Dining And Stunning Renovated Kitchen With A Centre Island, Loads Of Cabinet Space, Quality Appliances, Quartz Counters And A Perfectly Placed Skylight Overlooking The Built-In Banquet Making It A Perfect Spot For Those Morning Coffees. The Second Floor Is Where You'll Find Two Large Bedrooms With Designer Closets, And A Large, Sunny, Custom Four Piece Spa-Like Bath. Make Your Way To The Private Third Floor Primary With Ample Closet Space And Three Piece Ensuite. Fully Finished Lower Level With Lots Of Natural Sunlight. And Last But Not Least, The Backyard. Fully Landscaped With Perennial Gardens, Large Two-Tiered Decking With A Covered Pergola And Granite Water Feature.**** EXTRAS **** Tree-Lined St And Fantastic Location Within Minutes Walk To Pape & Donlands Subway And Wilkinson Jr. Public School. (id:1937) Find out more about this property. Request details here
Location
Address
M4J 3E3, Toronto, Ontario, Canada
City
Toronto
Legal Notice
Our comprehensive database is populated by our meticulous research and analysis of public data. MirrorRealEstate strives for accuracy and we make every effort to verify the information. However, MirrorRealEstate is not liable for the use or misuse of the site's information. The information displayed on MirrorRealEstate.com is for reference only.
































