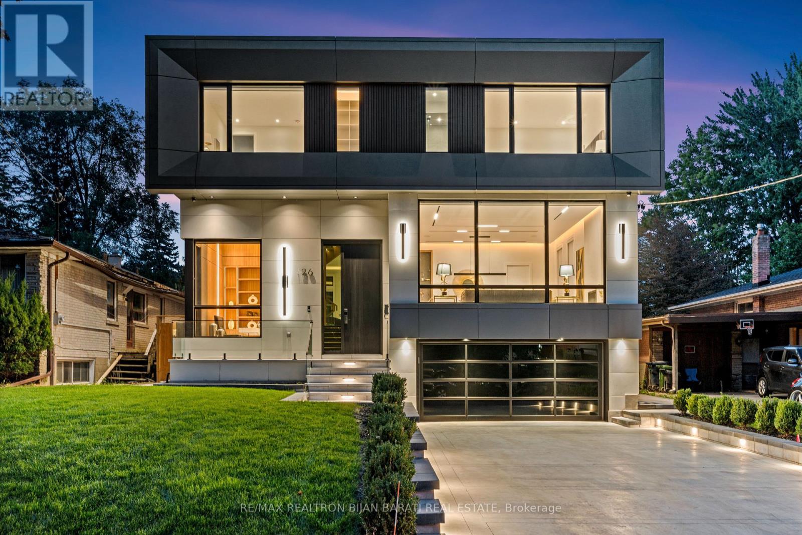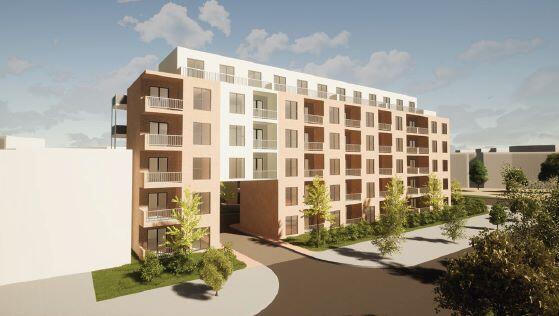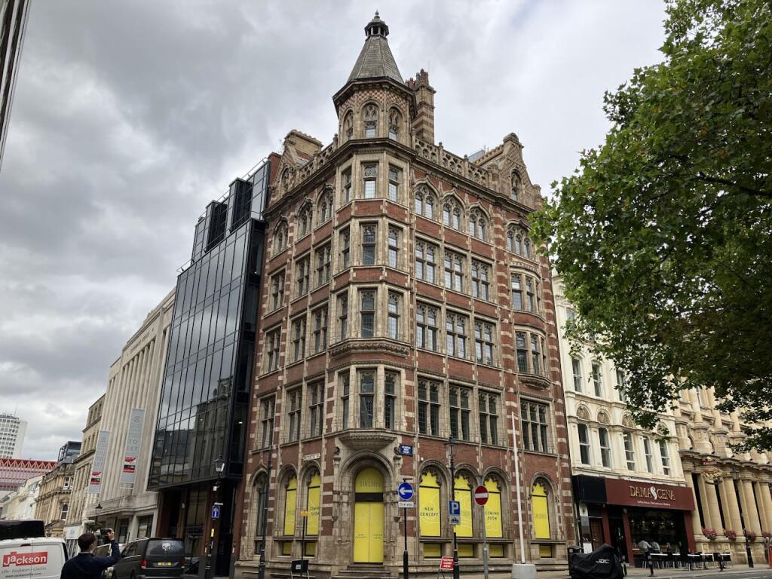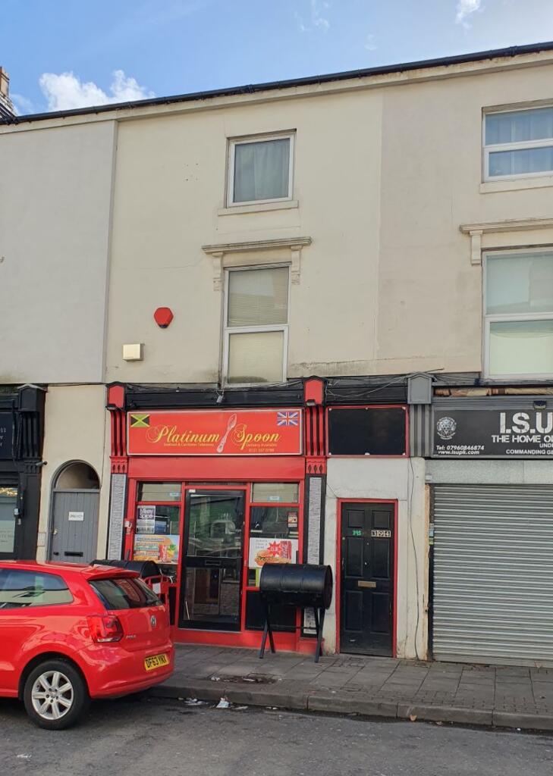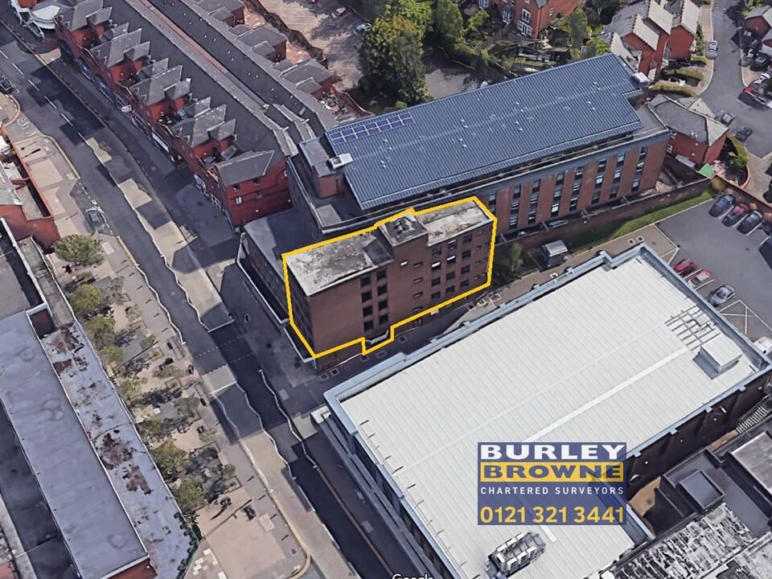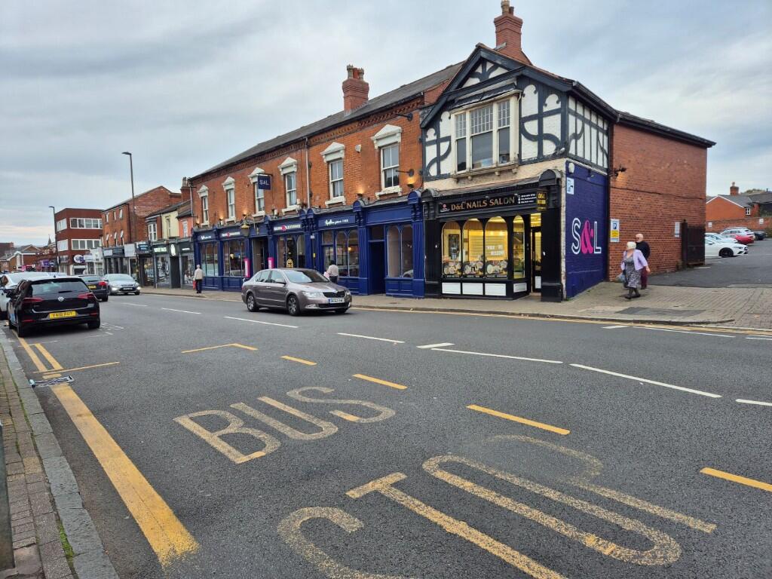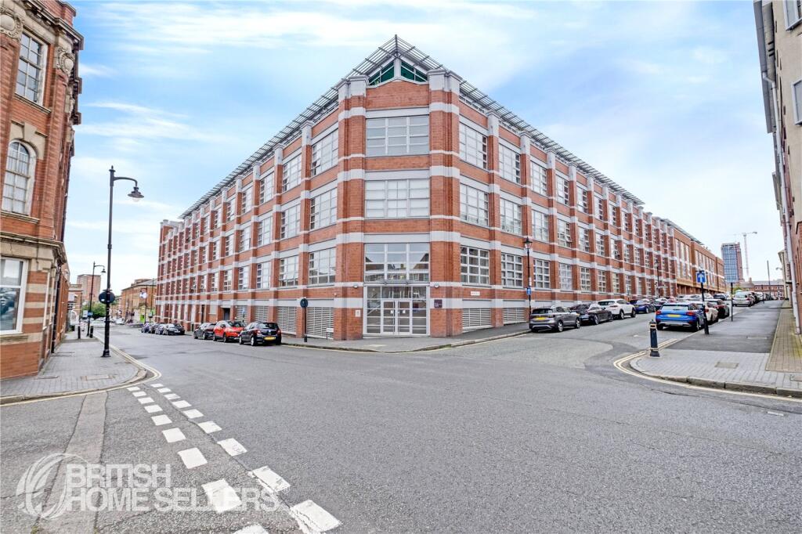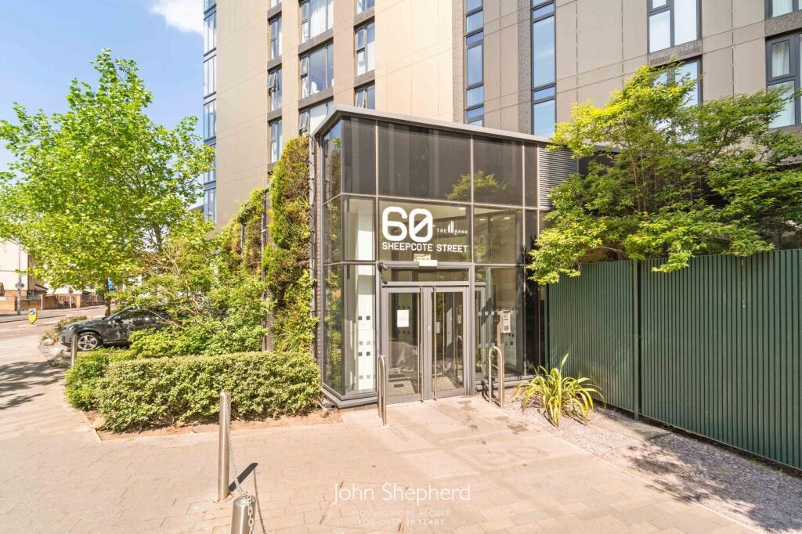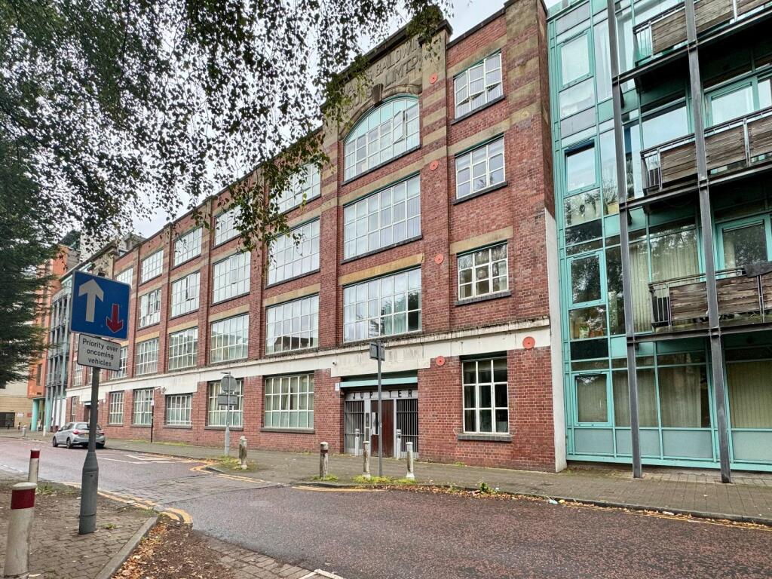126 SANTA BARBARA ROAD|Toronto (Willowdale West), Ontario M2N2C5
Property Details
Bedrooms
5
Bathrooms
7
Property Type
Single Family
Description
MLS Number: C12388676
Property Details: • Type: Single Family • Ownership Type: Freehold • Bedrooms: 4 + 1 • Bathrooms: 7 • Building Type: House • Building Size: N/A sqft • Building Storeys: N/A • Building Amenities: N/A • Floor Area: N/A • Land Size: N/A • Land Frontage: N/A • Parking Type: Garage • Parking Spaces: N/A
Description: Welcome To This Stylish Ultra-Modern Custom Home, Boasting A Perfect Blend Of Advanced Design & Technology, Sophistication & Elegance >> 4,210 Sq.Ft + Finished W/O Basement (Total ~ 5,772 S.F) On A Prime 51'x130.6' Lot with No Sidewalk In Front, On A Quiet & Family-Friendly Street. It Features a Refined Unique Façade, Wide Engineered Hardwood Flooring, Massive Windows, Premium Craftsmanship, Functional Architectural Design, The Latest Tech & Comfort >> Control-4 Automation Lighting, Cameras, Alarm, Sound System, Climate, Most Window Blinds & More! A Comfortable 4-Stop Elevator, Snow Melting for Outside Steps & Driveway (Roughed-In), A Striking Floating Staircase Accented by LED Night Lighting & Tempered Glass Railing. A Foyer With 14' Ceiling Height Heated Flrs, An Elegant Office with Designer Walls, Cabinets, Herringbone Hardwood Floor & Ambient Lighting! Open Concept Main Level With 11' Ceilings, Magnetic Linear Track Lighting, Decorative Wine Cellar! Designer Faucets!The Chef Inspired Kitchen Is a True Showpiece, Featuring A Belvedere Natural Stone Waterfall Island, Quality Cabinetry, Wolf & Sub-Zero Appliances, Pantry, A Discreet Second / Spice Kitchen. A Dramatic Family Room with Gas Fireplace and Designer Wall Unit, A Statement Powder Room With B/I Make-Up Desk Add to The Homes Extra Iconic Elegance. Upstairs, The Primary Suite Showcases a Designer Bed Board, Vapor Fireplace, Boutique Style Walk-In Closet with Skylight Above, A Spa-Inspired 7-Pc Ensuite Including Steam Shower, Smart Toilet, And Heated Floors, While Each Secondary Bedroom Offers Its Own Ensuite and Walk-In Closet. The Finished Lower Level Boasts 12' Ceilings, Heated Floors, A Beautiful Wall Unit, Wet Bar, Nanny/Guest Suite, Mudroom with Dog Wash, And Direct Access to Elevator and Garages. Outside, Underground Irrigation System, Exterior Lighting, Fully Fenced Backyard, Interlocked Patio, Fire-Pit, Rough-In for Heated Driveway/Porch/Steps. EV Charger Plug! (41218727)
Agent Information: • Agents: BIJAN BARATI • Contact: 416-222-8600 • Brokerage: RE/MAX REALTRON BIJAN BARATI REAL ESTATE
Time on Realtor: 20 hours ago
Location
Address
126 SANTA BARBARA ROAD|Toronto (Willowdale West), Ontario M2N2C5
City
Toronto (Willowdale West)
Legal Notice
Our comprehensive database is populated by our meticulous research and analysis of public data. MirrorRealEstate strives for accuracy and we make every effort to verify the information. However, MirrorRealEstate is not liable for the use or misuse of the site's information. The information displayed on MirrorRealEstate.com is for reference only.
