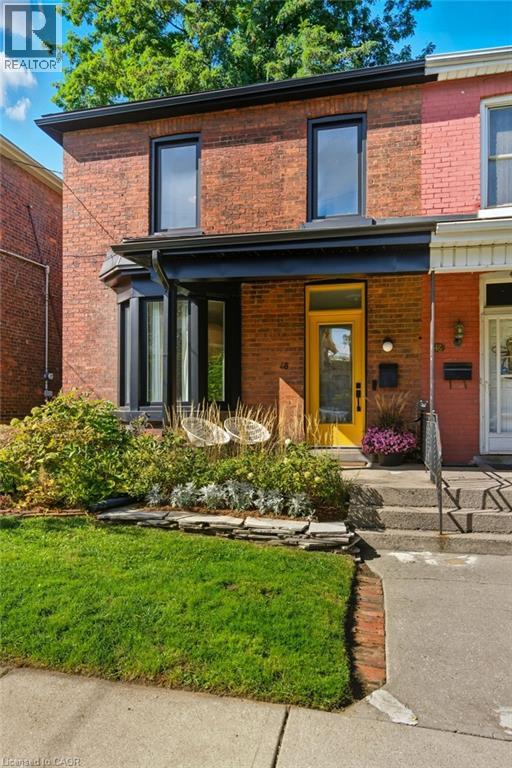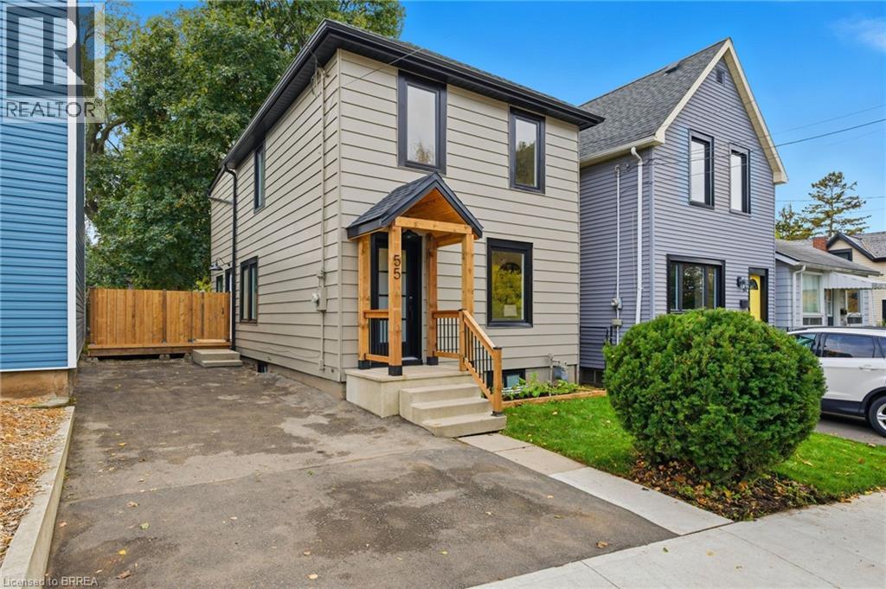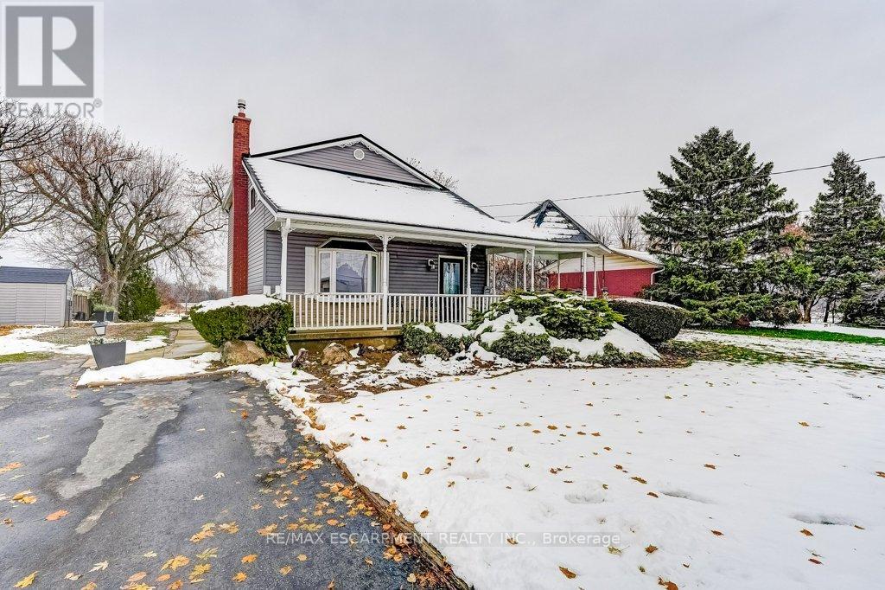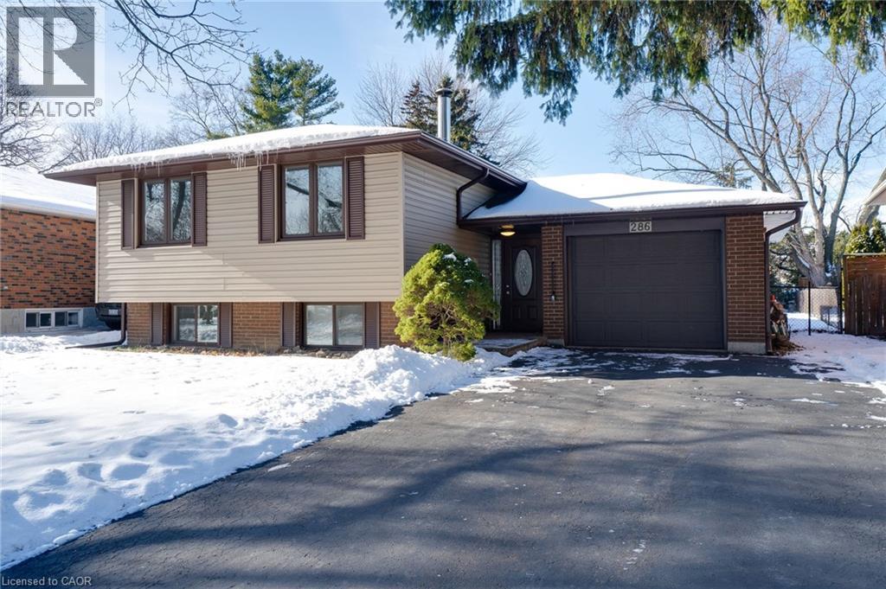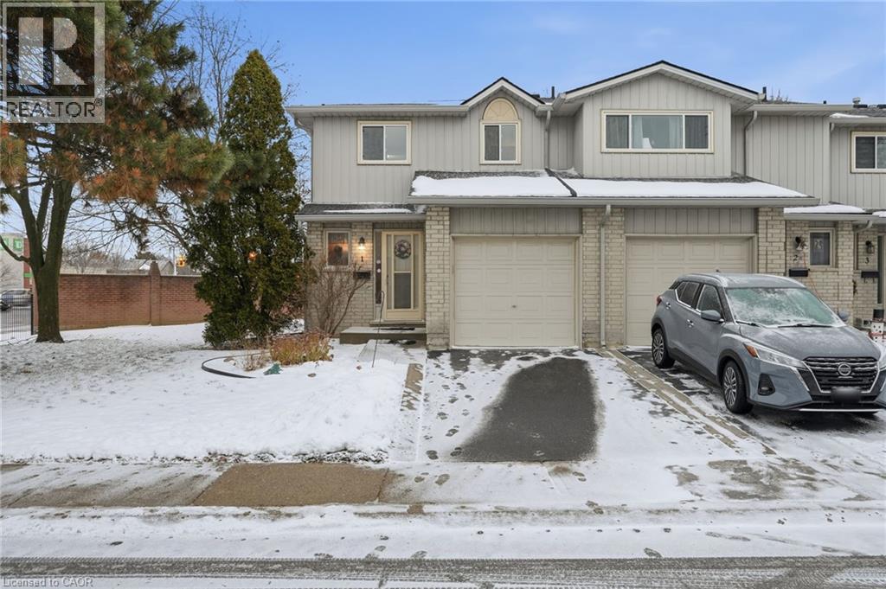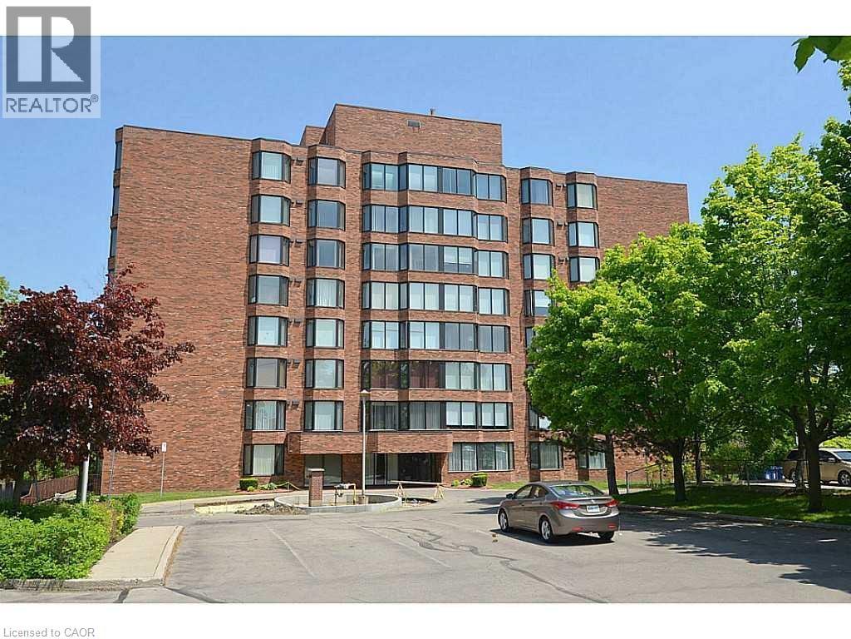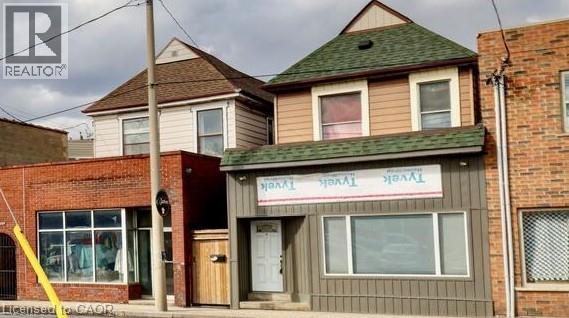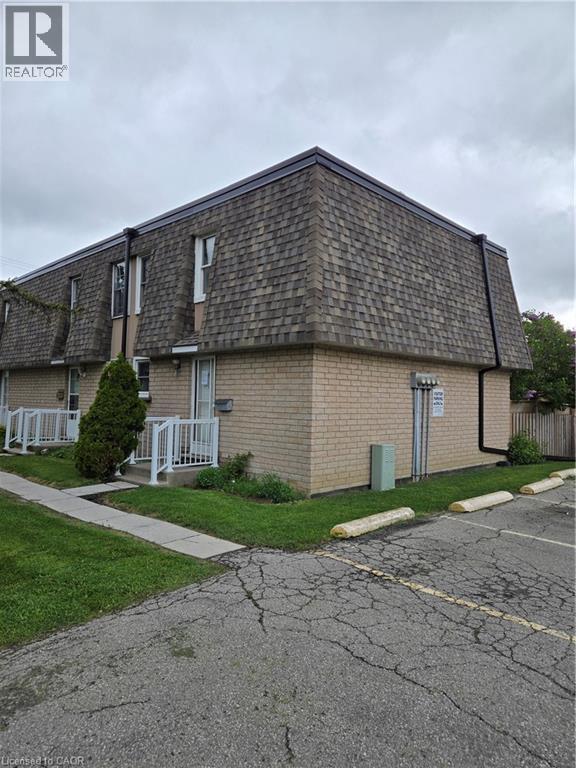1261 MOHAWK RD 1, Hamilton, Ontario, L9K1B1 Hamilton ON CA
Property Details
Bedrooms
6
Bathrooms
5
Neighborhood
Scenic Woods
Basement
Full (Finished) Walk Out
Property Type
Single Family
Description
Welcome To The Builder's Primary Residence, The Ultimate In Luxury With Over 3,600 Square Feet Of Living Space Plus A Totally Completed Walkout Basement With An Additional 1,650 Square Feet That May Be Rented Out For Extra Income. When You First See The House, You Will Notice The Elegance And Efforts Made, Beginning With The Grand Copper Double Entry Door Leading You Into The Open To Above Foyer With Oversized Porcelain Tiles Leading Into The Oversized Dining Room Followed By A Servery For Ease Of Hosting Guests With A Built-In Wine Fridge, And Ending With A One-Of-A-Kind Kitchen Perfectly Designed To Meet Your Everyday Needs. This Area Is Also Outfitted With Around $40,000 In Thermador Appliances. You May Enjoy The Big Balcony For Those Ideal Summer Evenings Through The Sliding Door. As You Go To The Second Story, You Will See An Extra Den/Bed With Its Own Fully Equipped Bathroom, Ideal For Visitors Or A Home Office ..... Continued**** EXTRAS **** Full Listing Located In The Hamilton Board Mls H4152456, Also, Check Out 88 Eleanore Ave And 98 Oneida Blvd. (id:1937) Find out more about this property. Request details here
Location
Address
1261 Mohawk Road, Hamilton, Ontario L9G 3K9, Canada
City
Hamilton
Legal Notice
Our comprehensive database is populated by our meticulous research and analysis of public data. MirrorRealEstate strives for accuracy and we make every effort to verify the information. However, MirrorRealEstate is not liable for the use or misuse of the site's information. The information displayed on MirrorRealEstate.com is for reference only.
