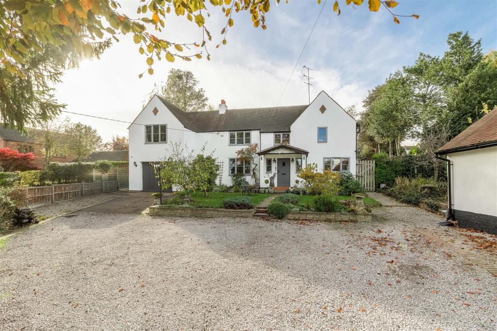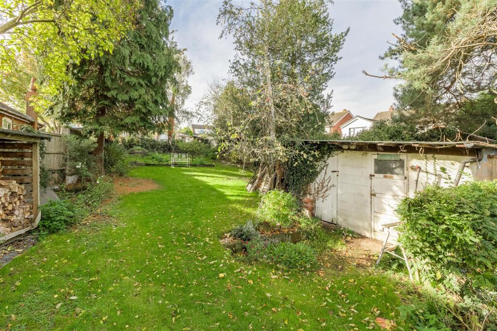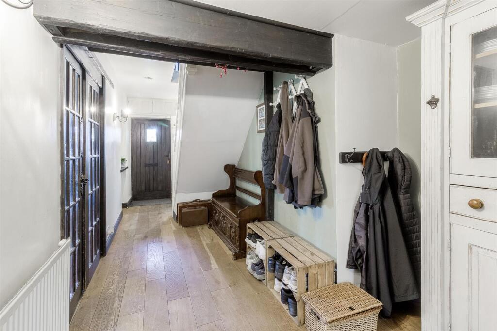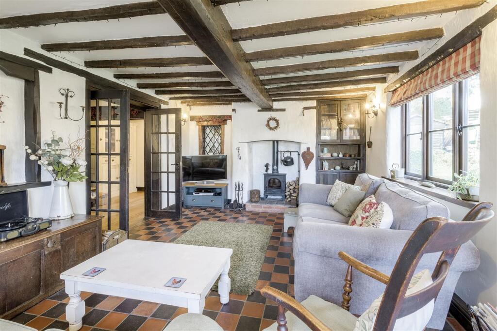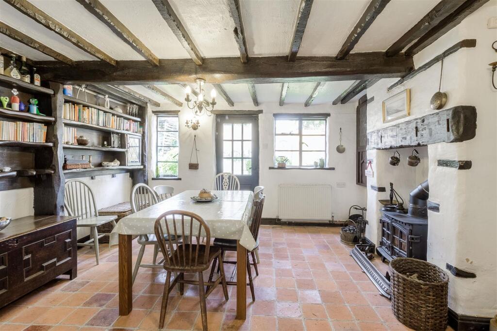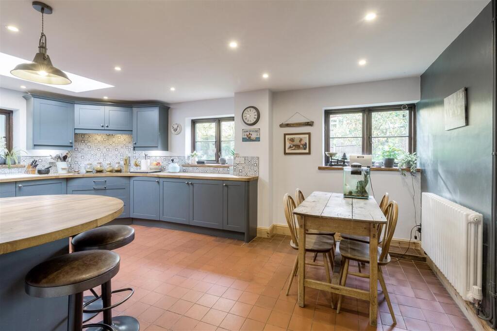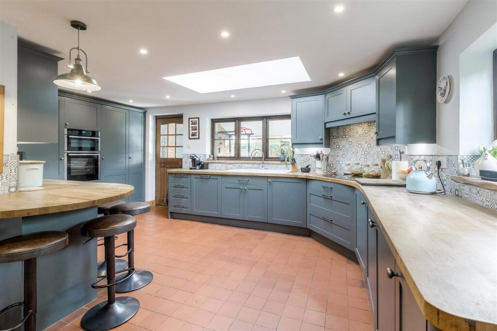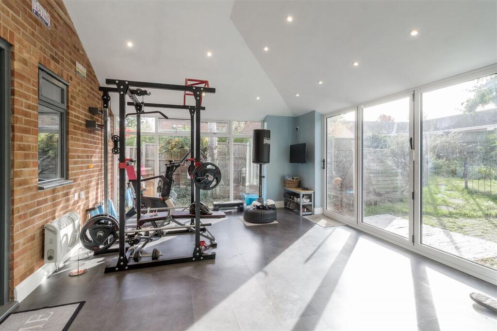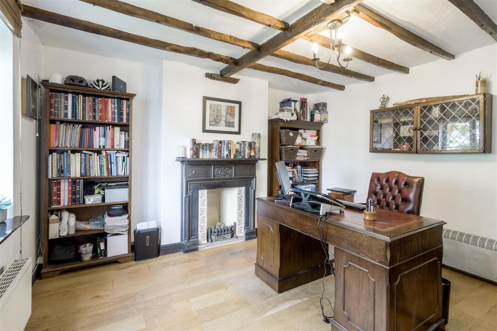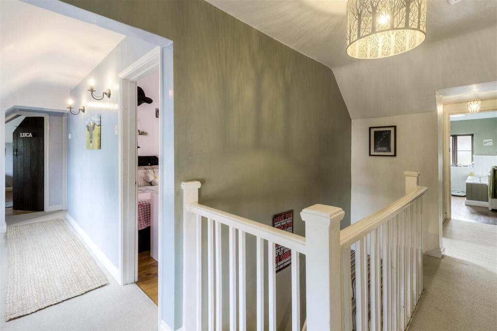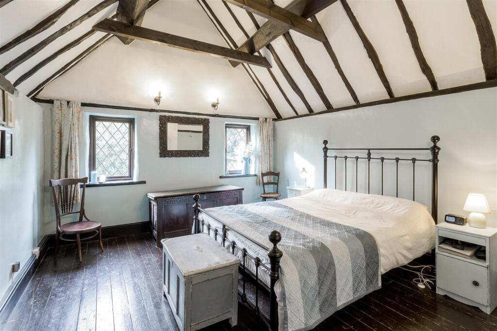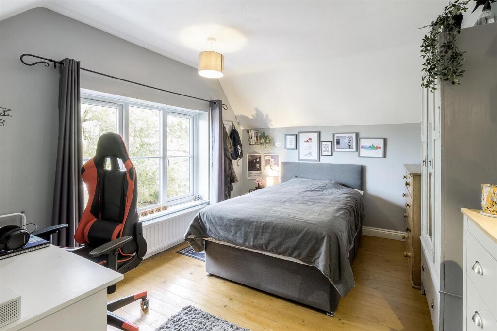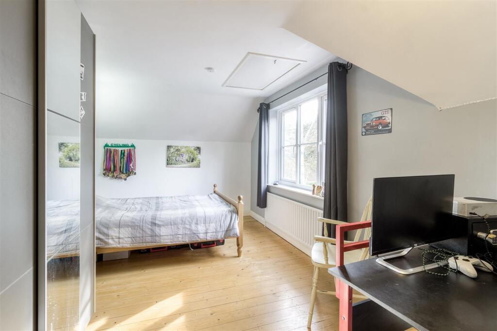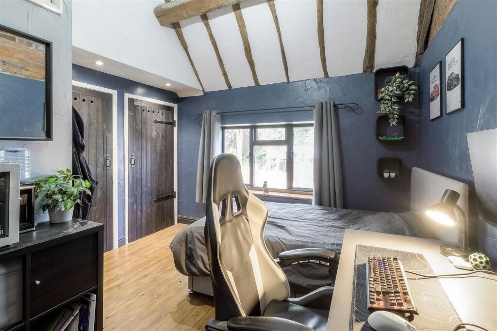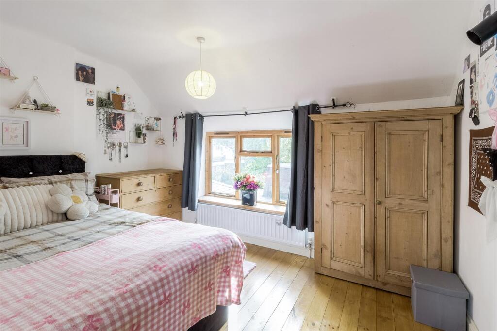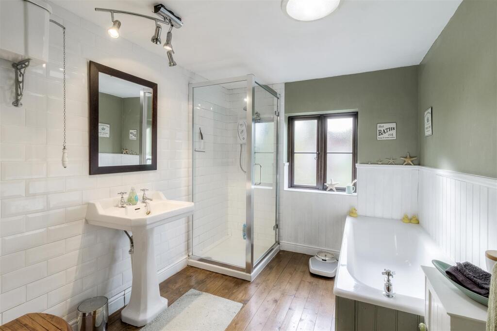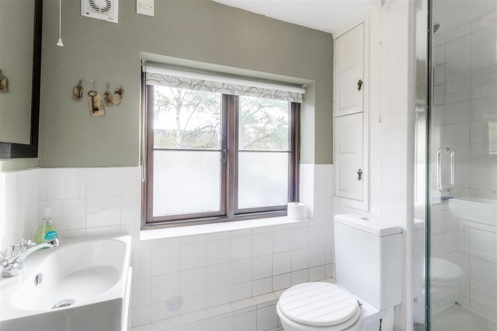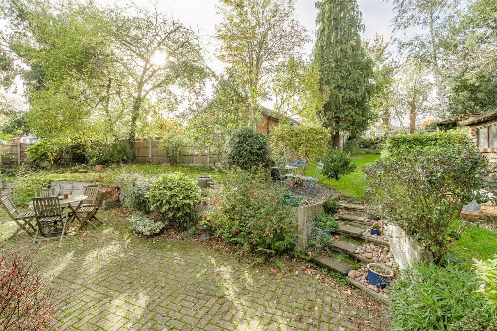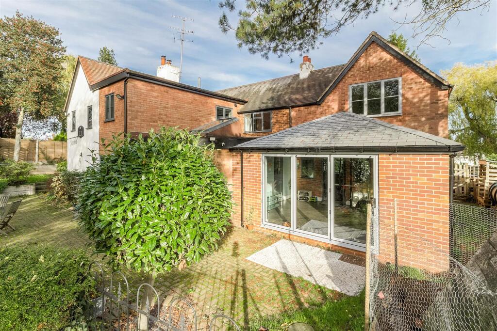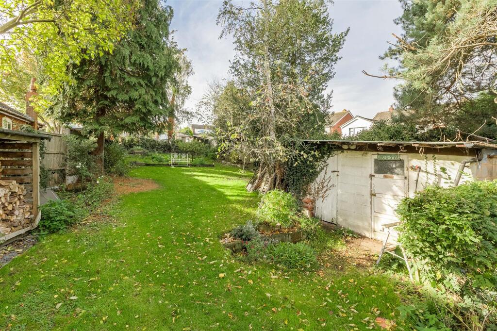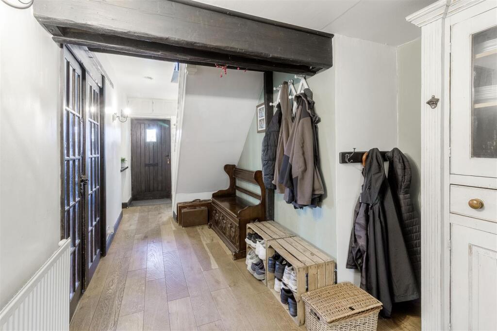128, Main Street, Clifton Campville, B79
Property Details
Bedrooms
5
Bathrooms
2
Property Type
Detached
Description
Property Details: • Type: Detached • Tenure: Freehold • Floor Area: N/A
Key Features: • Character home in sought-after village setting • Spacious, versatile accommodation totalling 2274 sqft • Exposed beams and charming period features • Three separate reception rooms • Large kitchen/breakfast room with dining space • Versatile garden room or home gym • Five well-proportioned first floor bedrooms • Family bathroom plus separate shower room • Driveway with ample parking and large garage • Mature, private gardens with workshop and shed
Location: • Nearest Station: N/A • Distance to Station: N/A
Agent Information: • Address: 15 Market Street Atherstone CV9 1ET
Full Description: An individual village home offering character, space and flexibility in a village setting, close to excellent road links. Extending to around 2274 sqft the property blends period charm, exposed beams, fireplaces and a wood-burning stove with practical modern touches including a large kitchen/breakfast room and a superb garden room/gym with bi-folding doors to the outside. The layout works brilliantly for family life, with five bedrooms served by a bathroom and separate shower room, while outside a deep gravelled frontage provides extensive parking and access to the integral garage. Mature, well-stocked rear gardens enjoy several seating areas and detached workshop and shed, creating a lovely private setting.Location - Clifton Campville - Clifton Campville is a picturesque village set in the south-east corner of Staffordshire, close to the borders of Derbyshire, Warwickshire and Leicestershire. The property is located along Main Street within this charming rural community, which centres around the magnificent Grade I listed St Andrew’s Church. The village also offers a well-regarded primary school, The Green Man public house, a village hall hosting local events, and the attractive Coneyberry Millennium Green, providing open space for recreation. The surrounding countryside is predominantly agricultural, creating a peaceful setting with far-reaching views. Despite its rural feel, the location is ideal for access to nearby towns and regional centres, with the M42 just four miles away, linking easily to the wider Midlands motorway network including the M1 and M6.Travel Distances - Tamworth – 7 milesLichfield – 10 milesAshby-de-la-Zouch – 10 milesEast Midlands Airport – 24 milesBirmingham Airport – 26 milesAccommodation Details - Ground Floor - The front door opens into a welcoming entrance hall with staircase rising to the first floor. Off to the right through double doors is the sitting room, a generous double-aspect room with exposed beams, a feature fireplace housing a wood-burning stove, and a large built-in cupboard. Returning to the hall, a door leads into the rear-set dining room, enjoying side garden view, door to outside and a further fireplace. From here, double doors open through to the kitchen/breakfast room, which provides an excellent day-to-day space with ample wall and floor mounted units with integrated appliances, breakfast area, twin windows to the rear and a skylight for natural light. A further door then continues from the kitchen into the impressive garden room/gym, a modern addition with vaulted ceiling and wide bi-folding doors spilling out to the rear terrace. Finally off the hallway is a third reception room/study also including a feature fireplace.First Floor - On the first floor, the dog legged landing provides access to all five bedrooms, a four piece family bathroom and separate shower room. Bedroom one a large 20ft room sits to the rear, while bedroom three lies to the front elevation with a large storage area (with electrics and plumbing installed, providing potential to create an en-suite) and built in airing cupboard. Bedrooms two and five form the left wing with a final fourth bedroom also looking over the rear garden.Outside - Outside, a deep gravelled frontage provides extensive off-road parking and access to the integral garage. To the rear, the mature landscaped gardens offer multiple seating areas, a paved terrace, and a gently elevated lawn bordered by trees and established planting. A detached workshop and adjoining shed complete this delightful and private garden setting.Viewing Arrangements - Strictly by prior appointment via the agents Howkins & Harrison Tel:01827-718021 Option 1 Tel:01530-410930 Option 1Daventry- Tel:01327-316880.Local Authority - Lichfield District Council - Tel:01543-308000Council Tax - Band - FAgents Note - Additional information about the property, including details of utility providers, is available upon request. Please contact the agent for further details.Tenure & Possession - The property is freehold with vacant possession being given on completionFixtures And Fittings - Only those items in the nature of fixtures and fittings mentioned in these particulars are included in the sale. Other items are specifically excluded. None of the appliances have been tested by the agents and they are not certified or warranted in any way.Services - None of the services have been tested. We are advised that mains water, drainage and electricity are connected to the property. The central heating is oil fired and there is part underfloor heating. (please enquire for further details)Floorplan - Howkins & Harrison prepare these plans for reference only. They are not to scale.Additional Services - Do you have a house to sell? Howkins and Harrison offer a professional service to home owners throughout the Midlands region. Call us today for a Free Valuation and details of our services with no obligation whatsoever.Important Information - Every care has been taken with the preparation of these Sales Particulars, but complete accuracy cannot be guaranteed. In all cases, buyers should verify matters for themselves. Where property alterations have been undertaken buyers should check that relevant permissions have been obtained. If there is any point, which is of particular importance let us know and we will verify it for you. These Particulars do not constitute a contract or part of a contract. All measurements are approximate. The Fixtures, Fittings, Services & Appliances have not been tested and therefore no guarantee can be given that they are in working order. Photographs are provided for general information and it cannot be inferred that any item shown is included in the sale. Plans are provided for general guidance and are not to scale.BrochuresPDF BROCHURE - The Croft .pdf
Location
Address
128, Main Street, Clifton Campville, B79
City
Clifton Campville
Features and Finishes
Character home in sought-after village setting, Spacious, versatile accommodation totalling 2274 sqft, Exposed beams and charming period features, Three separate reception rooms, Large kitchen/breakfast room with dining space, Versatile garden room or home gym, Five well-proportioned first floor bedrooms, Family bathroom plus separate shower room, Driveway with ample parking and large garage, Mature, private gardens with workshop and shed
Legal Notice
Our comprehensive database is populated by our meticulous research and analysis of public data. MirrorRealEstate strives for accuracy and we make every effort to verify the information. However, MirrorRealEstate is not liable for the use or misuse of the site's information. The information displayed on MirrorRealEstate.com is for reference only.
