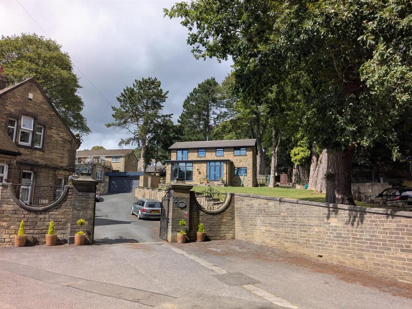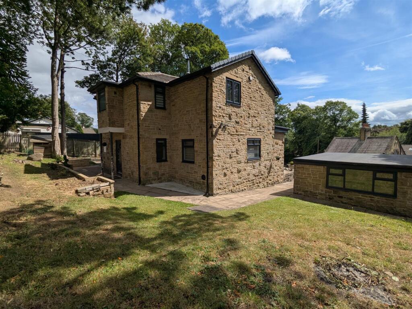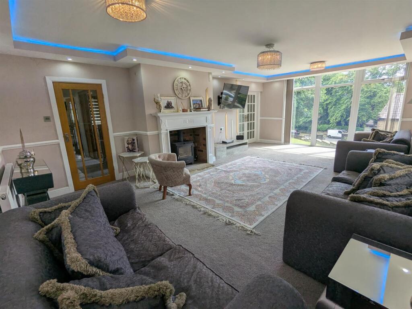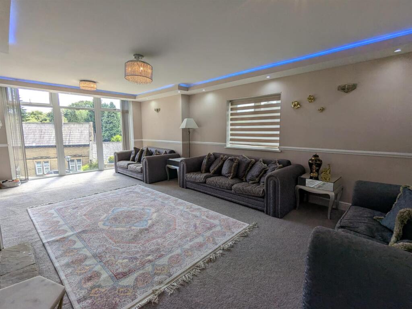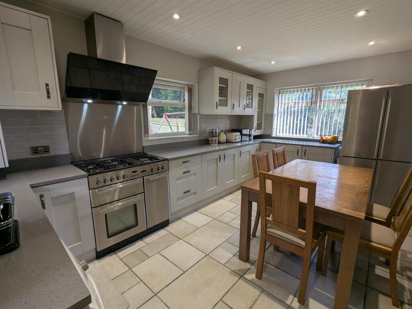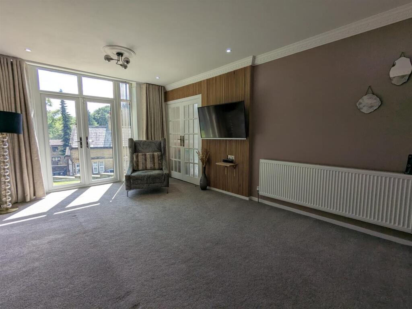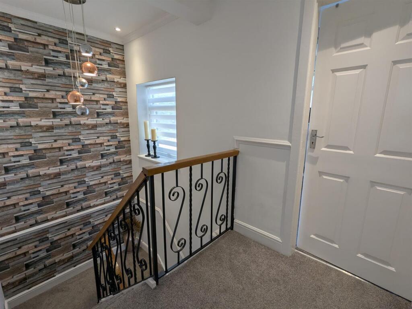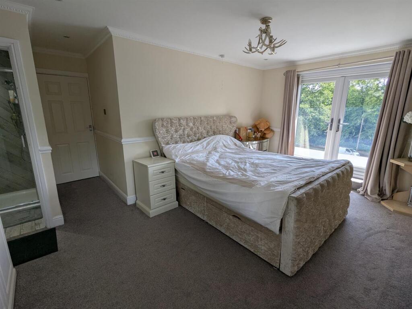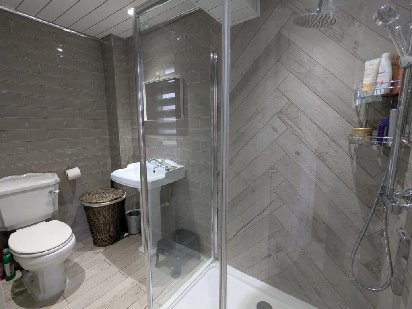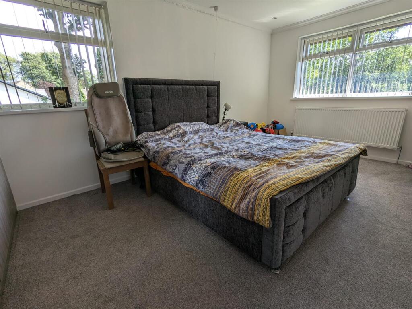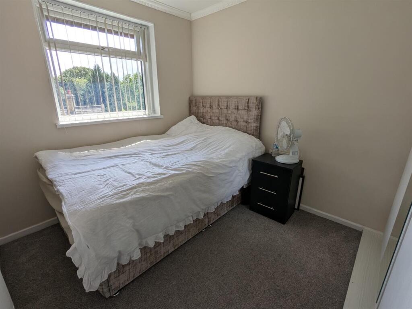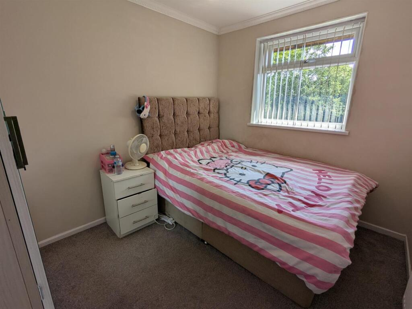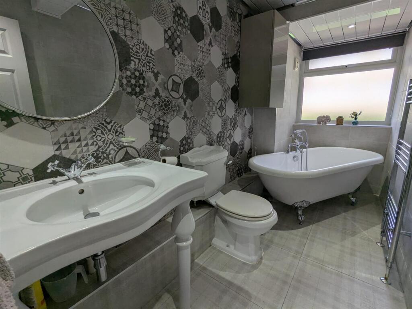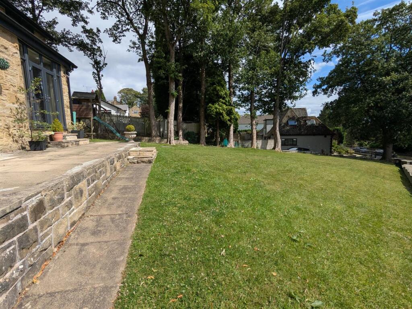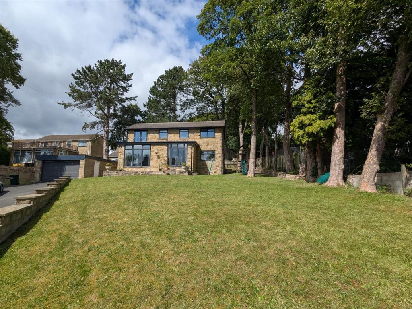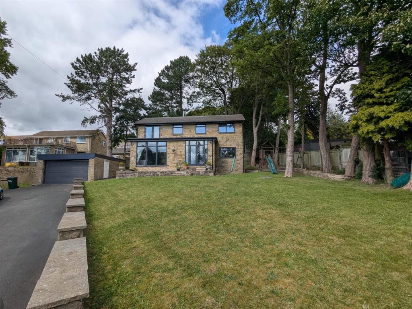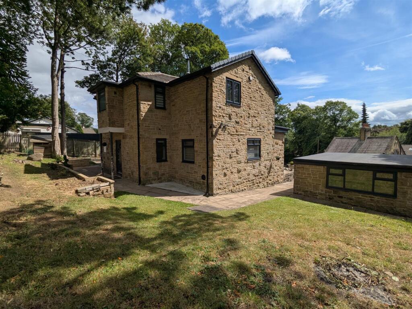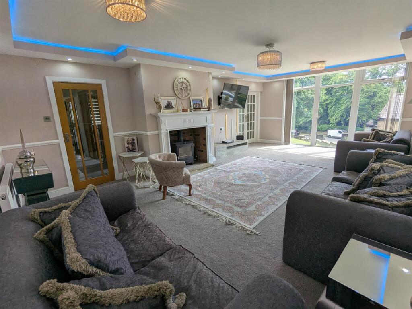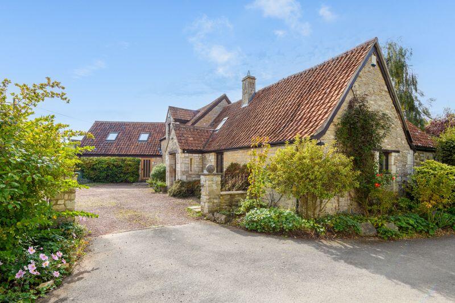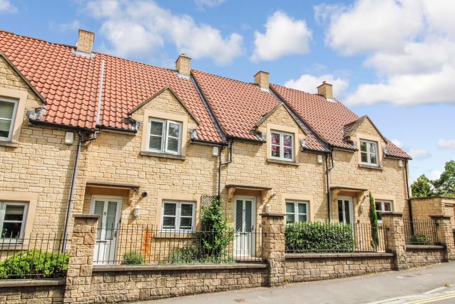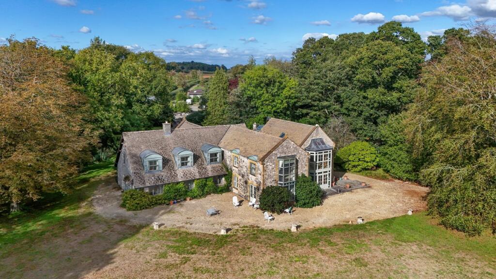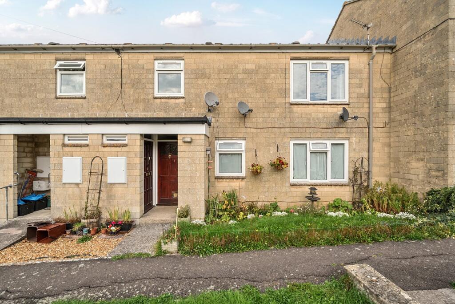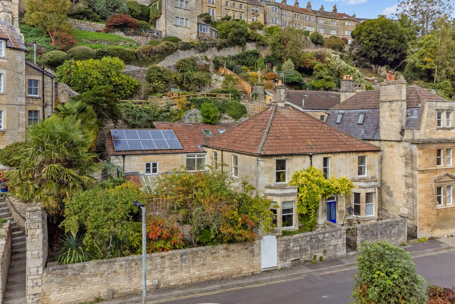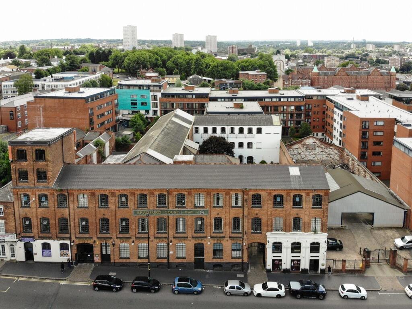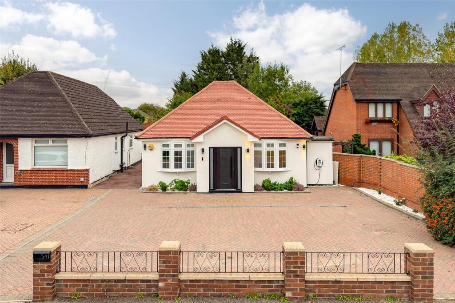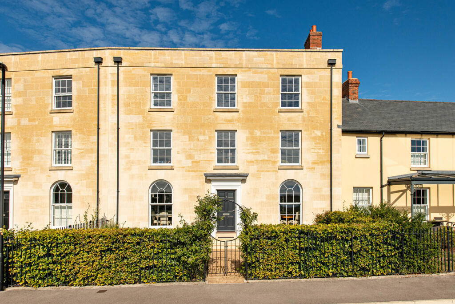12a, Chellow Lane Bradford, BD9 6AS
Property Details
Bedrooms
4
Bathrooms
3
Property Type
Detached
Description
Property Details: • Type: Detached • Tenure: N/A • Floor Area: N/A
Key Features: • FOR LET BY SHARPES LETTINGS • FOUR BEDROOM DETACHED HOME • £2000 PER MONTH • DOUBLE GLAZING AND CENTRAL HEATING • EPC-TBC, COUNCIL TAX - F • CALL TO BOOK A VIEWING
Location: • Nearest Station: N/A • Distance to Station: N/A
Agent Information: • Address: 4 Upper Piccadilly, Bradford, BD1 3PQ
Full Description: Sharpes lettings are proud to offer this detached property situated in Chellow Dene which is handily placed for access to Daisy Hill, Allerton and Bradford Royal Infirmary. Property offers family sized living accommodation, occupies an elevated position with a good size lawn garden to the front along with a double garage. £2000 PCMEPC- TBCCouncil Tax- FDescription - A four bedroom (Master En-suite) Detached property situated in Chellow Dene which is handily placed for access to Daisy Hill, Allerton and Bradford Royal Infirmary. The property offers family sized living accommodation, occupies an elevated position with a good size lawn garden to the front along with a double garage. Gas central heating and double glazed. Comprises of an entrance hall to the rear, cloaks w/c, 24 ft living room, dining room, kitchen, first floor master bedroom with en- suite, bathroom, three further bedrooms, family bathroom. Viewing by appointment.Rear Entrance Hall With radiator and under stairs storage cupboard.Cloakroom With low flush w/c, wash basin and radiator.Lounge 24' Max x 15' Max ( 7.32m Max x 4.57m Max )Spacious reception room with double glazed window to the side and rear, double glazed patio door to the front. Fire place with stove fire.Dining Room 17' 7" x 11' 2" Max ( 5.36m x 3.40m Max )With double glazed patio doors to the front and radiator.Kitchen 16' 3" x 9' 9" ( 4.95m x 2.97m )Modern range wall and base units with sink and radiator, double glazed window to the rear side and front. Door to the rear.First Floor Landing With access to the loft.Master Bedroom 16' 6" x 9' 10" ( 5.03m x 3.00m )With double glazed patio door to the front, double glazed window to the side with fitted wardrobes and radiator.En-Suite Comprising corner bath with shower over and screen, w/c, wash basin, double glazed window and heated towel radiator.Bedroom Two 16' 4" x 9' 10" ( 4.98m x 3.00m )With double glazed window to the front and side and radiator.Bedroom Three 10' 2" Max x 8' 1" ( 3.10m Max x 2.46m )With a radiator and double glazed window.Bedroom Four 8' 4" x 8' 1" ( 2.54m x 2.46m )With Double glazed window to the front and radiator, cupboard.Bathroom Three piece suite comprising roll top bath, w/c and pedestal wash hand basin, double glazed window and radiator.Outside To the front of the property spacious driveway leading to double detached garage. Good size lawn garden and small areas to the rear.Brochures12a, Chellow Lane Bradford, BD9 6ASBrochure
Location
Address
12a, Chellow Lane Bradford, BD9 6AS
City
Bradford
Features and Finishes
FOR LET BY SHARPES LETTINGS, FOUR BEDROOM DETACHED HOME, £2000 PER MONTH, DOUBLE GLAZING AND CENTRAL HEATING, EPC-TBC, COUNCIL TAX - F, CALL TO BOOK A VIEWING
Legal Notice
Our comprehensive database is populated by our meticulous research and analysis of public data. MirrorRealEstate strives for accuracy and we make every effort to verify the information. However, MirrorRealEstate is not liable for the use or misuse of the site's information. The information displayed on MirrorRealEstate.com is for reference only.
