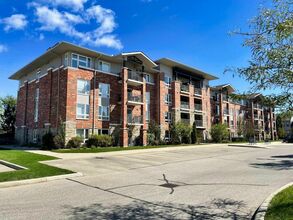13 BLUE FOREST CRES, Barrie, Ontario, L4M0M2 Barrie ON CA
For Sale : CAD 699000
MLS #: 25106673
Details
Bed Rooms
3
Bath Rooms
3
Neighborhood
Bayshore
Basement
Unfinished, Apartment In Basement, N/A
Property Type
Single Family
Description
Executive Style Freehold Townhouse Backing On To A Greenspace. Over 2000 Square Feet Of Living Space, 9 Foot Ceilings On Main, Tens Of Thousands Of Dollars Spent On Upgrades Including Oak Staircase, Smooth Ceilings, Upgraded Vinyl Floors Throughout, Upgraded Kitchen With Quartz Counters, Upgraded Pot Lights, Unfin. Rec Room On Ground Floor, Cold Cellar, L/O Basement And Much More! 5 Minute Direct Walk To Barrie Go Station South, 7 Minute Drive To The Beach And Friday Harbour, 10 Minute Drive To Hwy. 400, Georgian College And Georgian Mall. Community Parks, Playgrounds And Trails In Abundance. Live In A Master Planned Community. Truly An Outstanding Home In A Beautiful Area Of Barrie. Complete Turn Key Townhouse.**** EXTRAS **** Stainless Steel Appliances Including Fridge, Stove, Dishwasher And Hood Fan. White Washer And Dryer. Gas Lines For Stove And Exterior. Garage Door Opener And Remote, Hwt Is A Rental. (id:1937) Find out more about this property. Request details here
Location
Address
13 Blue Forest Crescent, Guelph/Eramosa, Ontario N1E 0P2, Canada
City
Guelph/Eramosa
Map
Legal Notice
Our comprehensive database is populated by our meticulous research and analysis of public data. MirrorRealEstate strives for accuracy and we make every effort to verify the information. However, MirrorRealEstate is not liable for the use or misuse of the site's information. The information displayed on MirrorRealEstate.com is for reference only.
Related Homes




















