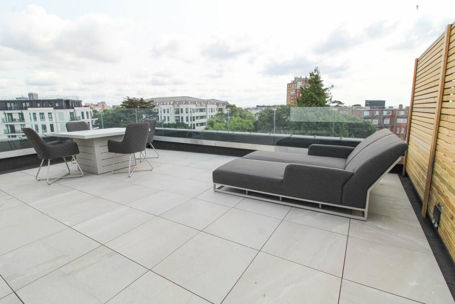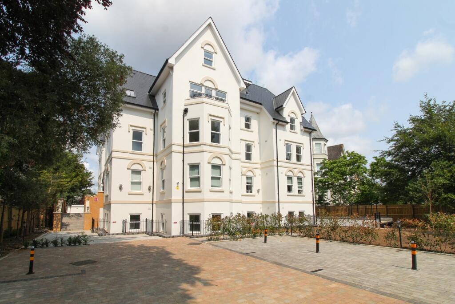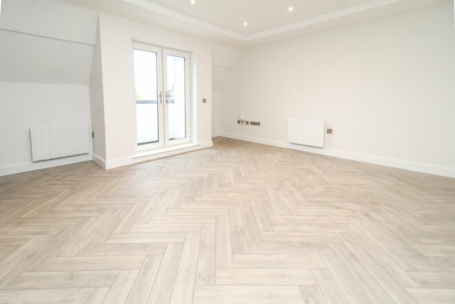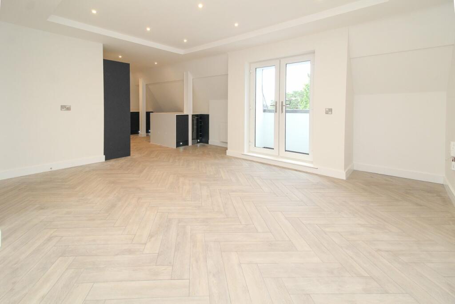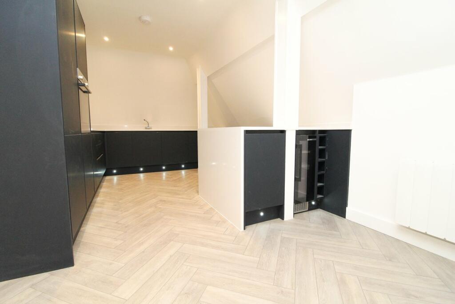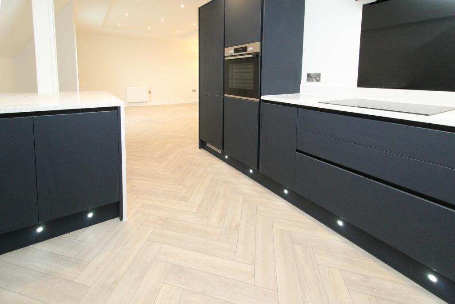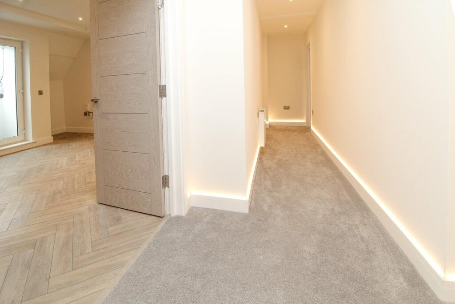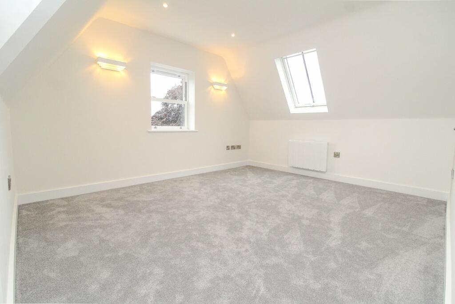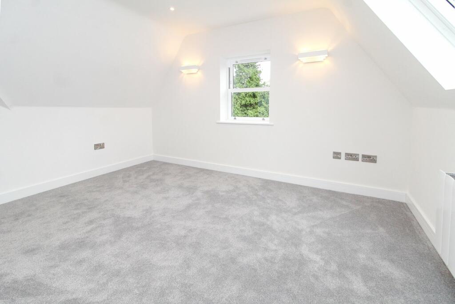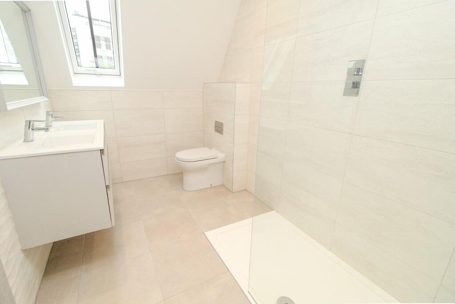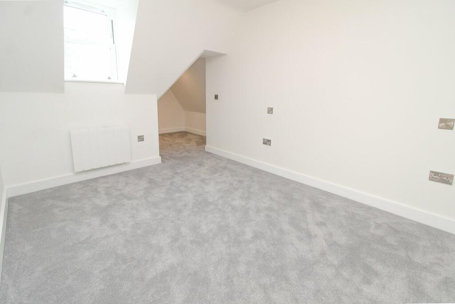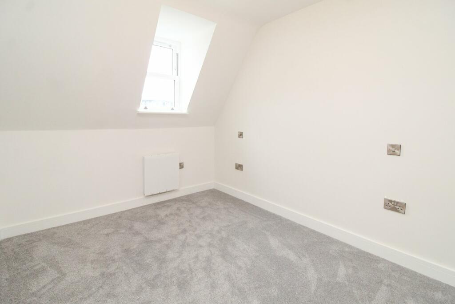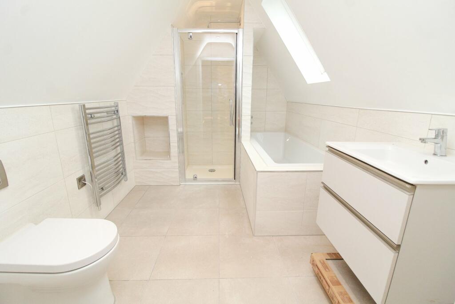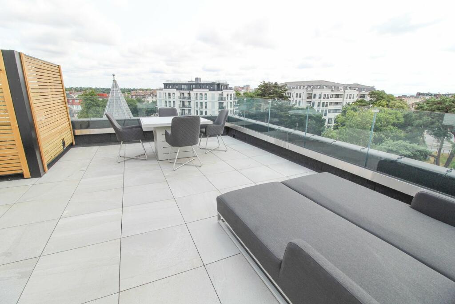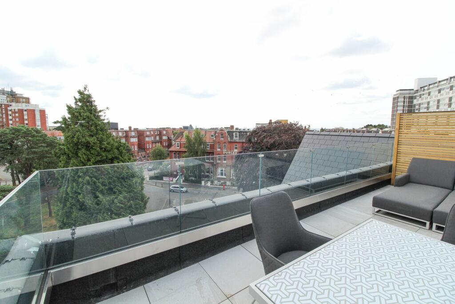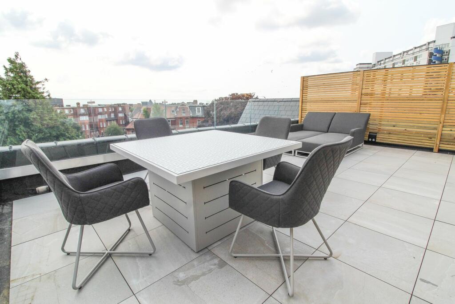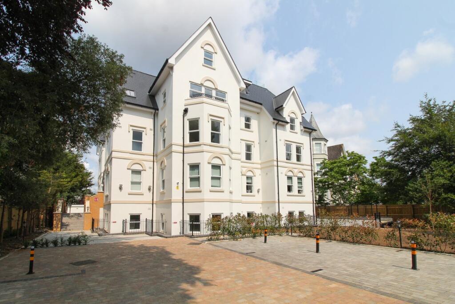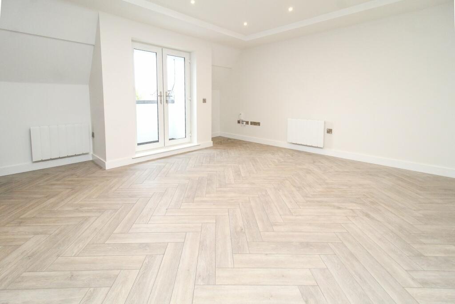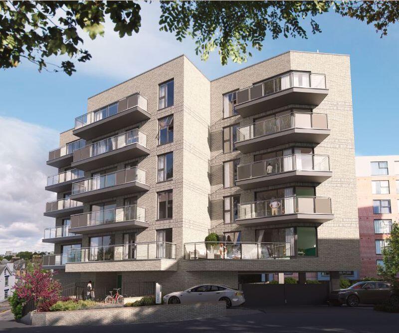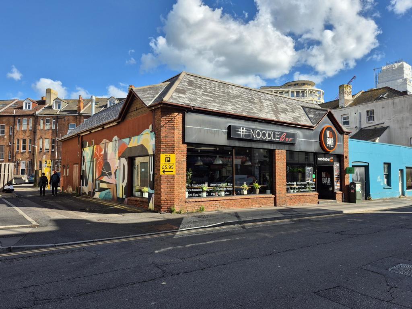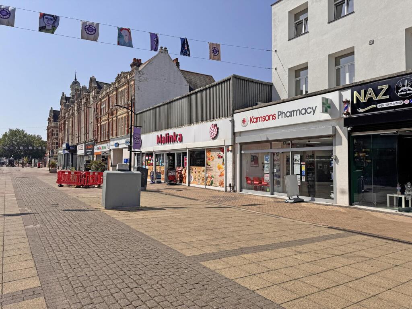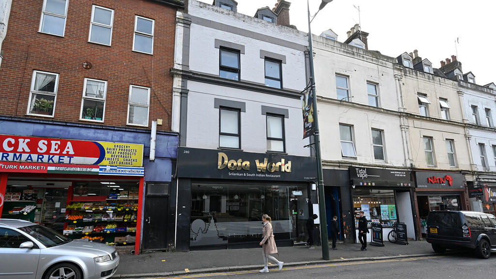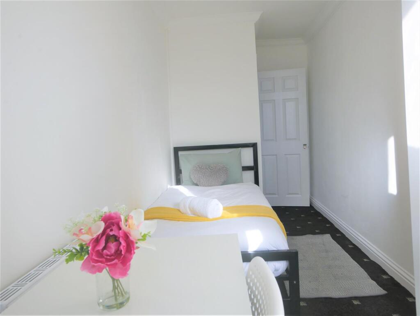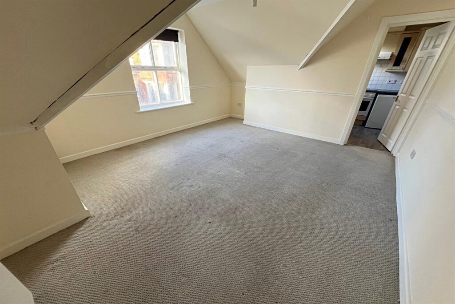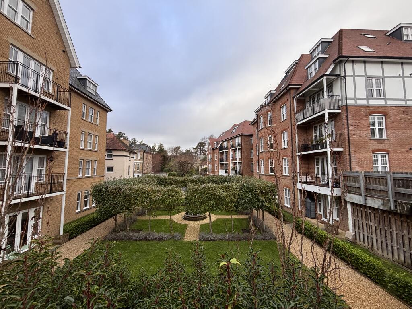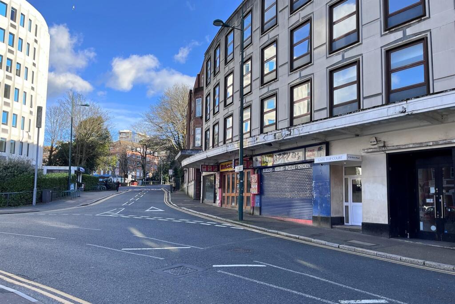13 Durley Road South, Bournemouth, BH2
Property Details
Bedrooms
3
Bathrooms
2
Property Type
Penthouse
Description
Property Details: • Type: Penthouse • Tenure: N/A • Floor Area: N/A
Key Features: • An Exclusive Development Of 25 Luxury Apartments In West Cliff, Bournemouth • Constructed By Local Renowned Builders • Moments From Bournemouth's Award Winning Blue Flag Beaches • Ideally Located Within Walking Distance To Bournemouth Town Centre & Westbourne Village With Its Array Of Boutique Cafes & Restaurants • Approximately 1,604 Square Feet (Including A 344 Sq Ft Roof Terrace) • High Demand Expected • 10 Year Warranties & Share Of Freehold With 999 Year Leases • A Brand New Extremely Impressive Three Bedroom Penthouse Apartment • Sea Views • Rarely Available Property
Location: • Nearest Station: N/A • Distance to Station: N/A
Agent Information: • Address: 26 Poole Hill, Bournemouth, BH2 5PS
Full Description: Everett Homes are delighted to offer for sale this impressive, rarely available three bedroom sea view Penthouse Apartment within the new build development of The Montague in this fantastic location only a short stroll to the beach and to the Town Centre and Westbourne Village. This Penthouse offers fantastic 360 degree views of the area of Bournemouth and Westbourne out towards the Isle Of Wight and the Purbecks. An internal viewing is highly advised to fully appreciate. The Montague is a new build development in West Cliff offering 25 luxury apartments within a gated development. Penthouse West is the largest apartment within the development boasting a large living area of approximately 1,260 square feet and benefiting from an extremely large roof terrace offering spectacular 360 degree views across Bournemouth and being of approximately 344 square feet. In our opinion this is certainly one of the best apartments available within Bournemouth due to the fantastic position and excellent outside private area.About the Development;GENERAL• Gated Development• Highly Efficient Dimplex Electric Heating System With Pressuried Hot Water Cylinder• Allocated Off Road Parking• Covered Bike StoragePENTHOUSE FEATURES• Utility Room With Integrated Washer Dryer• Fantastic Sun Terrace Offering Panoramic Views Across Bournemouth Town Centre• Bedroom One With Luxury En-Suite Fully Tiled With Porcelanosa Tiles And Dressing Room• Approximately 1,260 Square Feet (Not Including Roof Terrace) With 344 Square Foot Roof Terrace (COMBINED FLOOR AREA OF 1,604 SQUARE FEET approximately).• Offering Fantastic Views Towards The Isle Of Wight And Townscape Views• Direct Lift Access To The Penthouse• Rarely Available PropertyKITCHEN• Integrated Fridge Freezer• Integrated Dishwasher• Bosch Oven, Hob & Extractor• Quartz Worktops• Countersunk Sink UnitBATHROOM• Fully Tiled With Porcelanosa Tiles (Wall and Floor)• Extremely High Specification• High Quality Sanitary Ware• Chrome Heated Towel RailsSea BreezeSea Breeze is one of two luxury Penthouse apartments within The Montague, a highly sought after new development of luxury apartments set within it's prime location of Bournemouth's West Cliff benefiting from being only a short walk to Bournemouth Beach, Town Centre and Westbourne Village with it's array of boutique shops and cafes. This Penthouse offers fantastic 360 degree views of the area of Bournemouth and Westbourne out towards the Isle Of Wight and the Purbecks. An internal viewing is highly advised to fully appreciate. The Montague sits within secure electric gates and benefits from allocated off road parking and sits on well tended communal grounds. The apartment offers a fantastic opportunity for a main residence or holiday home for an escape by the sea.EntranceDoor with visual security entry phone system leading through to communal entrance hall, stairs or lift leading through to the top floor, further door leading through to spacious entrance hall.Entrance HallSpacious Entrance Hall, smooth plastered ceiling, inset ceiling spot lights, dimplex electric heater with remote access function, power points, ambient LED Skirting board lighting , double doors leading through to Living/Dining Room and Kitchen area.Living AreaAn impressive and spacious room, LVT herringbone flooring, Smooth plastered ceiling, inset ceiling spotlights, two wall light points, dimplex electric heaters with remote access function, double glazed patio doors giving access through to the Balcony. Balcony: Enclosed balcony with an easterly aspect offering townscape views.KitchenA luxury newly fitted kitchen with a comprehensive range of fitted units with Quartz worktops over, inset Bosch hob, extractor hood, integrated Bosch twin ovens, integrated fridge / freezer, integrated Bosch wine cooler, countersunk sink unit with mixer tap, power points, integrated Bosch dishwasher, Smooth plastered ceiling, inset ceiling spotlights, continuation of LVT herringbone flooring, further dimplex electric heater with remote access function.Bedroom OneA spacious double room, two wall light points, smooth plastered ceiling, inset ceiling spotlights, power points, dimplex electric heater with remote access function, TV point, front aspect double glazed sash window, side aspect Velux double glazed windows.En-SuiteLuxury En-Suite with floating double basin vanity unit, pillar taps and illuminated mirror over, WC with concealed cistern, walk in oversized shower cubicle with thermostatic shower unit and two shower heads, Porcelanosa tiled flooring and walls, smooth plastered ceiling, inset ceiling spotlights, chrome heated towel rail, side aspect double glaze Velux window.Bedroom TwoSpacious double bedroom, ceiling lightpoint, side aspect double glazed sash window, dimplex electric heater with remote access function, power points, provision for wall mounted TV, recessed eaves area for study area/storage area/dressing area.Bedroom ThreeDimplex electric heater with remote access function, side aspect double glazed sash window, power points, provision for wall mounted TV.Principal BathroomLuxury suite comprising of tiled shower cubicle with two shower heads, WC with concealed cistern, floating wash hand basin vanity unit, bath with tiled surround, illuminated mirror, side aspect double glazed Velux window, Porcelanosa tiles to flooring and walls, chrome heated towel rail.Utility AreaRange of base units with Quartz work surfaces over, countersunk sink unit, space for washer dryer (included), tiled floor, duplex hot water cylinder, wall mounted consumer unit, inset ceiling spotlights, power points.Sun TerraceThere are steps leading up to the Sun Terrace floor from the communal hallway. There is an expansive predominately easterly facing sun terrace with this apartment offering townscape and distant sea views towards the Isle of Wight. Tiled floor, ppts, enclosed by toughened glass surround.Outside AreaThe Montague is set on well tended communal grounds within a gated development. There is an allocated parking space and a communal bike store.BrochuresBrochure 1
Location
Address
13 Durley Road South, Bournemouth, BH2
City
Bournemouth
Features and Finishes
An Exclusive Development Of 25 Luxury Apartments In West Cliff, Bournemouth, Constructed By Local Renowned Builders, Moments From Bournemouth's Award Winning Blue Flag Beaches, Ideally Located Within Walking Distance To Bournemouth Town Centre & Westbourne Village With Its Array Of Boutique Cafes & Restaurants, Approximately 1,604 Square Feet (Including A 344 Sq Ft Roof Terrace), High Demand Expected, 10 Year Warranties & Share Of Freehold With 999 Year Leases, A Brand New Extremely Impressive Three Bedroom Penthouse Apartment, Sea Views, Rarely Available Property
Legal Notice
Our comprehensive database is populated by our meticulous research and analysis of public data. MirrorRealEstate strives for accuracy and we make every effort to verify the information. However, MirrorRealEstate is not liable for the use or misuse of the site's information. The information displayed on MirrorRealEstate.com is for reference only.
