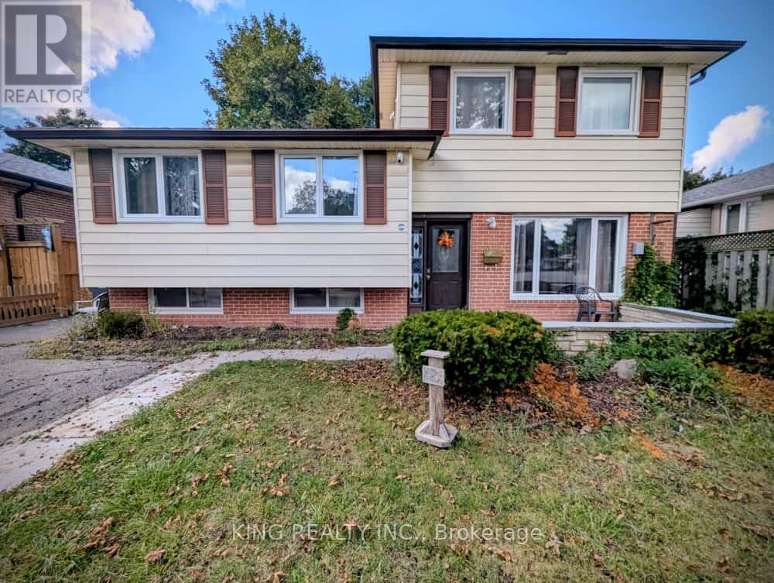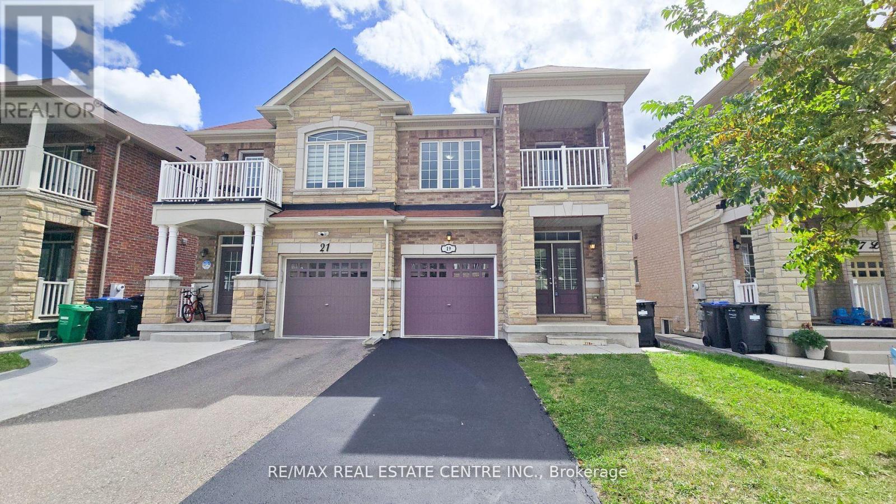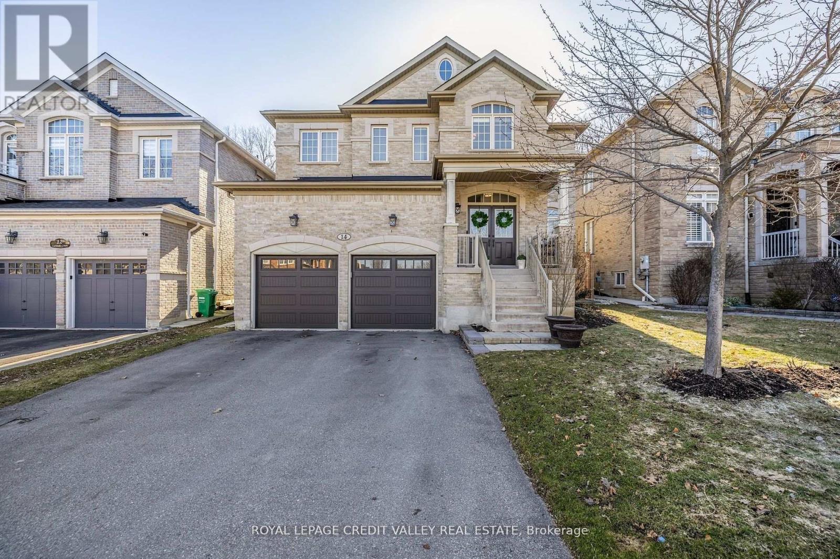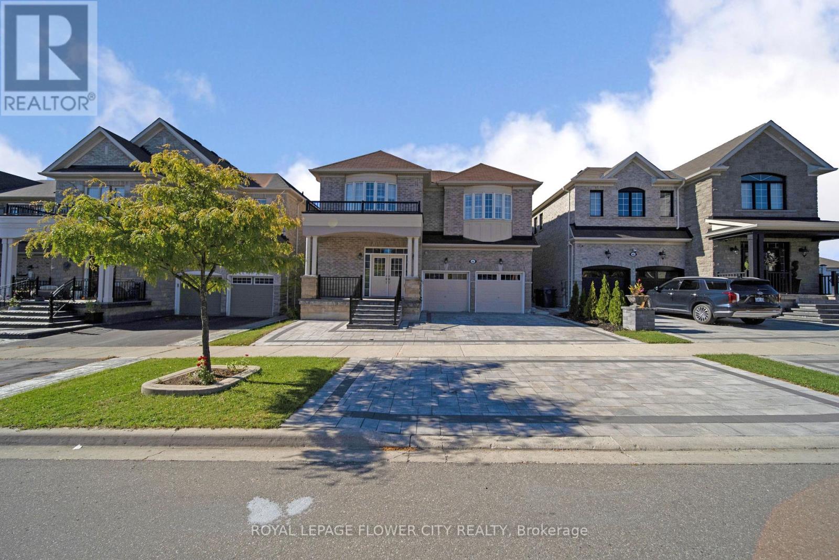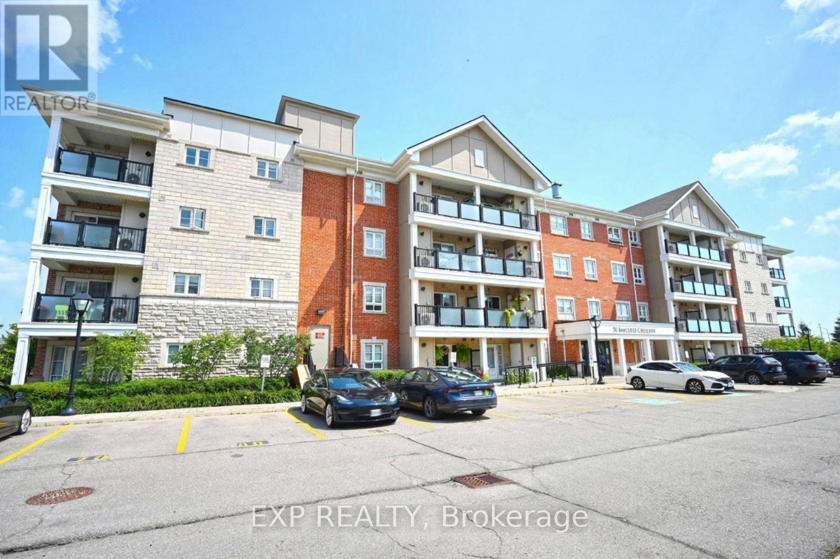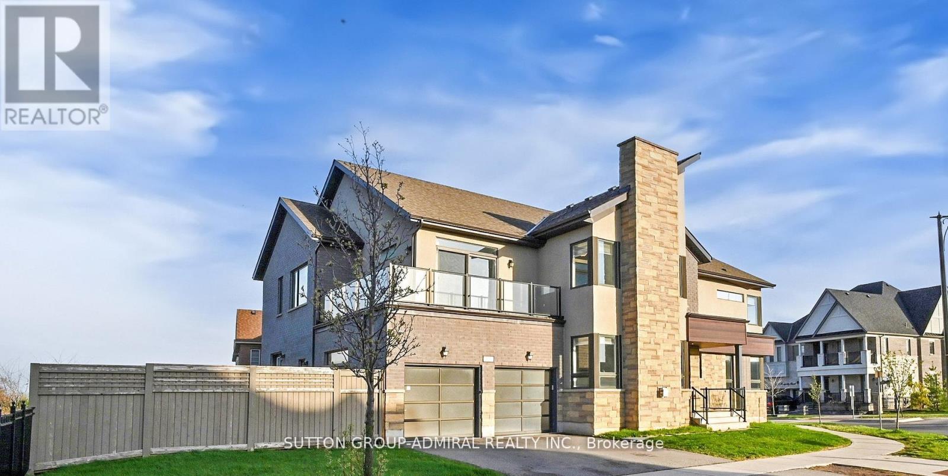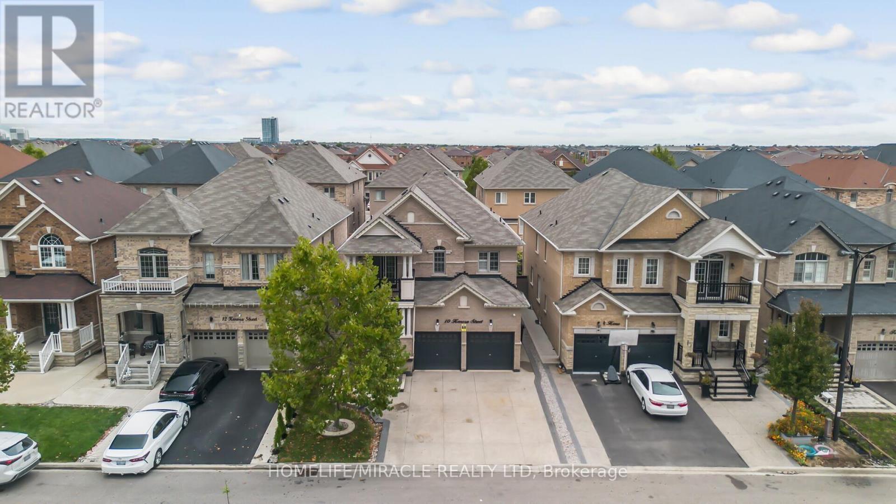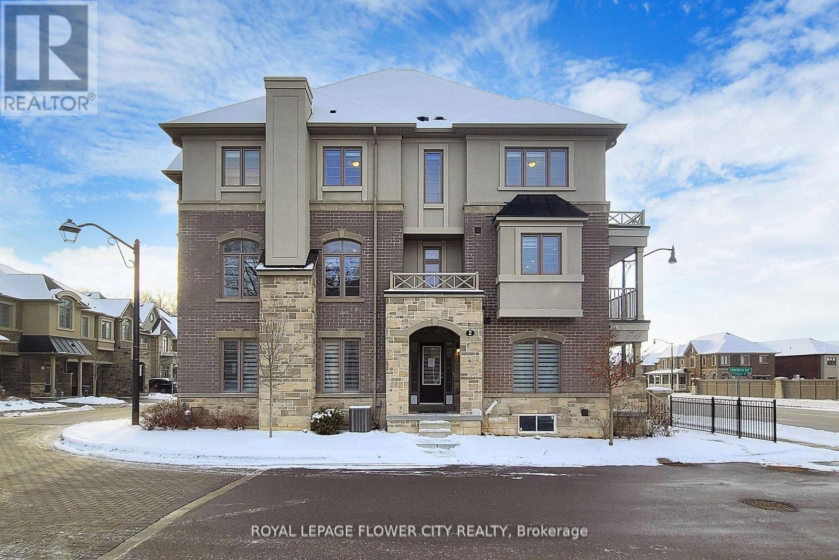13 HOWLAND CRES, Brampton, Ontario, L6Y5K4 Brampton ON CA
Property Details
Bedrooms
5
Bathrooms
4
Neighborhood
Bram West
Basement
Full (Finished)
Property Type
Single Family
Description
Prestigious Streetsville Glen Home Perfectly Designed With Style, Prestige And True Elegance. The Design Will Entice You To Explore Every Inch. Full Of Luxurious Finishes. Kitchen Is The Heart Of The Home & Being Opened To The Large Family Room Makes It Perfect For Gatherings. Large Center Island Wi/High End Granite, Top Of The Line Cabinetry, Backsplash, Built In Stainless Steel Appliances And Panel Ready Fridge. The Family Room Overlooks The Fully Landscaped Yard, Offers An Upgraded Marble Gas Fireplace, Crown Moulding & Beautiful High Cathedral Ceiling. The Oak Staircase Leads To 4 Large Bedrooms All With Quality Hardwood Flooring And Modern Light Fixtures. Primary Has A Huge Walk-In Closet W/Custom Organizers & Beautiful Renovated Spa Like Custom Bathroom W/Separate Glass Shower, Double Sinks, Modern Freestanding Tub Large Tiled Porcelain Wall. All Bathrooms & Laundry Offer Marble Flooring. Fin. Basement W/Large Living Rm, Bedroom & Bathroom. Infrared Sauna & Wet Bar/Kitchenette.**** EXTRAS **** Upgraded Panel Ready Fridge. B/I Oven Ss Oven & Microwave. B/I Panel Ready Dishwasher. Dryer. And New Washer. Custom Front And Back Doors W/Multi Point Locking System. Furnace & Cac 2021. Exclude: Chandelier, Curtains And Tv In Family Room. (id:1937) Find out more about this property. Request details here
Location
Address
13 Howland Crescent, Brampton, Ontario L6Y 5K4, Canada
City
Brampton
Legal Notice
Our comprehensive database is populated by our meticulous research and analysis of public data. MirrorRealEstate strives for accuracy and we make every effort to verify the information. However, MirrorRealEstate is not liable for the use or misuse of the site's information. The information displayed on MirrorRealEstate.com is for reference only.








































