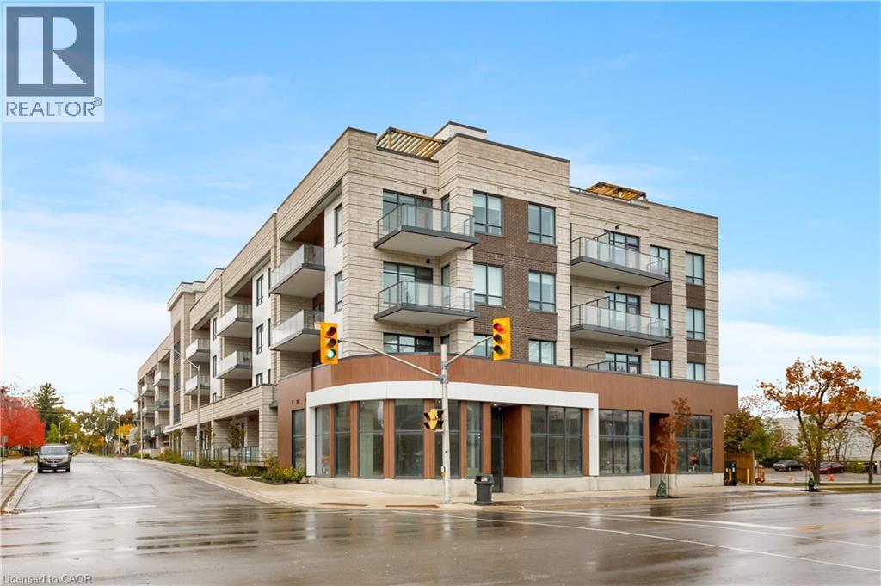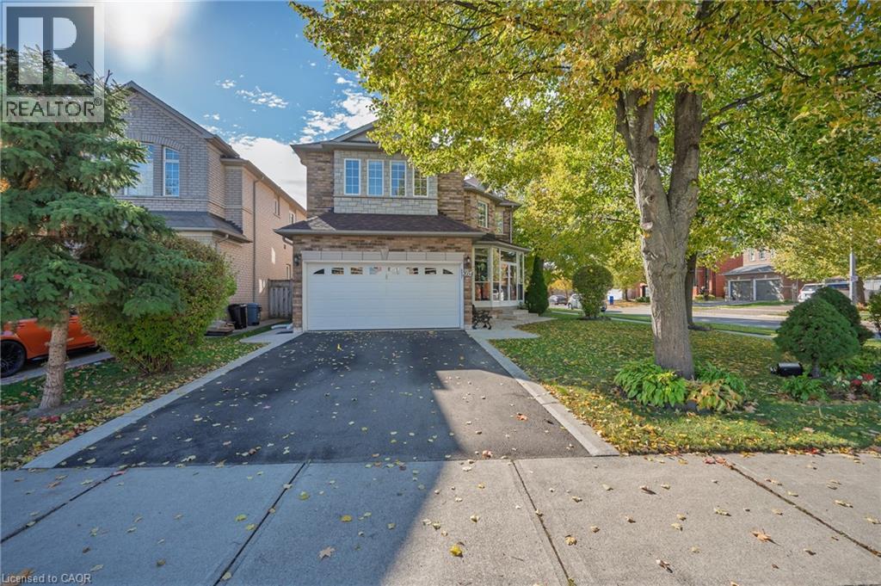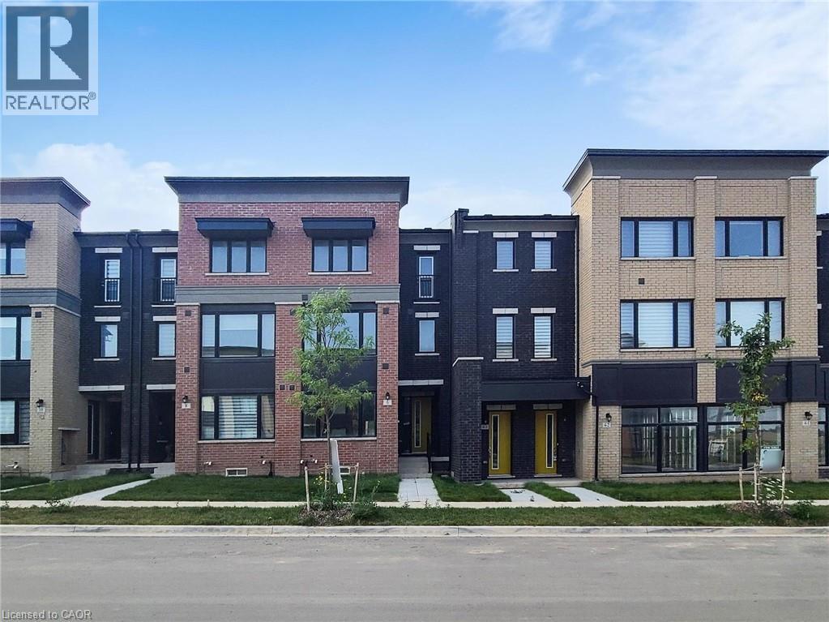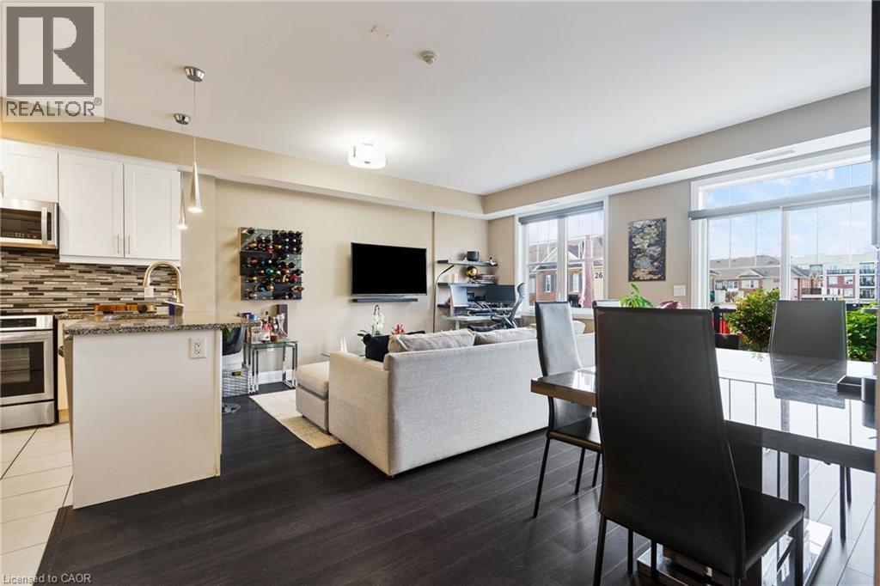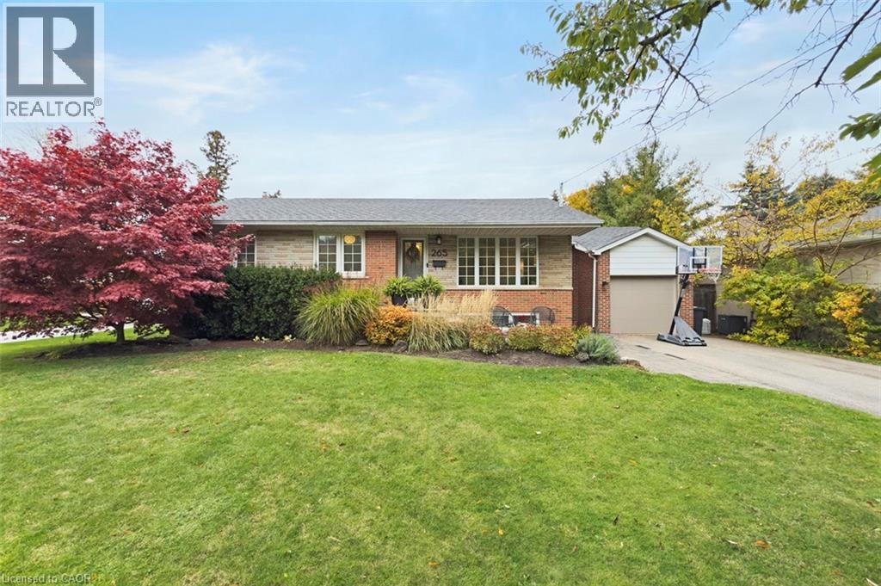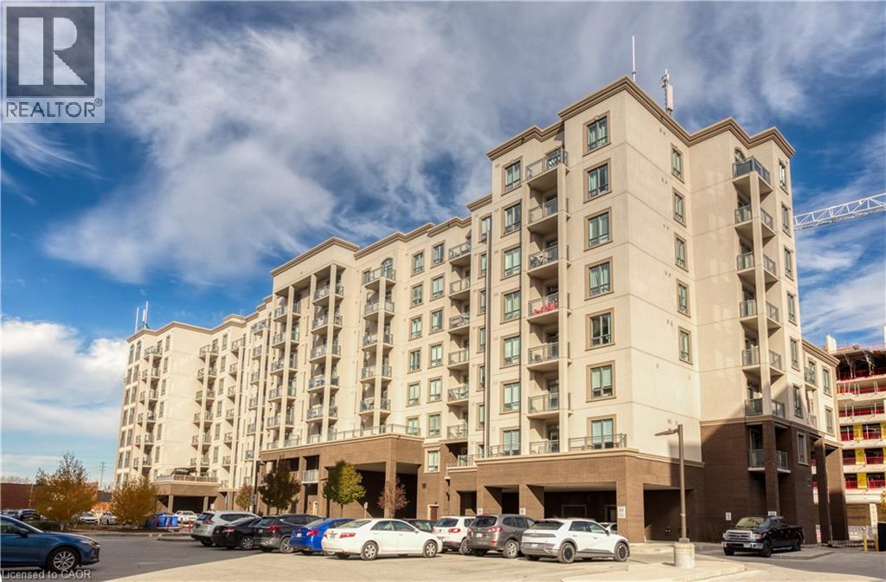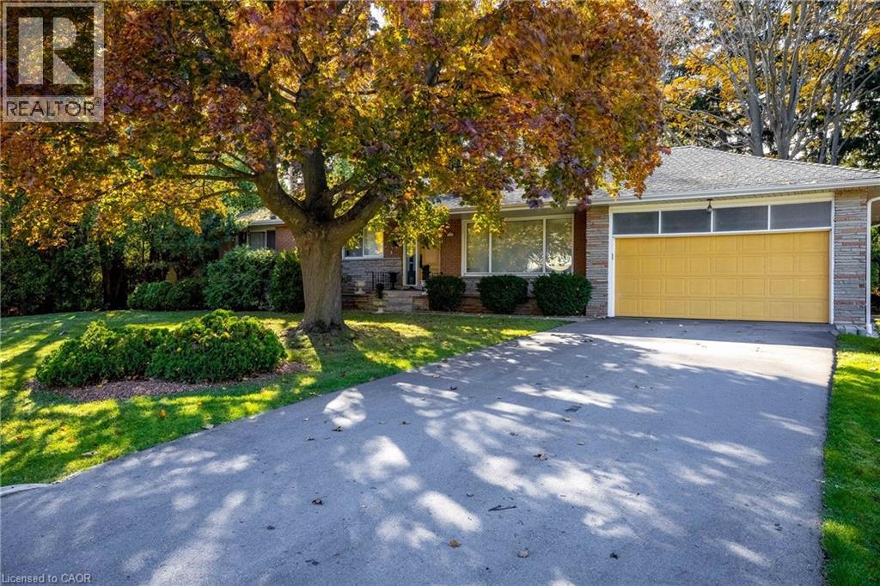131 Petgor Path, Oakville, Ontario, L6H 1W7 Oakville ON CA
Property Details
Bedrooms
5
Bathrooms
5
Neighborhood
Glenorchy
Basement
Full Separate Entrance, Finished
Property Type
Residential
Description
Stunning 5 Bed 6 Bath Home of 3660 sq ft Living Space with Side Entrance to Professionally Finished Bsmt on Fenced Premium Lot. Main Floor features 9' Smooth Ceilings, Potlights, Oak H.W. Floor Throughout and Gas Fireplace in Living Room. Enjoy Modern Kitchen with Luxury B/splash, Quartz counters, S/S Appliances, Induction Stove. Breakfast Area with W/O Takes You to Covered Porch. Elegant Circular Oak Staircase Leads Upstairs. Primary Bed/r Has Walk-In Closet, Master Suite With His/Her Sinks, Glass Rainfall Shower, Bathtub for Two. All Other Bedrooms Share Or Have Ensuite Privilege . Laundry conveniently located on 2 Fl. Mudroom with Custom-Built Cabinets Opens to Double Car Garage with Modern Insulated Doors & Storage Wall System. Bsmt Finished as Legal Apartment, with Living Room, Kitchen, 4ps Bath/Laundry and Gym is Versatile: Can be Used as a Rec Area, In-laws Suite or Generate Income. Has Its Own Fenced Outdoor Area. Pond and Hiking Trails Just Across the Rd. Walk Dist. to School. Contact Me Today If Interested. Find out more about this property. Request details here
Location
Address
131 Petgor Path, Oakville, Ontario L6H 1W7, Canada
City
Oakville
Legal Notice
Our comprehensive database is populated by our meticulous research and analysis of public data. MirrorRealEstate strives for accuracy and we make every effort to verify the information. However, MirrorRealEstate is not liable for the use or misuse of the site's information. The information displayed on MirrorRealEstate.com is for reference only.




































