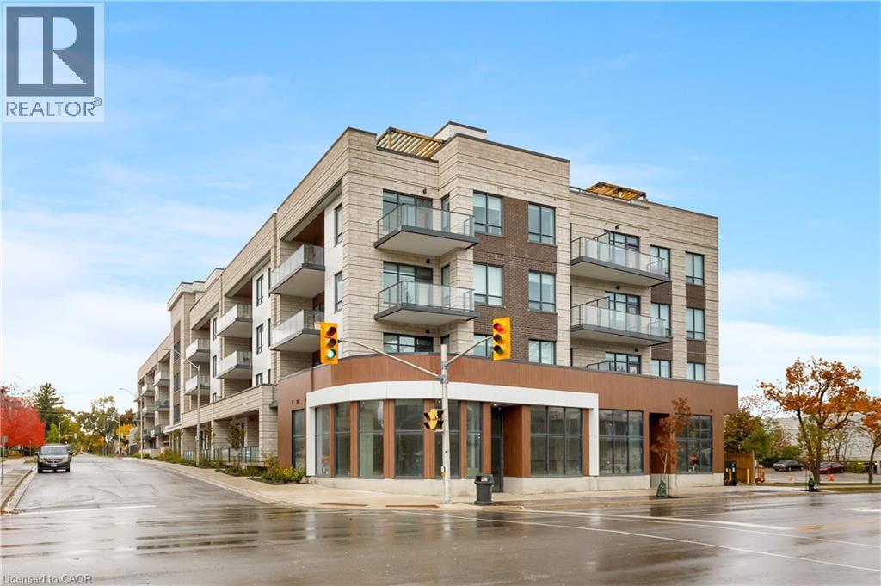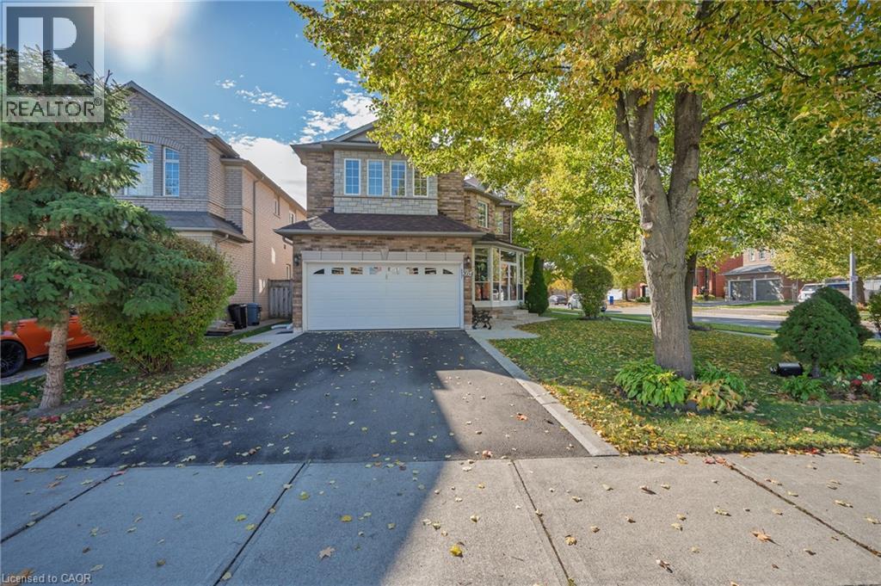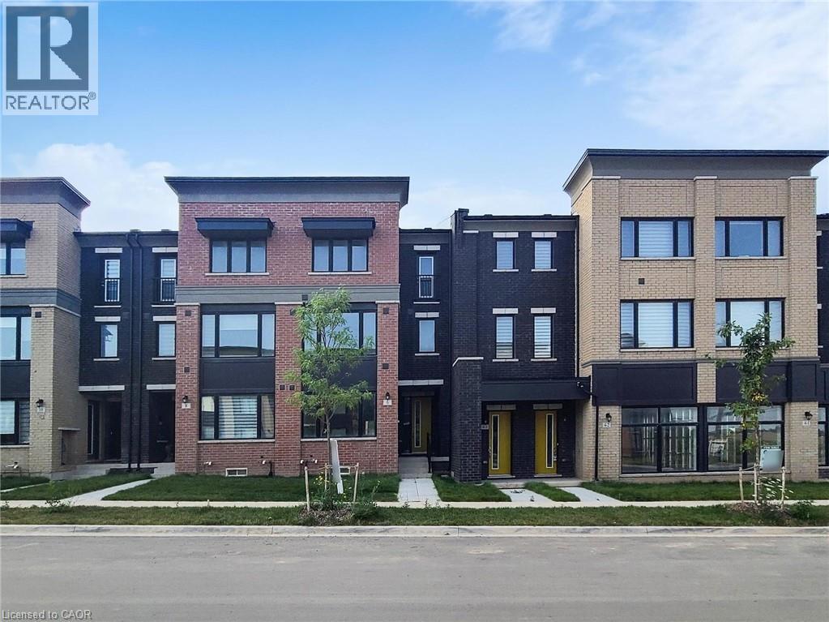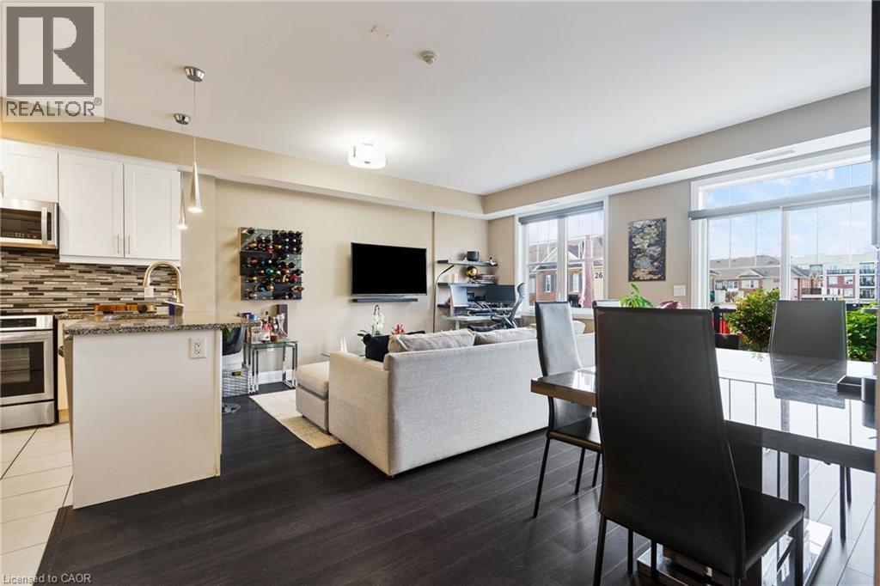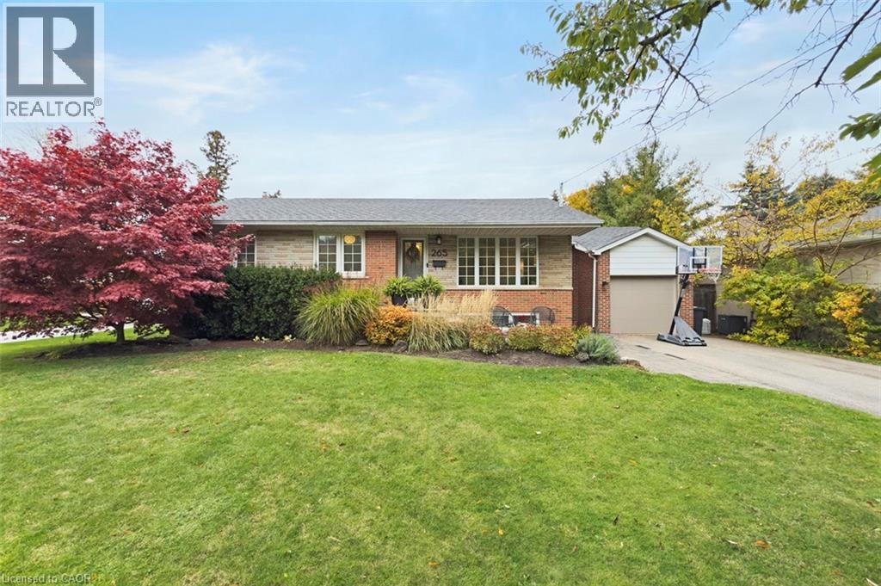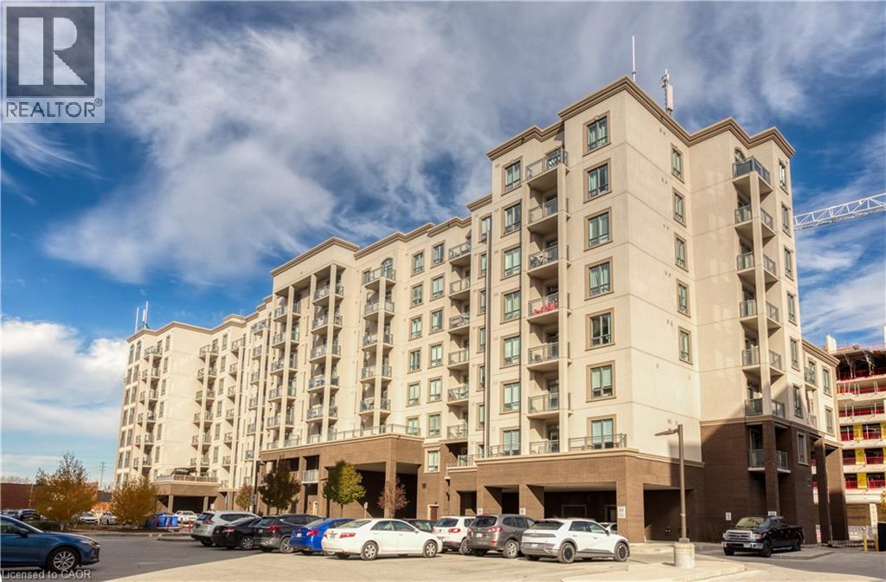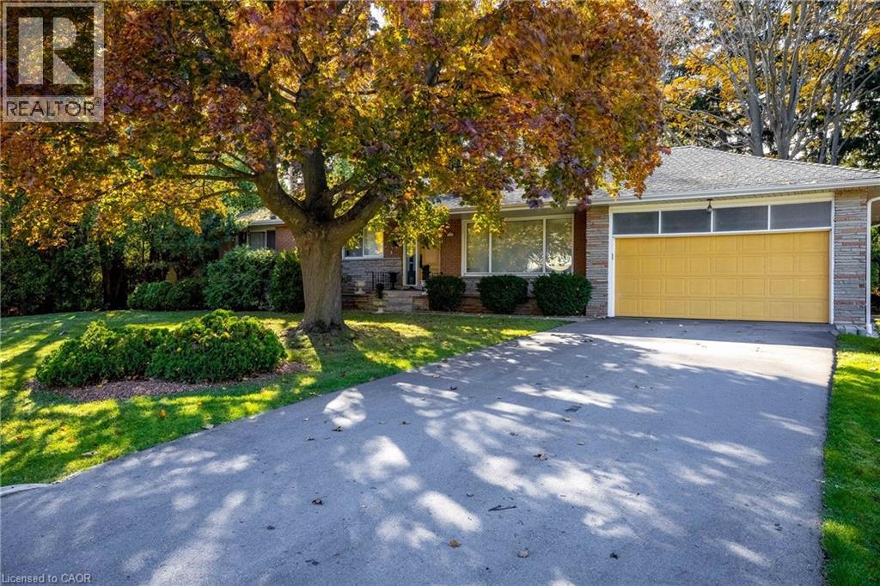1335 MERTON Road, Oakville, Ontario, L6M4G3 Oakville ON CA
Property Details
Bedrooms
3
Bathrooms
3
Neighborhood
Glen Abbey
Basement
Finished, Full
Property Type
Single Family
Description
Wow, Stunning Link Home built by Fernbrook in sought after Glen Abbey Encore Community. Fantastic New development on the old Saw Whet Golf Course in the school catchment for highly desirable Abbey Park HS. This stunning Executive home offers, 3 bed & 3 bath, 9' ceilings on 1st/2nd flr plus Finished basement w 4th Bath rough in. Beautiful wide plank dark hardwood flooring, crown molding, coffered ceiling, main flr sep. living rm, proper foyer, open concept flr plan w white kitchen w center island, black stainless app., quartz counter tops, smooth ceilings, pot lights, upgraded light fixtures, sep. dining rm & spacious great rm. w gas fireplace & direct access to backyard thru french doors, hardwood stairs w custom carpet runner & wrought iron spindles, inside entry to garage & 2 pc powder rm on the main floor. 2nd lvl offers Spacious Master w walk-in closet & 5 piece ensuite w glass shower, freestanding soaker tub, double sinks w quartz counter, 2nd & 3rd bedrooms, 4pc main bath w quartz counter on vanity, laundry room. The bright Finished basement has large look out windows, luxury vinyl flooring a large rec. rm, area for a home office, cold cellar & rough-in for 4th bath. Close to major HWY's, walking trails, parks & amenities. Loaded w Upgrades & fantastic choice of contemporary finishes this home is not to be missed. (id:1937) Find out more about this property. Request details here
Location
Address
1335 Merton Rd, Oakville, Ontario L6M 5L7, Canada
City
Oakville
Legal Notice
Our comprehensive database is populated by our meticulous research and analysis of public data. MirrorRealEstate strives for accuracy and we make every effort to verify the information. However, MirrorRealEstate is not liable for the use or misuse of the site's information. The information displayed on MirrorRealEstate.com is for reference only.







































