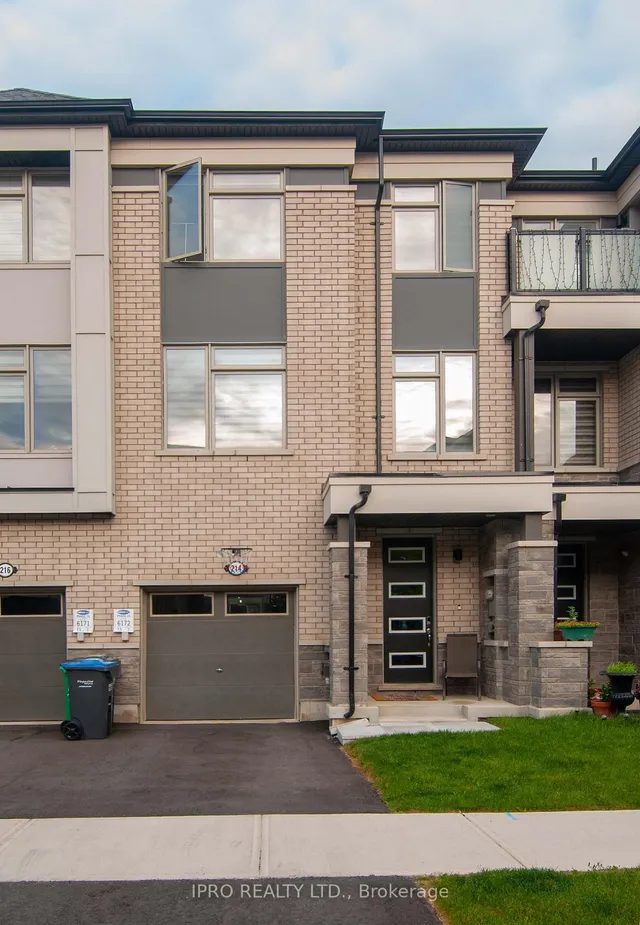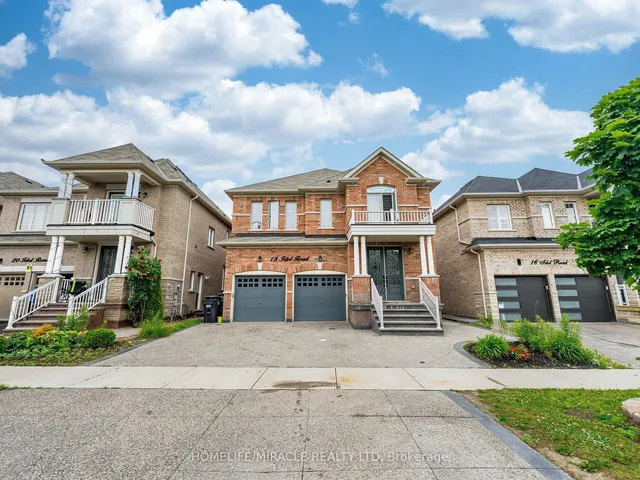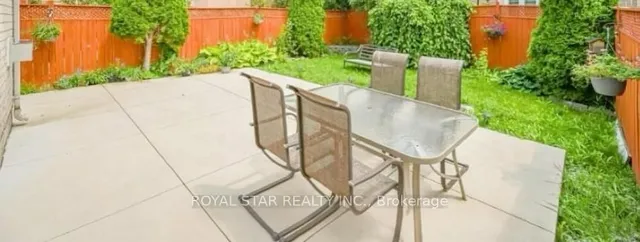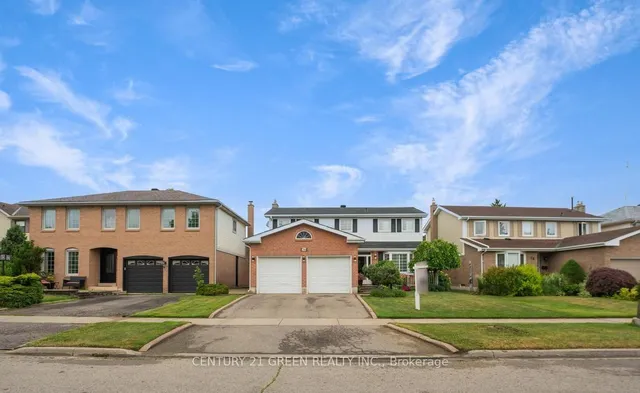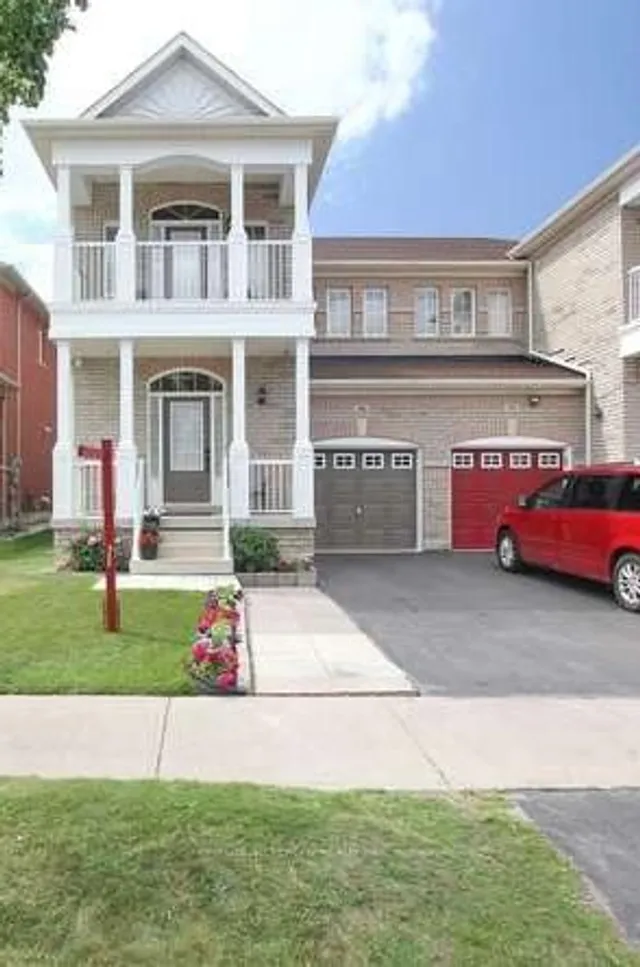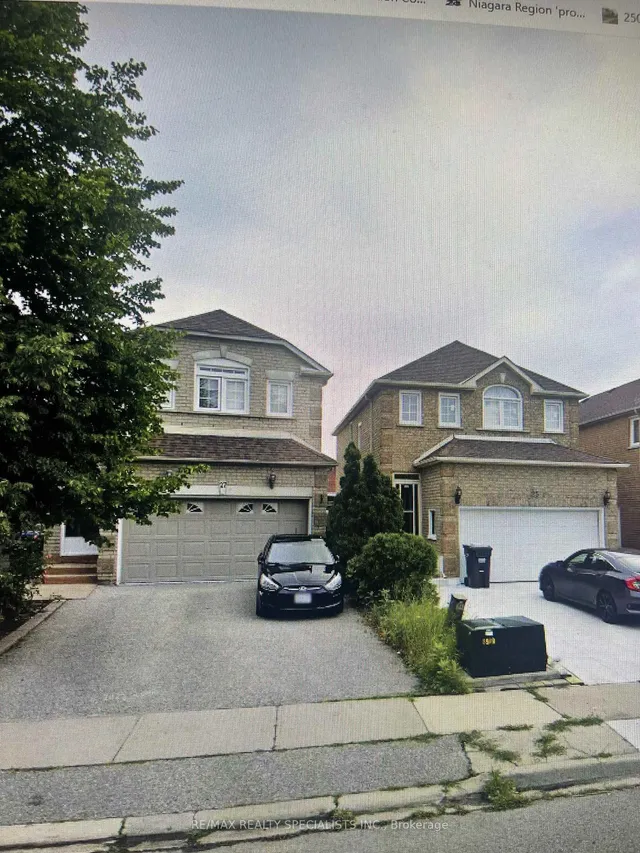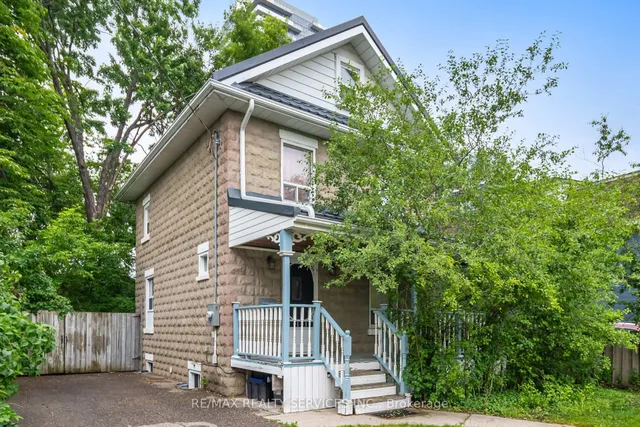134 FERNFOREST DR, Brampton, Ontario, L6R1L6 Brampton ON CA
Property Details
Bedrooms
5
Bathrooms
3
Neighborhood
Sandringham - Wellington
Property Type
Residential
Description
Super spacious home located in a great family neighbourhood and only minutes to all major amenities! Approx. 2700 sqft. above grade featuring separate, formal living, dining and family rooms all inlaid w/ beautiful strip hardwood flooring. Open concept kitchen w/ S/S appliances, granite countertop, dishwasher and large breakfast area. Gorgeous, open concept circular staircase with chandelier leading to an open, raised sitting area making for a perfect study area. An additional four perfectly sized bedrooms including a lavish ensuite primary bath plus very convenient enclosed laundry room. Only a 5 minute walk to Bovaird bus stop and minutes to Hwy 410, Bramalea City Centre, William Osler hospital, schools, parks and more!**** EXTRAS **** Lease for main and 2nd floors only. Tenant to pay 70% of utilities. Tenant to obtain content insurance and own internet. (id:1937) Find out more about this property. Request details here
Location
Address
134 Fernforest Drive, Brampton, Ontario L6R 1L6, Canada
City
Brampton
Legal Notice
Our comprehensive database is populated by our meticulous research and analysis of public data. MirrorRealEstate strives for accuracy and we make every effort to verify the information. However, MirrorRealEstate is not liable for the use or misuse of the site's information. The information displayed on MirrorRealEstate.com is for reference only.





































