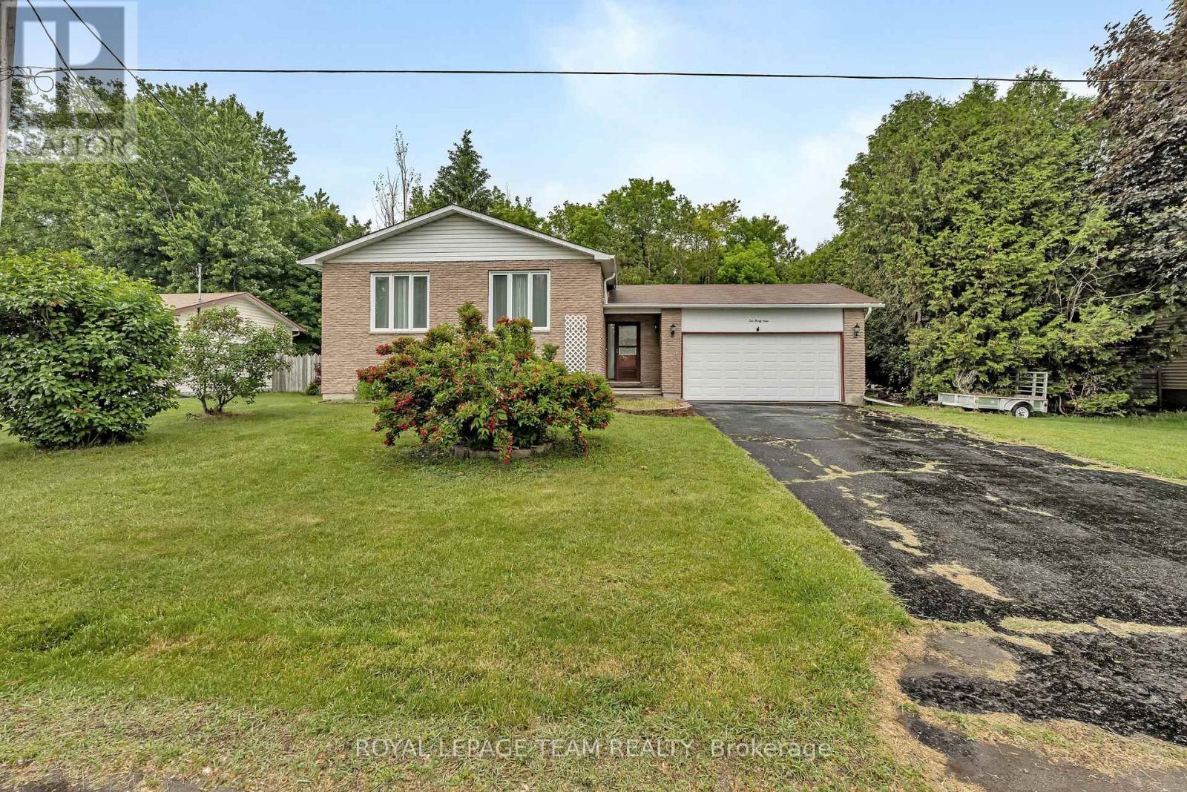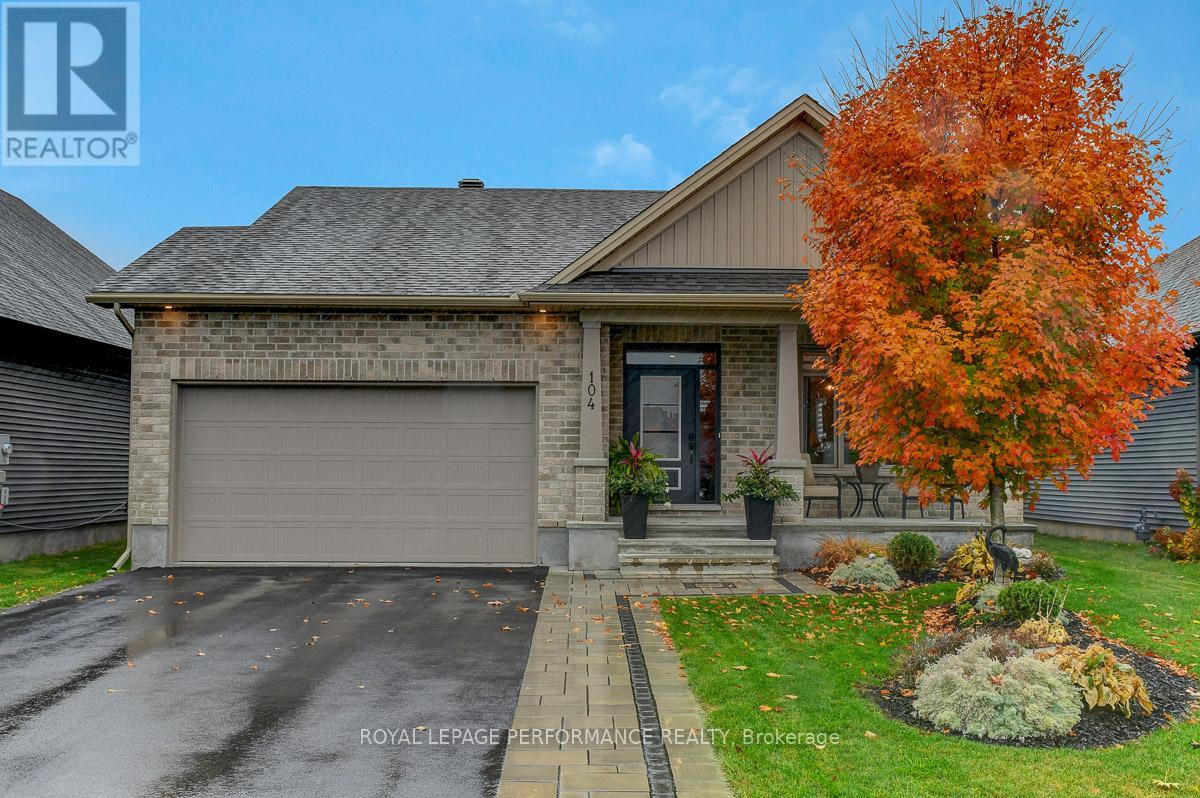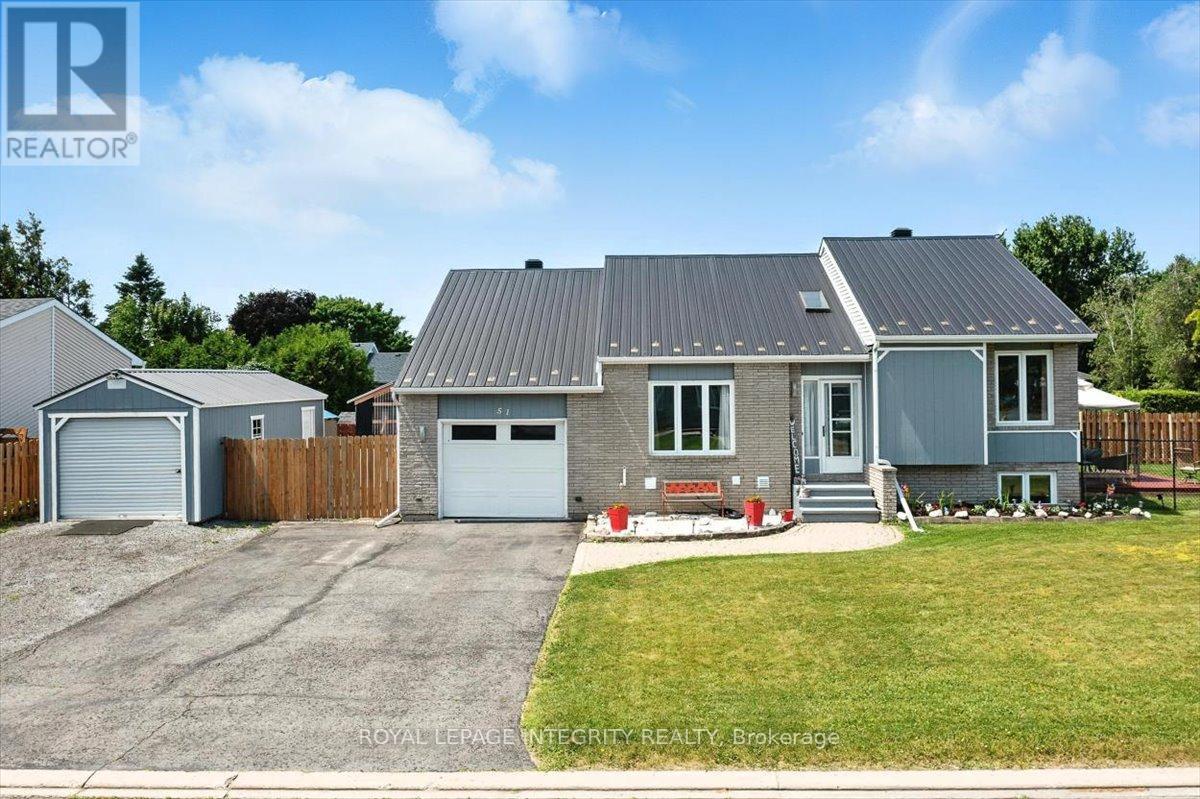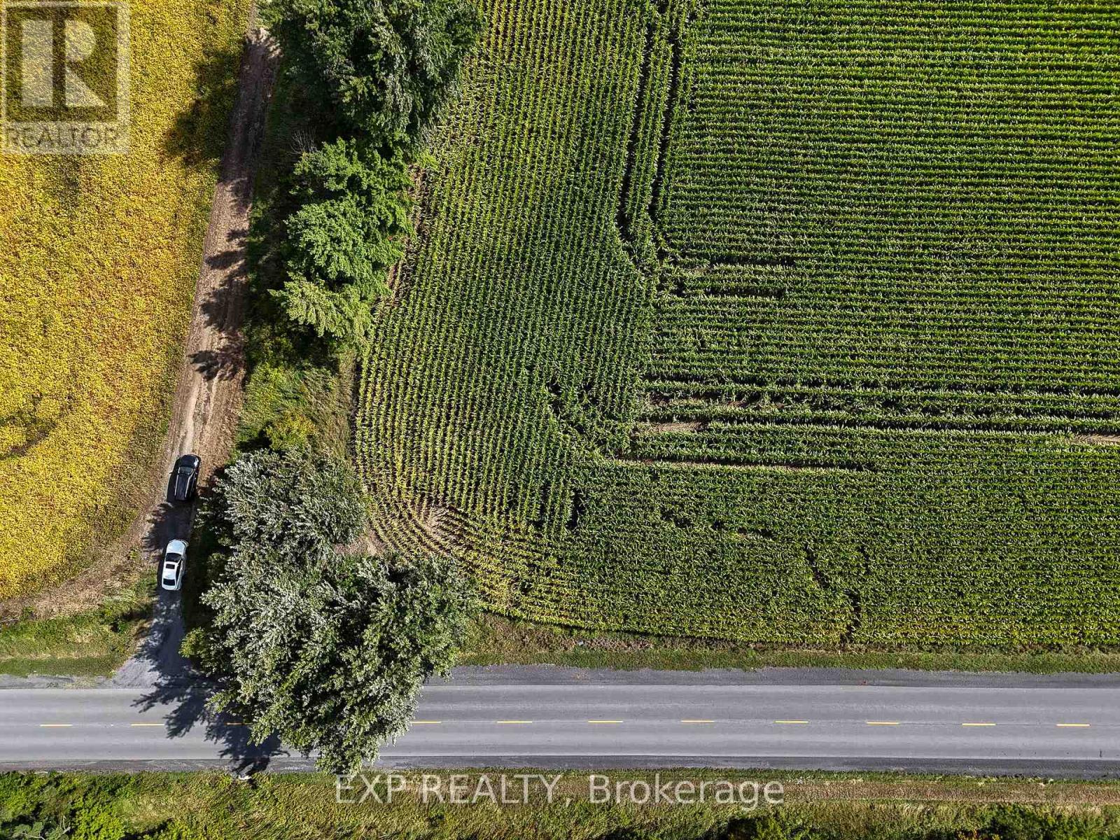139 DUNLOP CRESCENT|Russell, Ontario K4R1B3
Property Details
Bedrooms
4
Bathrooms
2
Property Type
Single Family
Description
MLS Number: X12211165
Property Details: • Type: Single Family • Ownership Type: Freehold • Bedrooms: 3 + 1 • Bathrooms: 2 • Building Type: House • Building Size: N/A sqft • Building Storeys: N/A • Building Amenities: N/A • Floor Area: N/A • Land Size: N/A • Land Frontage: N/A • Parking Type: Attached Garage, Garage • Parking Spaces: N/A
Description: Lovely 3 bedroom "Riviera" side split model backing onto nature trail (bike and walking paths). Quiet and private back yard with access to the trail. Interlock pation 20'X15', mature trees. Spacious design with open concept living and dining rooms with large picture windows. Family sized kitchen with oak cabinets, lots of counter space and an eating area. 3 bedrooms on main level. Primary has private access to main bathroom (cheater bath). Basement offers rec room with wood stove, 4pc bath (under reconstruction to be sold as is. Tub is new, just needs install completed), Den, laundry with lots of storage. A large workshop finishes off the lower level. Needs a new family to Love this home! (40659151)
Agent Information: • Agents: ANGELA HENNESSEY • Contact: 613-720-6496 • Brokerage: ROYAL LEPAGE TEAM REALTY • Website: http://www.teamrealty.ca/
Time on Realtor: 1 day ago
Location
Address
139 DUNLOP CRESCENT|Russell, Ontario K4R1B3
City
Russell
Legal Notice
Our comprehensive database is populated by our meticulous research and analysis of public data. MirrorRealEstate strives for accuracy and we make every effort to verify the information. However, MirrorRealEstate is not liable for the use or misuse of the site's information. The information displayed on MirrorRealEstate.com is for reference only.



