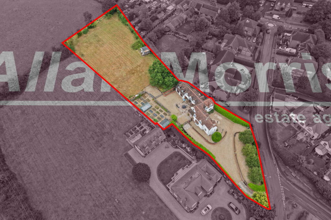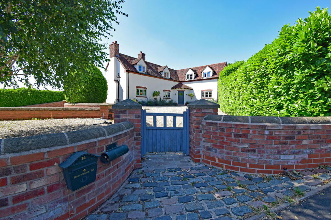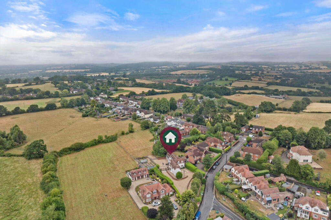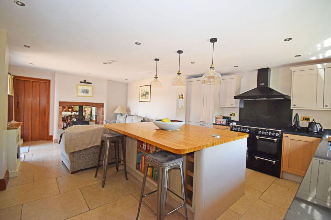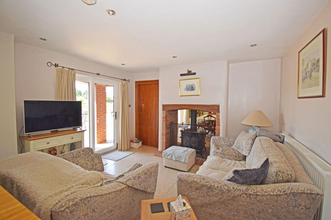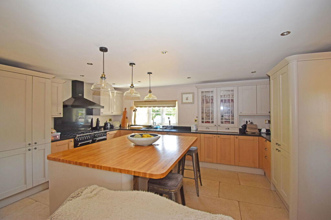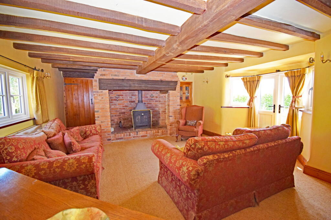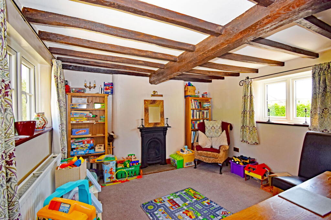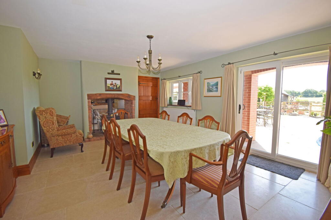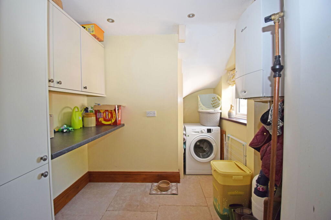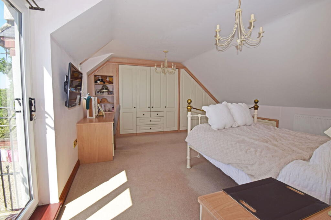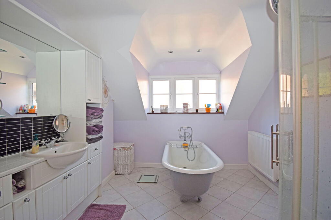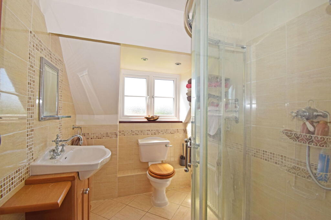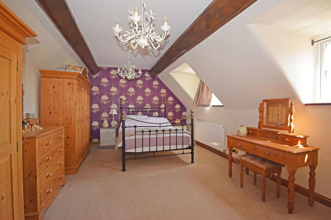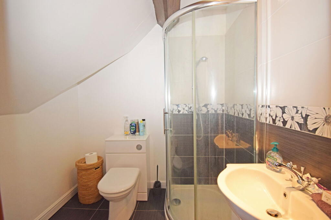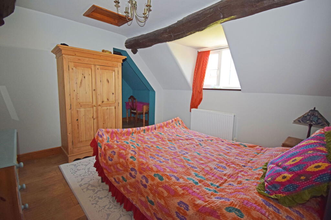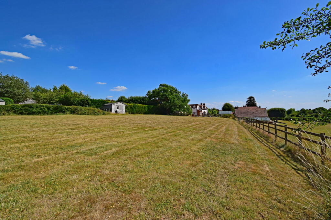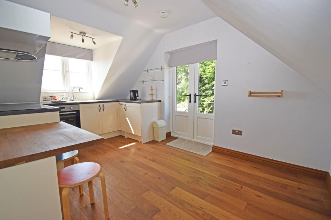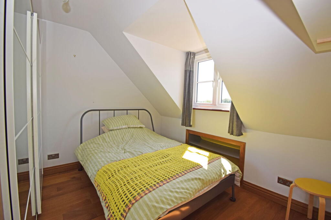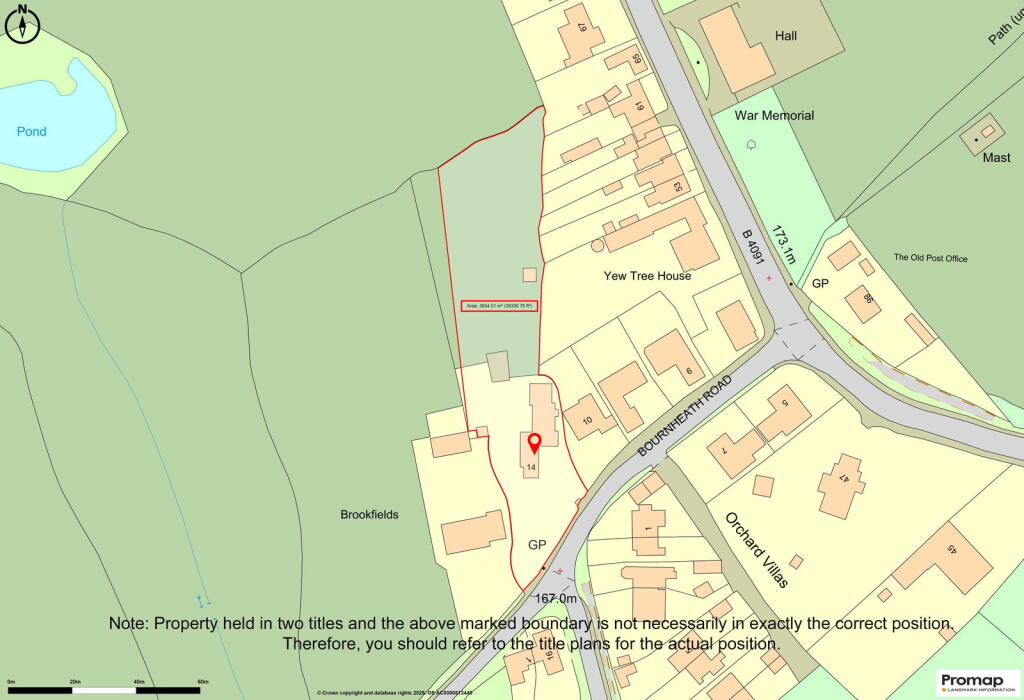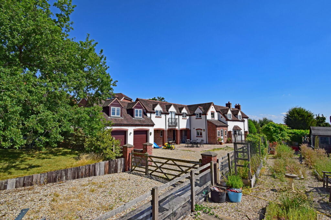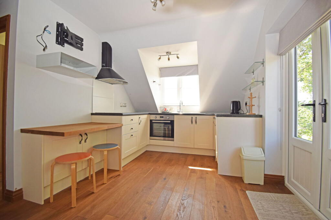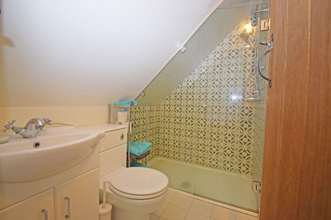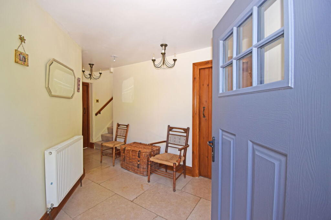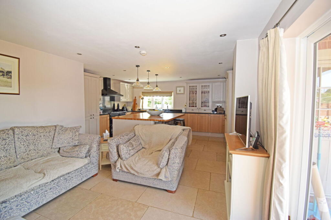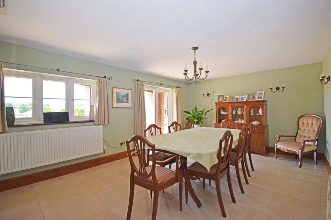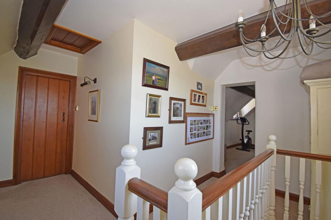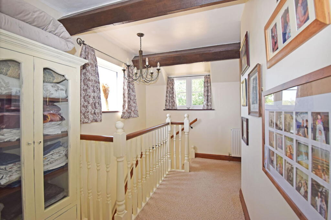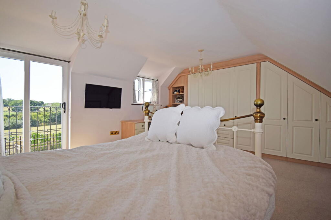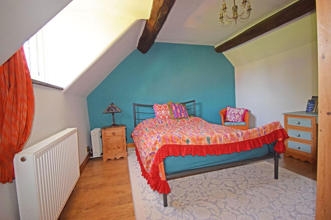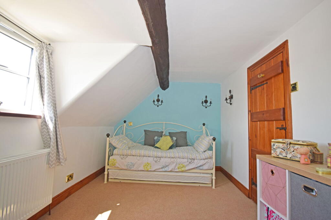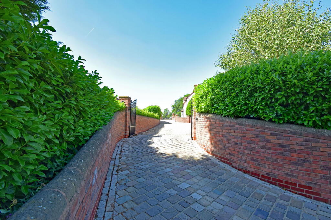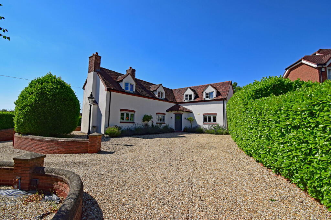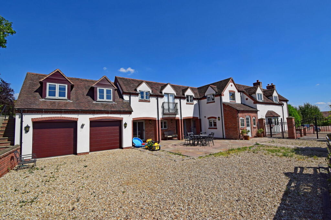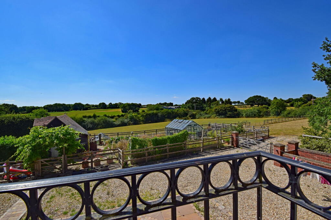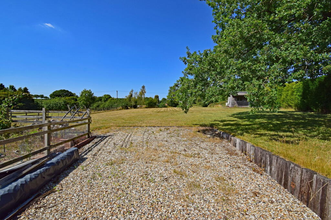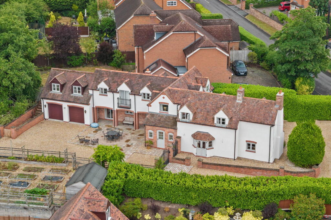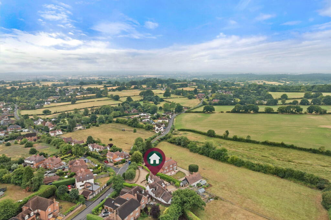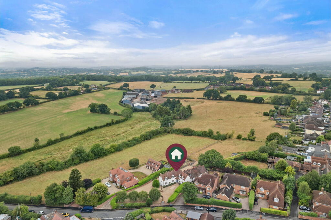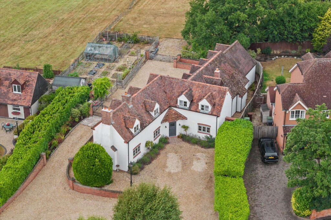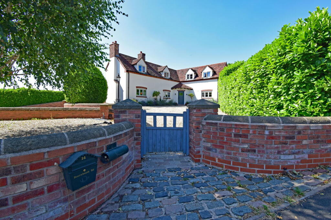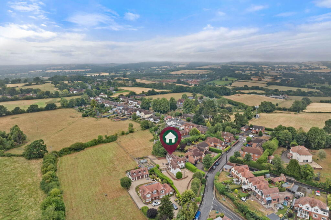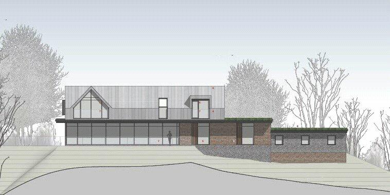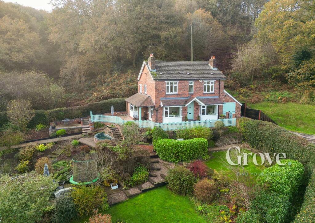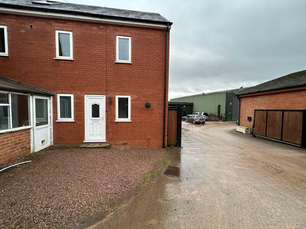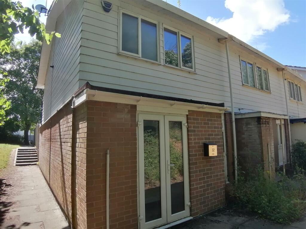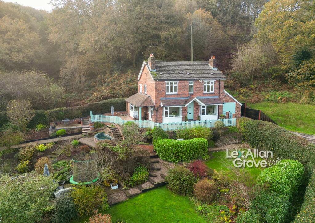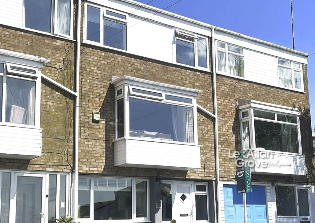14 Bournheath Road, Fairfield, Worcestershire, B61 9LB
Property Details
Bedrooms
4
Bathrooms
3
Property Type
Detached
Description
Property Details: • Type: Detached • Tenure: Freehold • Floor Area: N/A
Key Features: • Freehold detached family home • Four bedrooms & three bathrooms • Four reception rooms & fitted breakfast kitchen • Separate annexe • Double garage • Garden & paddock 0.9 acre • PVC double glazing • Gas-fired central heating • Far reaching countryside views • Gated off-road parking
Location: • Nearest Station: N/A • Distance to Station: N/A
Agent Information: • Address: 18 High Street, Bromsgrove, B61 8HQ
Full Description: This freehold detached family home is situated in a desirable village location with lovely countryside views.The house stands in a plot of approximately 0.9 acre including the adjoining paddock to the rear of approximately 0.6 acre. The house has PVC double glazing, gas-fired central heating and offers deceptively spacious and flexible accommodation of approximately 2,435sqft plus an annexe over the garage of approximately 275sqft (without planning or building regulations), comprising: a reception hall with fitted cloakroom off; inglenook lounge; playroom/office; inner hall; laundry room; fitted breakfast kitchen & family room; dining room; landing; four bedrooms; en suite shower room; large bathroom; shower room; and separate annexe of fitted kitchen/living room, bedroom & shower room.In addition, the property benefits from an attached double garage, gated off-road parking for several cars, landscaped grounds and an attached paddock to the rear.DISCLAIMERAllan Morris & Peace Limited rely on information provided by the seller and have not checked any legal documentation. Any points of interest or concern should be verified by your legal representative.Allan Morris & Peace have not tested any fixture or fitting and can not confirm their working condition.All measurements are approximate and may include recesses, suites, cupboards, restricted headroom and wardrobes.KEY POINTSFreehold tenureDetached family homeApprox 2,700sqftDouble garage 335sqftGated off-road parkingLandscaped gardens approx 0.3 acrePaddock of approx 0.6 acreGas-fired central heatingFlexible & well appointed accommodationIncludes annexe over garage of approx 275sqft, without planning or building regulationsEPC rating, band DCouncil Tax band D (Bromsgrove District Council)INCLUSIONSCarpets & floor coverings, as fittedBlinds & curtains, as fittedLight fittings, as fittedWood burning stoves in lounge & family roomVictorian fireplace in playroomIntegrated dishwasher, freezer & full height fridge in kitchenBuilt-in microwave in kitchenRetractable power & USB points in kitchenFreestanding range oven & fitted cookerhood in kitchenBuilt-in wardrobes, drawers, shelving & dressing table in bedroom 1Integrated fridge & fitted cookerhood in annexeBuilt-in electric oven & 4 ring ceramic hob in annexeDESCRIPTION GROUND FLOORRECEPTION HALL 4.17m x 1.12m < 2.88m (13'8" x 3'8" < 9'6")FITTED CLOAKROOM 3.35m x 1.07m (11'0" x 3'6")INGLENOOK LOUNGE 4.78m < 6.05m x 4.12m < 5.26m (15'8" < 19'10" x 13'6" < 17'3")PLAYROOM/OFFICE 3.27m < 3.50m x 3.49m (10'9" < 11'6" x 11'5")INNER HALLWAY 2.34m x 0.92m (7'8" x 3'0")LAUNDRY ROOM 2.30m x 2.09m < 3.12m (7'6" x 6'10" < 10'2")FITTED BREAKFAST KITCHEN & FAMILY ROOM 6.52m < 6.87m x 3.78m < 5.12m (21'4" < 22'6" x 12'4" < 16'9")DINING ROOM 5.19m < 5.55m x 3.79m < 4.34m (17'0" < 18'2" x 12'5" < 14'3")FIRST FLOORLANDING 3.61m X 2.11m < 4.18m & 2.70m x 1.17m & 4.76m x 1.73m (11'10" x 6'11" < 13'8" & 8'10" x 3'10" & 15'7" x 5'8")BEDROOM ONE 4.72m < 5.80m x 4.37m (15'6" < 19'0" x 14'4")LARGE BATHROOM 3.08m x 2.92m (10'6" x 9'7")BEDROOM TWO 5.14m x 3.64m (16'10" x 11'11")EN SUITE SHOWER ROOM 2.00m x 1.88m (6'7" x 6'2")FAMILY SHOWER ROOM 2.59m x 1.73m (8'6" x 5'8")BEDROOM THREE 3.64m x 3.52m < 5.25m ( 12'0" x 11'7" < 17'2")BEDROOM FOUR 3.79m < 4.22m x 2.68m (12'5" < 13'10" x 8'9")OUTSIDEATTACHED DOUBLE GARAGE 5.96m x 5.26m (19'6" x 17'3" (Door widths 2.25m 7'4")PARKING The house is approached over a gated gravelled driveway, which provides off-road parking for several cars. To the side of the house, double gates open to a further gravelled drive area to the front of the garage.GARDENS & PADDOCK The house stands in a plot of approximately 0.3 acre with landscaped gardens. From the rear drive a five bar gate provides access to a paddock of approximately 0.6 acre, which is held on a separate title.ANNEXE OVER GARAGE (Converted without planning permission & building regulations)FITTED KITCHEN/LIVING ROOM 4.30m X 2.67m < 3.55m (14'1" x 8'9" < 11'8")BEDROOM 3.08m x 2.71m (10'1" x 8'11")SHOWER ROOM 2.22m x 1.50m (7'3" x 4'11") DIRECTIONSFrom Bromsgrove town centre: take the B4091 Stourbridge Road and follow it out of Bromsgrove, through Catshill, over the motorway bridge and on into Fairfield. At the mini island turn left into Bournheath Road, where the property will be found on the right, as indicated by the agent's 'for sale' board.BrochuresBrochure 1
Location
Address
14 Bournheath Road, Fairfield, Worcestershire, B61 9LB
City
Belbroughton
Features and Finishes
Freehold detached family home, Four bedrooms & three bathrooms, Four reception rooms & fitted breakfast kitchen, Separate annexe, Double garage, Garden & paddock 0.9 acre, PVC double glazing, Gas-fired central heating, Far reaching countryside views, Gated off-road parking
Legal Notice
Our comprehensive database is populated by our meticulous research and analysis of public data. MirrorRealEstate strives for accuracy and we make every effort to verify the information. However, MirrorRealEstate is not liable for the use or misuse of the site's information. The information displayed on MirrorRealEstate.com is for reference only.
