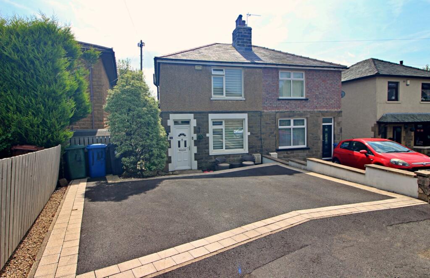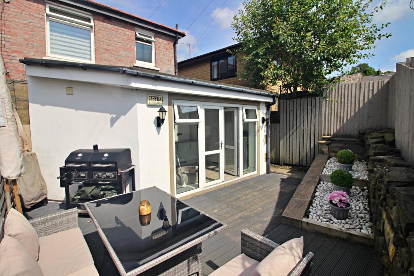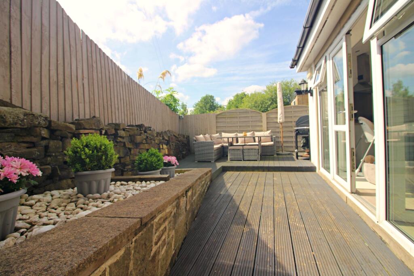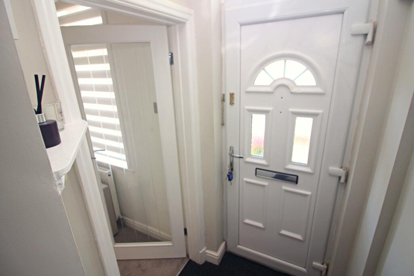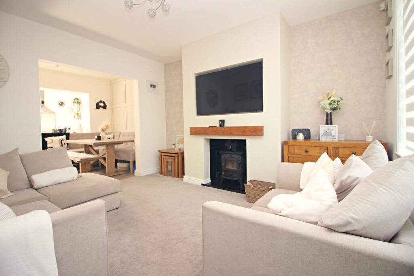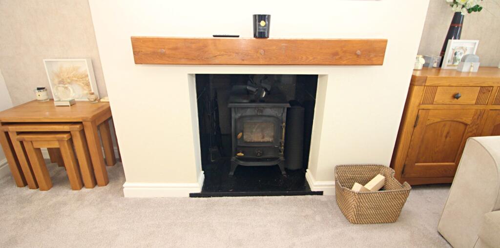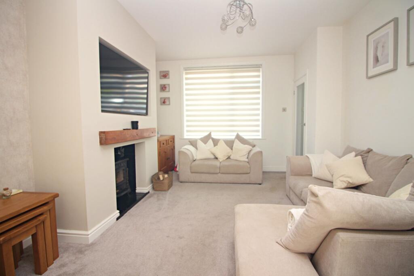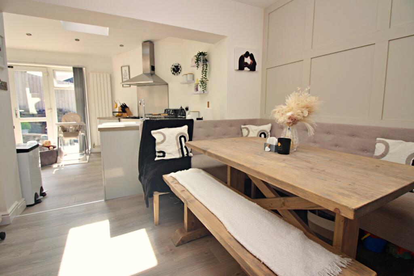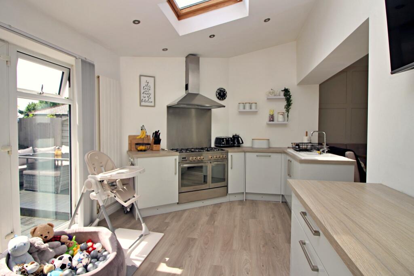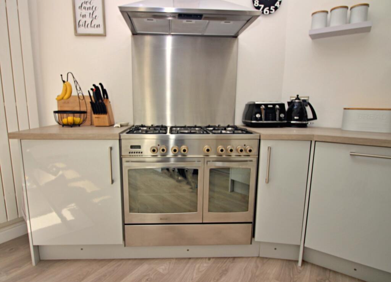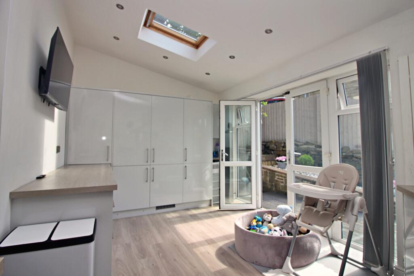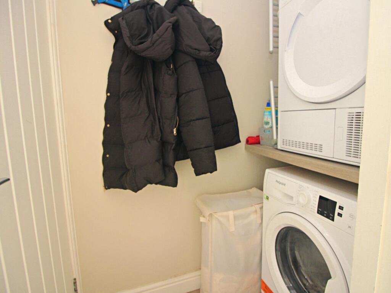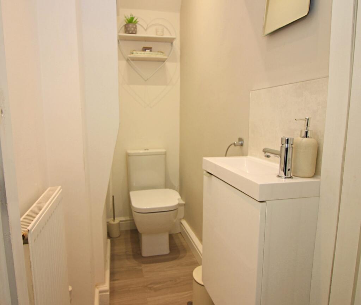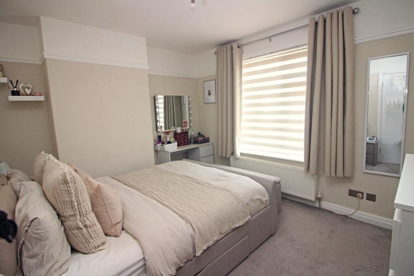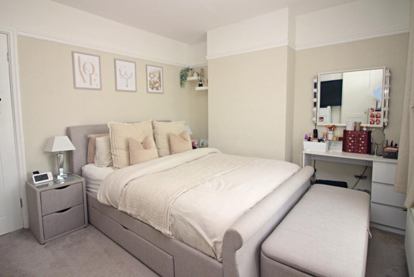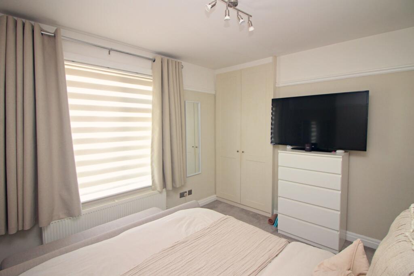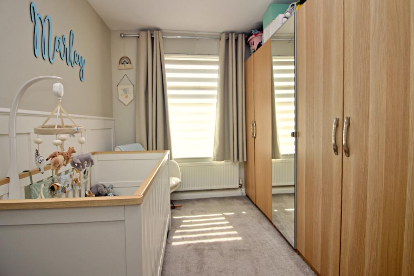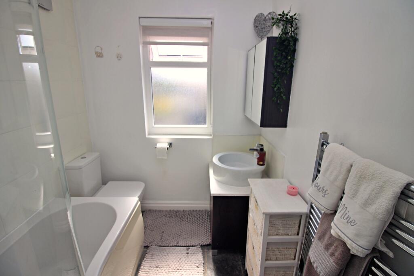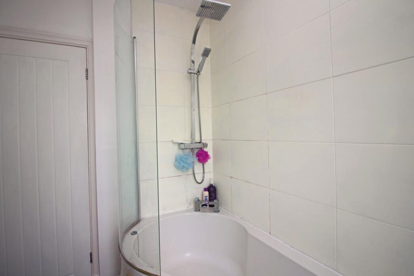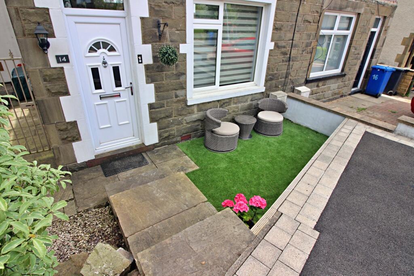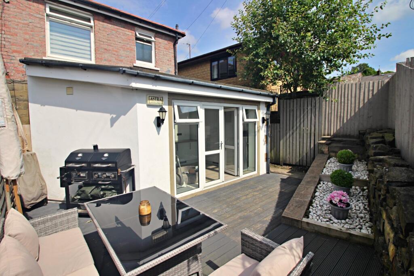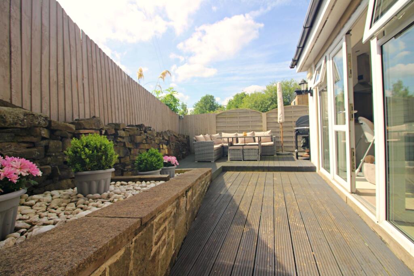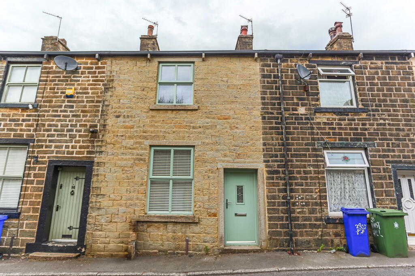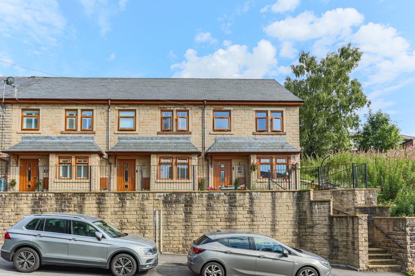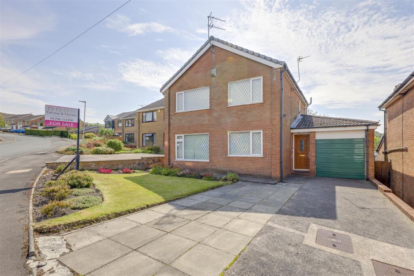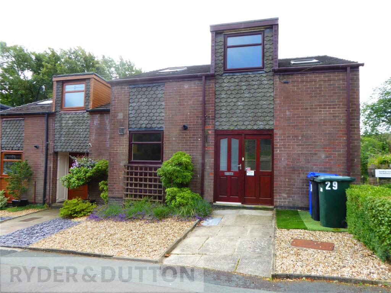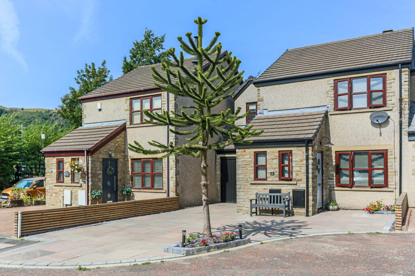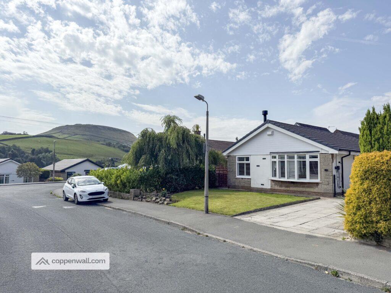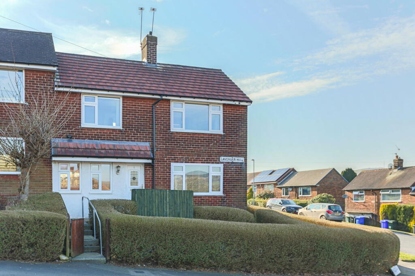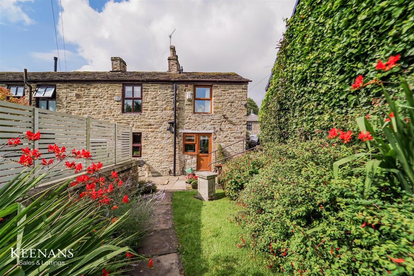14 Park Crescent, Haslingden, Rossendale
Property Details
Bedrooms
2
Bathrooms
1
Property Type
Semi-Detached
Description
Property Details: • Type: Semi-Detached • Tenure: N/A • Floor Area: N/A
Key Features: • Recently Improved, Extended Semi-Detached Home • Desirable 'Tucked Away' Cul-De-Sac Location • Two Attractive Reception Rooms • Large New, Custom Fitted Kitchen + Integral Appliances • Separate Cloaks/W.C. & Utility Room • Two Double Bedrooms, Main With Robes • White Bathroom with 'P' Bath & Plumbed-in Shower Over • New Roof, Central Heating Boiler & Double Width Drive • Feature Enlarged Private Rear Garden • Well Placed for A56(M) Link to Motorways
Location: • Nearest Station: N/A • Distance to Station: N/A
Agent Information: • Address: Cavendish House Littlewood Drive, West 26 Industrial Estate, Cleckheaton, BD19 4TE
Full Description: EXTENDED AND CONSIDERABLY IMPROVED, MATURE SEMI-DETACHED HOME 'TUCKED AWAY' IN A SMALL RESIDENTIAL CUL -DE-SAC. Over the last three years, the Owners of this attractive property have carried out an extensive schedule of modernisation including a complete new roof, brand new fitted kitchen & flooring, new combination central heating boiler, a superb double tarmac driveway and fresh, neutral decoration to every room.A pleasant, artificial turfed, seating/garden area greets you prior to entering the front hall. A contemporary glazed interior door leads into the bright lounge complemented by a multi-fuel, real fire stove recessed into the chimney breast. Flowing open plan from the lounge is the central, separate dining room featuring a wood panel wall. A very useful utility room and ground floor cloaks with W.C. are cleverly hidden off the dining room. At the rear of the dining room is the recently custom fitted, extended breakfast kitchen. Flooded with natural light from two 'Velux' windows and French double doors to the rear, the kitchen includes integral appliances of a stainless steel gas 'Range' cooker, larder fridge, freezer and dishwasher.On the first floor, a landing with side window provides access to the double main bedroom with wardrobe and a new, decorated double second rear facing bedroom. Completing the accommodation is a modern three piece white bathroom having a 'P' shaped bath & plumbed-in, dual head shower over, circular wash bowl and stone tile floor.Fronted by the wide, double drive gated access at the side leads to a shaped paved area. The rear garden has been enlarged and designed for low maintenance with two decked areas, raised 'pebble' bed and dry stone feature wall.Entrance Hall1.24m x 1.77m - 4'1" x 5'10"PVCu entrance door with three inset glazed panels & glazed over light. Staircase to the first floor. Feature glazed panel interior door to the Lounge.Lounge4.03m x 3.62m - 13'3" x 11'11"Spacious, bright main living room with a recessed chimney breast housing a black, multi-fuel real fire stove. Exposed varnished wood mantle above. Facility for wall mounting a Television. New decor with a feature papered wall. Open plan design to Dining RoomDining Room2.38m x 3.51m - 7'10" x 11'6"A central, versatile room with new laminate wood floor and wood panel detail to one wall. Peninsular unit dividing the kitchen. Door to the Utility Room & Separate W,C.Breakfast Kitchen2.92m x 5.34m - 9'7" x 17'6"Step down to the extended, bright breakfast kitchen. Recently fitted with wall, base and tall units in a gloss white. LED 'kick plate' lights. Integral appliances of dishwasher, full height larder fridge, separate freezer and 'Prestige' stainless steel range cooker with a steel backplate and filter canopy hood. Wall cupboard housing the new 'Logic' gas combination boiler. Inset bowl & a half sink drainer, white enamel sink unit. Two 'Velux' roof windows. French Double Doors to the rear. New floor with laminate finish matching the dining room. Upright modern radiator.Utility1.42m x 0.9m - 4'8" x 2'11"Plumbed for an auto washer with space for a Dryer above. Coat hanging hooks. Laminate wood floor.WC1.86m x 0.9m - 6'1" x 2'11"Comprising of a low level, dual flush W.C. and wall mounted wash hand basin with a cupboard beneath. Expelair extractor. Central heating radiator.First Floor LandingSide facing window. LED ceiling lights & smoke alarmMaster Bedroom3.14m x 3.65m - 10'4" x 11'12"Fitted deep double wardrobe. Picture rail to walls. Wide front facing window with views over the Cul-De-Sac.Bedroom 23.36m x 2.52m - 11'0" x 8'3"Rear facing double with new decor and feature wood panel detail to one wall. Rear facing window.Bathroom2.29m x 1.89m - 7'6" x 6'2"Comprising of a three piece modern white suite. 'P' shaped panel bath with a shaped glazed side screen and plumbed-in, thermostatic controlled shower over. Dual heads- rainwater and adjustable body jet. Tiled wall surround. Low level, dual flush W.C. with soft seat closure. Circular wash bowl set on a dark oak finished wash stand with a fitted wall cupboard & mirror above. Chrome heated towel rail/radiator. LED ceiling lights, wall mounted extractor vent. Stone tiled floor. Rear facing window.ExteriorDouble DrivewayImpressive tarmac laid double width drivewayFront GardenNeat, well designed artificial turfed seating area fronting the Lounge window. Steps to entrance.Rear GardenExtending the width of the house. Recently landscaped and designed for low maintenance. Decked patio adjoining the French Doors and separate dedicated seating area. Raised pebble inset beds with a distinctive dry stone wall border. Fully enclosed with privacy provided by wood panel fencing.
Location
Address
14 Park Crescent, Haslingden, Rossendale
City
Rossendale
Features and Finishes
Recently Improved, Extended Semi-Detached Home, Desirable 'Tucked Away' Cul-De-Sac Location, Two Attractive Reception Rooms, Large New, Custom Fitted Kitchen + Integral Appliances, Separate Cloaks/W.C. & Utility Room, Two Double Bedrooms, Main With Robes, White Bathroom with 'P' Bath & Plumbed-in Shower Over, New Roof, Central Heating Boiler & Double Width Drive, Feature Enlarged Private Rear Garden, Well Placed for A56(M) Link to Motorways
Legal Notice
Our comprehensive database is populated by our meticulous research and analysis of public data. MirrorRealEstate strives for accuracy and we make every effort to verify the information. However, MirrorRealEstate is not liable for the use or misuse of the site's information. The information displayed on MirrorRealEstate.com is for reference only.
