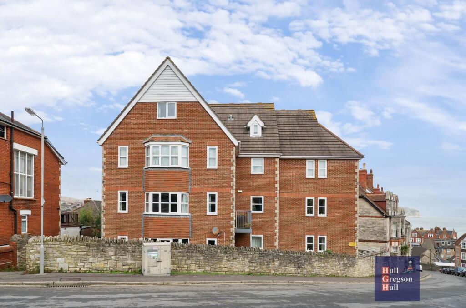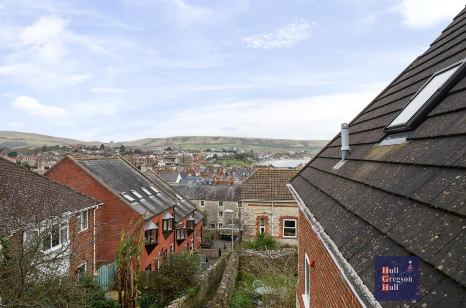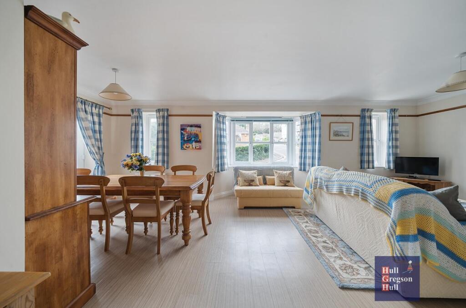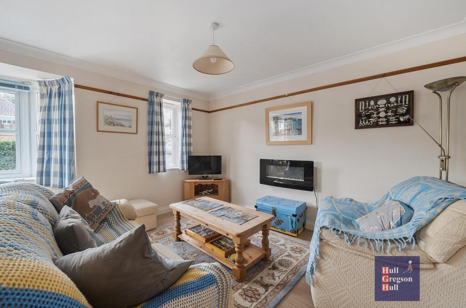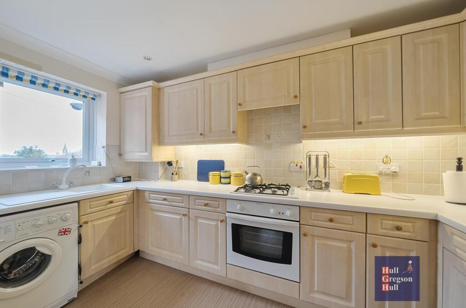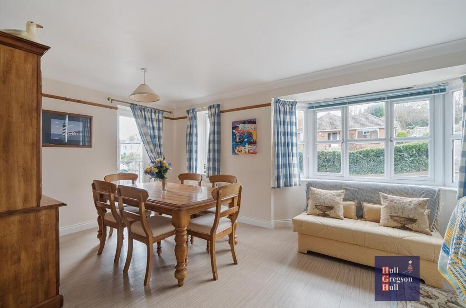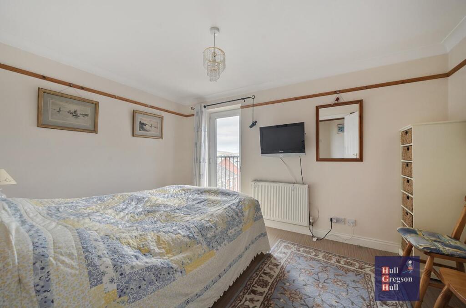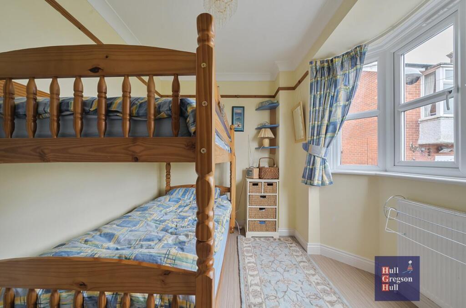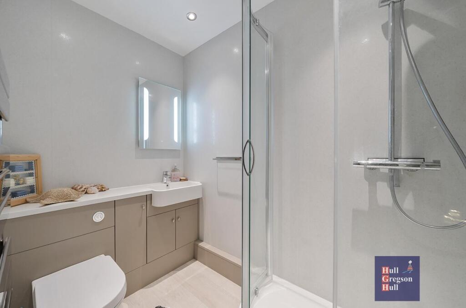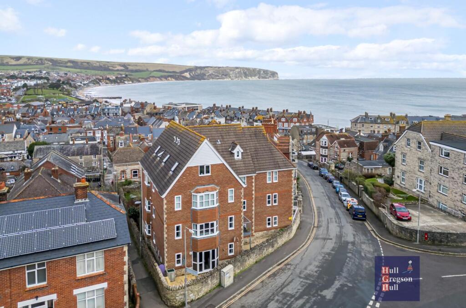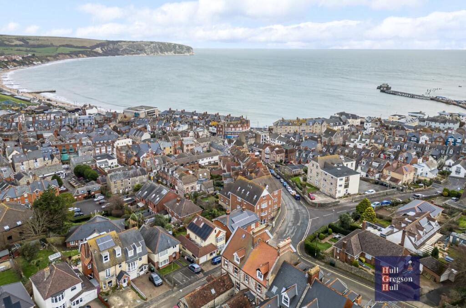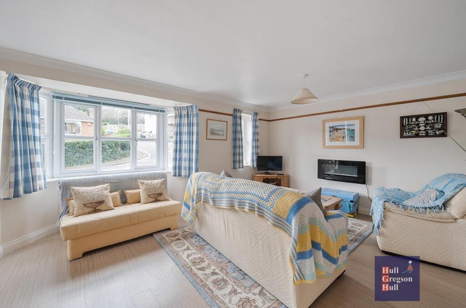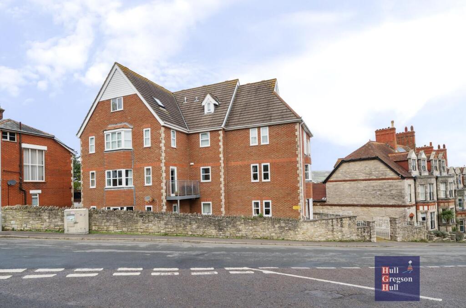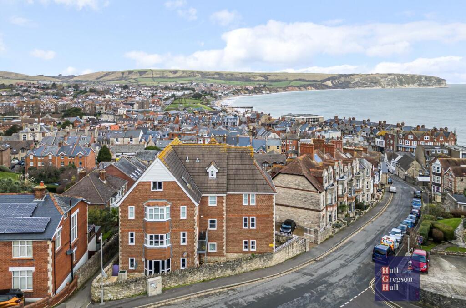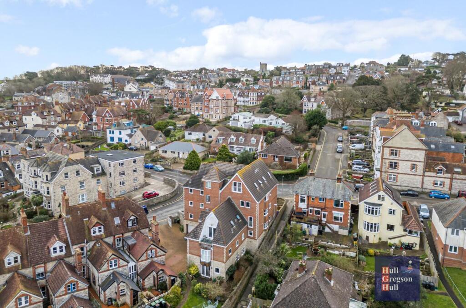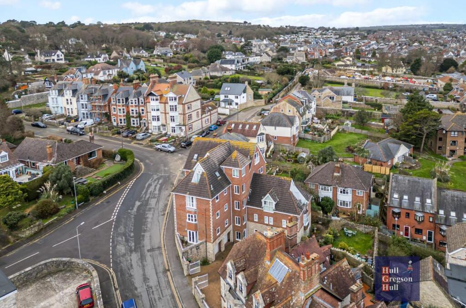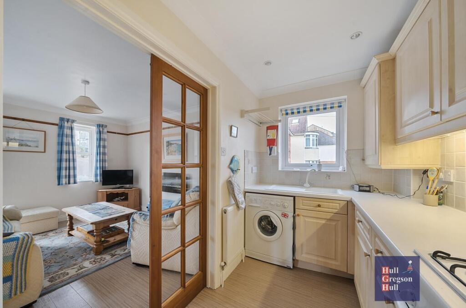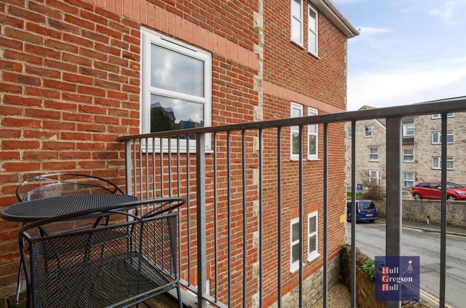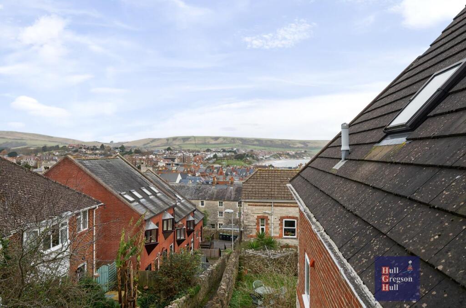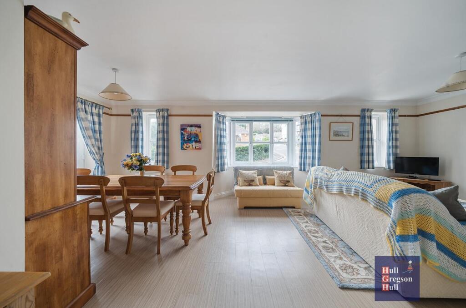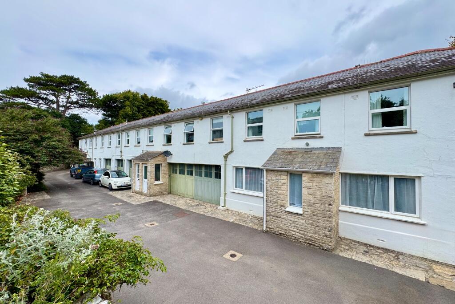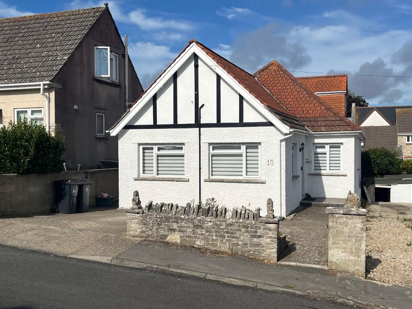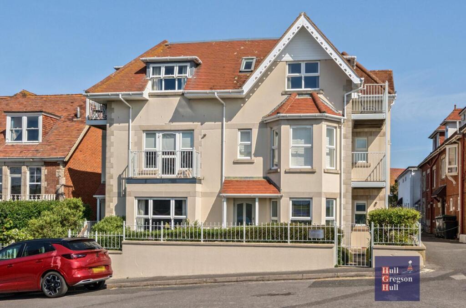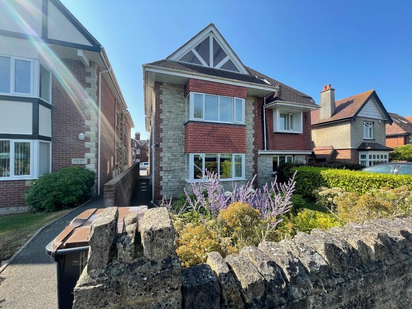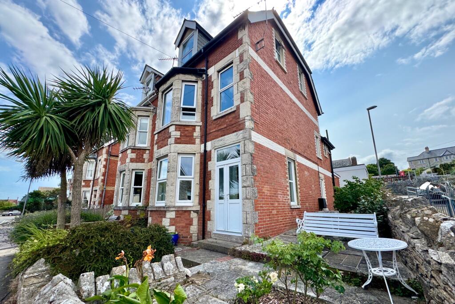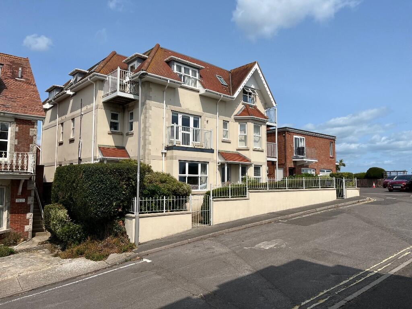14 Stafford Road, Swanage
Property Details
Bedrooms
2
Bathrooms
2
Property Type
Apartment
Description
Property Details: • Type: Apartment • Tenure: N/A • Floor Area: N/A
Key Features: • Two Bedroom Apartment • Open Plan Living Space • Close to the Sea Front • Ensuite to Main Bedroom • Close to Swanage Town Centre • Balcony with Glimpses towards Town and Bay • Close to Local Amenities • Spacious and Cosy Living Space • Countryside and Coastal Walks Near By • Lift Access
Location: • Nearest Station: N/A • Distance to Station: N/A
Agent Information: • Address: 7 Institute Road, Swanage, BH19 1BT
Full Description: We are delighted to bring to the market this SPACIOUS TWO BEDROOM APARTMENT on Stafford Road, Swanage. The property offers an OPEN PLAN kitchen and living room but comes with the COSY appeal of warm wood flooring, an electric fire place and enough space for a comfy three-piece suite. This THOUGHTFULLY ARRANGED apartment provides practical space for living but also creates an inviting home which is comfortable and cosy in the beautiful town of Swanage, with the added benefit of CONVENIENT LIFT ACCESS welcoming you in to your home.Step through the front door into a wide and bright hallway, flowing effortlessly into the two good-sized bedrooms this apartment has to offer. The main bedroom invites you to a private Juliet balcony, with glimpses onto Swanage Bay and the picturesque town. This room also accommodates an ensuite shower room. The second bedroom is a perfect guest bedroom or ideal for younger family members to stay in, with space for a traditional bunk bed. It's a very bright room with space for all the children’s or guest’s belongings to live. This bedroom is served by a recently renovated family shower room, with corner shower cubicle, W.C, and wash basin.The hallway then leads into the open plan living room, a bright and airy room with enough space for a dining area which is perfect for comfortable dining with the added luxury of a private balcony to enjoy your morning coffee or an evening tipple. The kitchen space is fulfilled with brightness and is fitted with base and eye-level storage cupboards, offering plenty of space for all your kitchen essentials. There is an integral fridge/freezer, space and plumbing for a washing machine, inset sink, four-ring gas hob and oven. The kitchen window offers a pleasant view over Swanage rooftops with glimpses of the church tower.Outside, the property benefits from an allocated parking space and lawned communal area.Living/Dining Area - 7.37 max x 4.95 into bay (24'2" max x 16'2" into b - Balcony - 3.02 x 0.93 (9'10" x 3'0") - Kitchen - 3.62 x 1.76 (11'10" x 5'9") - Bedroom One - 3.84 max x 2.88 (12'7" max x 9'5") - Bedroom Two - 3.30 x 2.51 into bay (10'9" x 8'2" into bay) - Additional Information. - The following details have been provided by the vendor, as required by Trading Standards. These details should be checked by your legal representative for accuracy. We are advised that there is a leasehold, with a 125 year lease from 1999, maintenance charge is £1260 per annum. Ground rent is £50 per annum. Property type: ApartmentProperty construction: StandardMains ElectricityMains Water & Sewage: Supplied by Wessex WaterHeating Type: GasBroadband/Mobile signal/coverage: For further details please see the Ofcom Mobile Signal & Broadband checker. checker.ofcom.org.uk/Disclaimer. - These particulars, whilst believed to be accurate are set out as a general outline only for guidance and do not constitute any part of an offer or contract. Intending purchasers should not rely on them as statements of representation of fact but must satisfy themselves by inspection or otherwise as to their accuracy. All measurements are approximate. Any details including (but not limited to): lease details, service charges, ground rents, property construction, services, & covenant information are provided by the vendor, and you should consult with your legal advisor/ satisfy yourself before proceeding. No person in this firm’s employment has the authority to make or give any representation or warranty in respect of the property.Brochures14 Stafford Road, SwanageBrochure
Location
Address
14 Stafford Road, Swanage
City
Swanage
Features and Finishes
Two Bedroom Apartment, Open Plan Living Space, Close to the Sea Front, Ensuite to Main Bedroom, Close to Swanage Town Centre, Balcony with Glimpses towards Town and Bay, Close to Local Amenities, Spacious and Cosy Living Space, Countryside and Coastal Walks Near By, Lift Access
Legal Notice
Our comprehensive database is populated by our meticulous research and analysis of public data. MirrorRealEstate strives for accuracy and we make every effort to verify the information. However, MirrorRealEstate is not liable for the use or misuse of the site's information. The information displayed on MirrorRealEstate.com is for reference only.
