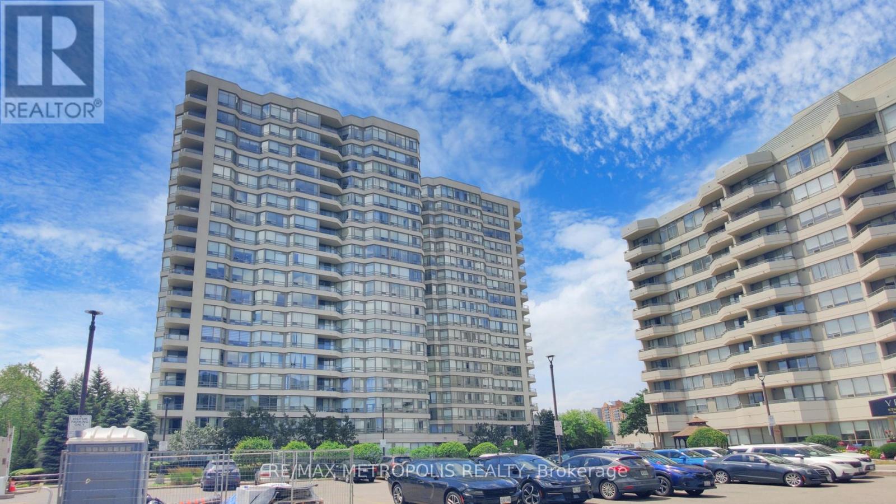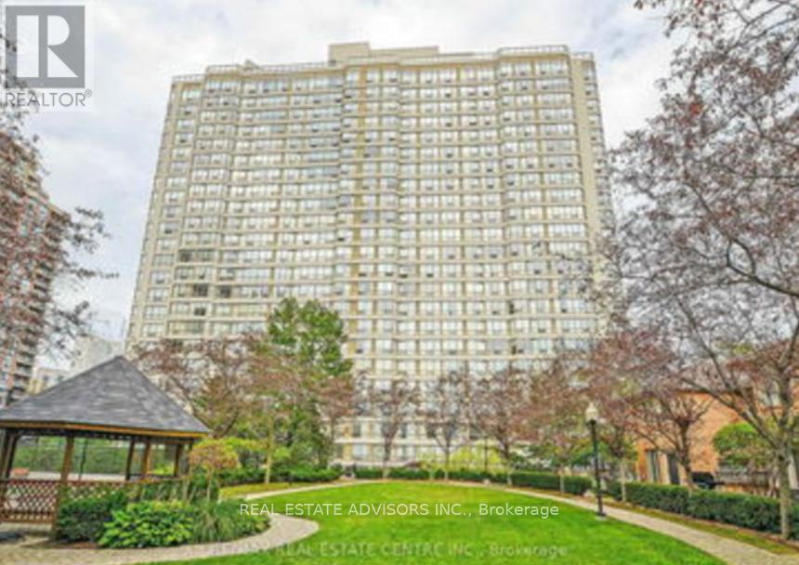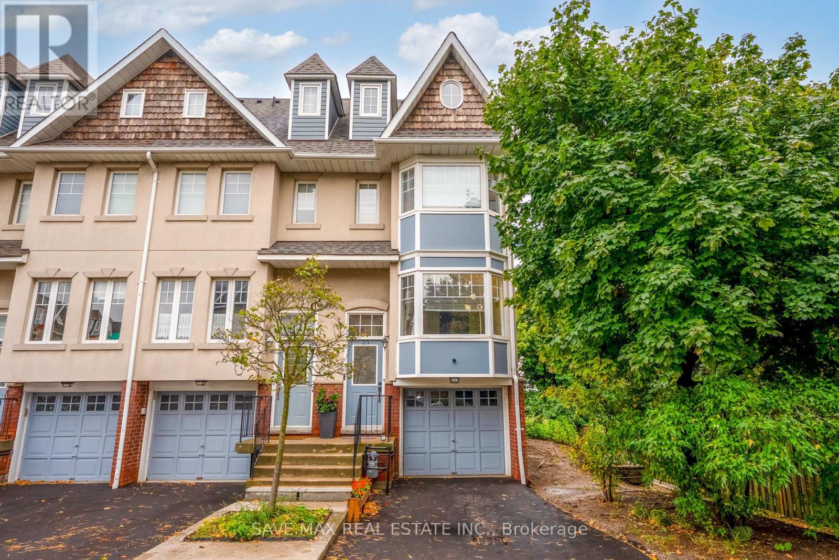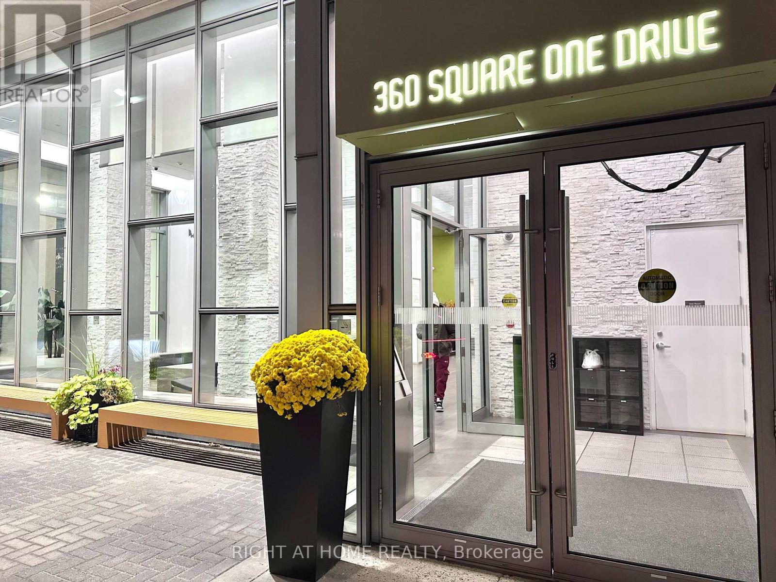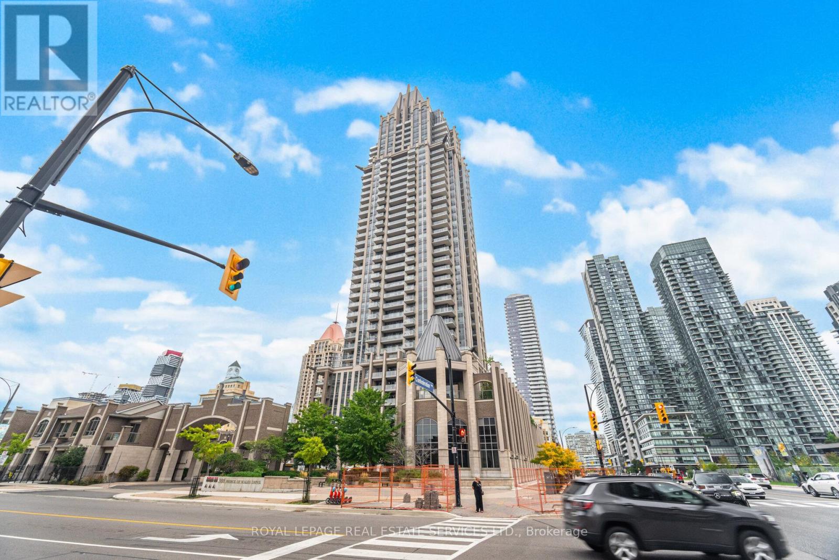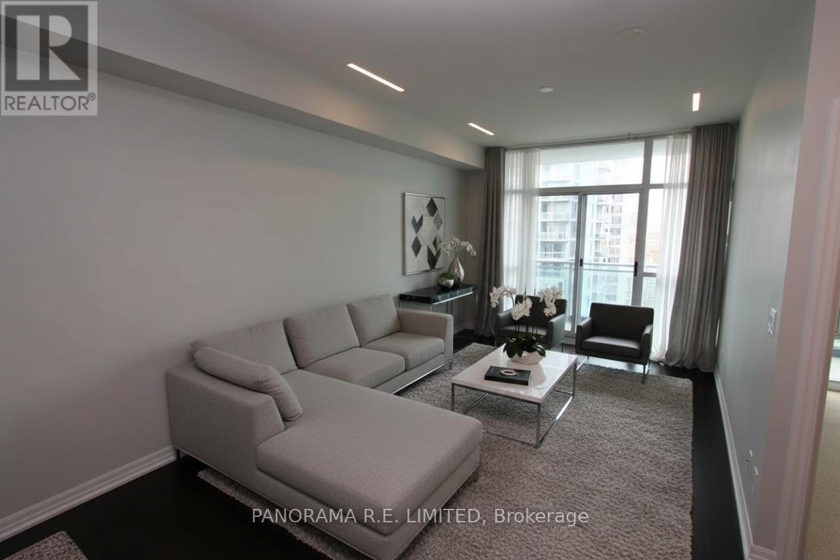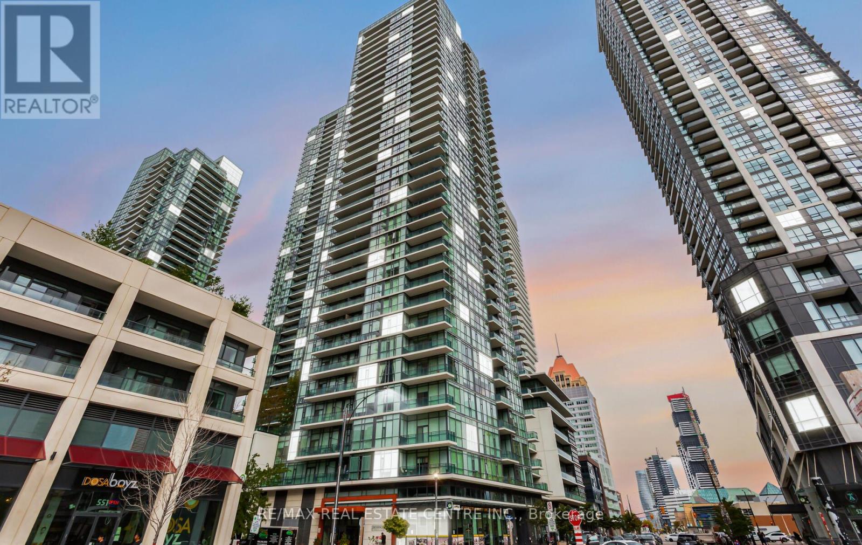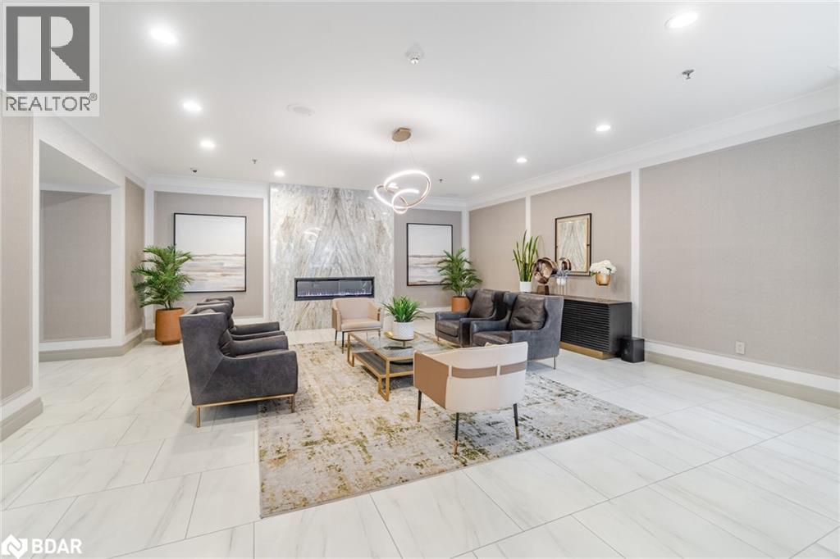1424 INDIAN RD, Mississauga, Ontario, L5H1S6 Mississauga ON CA
Property Details
Bedrooms
5
Bathrooms
3
Neighborhood
Clarkson - Lorne Park
Basement
Finished, N/A
Property Type
Single Family
Description
Lorne Park Family Home Sitting On An 80' x 125' Corner Lot, Siding Onto A Quiet Crt Location. Nestled Amongst Mature Trees & Offering Extensive Privacy. Landscaped Perennial Gardens ('21-'23), Fenced-In Yard, Interlock Front & Rear Patios, Deck ('20), Top Of Line Jacuzzi Hot Tub ('21), Kids Play & Gas Line For BBQ - An Outdoor Retreat! 3 Levels Of Finished Interior Living Incl. Open Concept, Eat-In Kitchen W/Granite Counters, Under Cabinet Lighting & Sliding Door W/O. Open To A Designated Dining. Smooth Ceilings Throughout, Pot Lights Galore! Living Room Provides Crown Mouldings, Natural Sunlight Via Skylight & An Oversized Bow Window Facing Front Gardens. Renovated Main Flr Mud/Laundry W/W/O To Yard ('18). Family Room W/Tray Ceilings, Gas Fireplace, Custom B/In's. Plus 3rd W/O To Yard! Primary W/Bay Window Overlooking Garden, 4Pc Ens., His/Hers Closets. Finished Lower W/Rec. Room & Bedroom (+1)/Den/PlayRoom.**** EXTRAS **** All Stainless Steel Kitchen Appliances Incl.: KitchenAid Refrigerator, Range, B/In Panasonic Microwave, Bosch Dishwasher ('21), LG Front Load Washer/Dryer ('14). All ELFS, Window Coverings, Drapery & Drapery Hardware. HVAC (Owned), (id:1937) Find out more about this property. Request details here
Location
Address
1424 Indian Road, Mississauga, Ontario L5H 1S6, Canada
City
Mississauga
Legal Notice
Our comprehensive database is populated by our meticulous research and analysis of public data. MirrorRealEstate strives for accuracy and we make every effort to verify the information. However, MirrorRealEstate is not liable for the use or misuse of the site's information. The information displayed on MirrorRealEstate.com is for reference only.








































