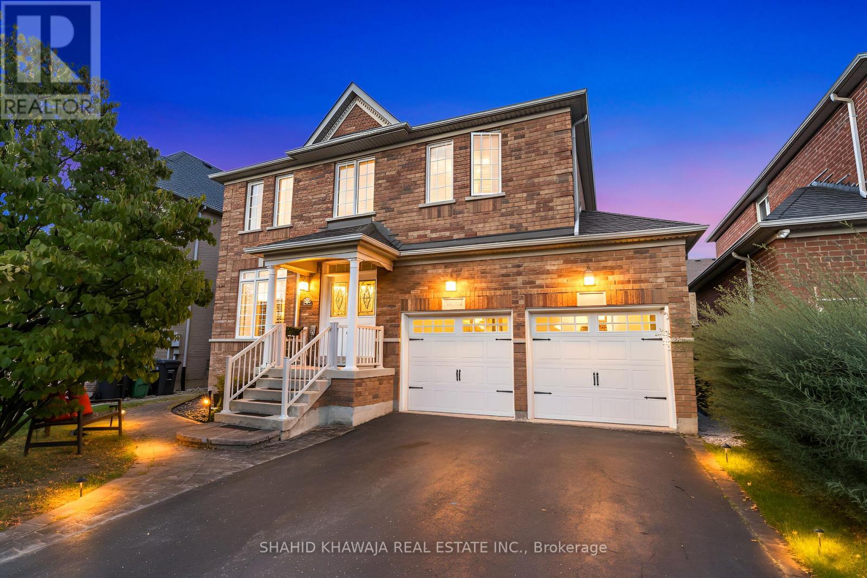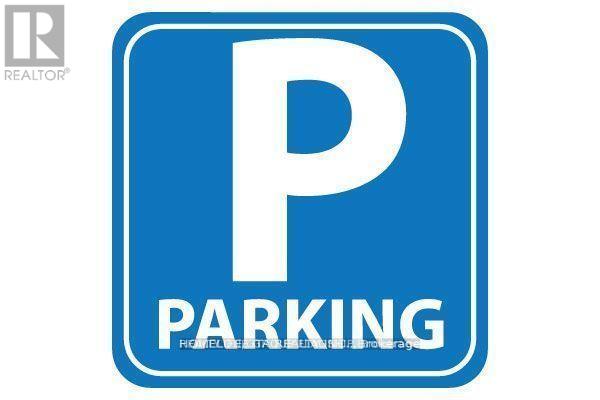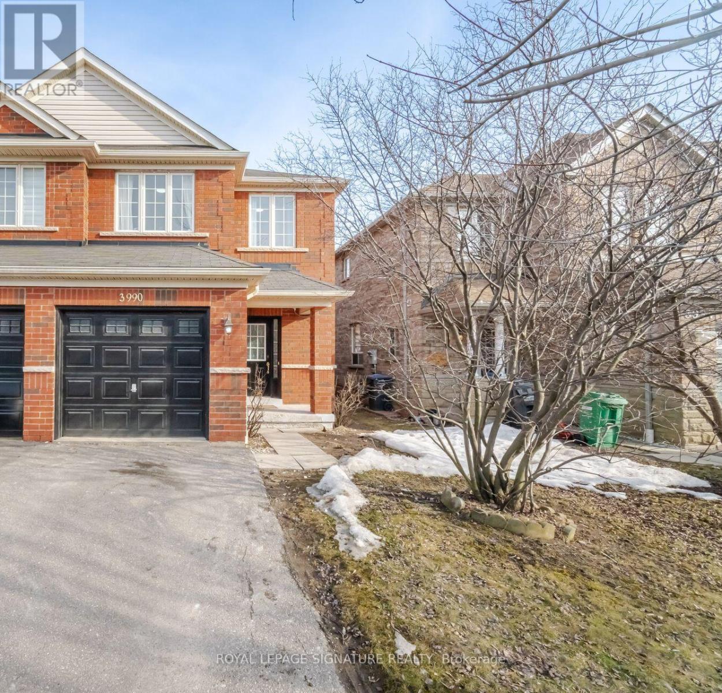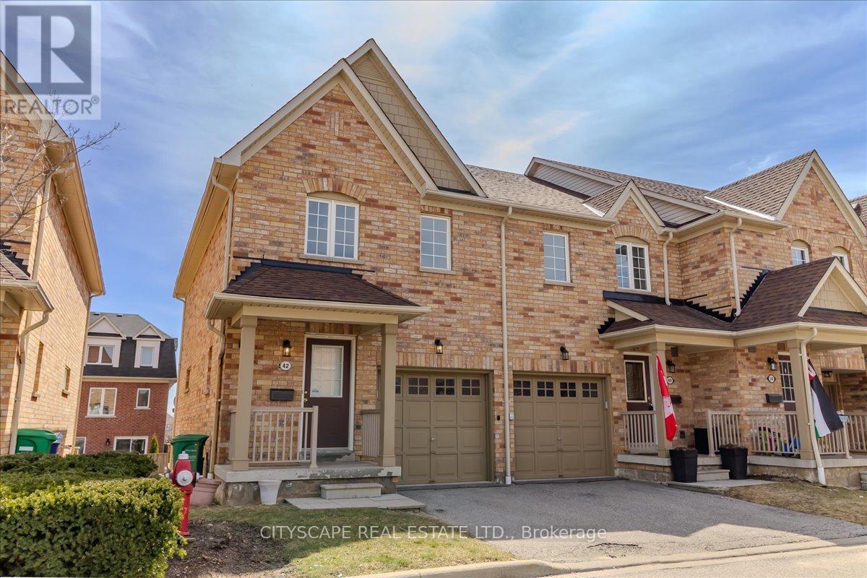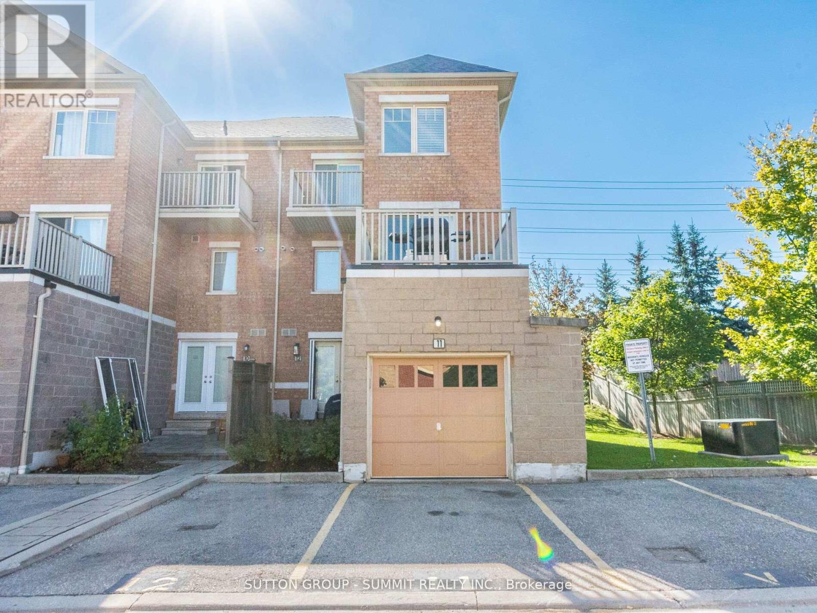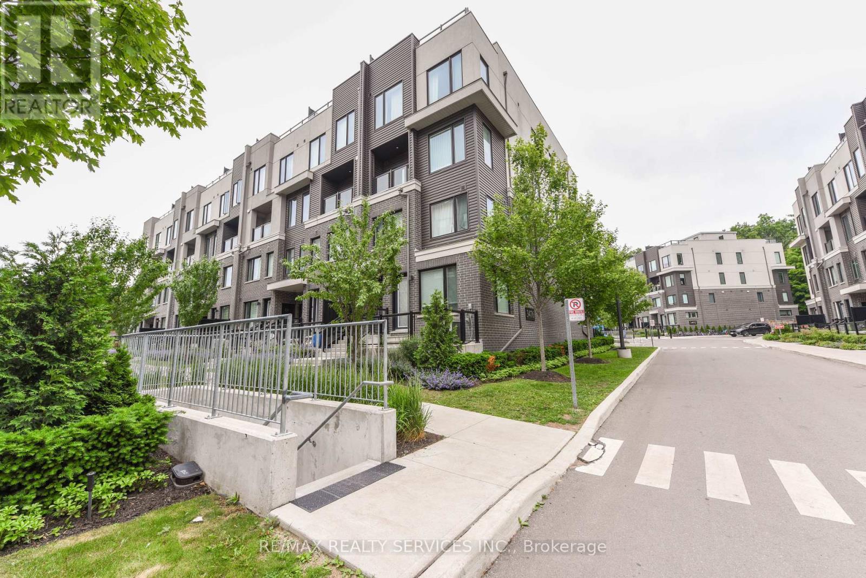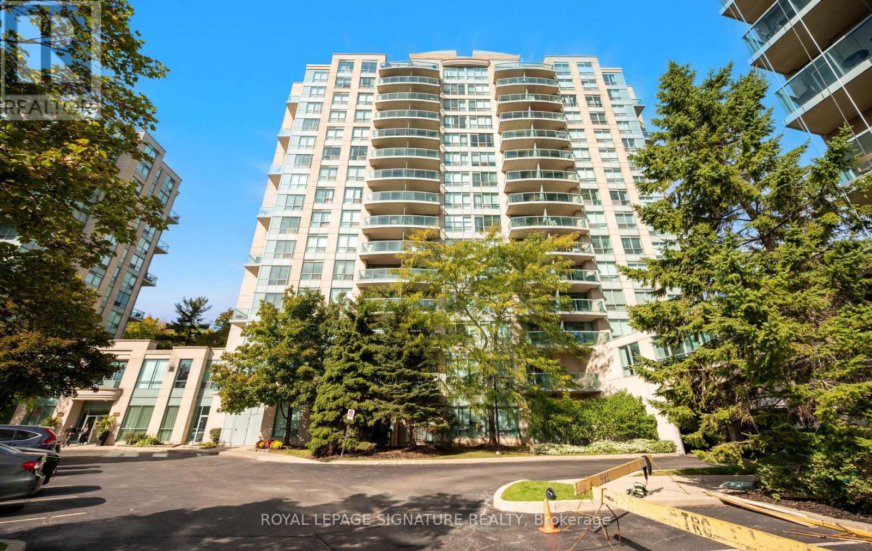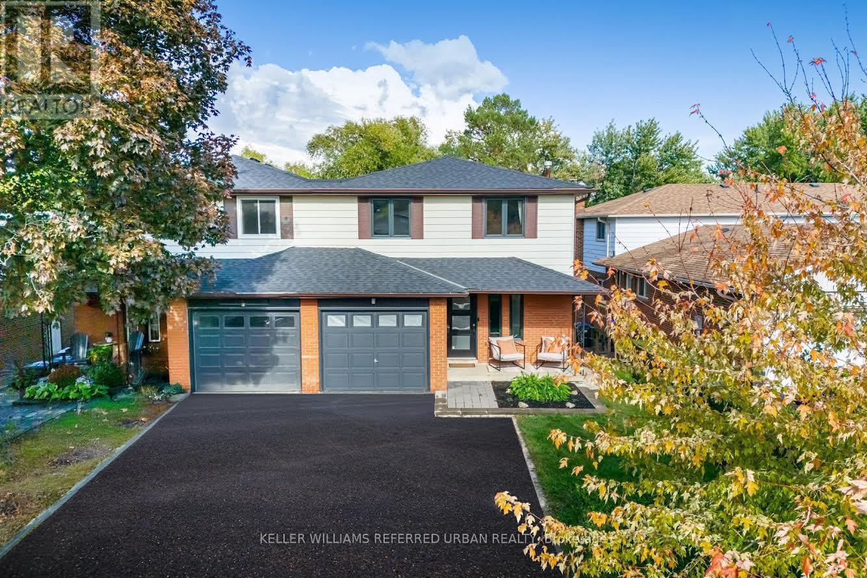1425 CHRISEDEN DR, Mississauga, Ontario, L5H1V3 Mississauga ON CA
Property Details
Bedrooms
4
Bathrooms
5
Neighborhood
Clarkson - Lorne Park
Basement
Full (Finished)
Property Type
Single Family
Description
Luxurious Custom Home Of Over 6,000Sf In Living Space Rests On A Peaceful Lorne Park Neighborhood. Richly-Appointed Spaces Include Large Gathering Areas, A Bright Chef Eat-In Kitchen W/Centre Island, High End Appliances, Granite Counters. Spectacular Rooms, Two Master Suites, Entertaining Lower Level. Exquisite Finishes Throughout W/Soaring Cathedral Ceilings, Detailed Millwork Spa-Like Baths, Brazilian Hwd & Limestone Flr's Throughout, Heated Flr's, Custom B/I Bookcases.**** EXTRAS **** Closet Organizers, Floor To Ceiling Fireplaces, Butler Pantry, Maple Staircase, Skylight, Study Rm, Gym, Open Wet Bar. Oversized Driveway Fits 6 Cars & 2.5 Car Garage, Covered Back Porch, Pro Landscape. Walk To Schools, And Numerous Parks. (id:1937) Find out more about this property. Request details here
Location
Address
1425 Chriseden Drive, Mississauga, Ontario L5H 1V3, Canada
City
Mississauga
Legal Notice
Our comprehensive database is populated by our meticulous research and analysis of public data. MirrorRealEstate strives for accuracy and we make every effort to verify the information. However, MirrorRealEstate is not liable for the use or misuse of the site's information. The information displayed on MirrorRealEstate.com is for reference only.








































