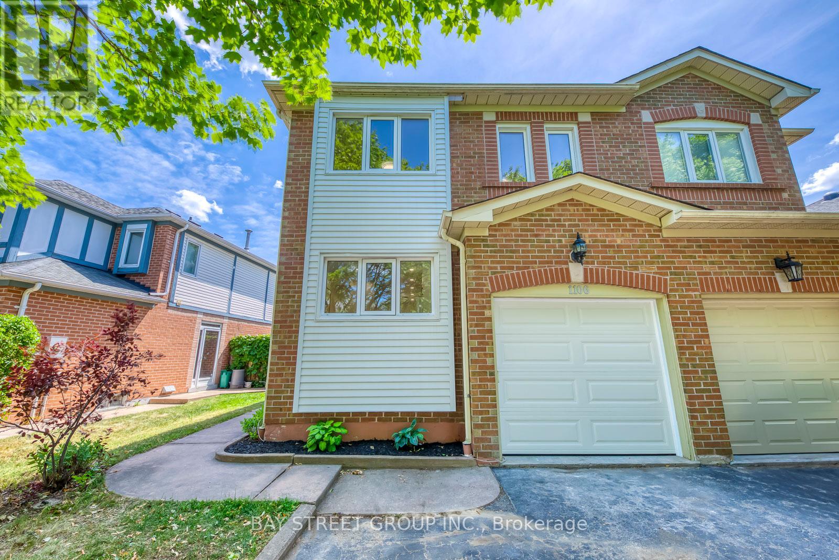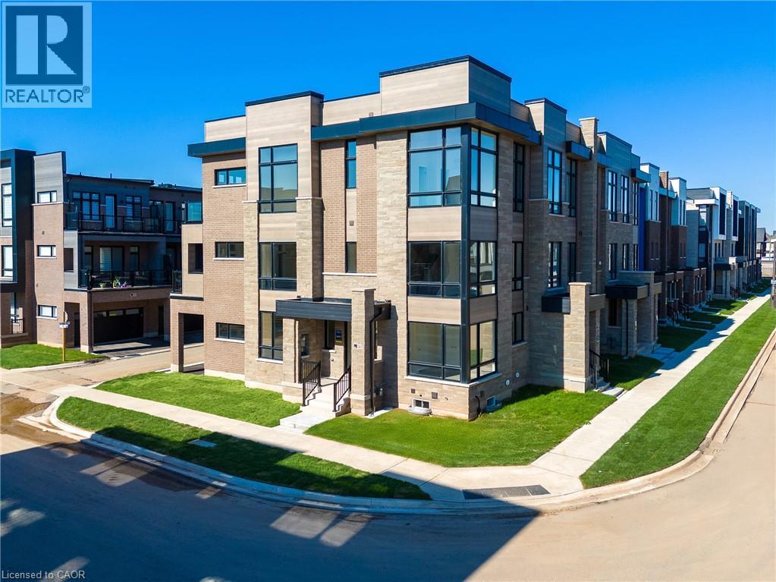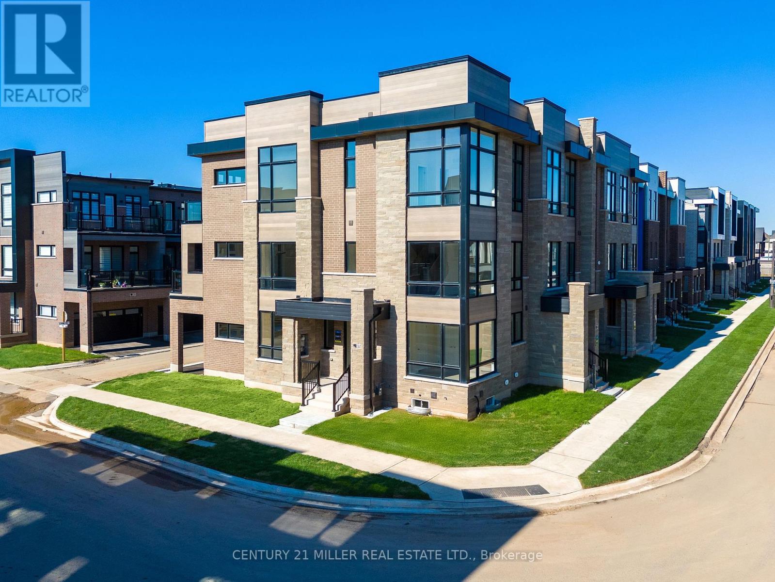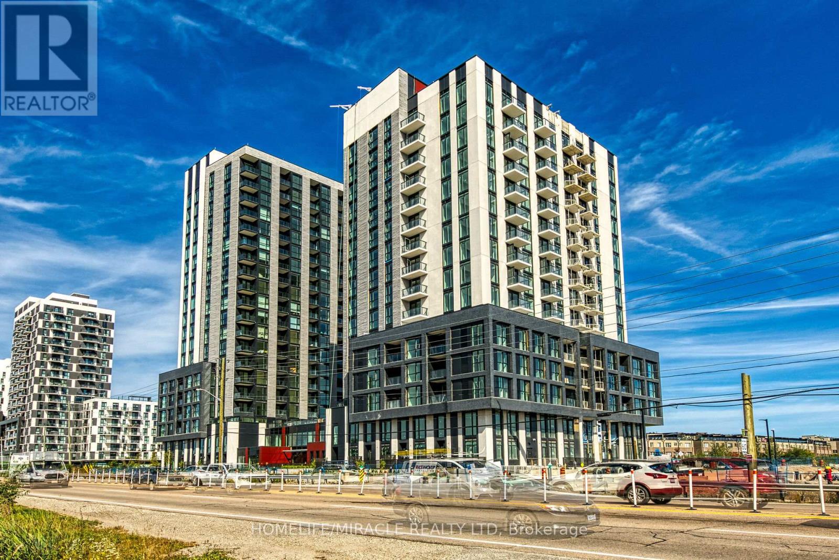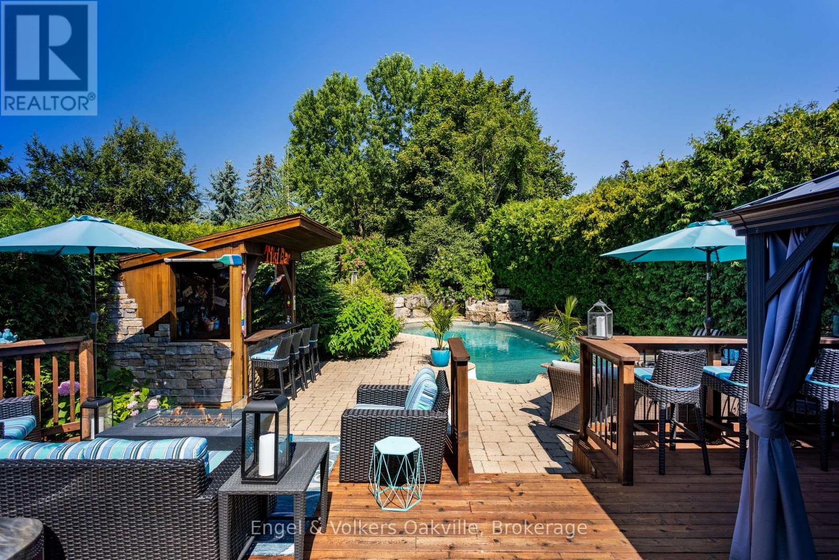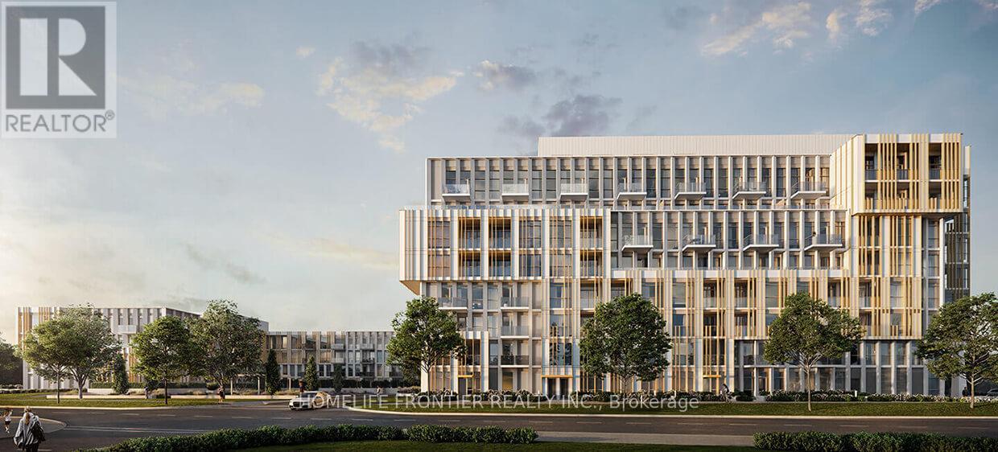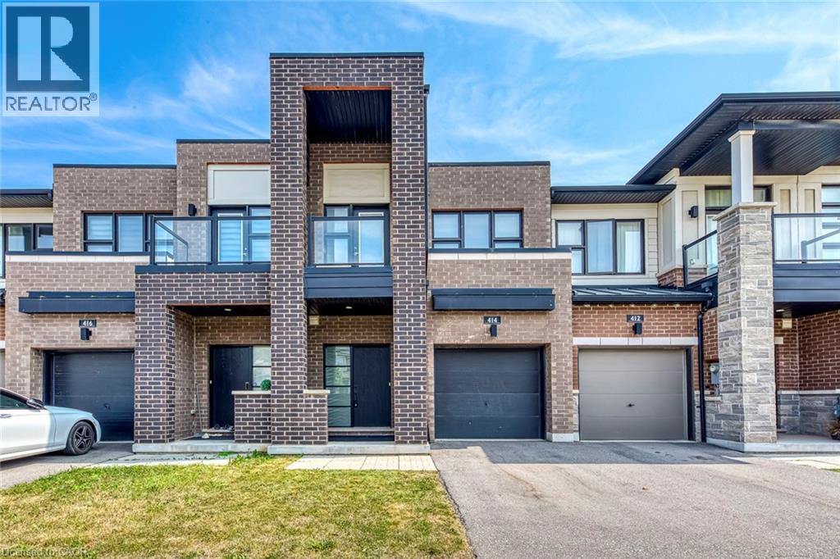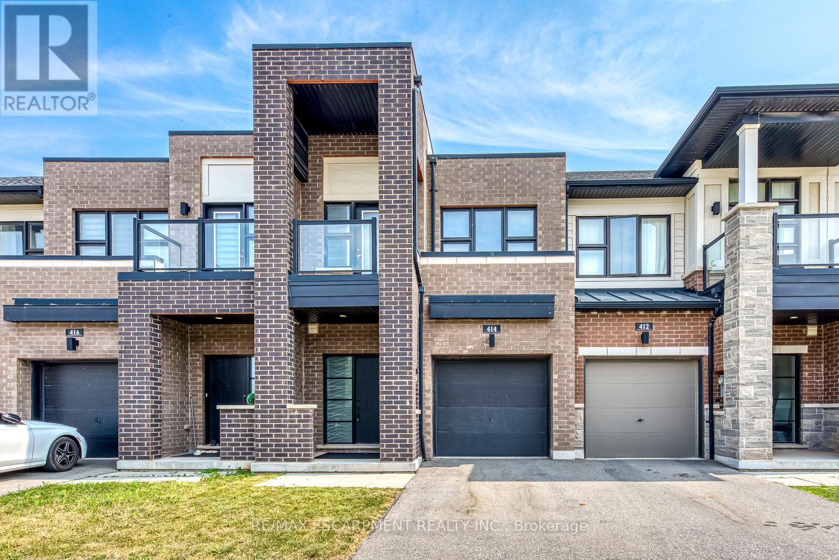1445 EDDIE SHAIN DR, Oakville, Ontario, L6J7C7 Oakville ON CA
Property Details
Bedrooms
3
Bathrooms
4
Neighborhood
Clearview
Basement
N/A (Finished)
Property Type
Single Family
Description
Gorgeous First Owner Exceptionally Maintained Family Home In Sought After Clearview, Offers Almost 2000Sqft Living Space With Generous Size Living/Dining Room Plus An Upper Level Family Room With Fireplace.1.5 Car Garage,25X107Ft Fully Fenced Property Allows A Side Fence Gate To Access The Backyard From The Side Yard. Updated Kitchen With Solid Wood Cabinets, Granite Countertops, Tiled Backsplash, Breakfast Area Walk-Out To A 2 Tiered Quality Deck In Backyard.3 Updated Bathrooms With Top Of The Line Vanities, Showers, Tub And Tiles. Custom Premium Window Blinds In Living&Dining Room. Finished Basement Offers A Spacious Recreation Room With Wet Bar, Fireplace And Laundry. Poured Stone Driveway, Walkway And Front Steps. Custom Stone Entrance And Walkway In Backyard. Newer Samsung Electric Stove(2021), Newer Samsung Washer&Dryer. Newer Windows, Roof, Furnace&Ac.Top Rated Oakville Trafalgar Hs School District. Walk To Top Rated James Hill Ps, St Luke Catholic Ps, Parks, Trails.**** EXTRAS **** All Window Coverings, All Existing Appliances, All Lighting Fixtures.Hot Water Tank Is Rental. (id:1937) Find out more about this property. Request details here
Location
Address
1445 Eddie Shain Drive, Oakville, Ontario L6J 7C7, Canada
City
Oakville
Legal Notice
Our comprehensive database is populated by our meticulous research and analysis of public data. MirrorRealEstate strives for accuracy and we make every effort to verify the information. However, MirrorRealEstate is not liable for the use or misuse of the site's information. The information displayed on MirrorRealEstate.com is for reference only.








































