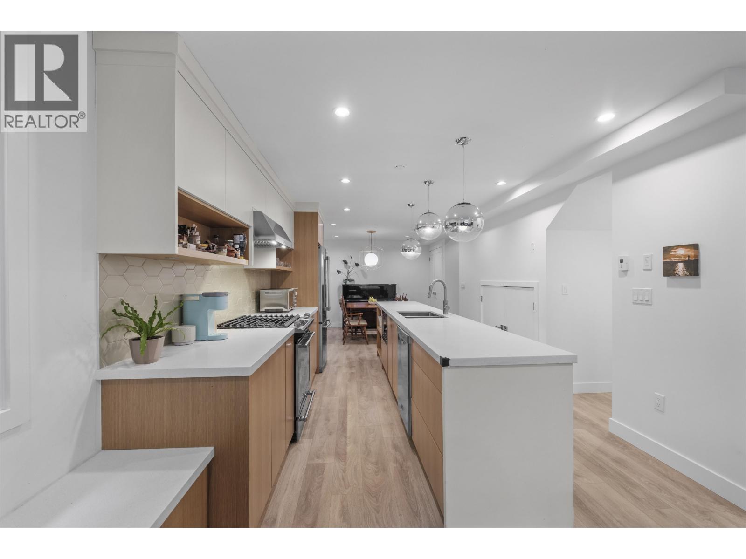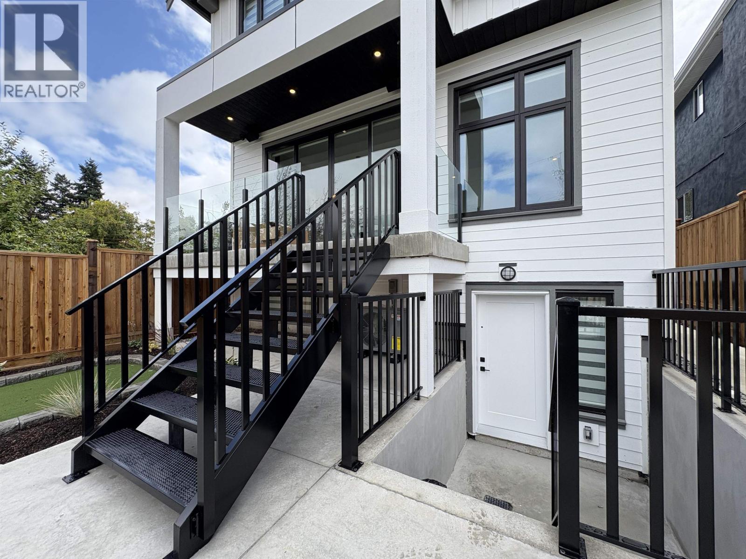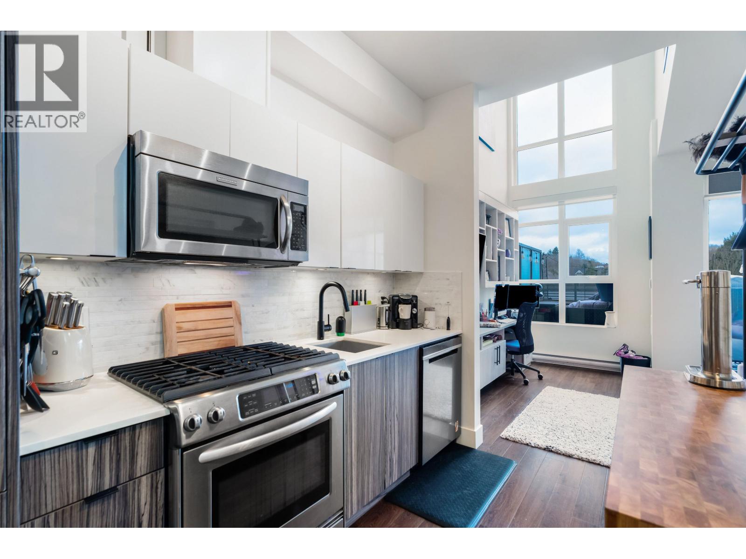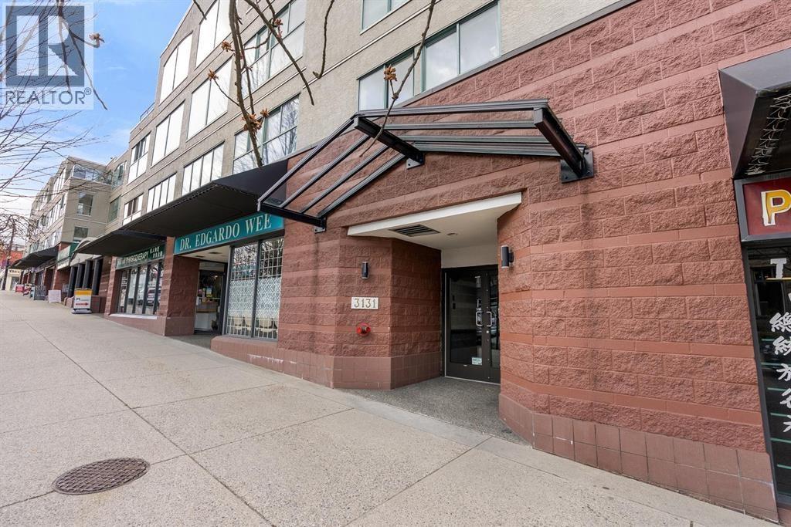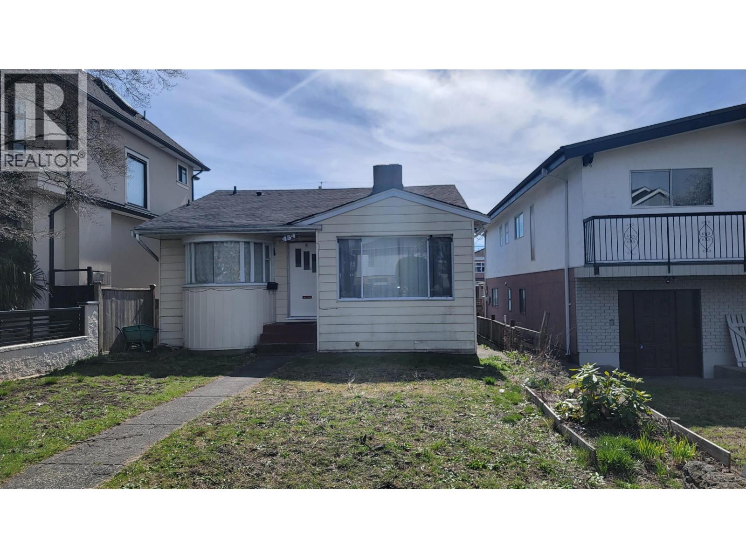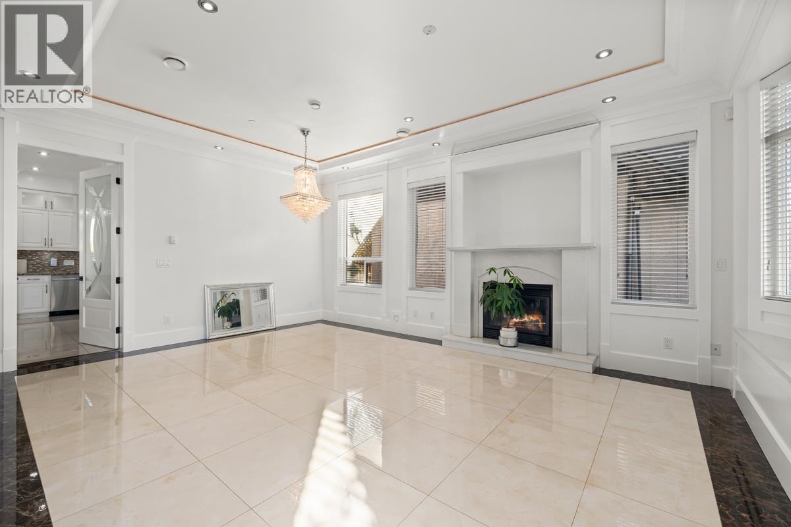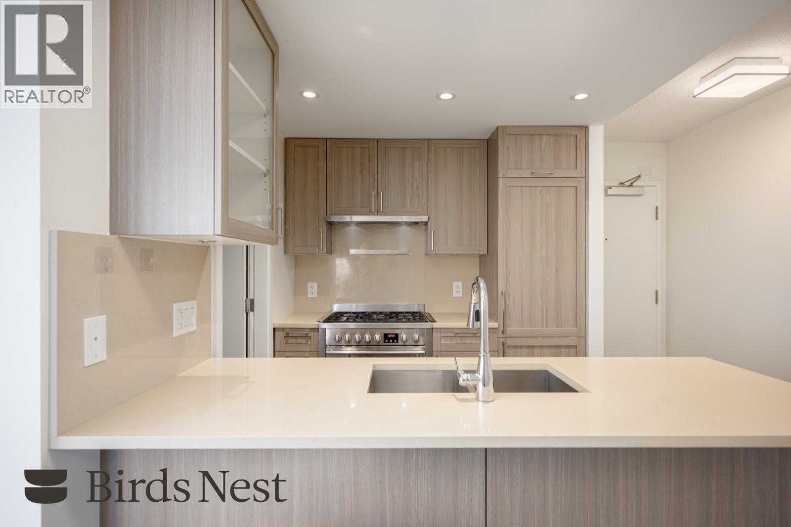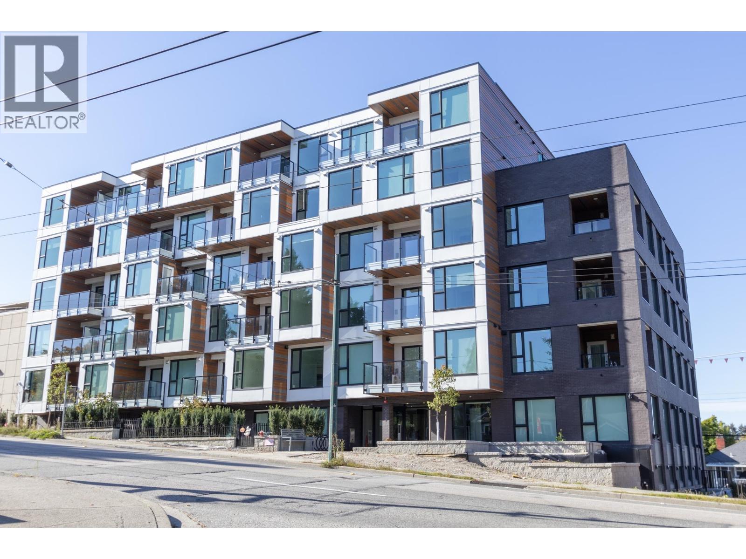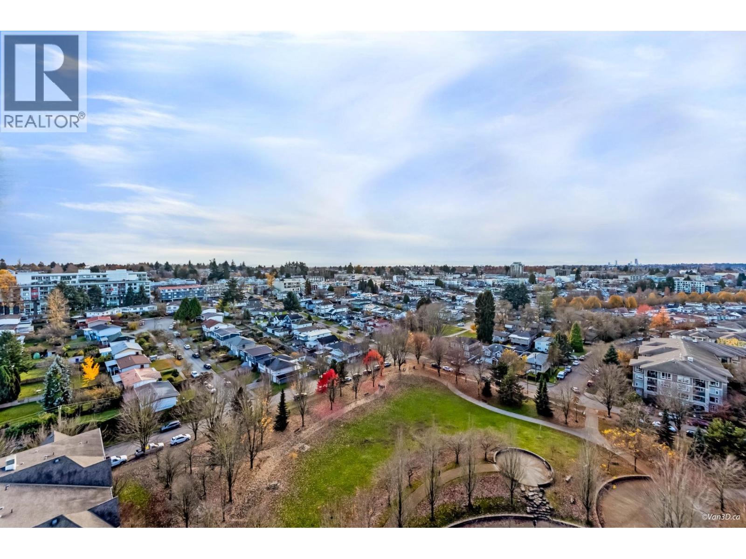1452 E 20TH AVENUE|Vancouver, British Columbia V5N2K6
Property Details
Bedrooms
4
Bathrooms
3
Property Type
Single Family
Description
MLS Number: R3050643
Property Details: • Type: Single Family • Ownership Type: Strata • Bedrooms: 4 • Bathrooms: 3 • Building Type: Duplex • Building Size: N/A sqft • Building Storeys: N/A • Building Amenities: N/A • Floor Area: N/A • Land Size: N/A • Land Frontage: N/A • Parking Type: Garage (1) • Parking Spaces: N/A
Description: This rare two-level half duplex delivers - spacious & functional interior layout, private yard, modern design, charming curb appeal - all in one of Vancouver´s most loved neighbourhoods. Unlike the 3-4 level designs that chop space into tight floors, the 900+ SF main floor gives big living & full dining anchored by an enviable kitchen with 13´ island! 4 bedrooms (2 ensuite) + 3 bathrooms, this back-unit works for big families or multi-generational living. Built by award-winning VictorEric, enjoy design-forward style, radiant in-floor heating, detached garage, and a sunny south-facing yard. Built in 2019 (4 years left on warranty) on a quiet tree-lined street in Cedar Cottage, just steps to cafés, restaurants, groceries, transit, & within walking distance to Tyee & Lord Selkirk Elementary (31948251)
Agent Information: • Agents: Erik Carlson; Andrew Truong • Contact: 604-719-1501; 604-719-6904 • Brokerage: Oakwyn Realty Ltd.; Oakwyn Realty Ltd. • Website: http://www.oakwyn.com/; http://www.oakwyn.com/
Time on Realtor: 2 days ago
Location
Address
1452 E 20TH AVENUE|Vancouver, British Columbia V5N2K6
City
Vancouver
Legal Notice
Our comprehensive database is populated by our meticulous research and analysis of public data. MirrorRealEstate strives for accuracy and we make every effort to verify the information. However, MirrorRealEstate is not liable for the use or misuse of the site's information. The information displayed on MirrorRealEstate.com is for reference only.
