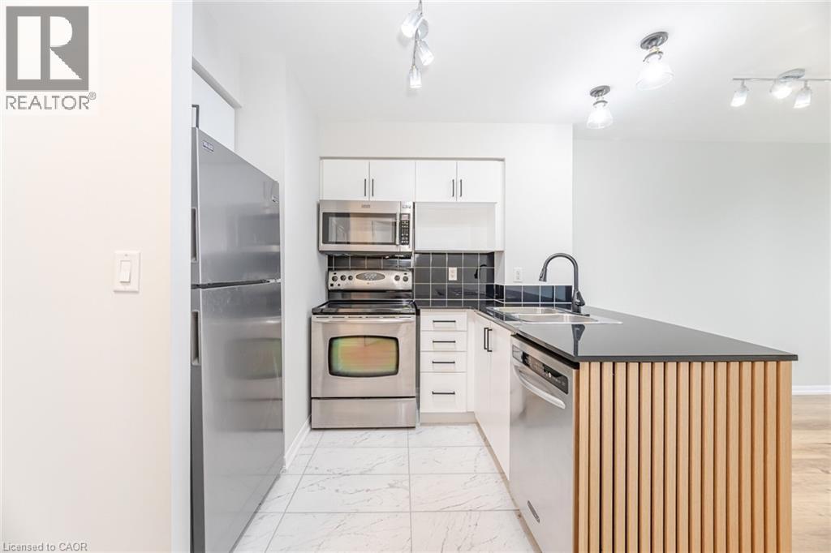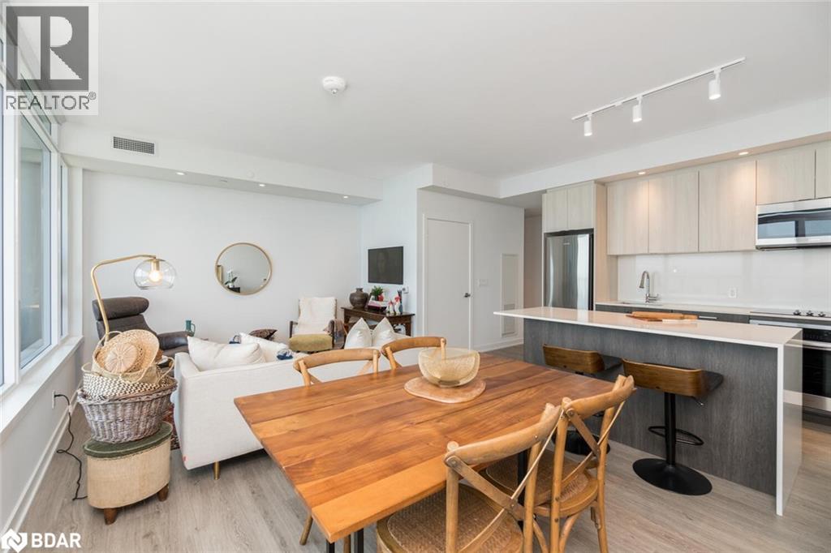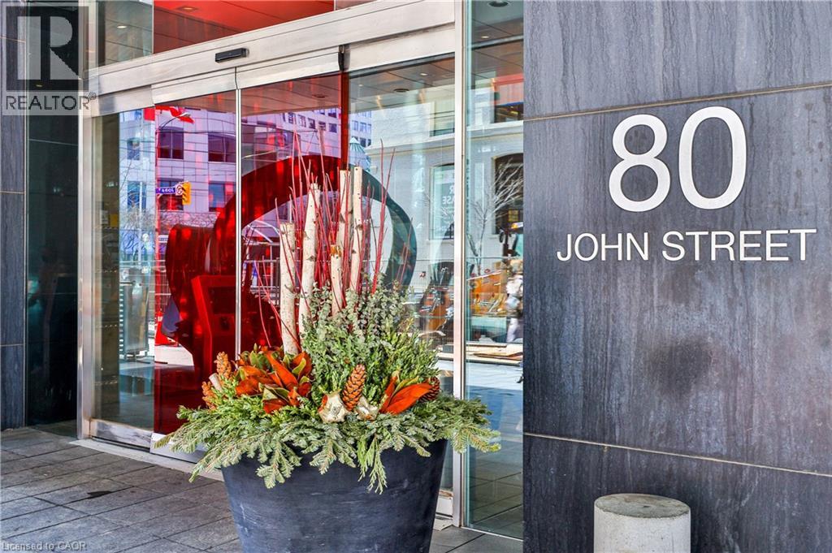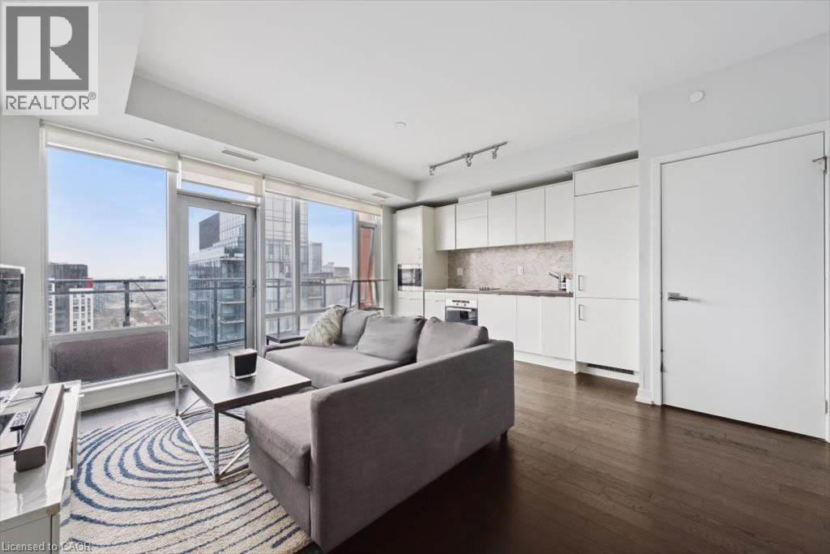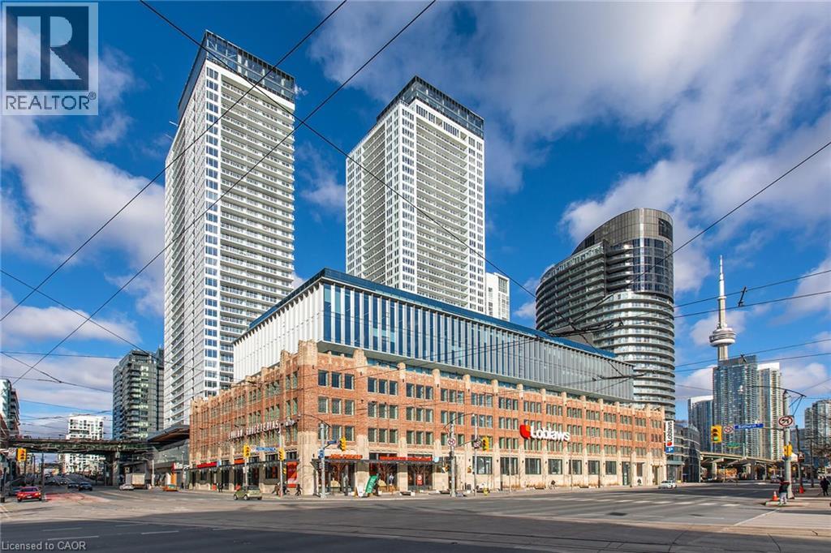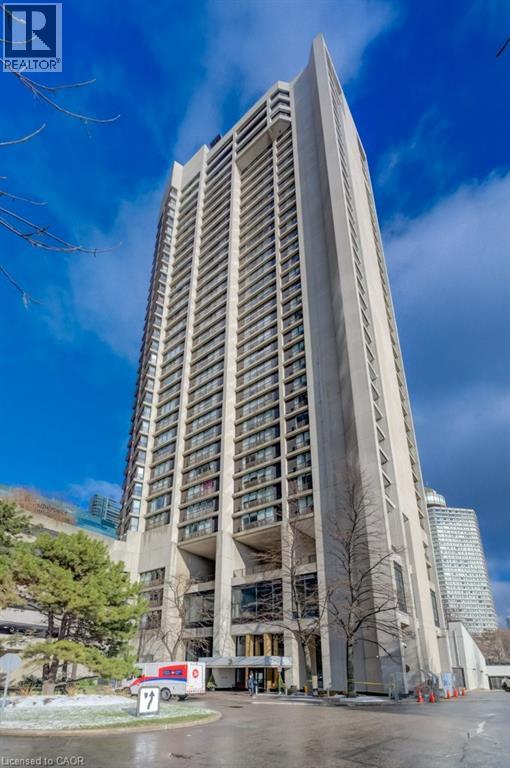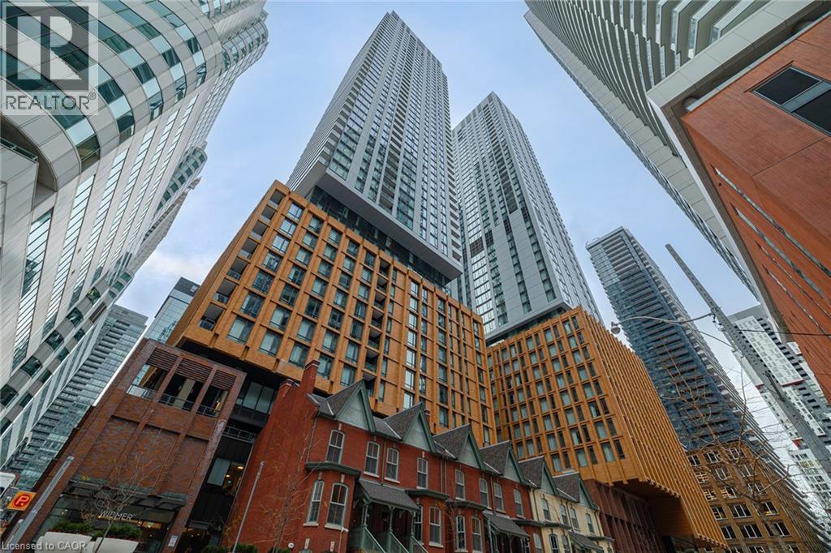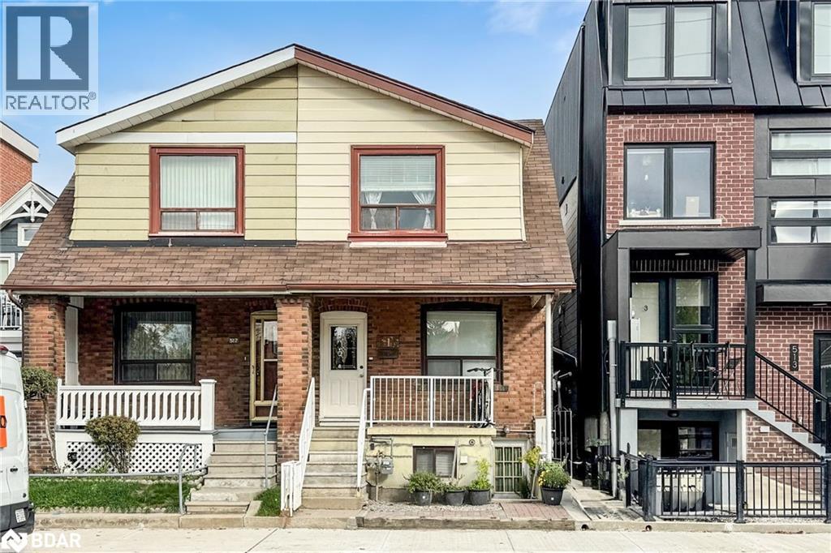146 DE GRASSI ST, Toronto, Ontario, M4M2K7 Toronto ON CA
Property Details
Bedrooms
3
Bathrooms
2
Neighborhood
Riverdale
Basement
N/A (Finished)
Property Type
Single Family
Description
Toronto's Beloved De Grassi St. In The Heart Of Riverdale/Leslieville. Walking Distance To Everything - Shops, Restaurants, Bars, Coffee Shops & All Amenities. Close To Parks, Trails, Sought After Schools, The Downtown Core, Dvp & Gardiner Access. This 2.5 Storey Renovated Victorian Gem Offers 4 Car Parking, Yes 4!!! & Unusual Large 23X43Ft Private South Facing Fenced Side Yard W Gazebo For A Total Of 36Ft Lot Frontage. The Tastefully Decorated Interior Offers 10Ft Ceilings, Custom Accent Wall & Ceiling, A Gas Fireplace W Hard Wood Floors. A Chef's Kitchen With A Convenient Breakfast Bar, Gas Stove, Antique Egyptian Gate Potracks & Black Cherry Floating Shelves. Upstairs Provides 3 Large Bedrooms. The Primary W High Ceilings, Large Sun Filling Windows, Huge Custom Wardrobe, & Luxe Walk-In Closet. 3 Floor Loft Is Flooded With Sunlight & Has Walkout To Your Private South Facing Covered Terrace. The Finished Basement Offers A Cozy Living Space & Laundry Area. Truly A One-Of-A-Kind Beauty!**** EXTRAS **** Comes W A Home Inspection & A 30 Day Home Warranty. Extras: Updates Galore. Hard Wired High Speed Internet Cables Throughout W Fiber Optic Service. Gas Hook Up In Yard. Front & Back Yard Porch. Newly Painted. So Much More.... A Must See! (id:1937) Find out more about this property. Request details here
Location
Address
146 De Grassi Street, Toronto, Ontario M4M 2K7, Canada
City
Toronto
Legal Notice
Our comprehensive database is populated by our meticulous research and analysis of public data. MirrorRealEstate strives for accuracy and we make every effort to verify the information. However, MirrorRealEstate is not liable for the use or misuse of the site's information. The information displayed on MirrorRealEstate.com is for reference only.































