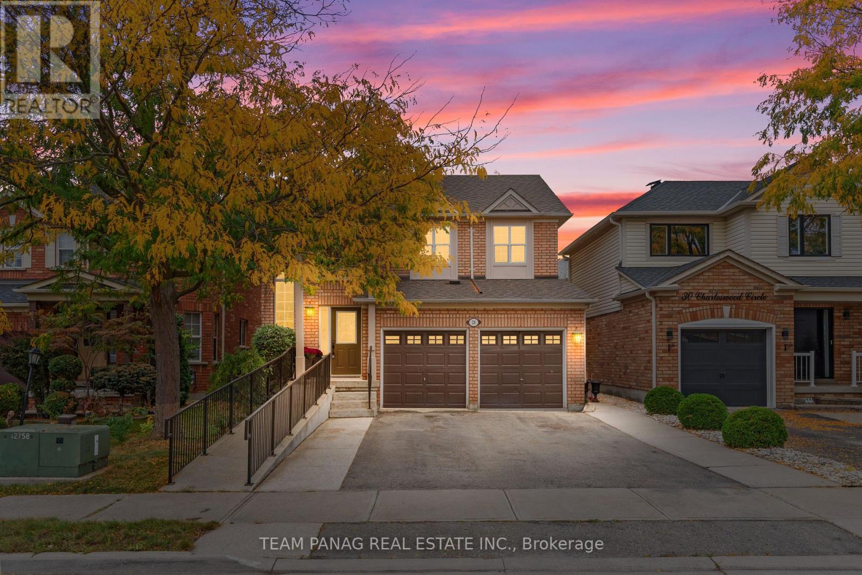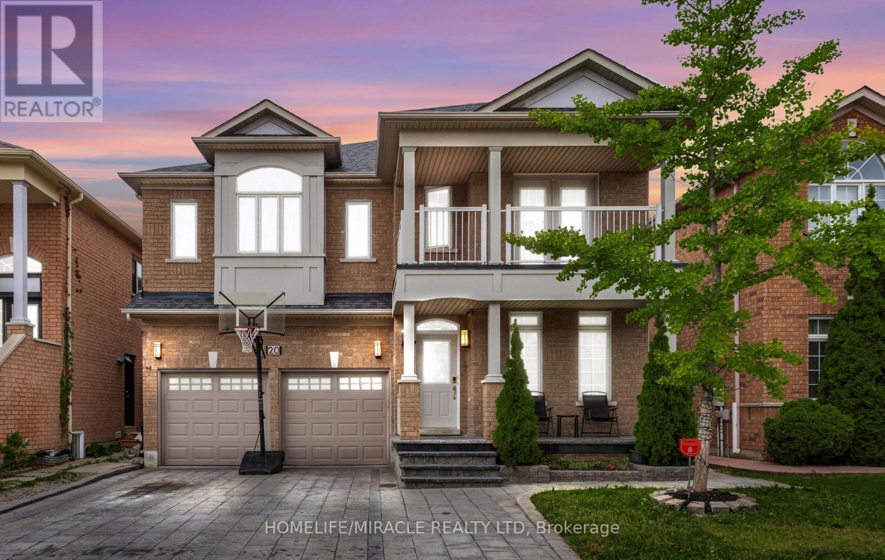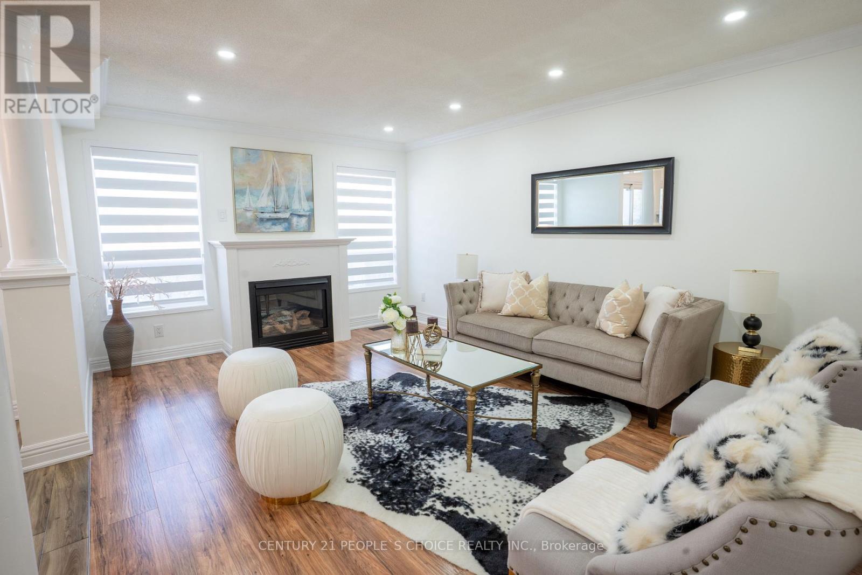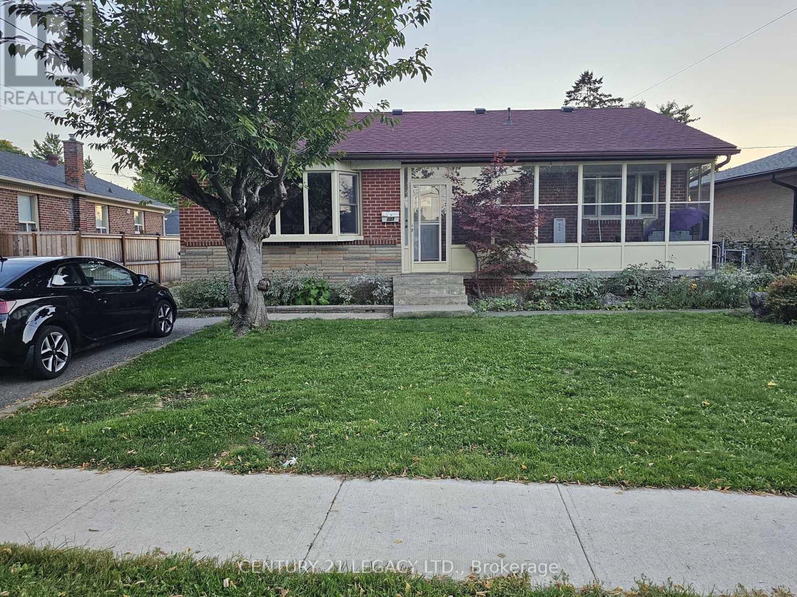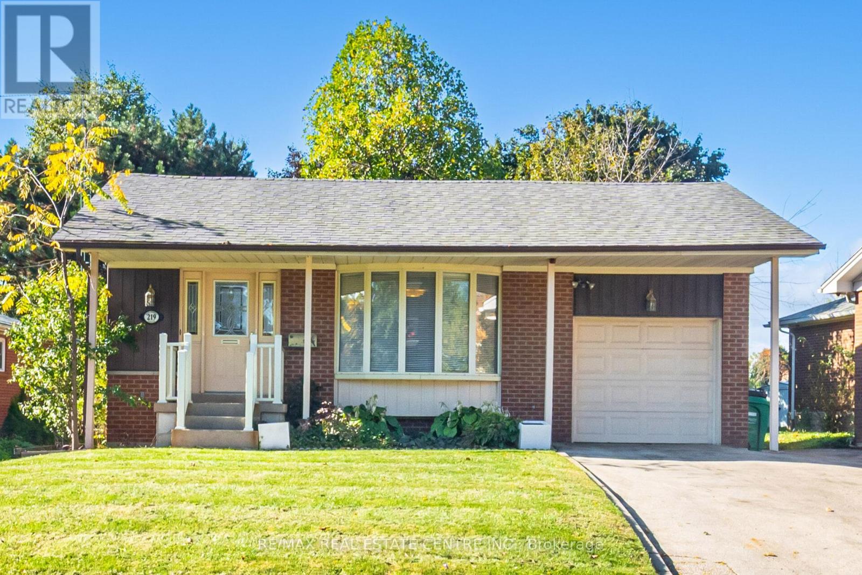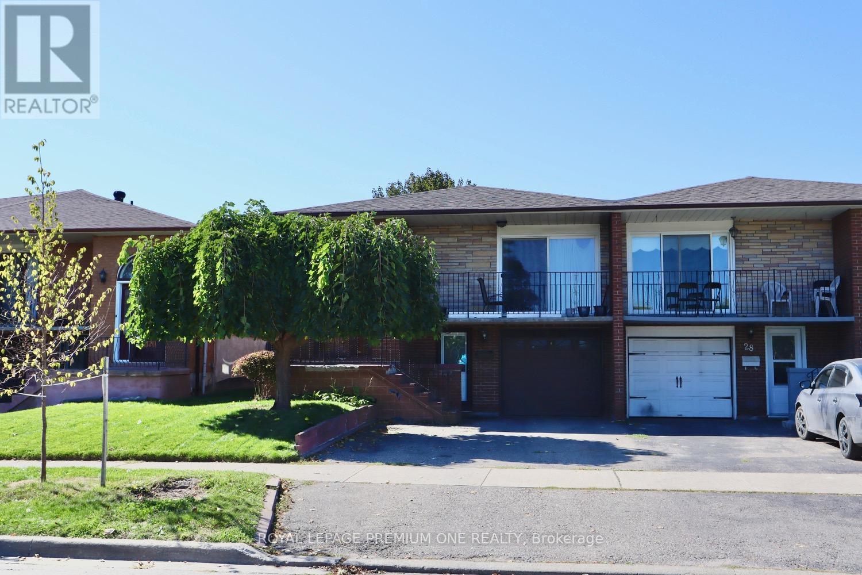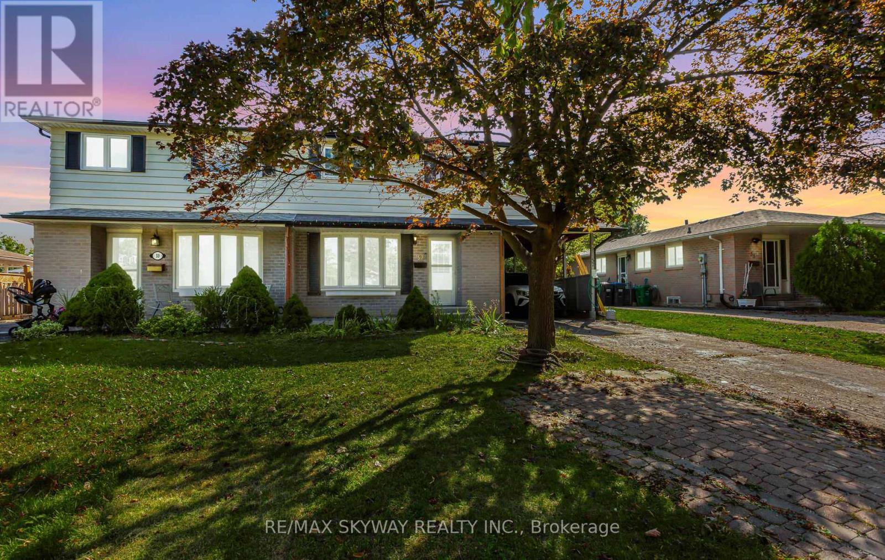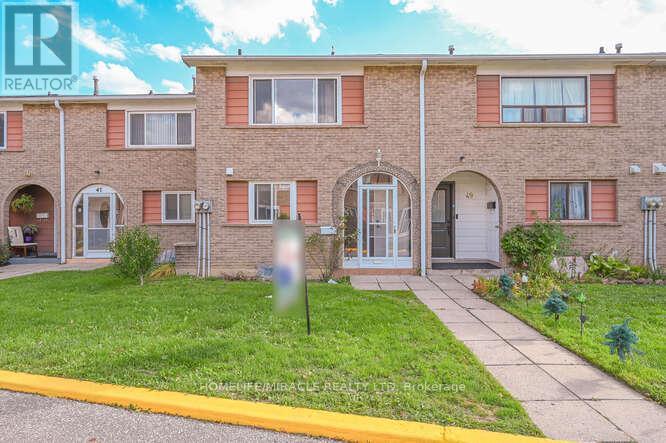15 SEA DRIFTER CRESCENT|Brampton (Bram East), Ontario L6P4A9
Property Details
Bedrooms
4
Bathrooms
4
Property Type
Single Family
Description
MLS Number: W12421024
Property Details: • Type: Single Family • Ownership Type: Freehold • Bedrooms: 3 + 1 • Bathrooms: 4 • Building Type: Row / Townhouse • Building Size: N/A sqft • Building Storeys: N/A • Building Amenities: N/A • Floor Area: N/A • Land Size: N/A • Land Frontage: N/A • Parking Type: Garage • Parking Spaces: N/A
Description: Welcome to Freehold Townhome, offering approximately 1811 sq. ft. of living space including a finished basement by the builder. With a low common element fee of $82 this upgraded home features 9 ceilings, hardwood flooring throughout the main floor, and an elegant oak staircase. The gourmet kitchen is complete with wood cabinetry, extended cabinets to the ceiling, stainless steel appliances, and a walk-out to the deck. The spacious primary bedroom includes a 4-piece ensuite and a walk-in closet, while the convenience of second floor laundry adds modern functionality. The finished legal walk-out basement with access through the garage provides additional living space, perfect for a extra income or home office . Additional features include a paved driveway and proximity to schools, parks, shopping, and walking trails making this an ideal home for families and professionals alike. (41321812)
Agent Information: • Agents: PARM GREWAL • Contact: 905-230-3100 • Brokerage: ROYAL LEPAGE FLOWER CITY REALTY • Website: http://www.flowercityrealty.com
Time on Realtor: N/A
Location
Address
15 SEA DRIFTER CRESCENT|Brampton (Bram East), Ontario L6P4A9
City
Brampton (Bram East)
Legal Notice
Our comprehensive database is populated by our meticulous research and analysis of public data. MirrorRealEstate strives for accuracy and we make every effort to verify the information. However, MirrorRealEstate is not liable for the use or misuse of the site's information. The information displayed on MirrorRealEstate.com is for reference only.

