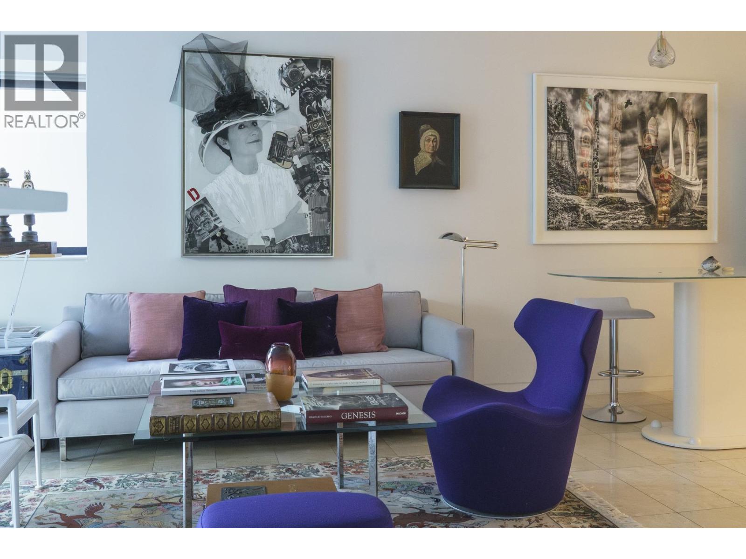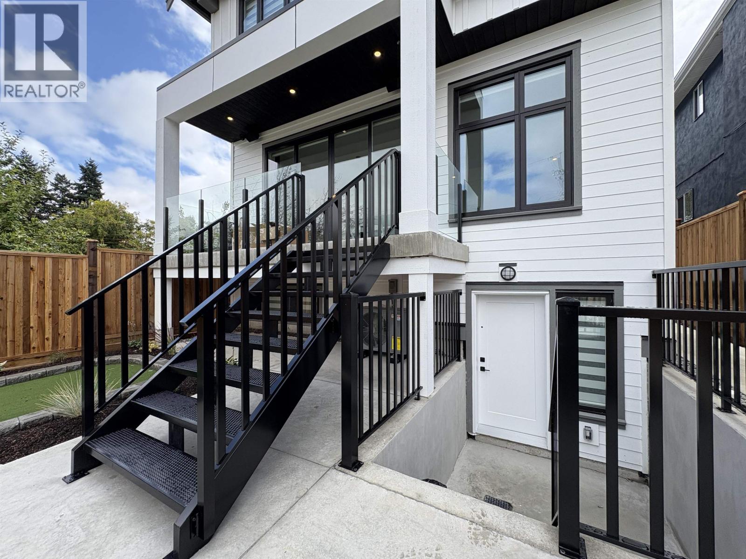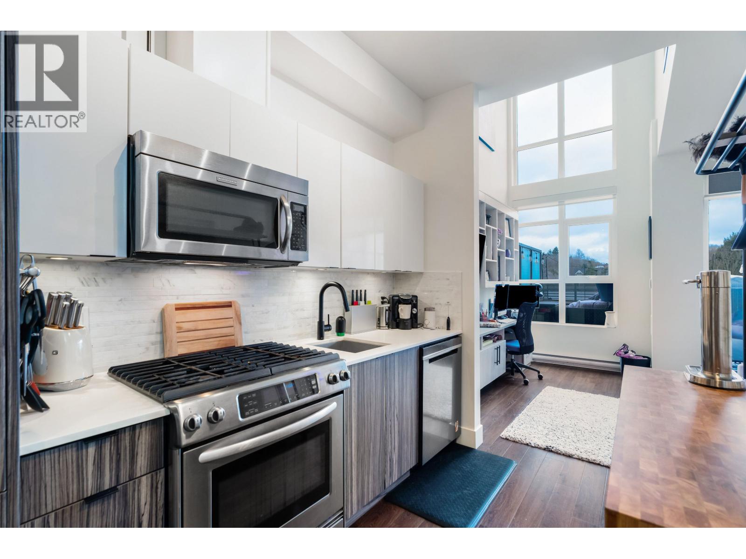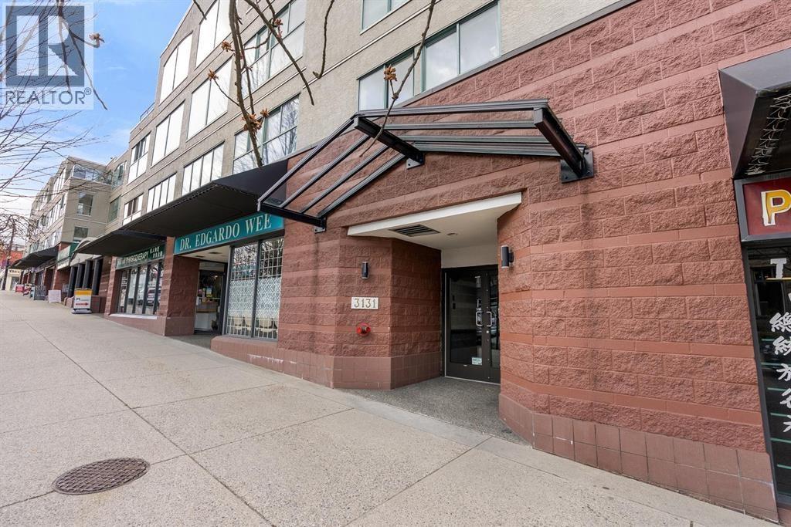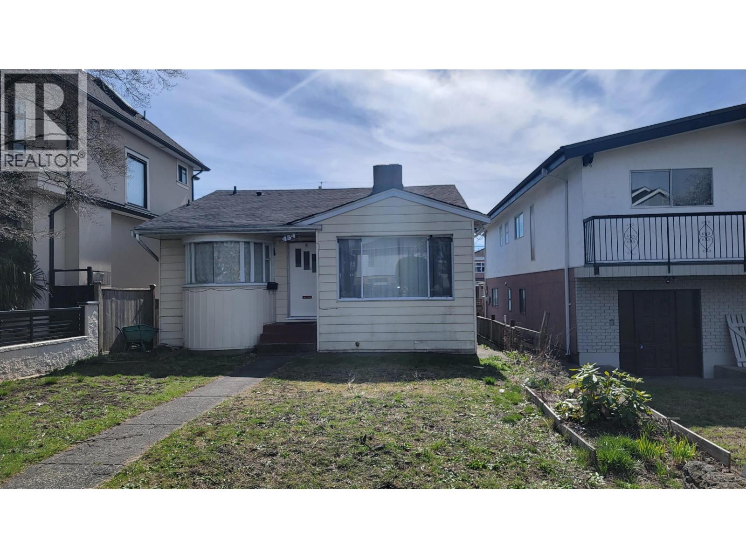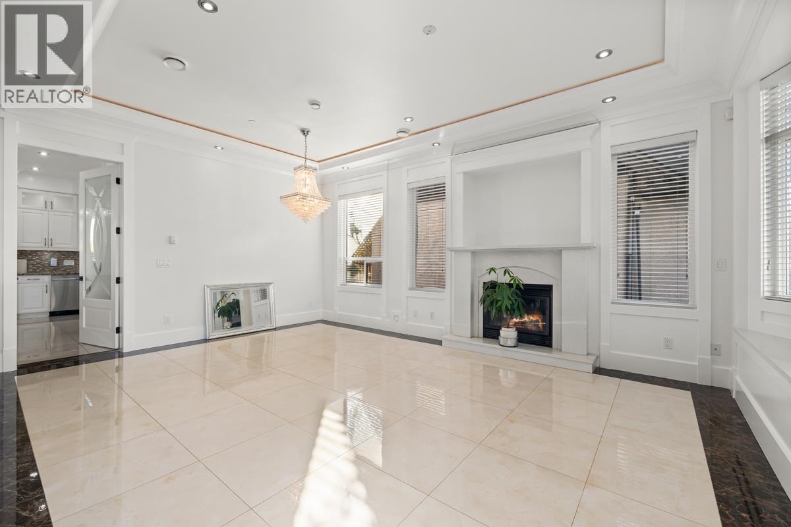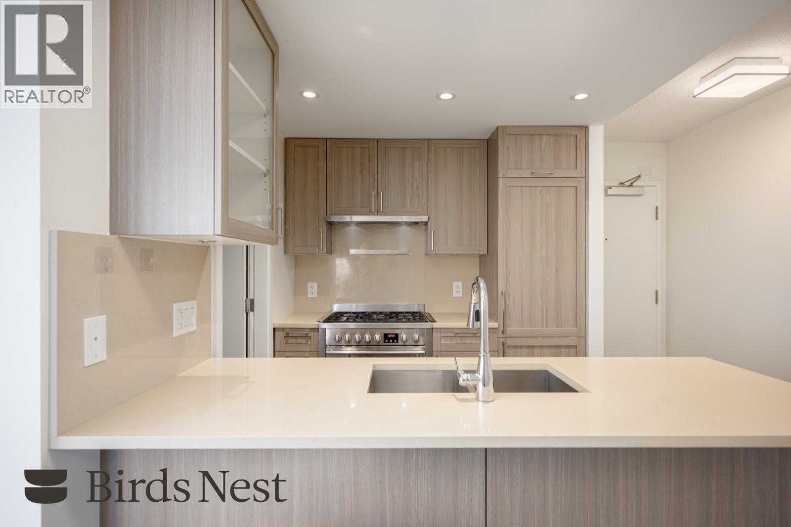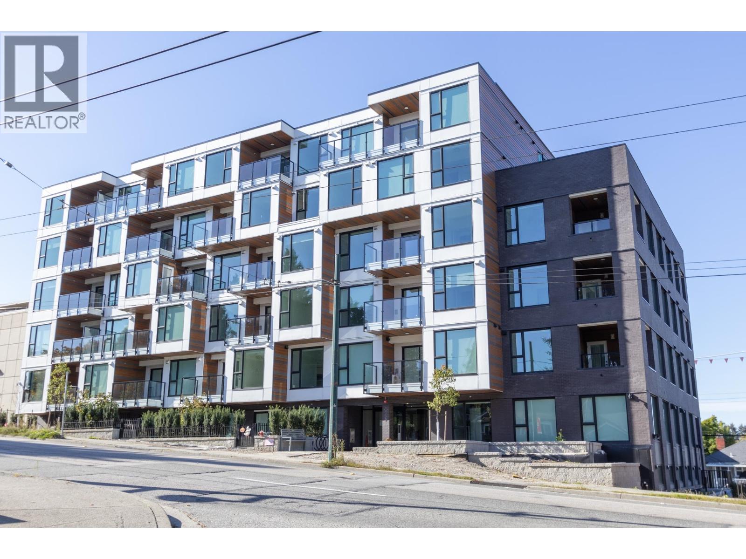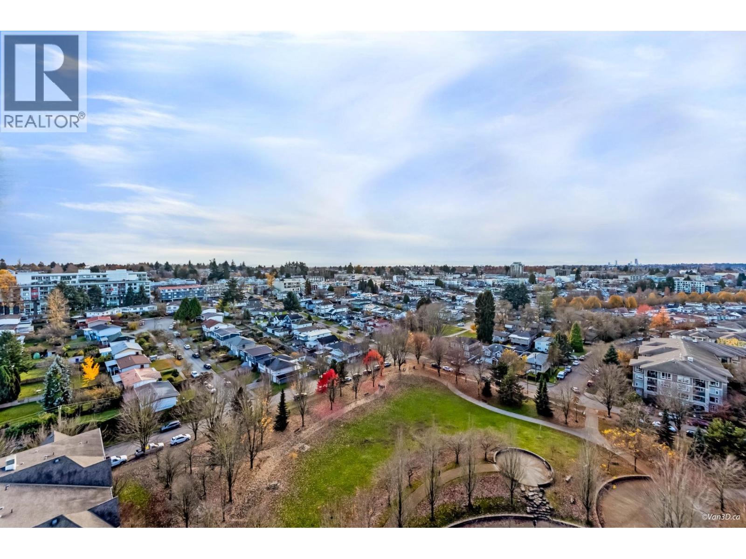1507 838 W HASTINGS STREET|Vancouver, British Columbia V6C0A6
Property Details
Bedrooms
1
Bathrooms
1
Property Type
Single Family
Description
MLS Number: R3052474
Property Details: • Type: Single Family • Ownership Type: Strata • Bedrooms: 1 • Bathrooms: 1 • Building Type: Apartment • Building Size: N/A sqft • Building Storeys: N/A • Building Amenities: N/A • Floor Area: N/A • Land Size: N/A • Land Frontage: N/A • Parking Type: Underground • Parking Spaces: N/A
Description: JAMESON HOUSE - a contemporary masterpiece by renowned architects Foster + Partners. Located in the heart of the business/financial & entertainment districts and steps to the seawall, shops & restaurants. The open-concept layout features elegantly curved walls, is flooded with natural light, boasts high ceilings and walks-out to a private patio with City, Coal Harbour & Mountain views. Enjoy beautiful, imported travertine flooring that carries out onto your view terrace, Italian kitchen designed by Dada Cucina featuring Gaggenau and Sub-Zero appliances. Closets by Molteni & C. and a stunning bathroom. 24-hr concierge and auto valet parking system for your convenience. The quality of this home & development does impress. Must be seen to be appreciated! (31967495)
Agent Information: • Agents: Marco Dehghani • Contact: 778-668-1909 • Brokerage: Engel & Volkers Vancouver • Website: http://vancouver.evcanada.com/
Time on Realtor: 5 days ago
Location
Address
1507 838 W HASTINGS STREET|Vancouver, British Columbia V6C0A6
City
Vancouver
Legal Notice
Our comprehensive database is populated by our meticulous research and analysis of public data. MirrorRealEstate strives for accuracy and we make every effort to verify the information. However, MirrorRealEstate is not liable for the use or misuse of the site's information. The information displayed on MirrorRealEstate.com is for reference only.
