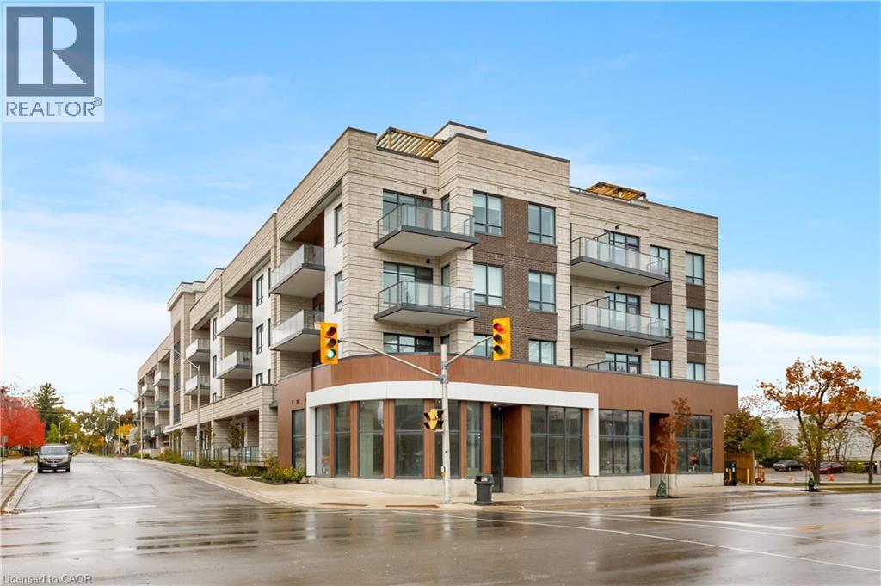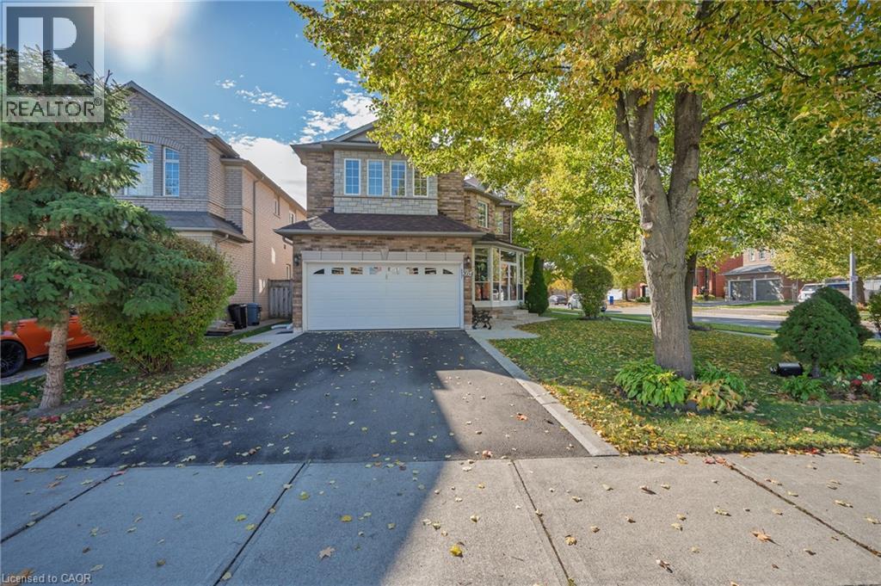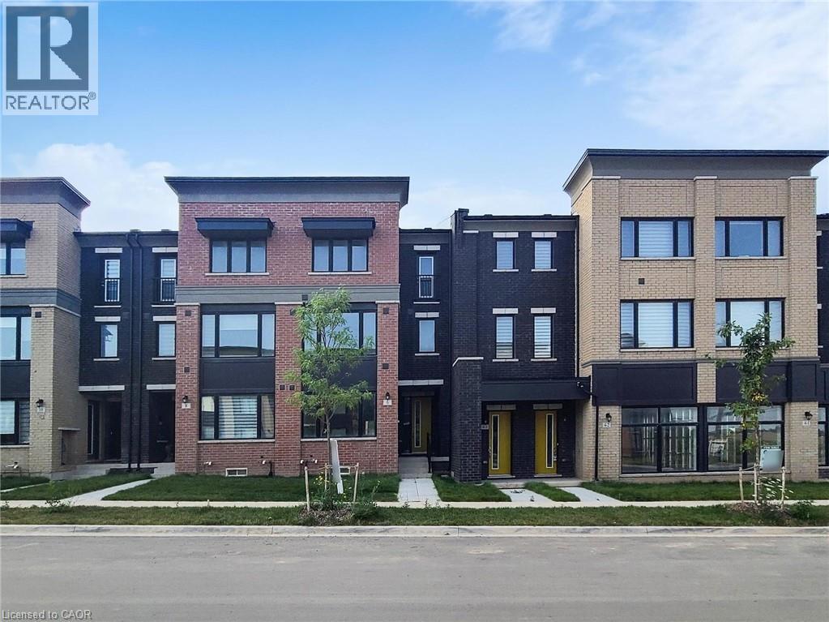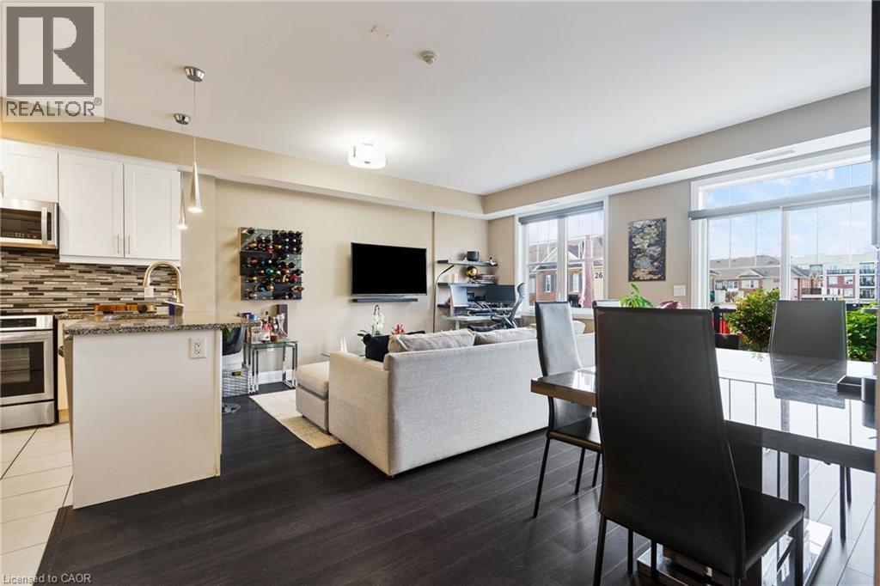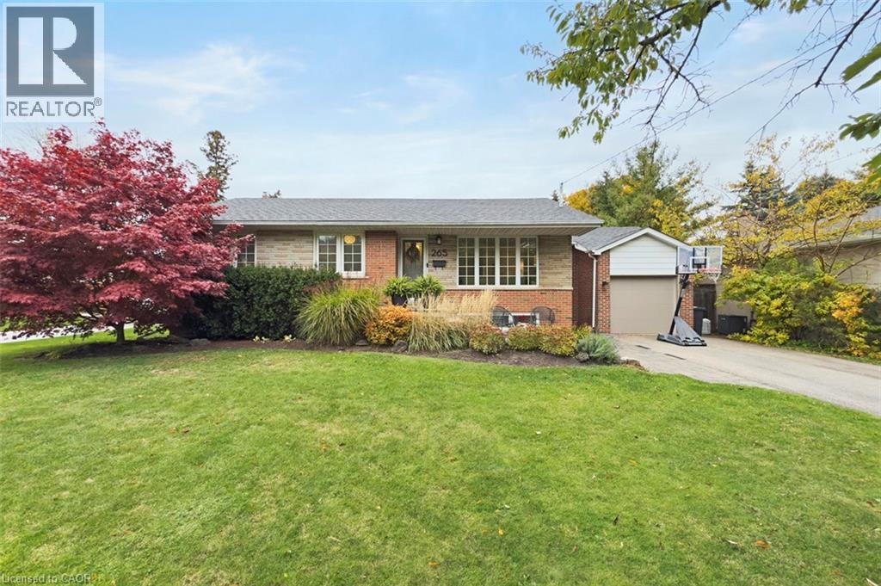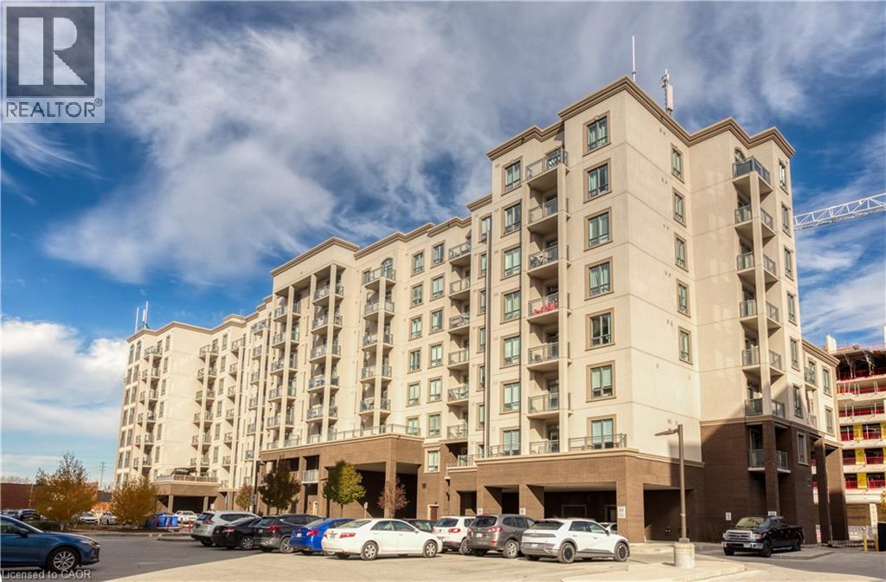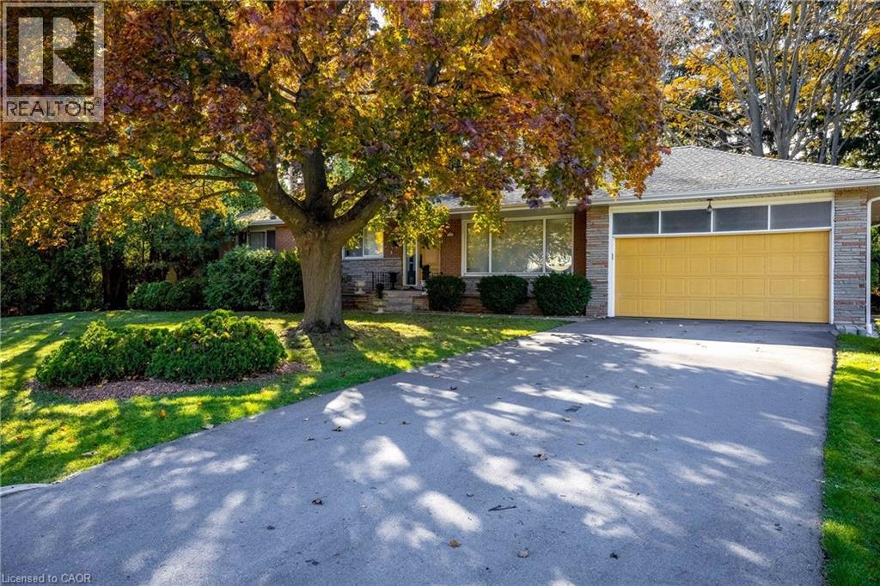1510 ARROWHEAD RD, Oakville, Ontario, L6H7V6 Oakville ON CA
Property Details
Bedrooms
4
Bathrooms
5
Neighborhood
Joshua Creek
Basement
Full Basement: Full
Property Type
Residential
Description
Luxury Lease in Joshua Creek with approx 6,100 sq ft of living space. Open concept layout with 9' ceilings, hardwood floors & upgraded light fixtures & pot lights. The kitchen is a world-class chef's dreams w/top-of-the-line SS appl, an elegant gas stove & granite counters. The stunning 2-storey family room, let rays of sunlight cascade through the windows, illuminating the space with warm. The Upper level offers 4 BRs & 3 immaculate baths. The Lower level is a realm of entertainment & leisure with an open-concept rec room, a home theatre w/a state-of-the-art projector, a private sauna, a modern full bathroom & a 5th Bedroom. Walking Distance To Schools, Parks & Trails. This home is like no other Welcome Home!!**** EXTRAS **** Located on Premium Lot w/cobblestone driveway, walkway & patio. Fabulous child-friendly neighbourhood - where you still see kids playing outside! Summer lawn maintenance & winter snow removal included in the price!! (id:1937) Find out more about this property. Request details here
Location
Address
L6H 7V6, Oakville, Ontario, Canada
City
Oakville
Legal Notice
Our comprehensive database is populated by our meticulous research and analysis of public data. MirrorRealEstate strives for accuracy and we make every effort to verify the information. However, MirrorRealEstate is not liable for the use or misuse of the site's information. The information displayed on MirrorRealEstate.com is for reference only.








































