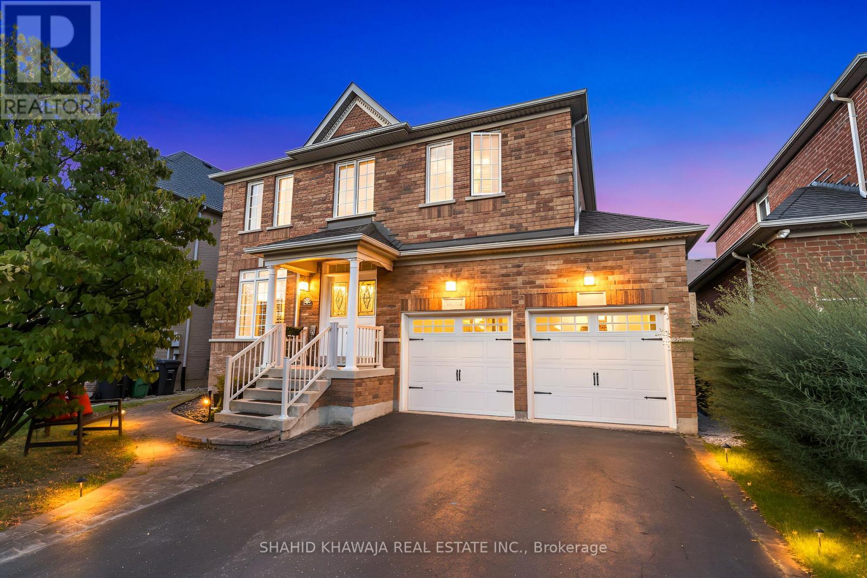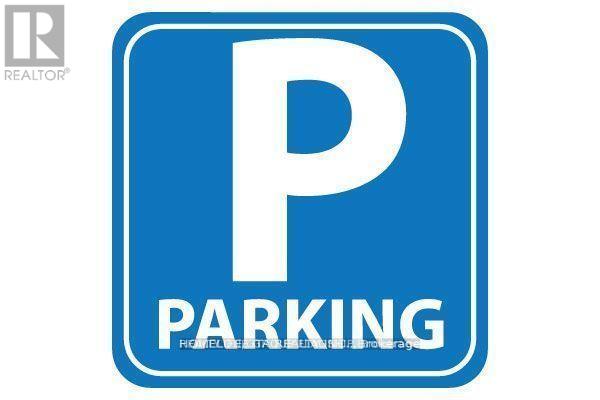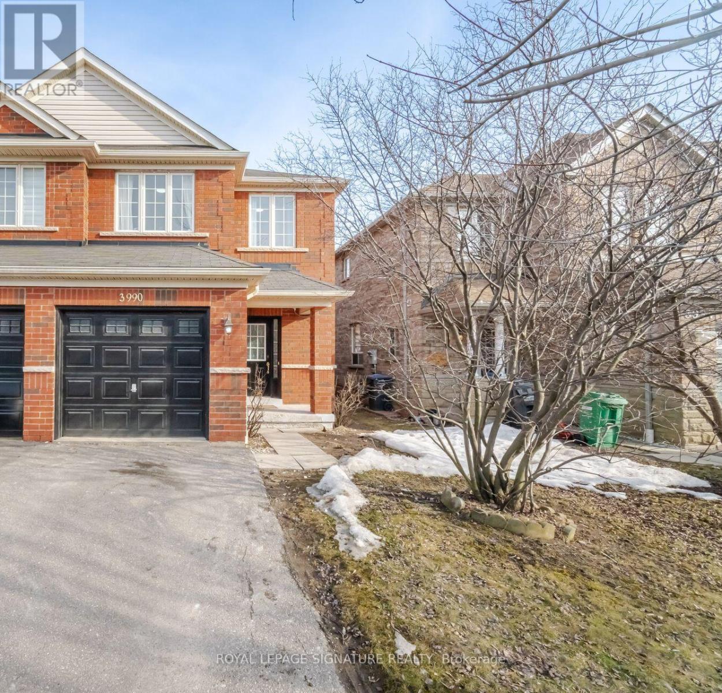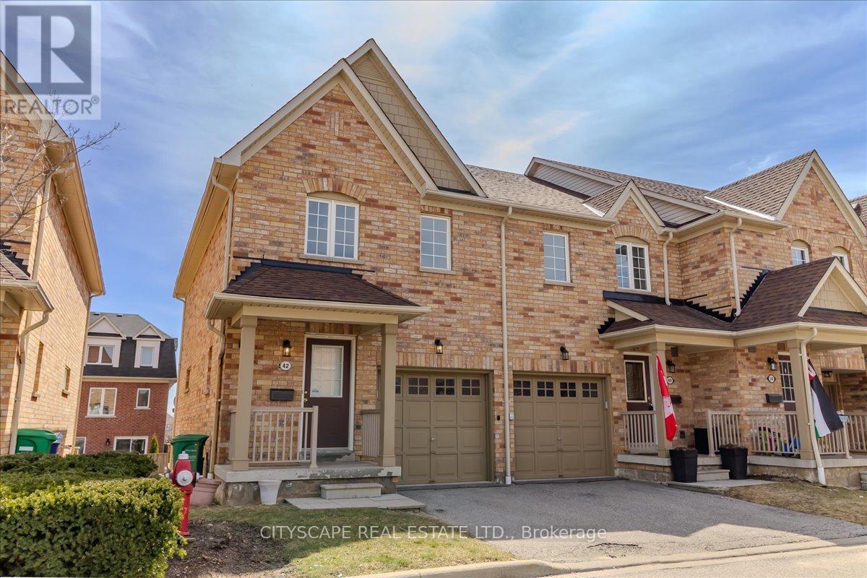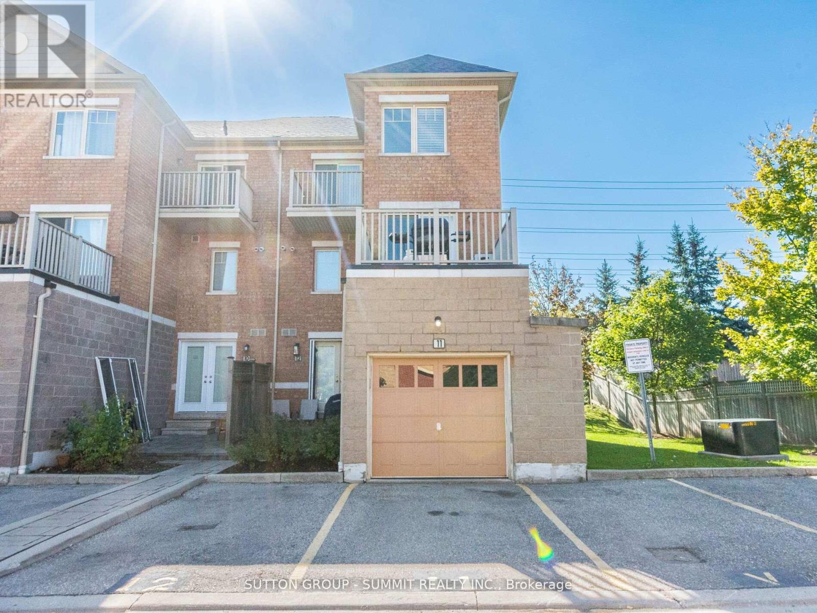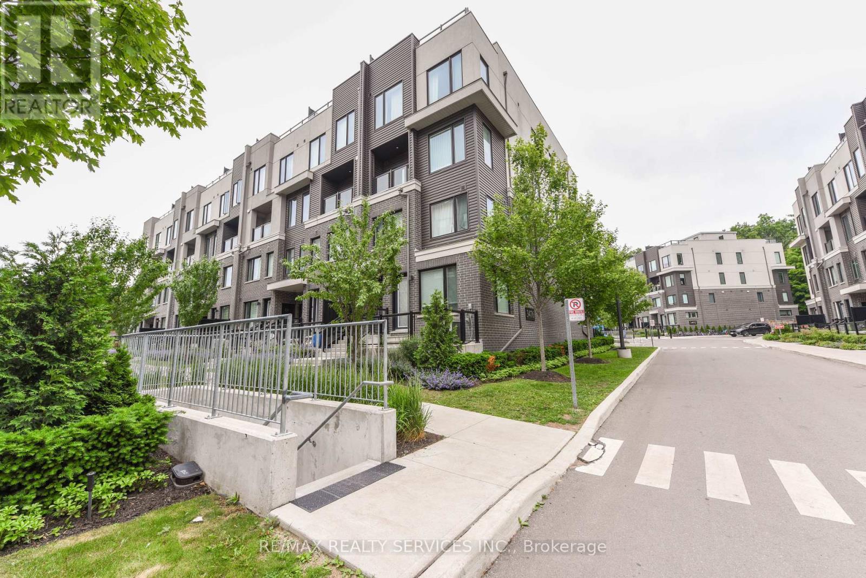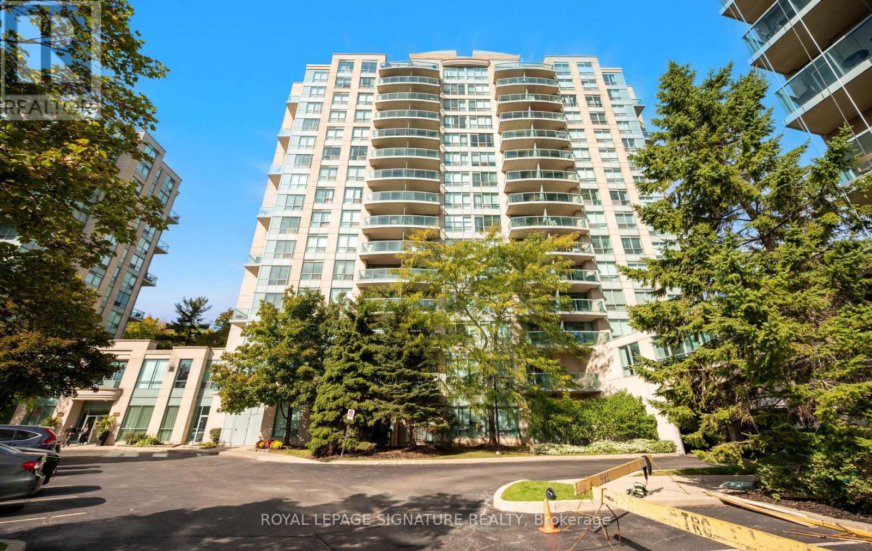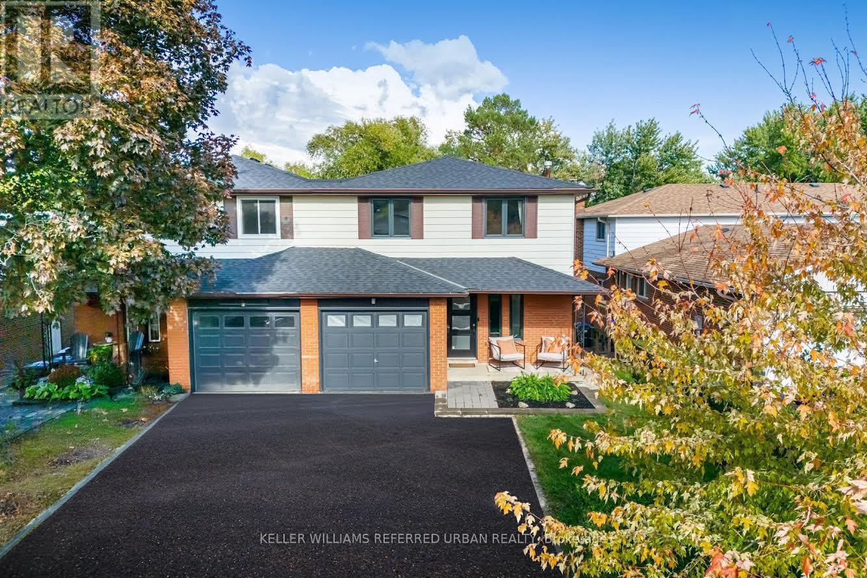1575 LAKESHORE RD W 466, Mississauga, Ontario, L5J0B1 Mississauga ON CA
Property Details
Bedrooms
3
Bathrooms
3
Neighborhood
Clarkson - Lorne Park
Property Type
Single Family
Description
One Of The Largest Units In The Building, This 4th-Floor ""Laurent"" Model Boasts 1,490 Sq Ft Of Truly Usable Living Space. Housing Two Oversized Bedrooms, Each With Its Own 4-Piece Ensuite, A Powder Room For Guests When Entertaining, A Full-Sized Laundry Room, And An Open Concept Kitchen, Living, And Dining Room - This Unit Feels Like A Large Bungalow That Sitting At The Penthouse Level. You'll Find Soaring 12 Ft Ceilings In The Main Living Space, Loads Of Extra Storage, Upgraded KitchenAid Appliances In The Kitchen, And Engineered Hardwood Throughout. 2 Side By Side Parking Spots And A Locker Are Also Included.**** EXTRAS **** Located On The Doorstep Of Clarkson Village Home To Countless Shops, Businesses, And The Finest Dining Options In Mississauga. Mins Walk To Jack Darling, Rattray Marsh & Birchwood Parks. Clarkson Go & QEW Also Nearby. LP School District. (id:1937) Find out more about this property. Request details here
Location
Address
1575 Lakeshore Road West, Mississauga, Ontario L5J 0B1, Canada
City
Mississauga
Legal Notice
Our comprehensive database is populated by our meticulous research and analysis of public data. MirrorRealEstate strives for accuracy and we make every effort to verify the information. However, MirrorRealEstate is not liable for the use or misuse of the site's information. The information displayed on MirrorRealEstate.com is for reference only.








































