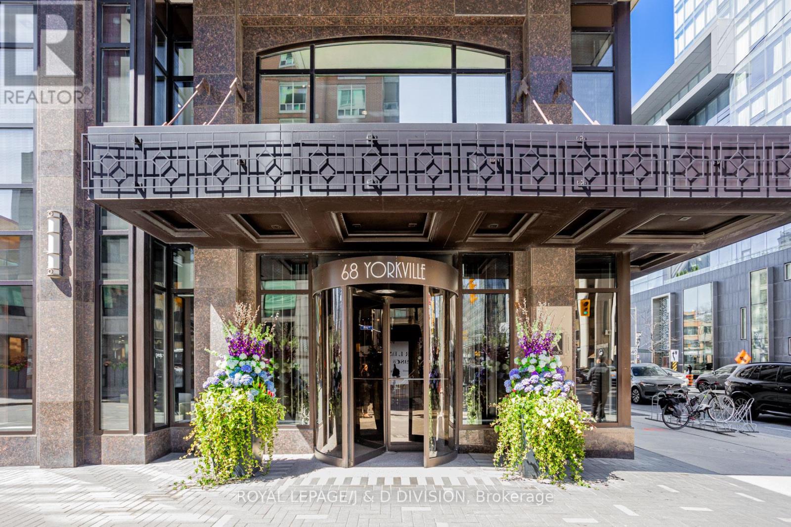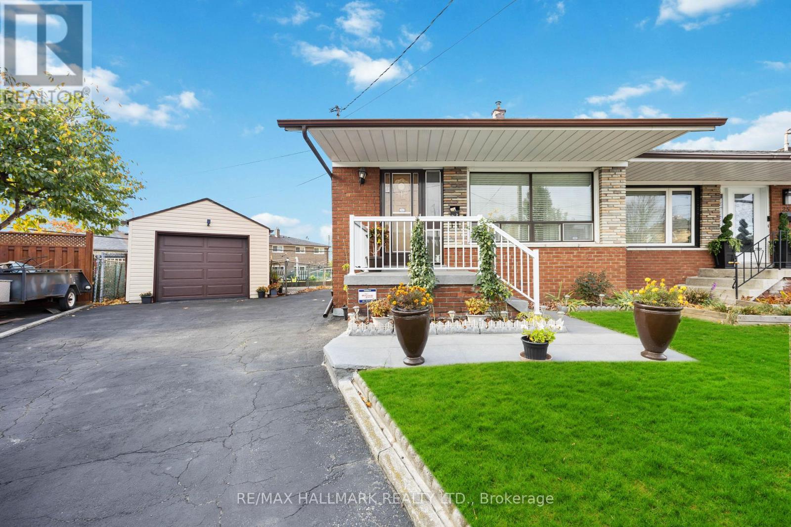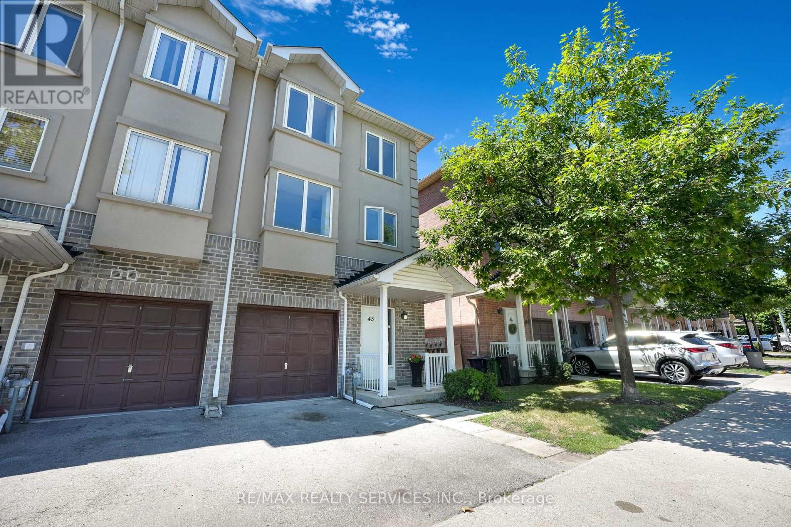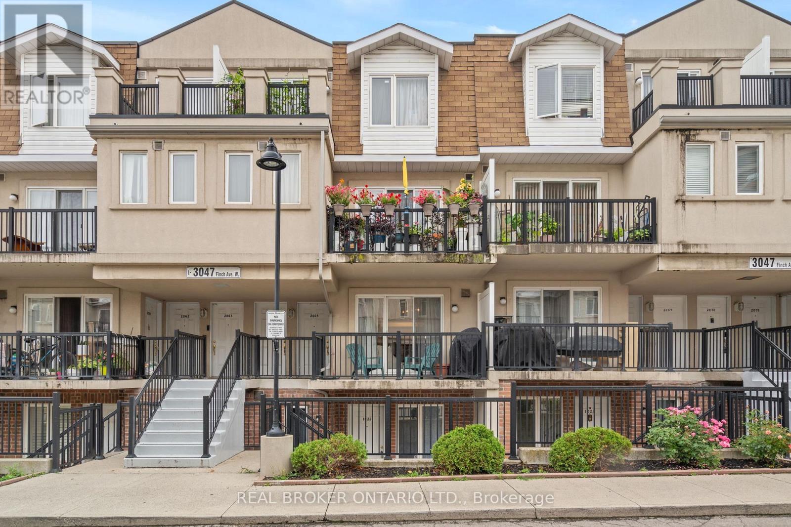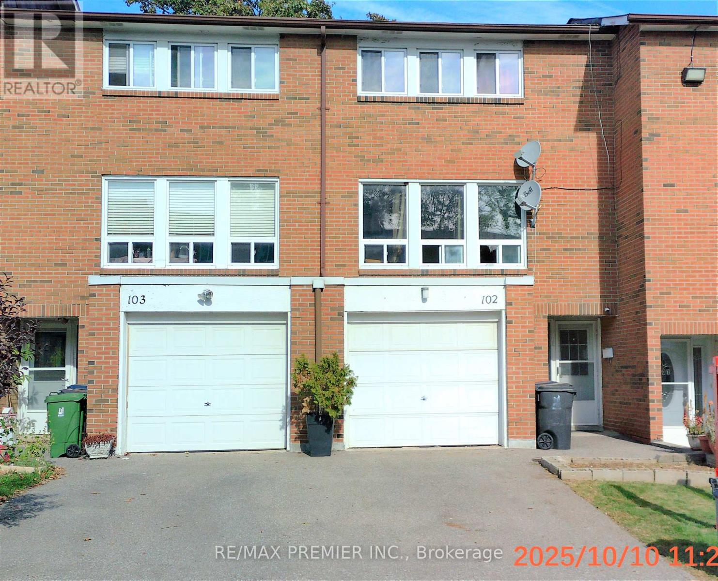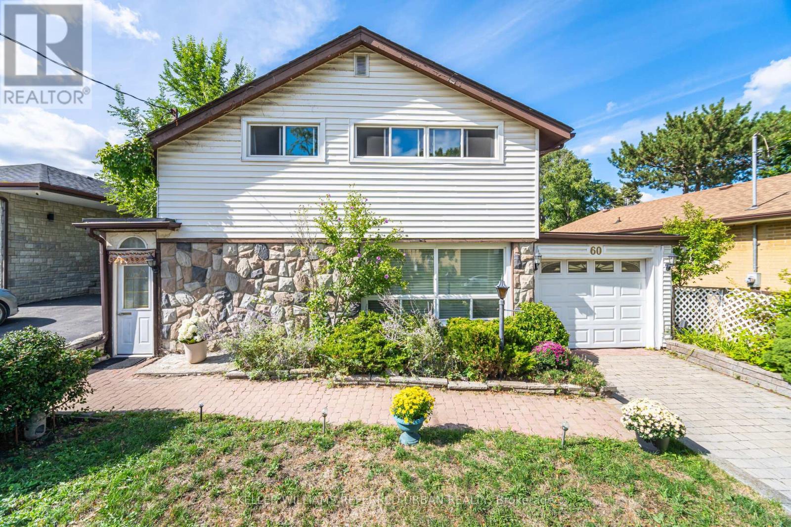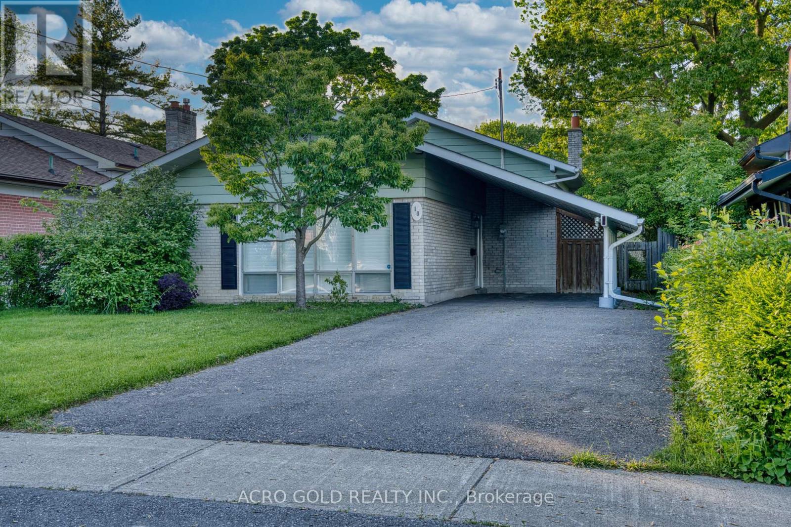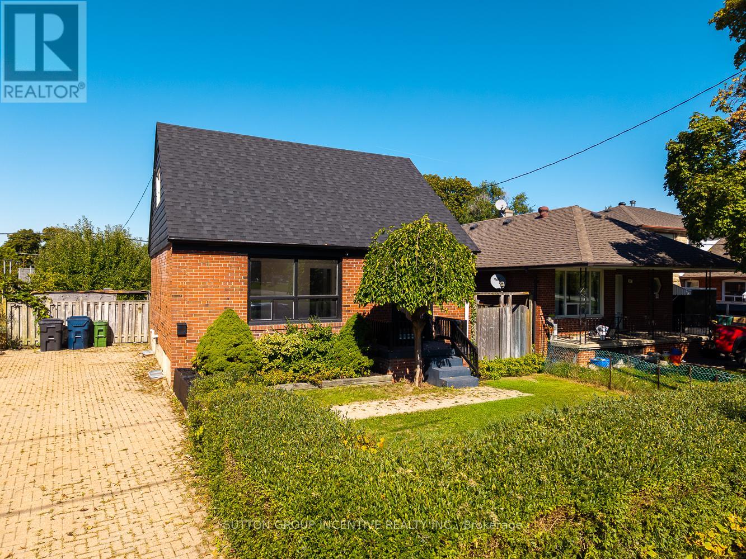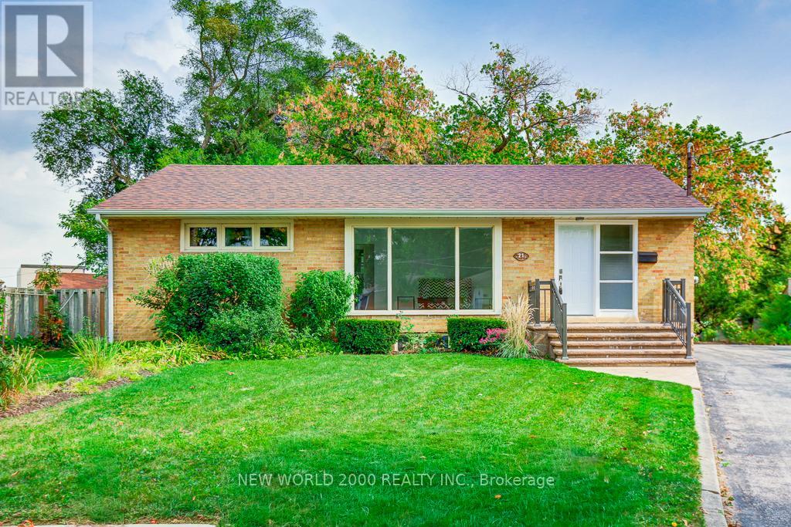1601 - 68 YORKVILLE AVENUE|Toronto (Annex), Ontario M5R3V7
Property Details
Bedrooms
3
Bathrooms
3
Property Type
Single Family
Description
MLS Number: C12421791
Property Details: • Type: Single Family • Ownership Type: Condominium/Strata • Bedrooms: 2 + 1 • Bathrooms: 3 • Building Type: Apartment • Building Size: N/A sqft • Building Storeys: N/A • Building Amenities: N/A • Floor Area: N/A • Land Size: N/A • Land Frontage: N/A • Parking Type: Underground, Garage • Parking Spaces: N/A
Description: * You Have Arrived! Meticulously Designed Corner Unit In One Of Toronto's Most Prestigious Boutique Buildings Offering Full Service Concierge & Valet Parking * Outstanding Open Concept Layout Features Grand Principal Rooms & 10' Ceilings * Spanning 2,671 SF + Two Terraces * Extensively Upgraded - Automated Blinds, Lighting, Audio & Designer Finishes * Luxurious Primary Bedroom With A Spa-Like Ensuite, His/Hers Walk-In Closets, And Walk-Out To South Balcony * Gas BBQ Outlet On Terrace * Large Locker Approximately 13' By 7'5'' * Steps To Shopping, Fine Dining & Numerous Galleries * One Of Only Two Units On The 16th Floor * First Class Amenities Include: 24/7 Concierge, Valet Parking, Party Room, Meeting Room, Exercise Room And Visitor Parking * (41323837)
Agent Information: • Agents: CAROLE L. HALL; MORGAN HALL • Contact: 416-460-4148; 416-489-2121; 416-460-7502 • Brokerage: ROYAL LEPAGE/J & D DIVISION; ROYAL LEPAGE/J & D DIVISION • Website: http://www.johnstonanddaniel.com/; http://www.johnstonanddaniel.com/
Time on Realtor: 7 days ago
Location
Address
1601 - 68 YORKVILLE AVENUE|Toronto (Annex), Ontario M5R3V7
City
Toronto (Annex)
Legal Notice
Our comprehensive database is populated by our meticulous research and analysis of public data. MirrorRealEstate strives for accuracy and we make every effort to verify the information. However, MirrorRealEstate is not liable for the use or misuse of the site's information. The information displayed on MirrorRealEstate.com is for reference only.
