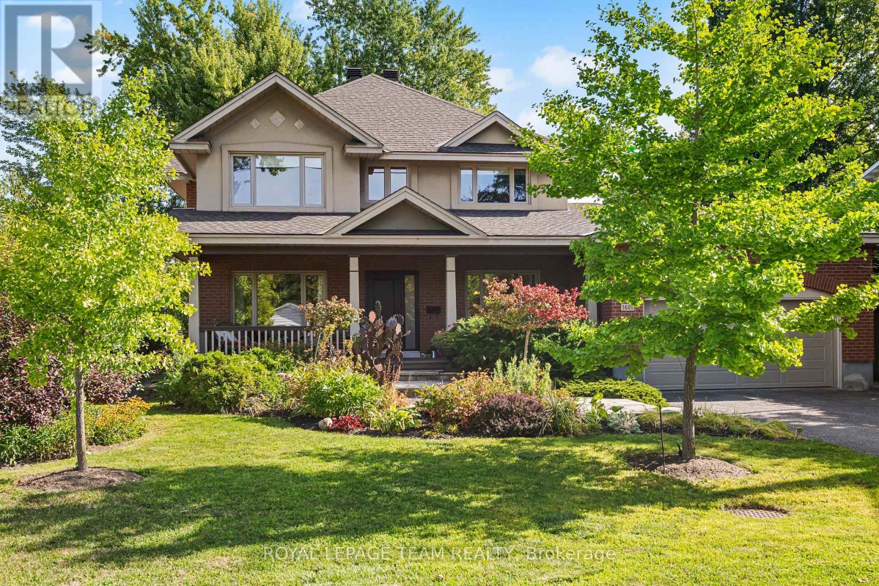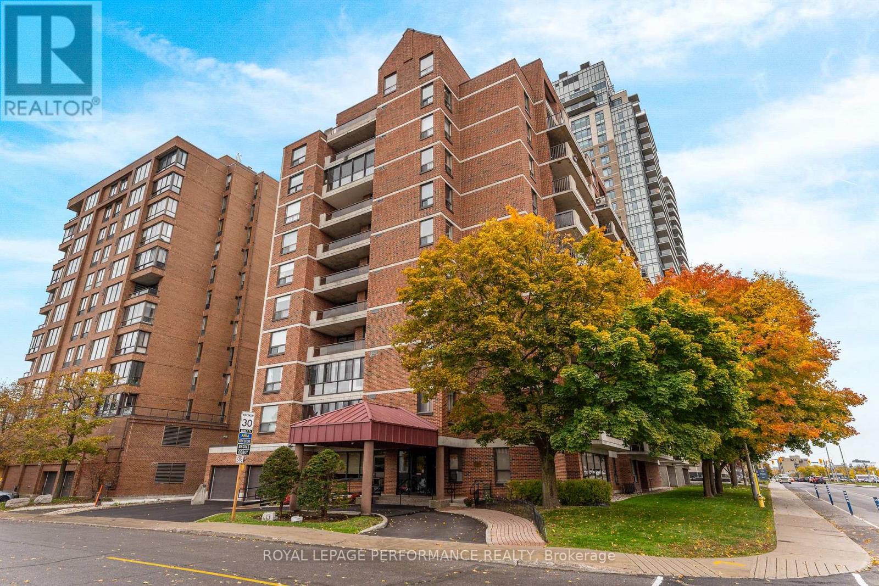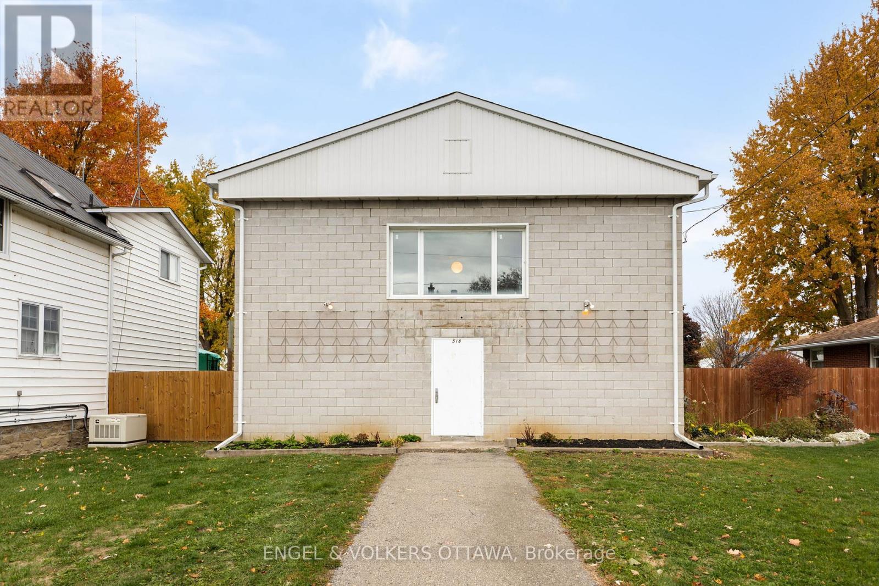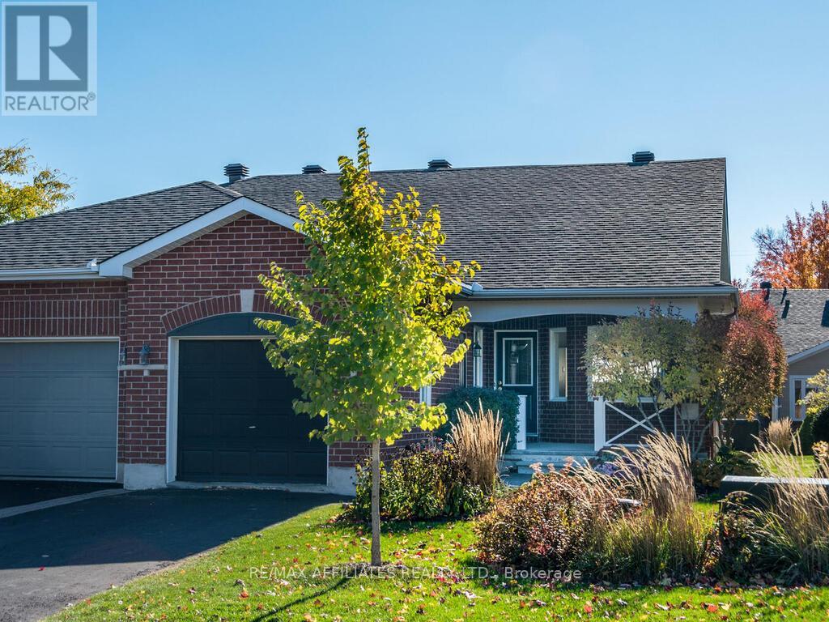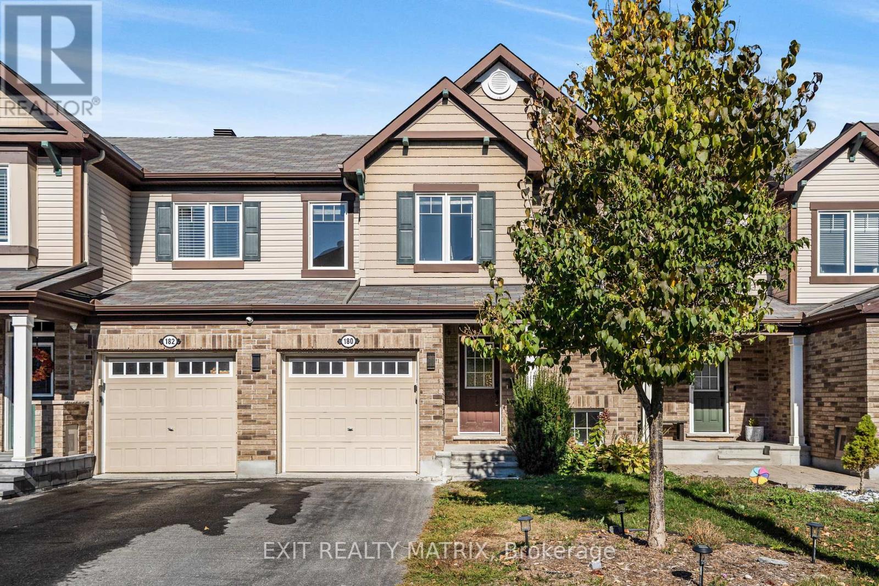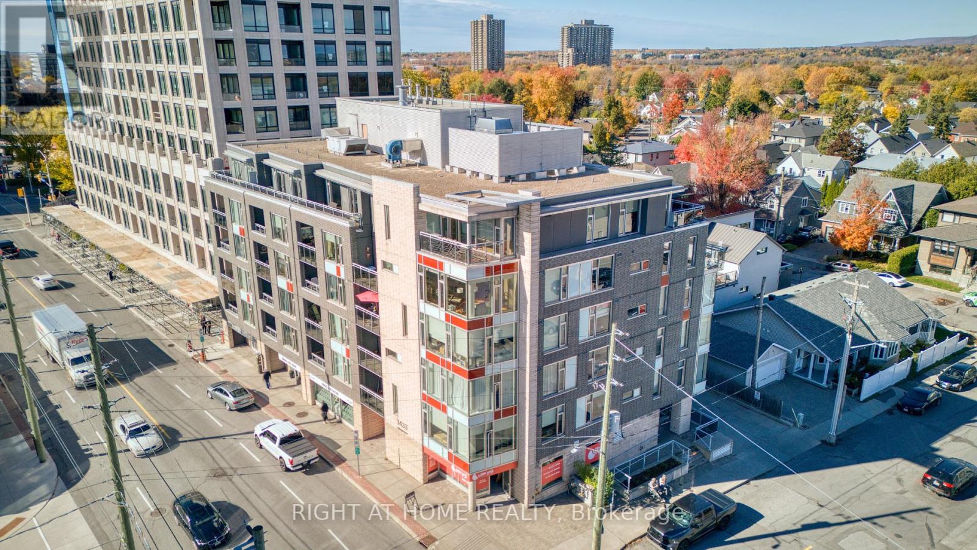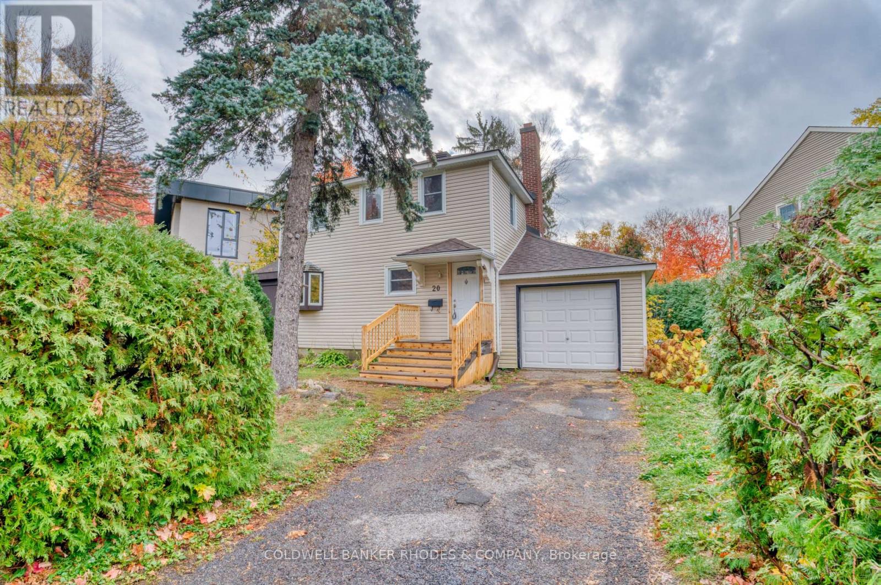1601 APELDOORN AVENUE|Ottawa, Ontario K2C1V4
Property Details
Bedrooms
4
Bathrooms
3
Property Type
Single Family
Description
MLS Number: X12423734
Property Details: • Type: Single Family • Ownership Type: Freehold • Bedrooms: 4 • Bathrooms: 3 • Building Type: House • Building Size: N/A sqft • Building Storeys: N/A • Building Amenities: N/A • Floor Area: N/A • Land Size: N/A • Land Frontage: N/A • Parking Type: Attached Garage, Garage, Inside Entry • Parking Spaces: N/A
Description: Welcome to this beautifully custom-built home offering exceptional curb appeal & a thoughtfully designed layout. Nestled in a landscaped setting, this property features a double garage with convenient indoor access, a covered front porch, & a rear balcony overlooking a private, treed backyard perfect for relaxing or entertaining. Step inside to a bright foyer with soaring ceilings that opens to the second floor, setting the tone for the spacious interior. The main level boasts rich hardwood flooring & ceramic tile throughout, offering versatile living spaces. These include a formal living room that can double as a music room or home office, as well as a dedicated dining room that flows through a hallway to the kitchen. The kitchen is a chef's delight, featuring granite countertops, stainless steel appliances, ample cabinetry, a generous walk-in pantry, & an eating area that opens to the backyard through patio doors, flooding the space with natural light and a bright family room with a cozy gas fireplace. Also on the main floor is a two-piece powder room, a laundry room with built-in closets, & direct access to the garage. Upstairs, the primary bedroom impresses with a cathedral ceiling, both a standard closet & a walk-in closet, & a luxurious five-piece ensuite. Three additional bedrooms offer flexibility; one is currently used as a home office, while another features built-in shelves, drawers, & a cozy bench. A 4 PC main bath completes the upper level. The unfinished basement features ceramic flooring & drywalled walls, a roughed-in bathroom, offering great potential for a recreation room, games room, or additional living space. A dedicated cold storage room adds even more value. This well-maintained, move-in-ready home offers both functionality and character, perfect for families or professionals seeking flexible spaces in a serene, tree-lined setting. *Don't miss the 360 iGuide tour. See attachment for additional information.* (41330101)
Agent Information: • Agents: Kim Lynne Aiello; Luigi Aiello • Contact: 613-808-9870; 613-277-1927 • Brokerage: ROYAL LEPAGE TEAM REALTY; ROYAL LEPAGE TEAM REALTY • Website: http://www.teamrealty.ca/; http://www.teamrealty.ca/
Time on Realtor: 6 days ago
Location
Address
1601 APELDOORN AVENUE|Ottawa, Ontario K2C1V4
City
Ottawa
Legal Notice
Our comprehensive database is populated by our meticulous research and analysis of public data. MirrorRealEstate strives for accuracy and we make every effort to verify the information. However, MirrorRealEstate is not liable for the use or misuse of the site's information. The information displayed on MirrorRealEstate.com is for reference only.
