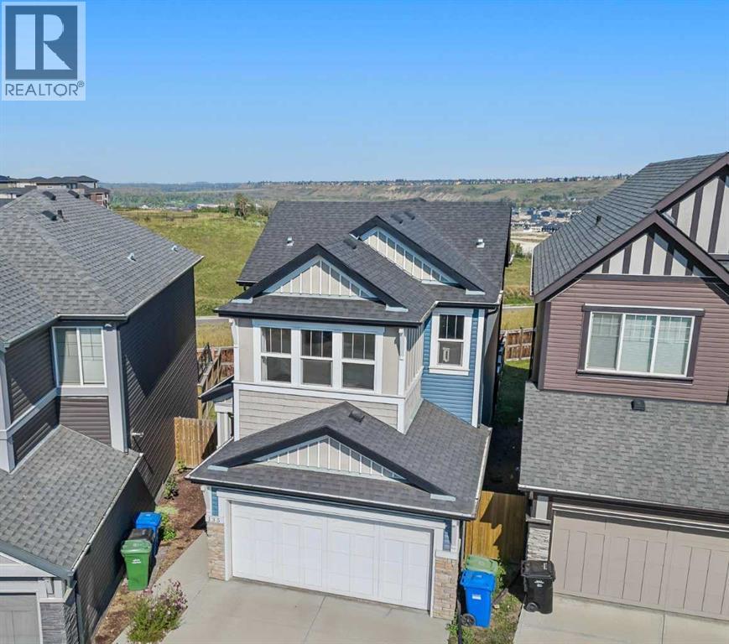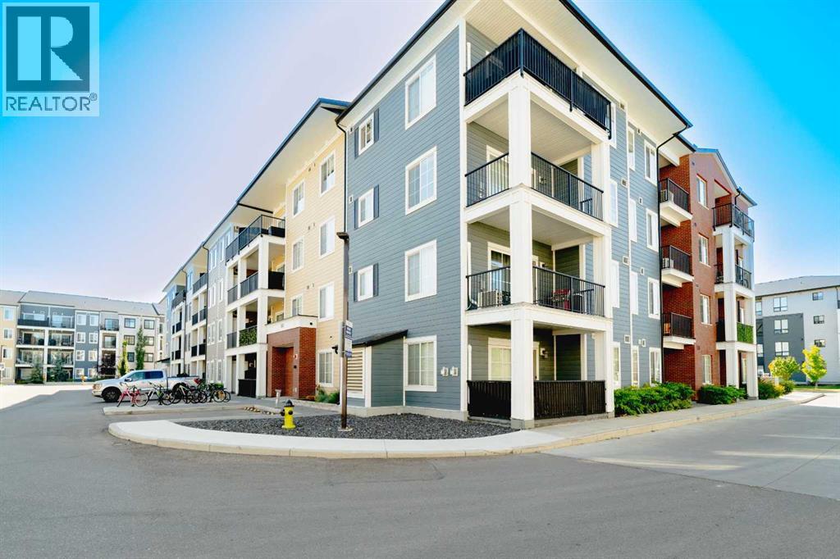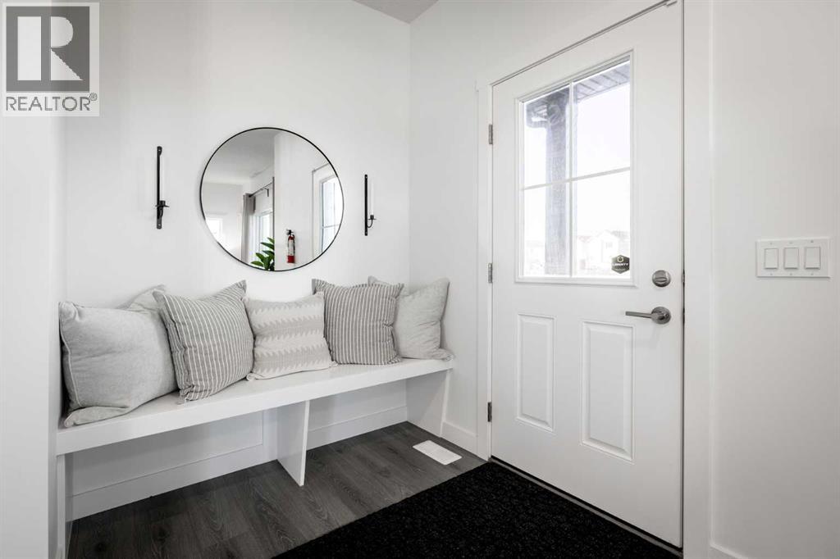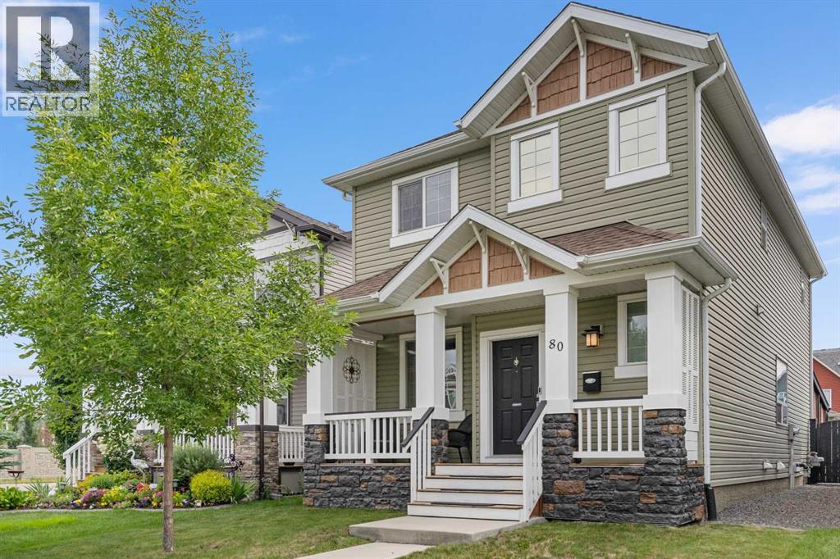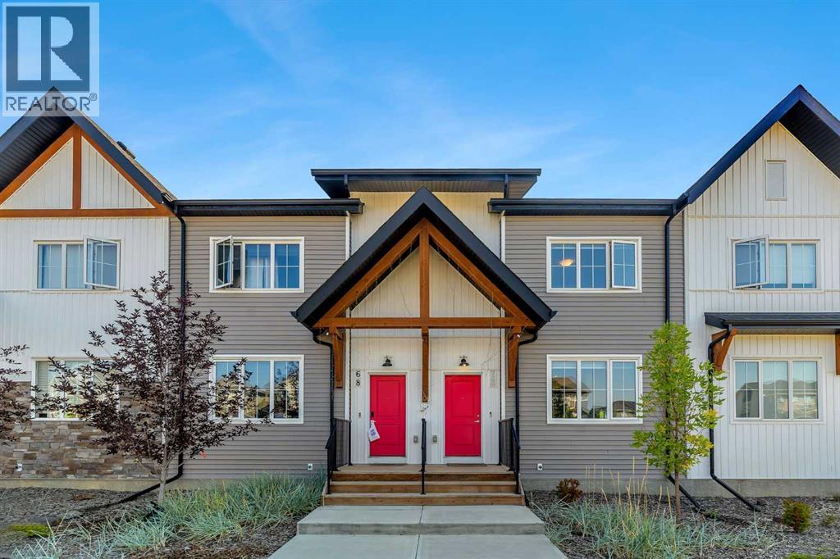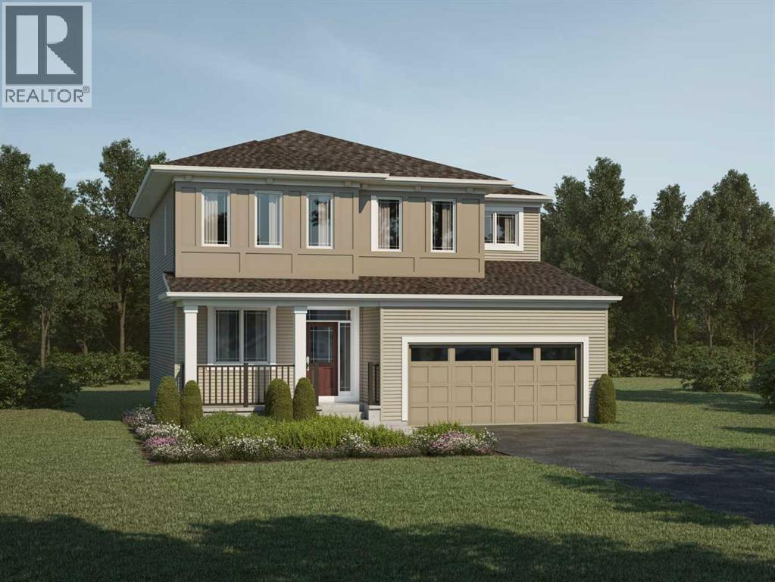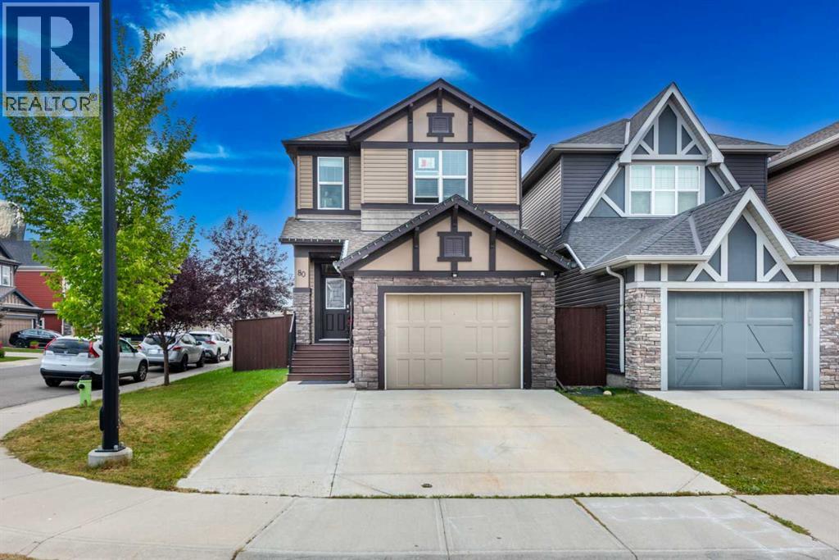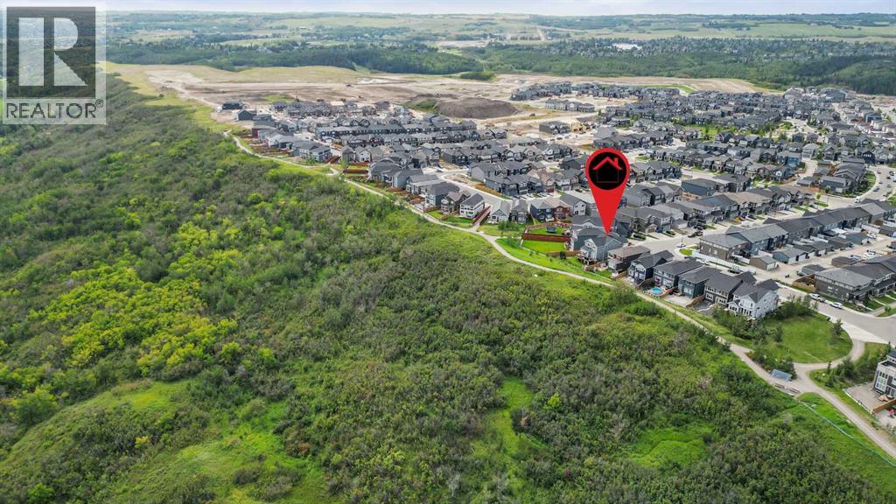1602 9 Street NW, Calgary, Alberta, T2M 3L4 Calgary AB CA
Property Details
Bedrooms
5
Bathrooms
4
Neighborhood
Rosedale
Basement
Full
Property Type
Residential
Description
OPEN HOUSE SAT MAY 13th 2-4pm. EXTREMELY WELL-MAINTAINED, CUSTOM ESTATE HOME on a quiet TREELINED CORNER LOT with 5 bedrooms, a plethora of upgrades and exceptional DOWNTOWN VIEWS. This is the builder’s personal residence, so you know that no expense was spared, or corners cut in the building and design of this exquisite home. Situated on an OVERSIZED 50’ X 120’ CORNER LOT with numerous ways to enjoy the great outdoors. The expansive, west-facing front veranda entices peaceful morning coffees with soaring trees and charming cedar soffits adding to the curb appeal. The wow factor continues inside with high-end details, ENGINEERED HARDWOOD FLOORS, an open and airy floor plan, loads of natural light and CENTRAL AIR CONDITIONING. Encased in windows, the living room invites relaxation while the TRIPLE-SIDED FIREPLACE provides a cozy atmosphere. A stunning STONE ARCHWAY leads to the spacious dining room where the other side of the fireplace adds a warm glow to your family meals and large-scale entertaining. The gorgeous CUSTOM CRAFTED, GOURMET KITCHEN inspires culinary creativity featuring a massive centre island, stainless steel appliances, a WOOD PANELLED SUB-ZERO FRIDGE, GRANITE COUNTERTOPS and a walk-in pantry for extra storage. FRENCH DOORS open to the den for a quiet work or study space. Completing this level is a handy powder room and a mudroom with lots of seasonal storage. Those gleaming hardwood floors are continued into the upper level and into the 4 above grade bedrooms. The primary suite is a true oasis with GRAND CATHEDRAL CEILINGS, DOWNTOWN VIEWS, A LARGE WALK-IN CLOSET and a LAVISH ENSUITE boasting HEATED FLOORS, DUAL SINKS, A WALK-IN SHOWER, a private water closet and an indulgent AIR AND WATER JET SOAKER TUB clad in stone. A bonus/flex area is a versatile space for a reading nook or sitting room. Loads of windows ensure plenty of SUNSHINE ILLUMINATES THE FINISHED BASEMENT and hydronic in-floor heat keeps toes warm. This brilliantly designed level takes downtime to a new level with multiple entertainment options – gathered around the ROCK WALL FIREPLACE, games in the rec room or movies in the ENCLOSED THEATRE. A 5th bedroom, another full bathroom and a convenient walk-up entrance further add to the functionality of this lower level. The PERGOLA COVERED, FULL-WIDTH REAR DECK encourages summer barbeques and time spent unwinding amongst mature landscaping. A quaint paver stone walkway leads to the OVERSIZED, INSULATED DOUBLE DETACHED GARAGE WITH IN-FLOOR SLAB HEATING. A paved back lane and stone driveway add to the exceptional outdoor space. Phenomenally located in the historic community of Rosedale within walking distance to SAIT, Rosedale School and Saint Joseph Junior High School as well as to the Jubilee, North Hill Mall, Riley Park and much more. Easy access to downtown makes this friendly community a commuter’s dream, giving more time to explore the many parks and paths that connect the neighbourhood. Find out more about this property. Request details here
Location
Address
9 Street SW, Calgary, Alberta T2R 1C5, Canada
City
Calgary
Legal Notice
Our comprehensive database is populated by our meticulous research and analysis of public data. MirrorRealEstate strives for accuracy and we make every effort to verify the information. However, MirrorRealEstate is not liable for the use or misuse of the site's information. The information displayed on MirrorRealEstate.com is for reference only.














































