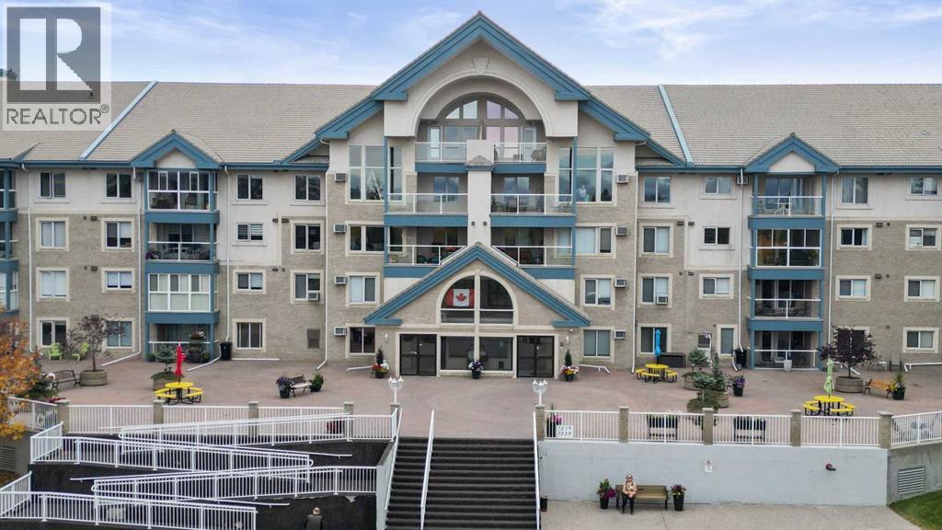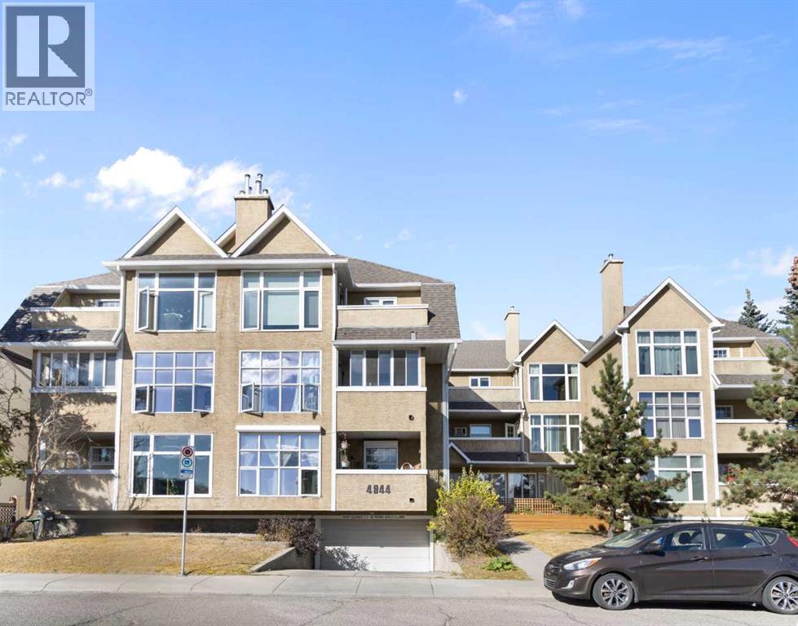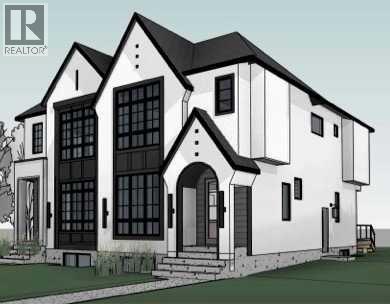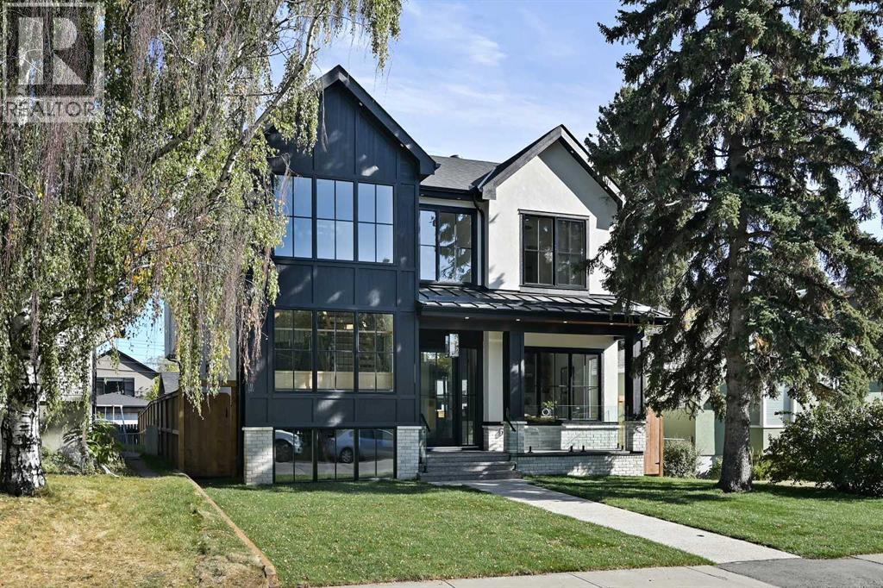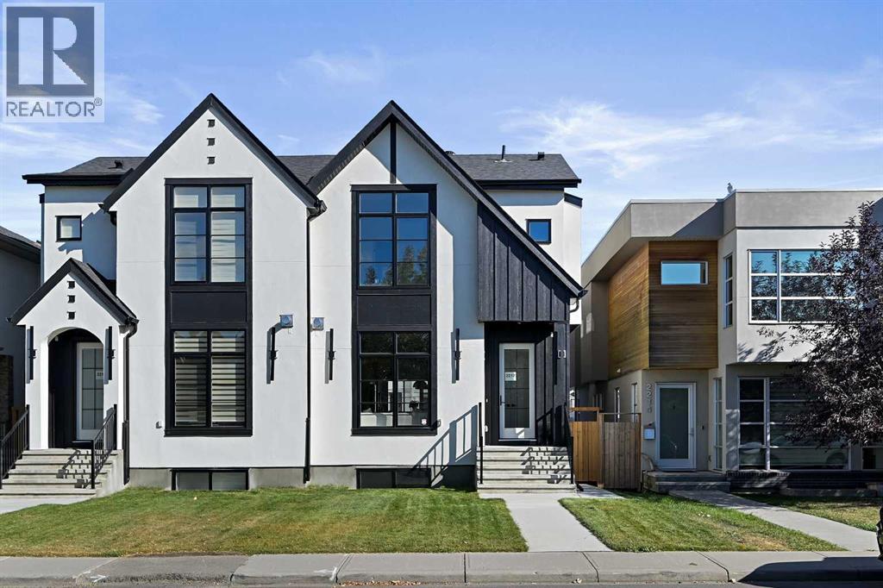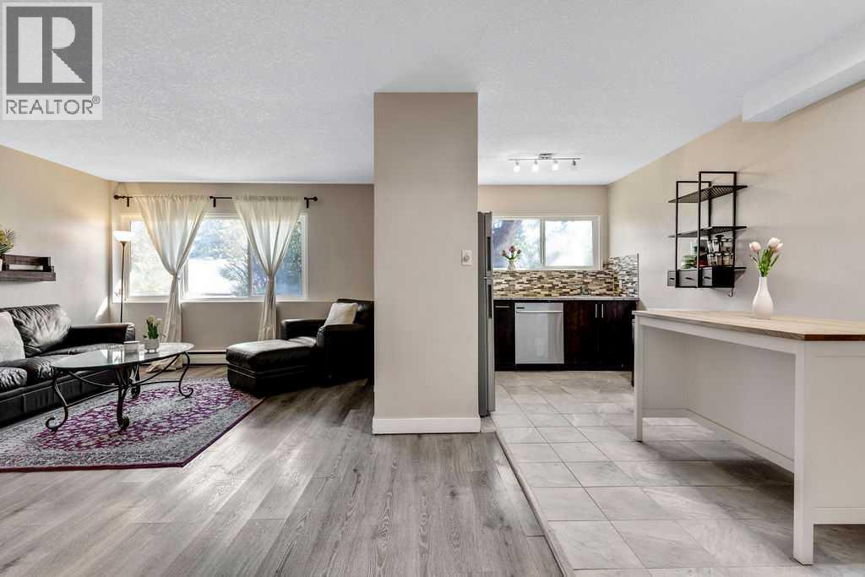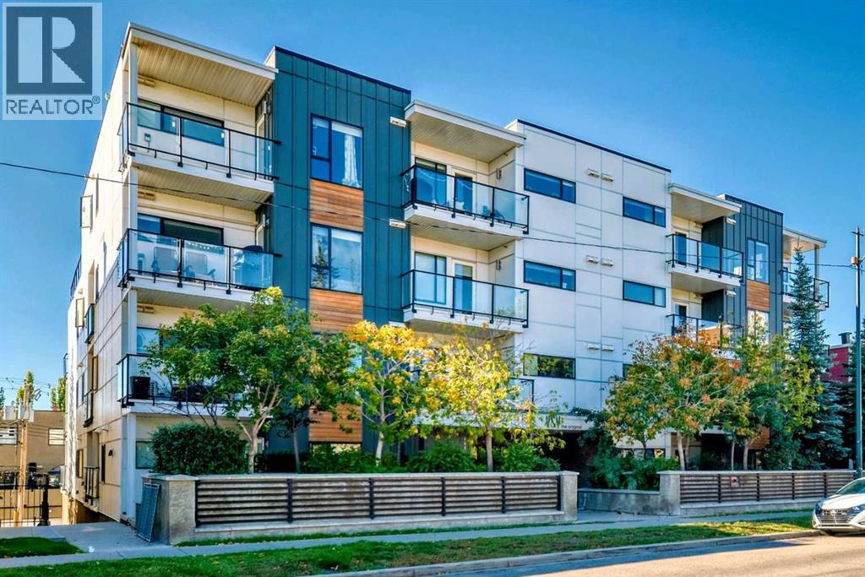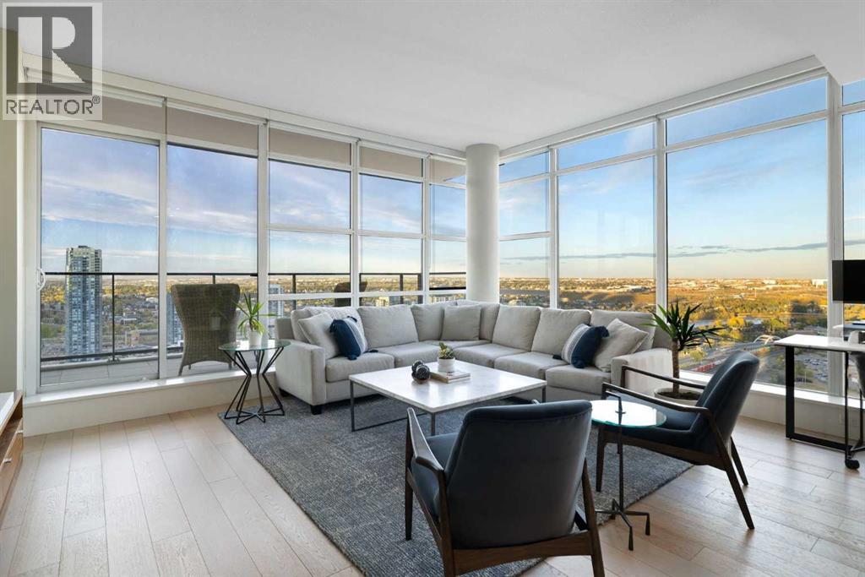161 Brightonwoods Gardens SE, Calgary, Alberta, T2Z 0T3 Calgary AB CA
Property Details
Bedrooms
4
Bathrooms
3
Neighborhood
New Bringhton
Basement
Full
Property Type
Residential
Description
This fabulous two-story WALKOUT home backs onto New Brighton's 120 acre Central Park. With 9' celings and large windows, this home is filled with upgrades. Starting with main floor hardwood, dark maple kitchen cabinets, granite counter tops throughout, stainless steel apliances & a walk-in pantry. The Great Room showcases a large floor to ceiling tiled feature fireplace and entry to the full length deck with great views of the park. There is also a powder room and access to the large TRIPLE CAR insulated tandem garge with ample storage or room for a third car parking. The second floor boasts a large bonus room for movie night/game night/office etc. you choose! The master bedroom holds a spacious 5-piece ensuite and a gigantic walk-in closet. Down the hall you find 2 more large bedrooms, a 4 piece bathroom and laundry room. The walkout basement is finished with a flex/family room, 4th bedroom and a 4 piece bath. From here you step out to the beautiful lanscaped yard complete with a stamped concrete patio and a gate with direct park access. Perfect spot for evening marshmellow roast or relaxing and enjoying the park views. Find out more about this property. Request details here
Location
Address
T2Z 0T3, Calgary, Alberta, Canada
City
Calgary
Legal Notice
Our comprehensive database is populated by our meticulous research and analysis of public data. MirrorRealEstate strives for accuracy and we make every effort to verify the information. However, MirrorRealEstate is not liable for the use or misuse of the site's information. The information displayed on MirrorRealEstate.com is for reference only.





