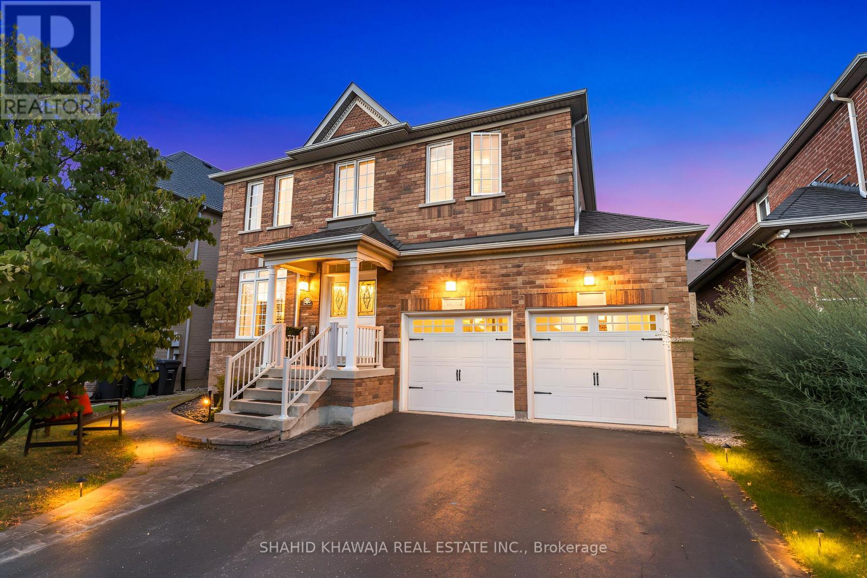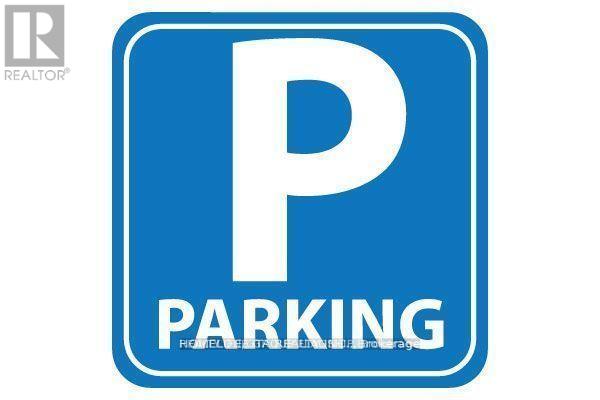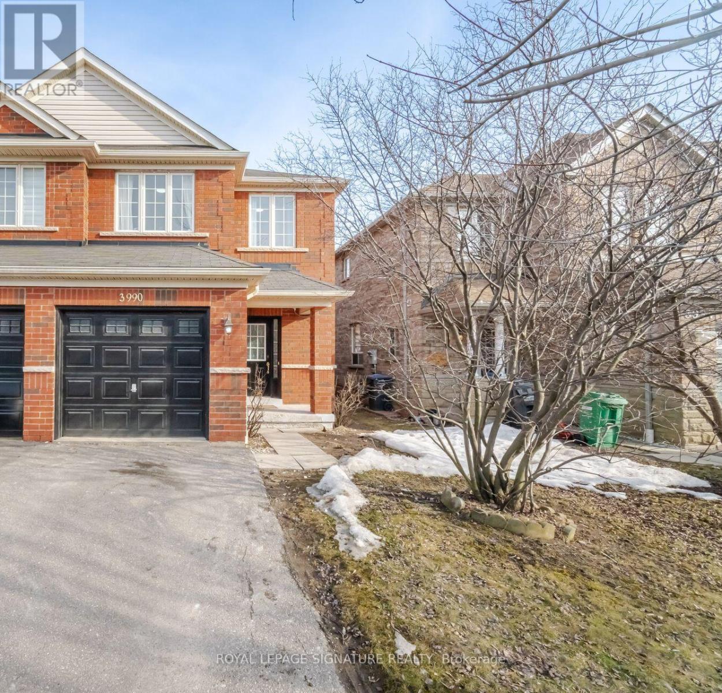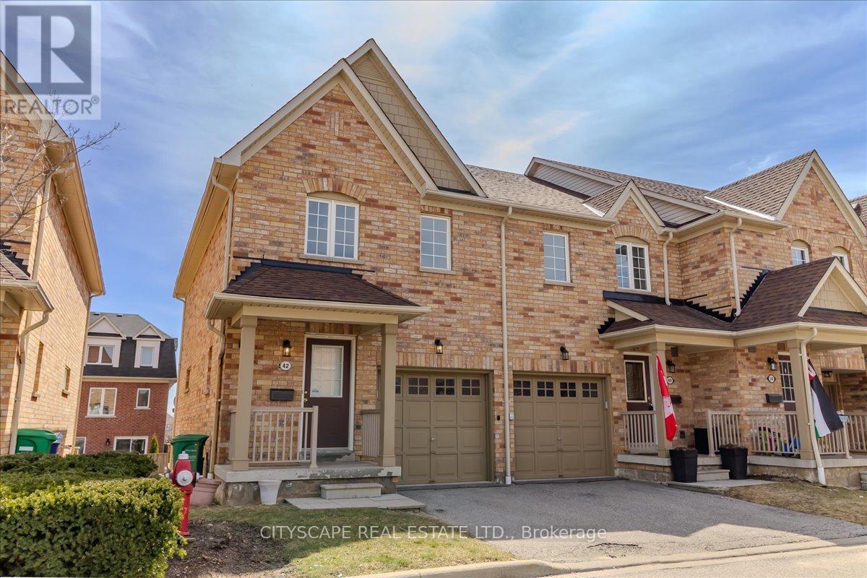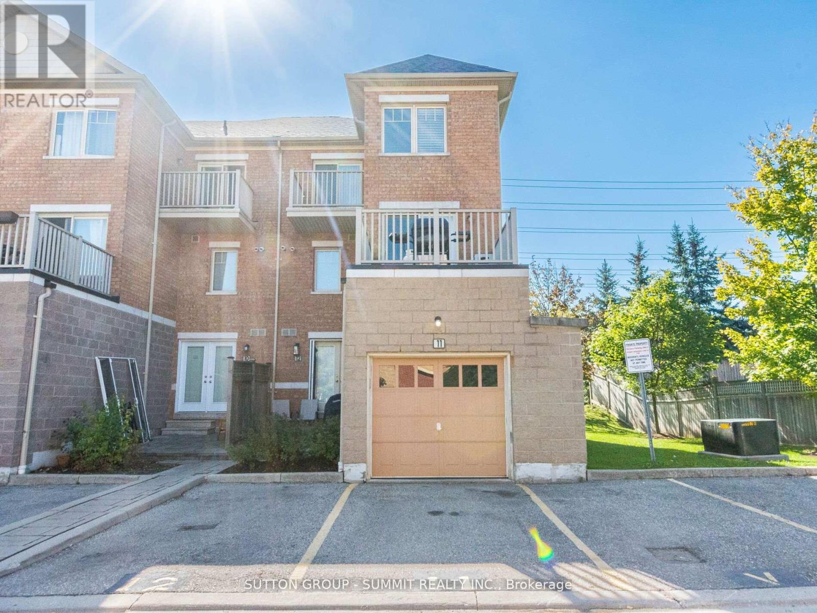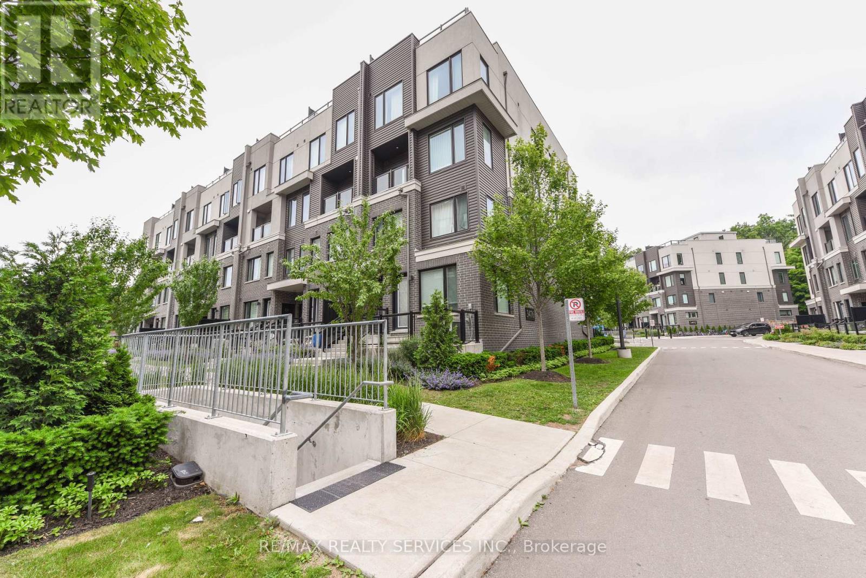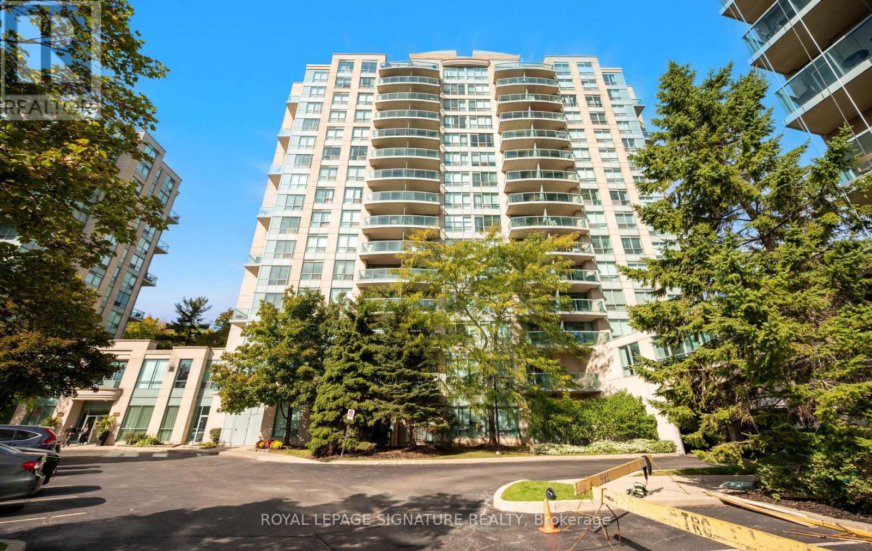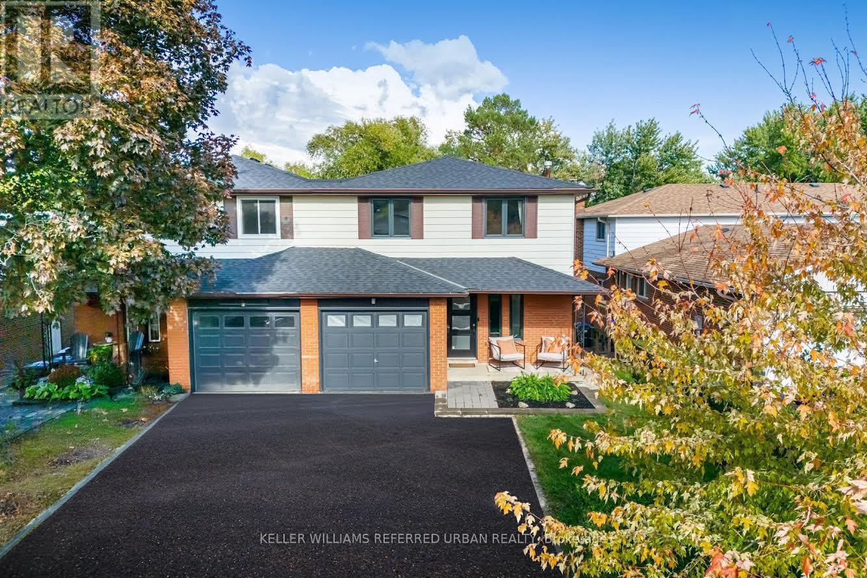1634 Woodeden Dr, Mississauga, Ontario, L5H3S5 Mississauga ON CA
Property Details
Bedrooms
4
Bathrooms
4
Neighborhood
Clarkson - Lorne Park
Basement
Finished, Full
Property Type
Residential
Description
Magnificent 2-Storey Executive Home 2,149Sqft. Above Grade Extensively Renovated Nestled In Heart Of Prestigious Lorne Park Close To Top Schools, Parks, Walking Trails, Qew, & Lake Ontario. Sensational Open Concept Layout Featuring Solid Wood Staircase, Wide Plank Oak Hardwood Floors, Beamed Ceiling, Fireplace, French Doors, California Shutters, & Pot Lights Throughout. Splendid Design Complemented By Expansive Windows Allowing Natural Light To Flood In. Chef's Kitchen Includes High-End Appliances, Quartz Countertops & Backsplash, Custom Cabinetry, Built-In Desk Area, & Walkout To Deck. Spacious 4 Bdrms & 4 Baths Including Primary W/ 5-Pc Ensuite Boasting 2 Skylights. Wonderful Lower Features Rec Room, Den W/ Fireplace, 3-Pc Bath W/ Built-In Cedar Sauna & An Impressive Wine Cellar W/ 400-Bottle Capacity. Prof Landscaped Backyard Features Composite Deck, Pool House/Cabana, Gazebo, Sync Lawn (Made In U.S.A), Inground 8Ft-Deep Saltwater Pool Surrounded By Mature Trees. 2-Vehicle Garage. Find out more about this property. Request details here
Location
Address
1634 Woodeden Drive, Mississauga, Ontario L5H 3S5, Canada
City
Mississauga
Legal Notice
Our comprehensive database is populated by our meticulous research and analysis of public data. MirrorRealEstate strives for accuracy and we make every effort to verify the information. However, MirrorRealEstate is not liable for the use or misuse of the site's information. The information displayed on MirrorRealEstate.com is for reference only.







