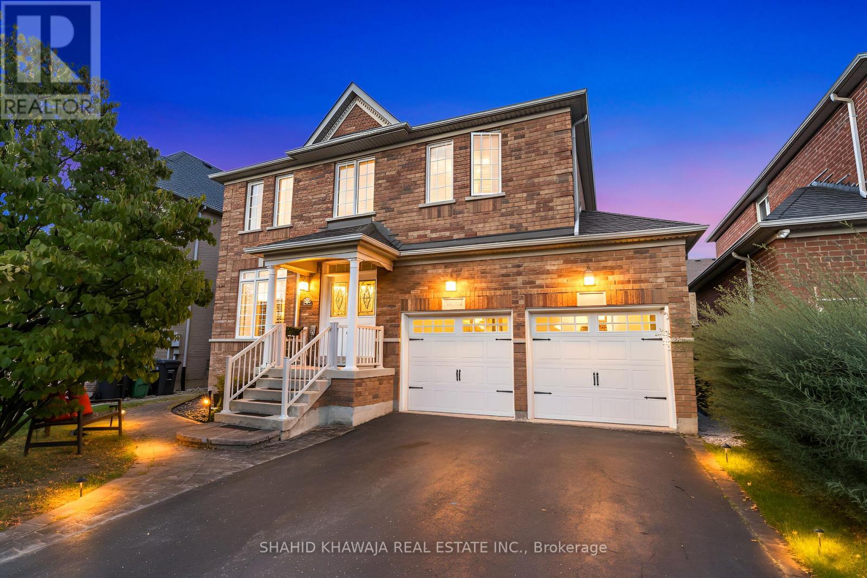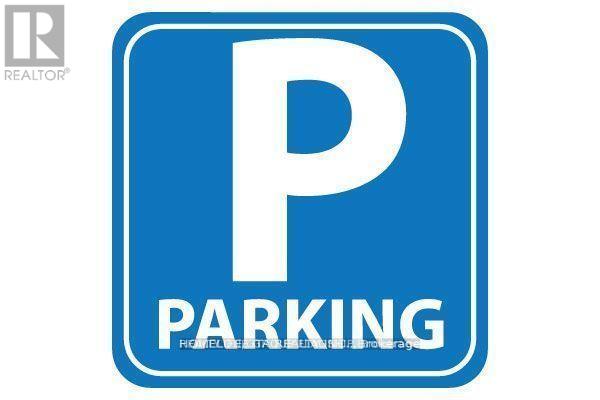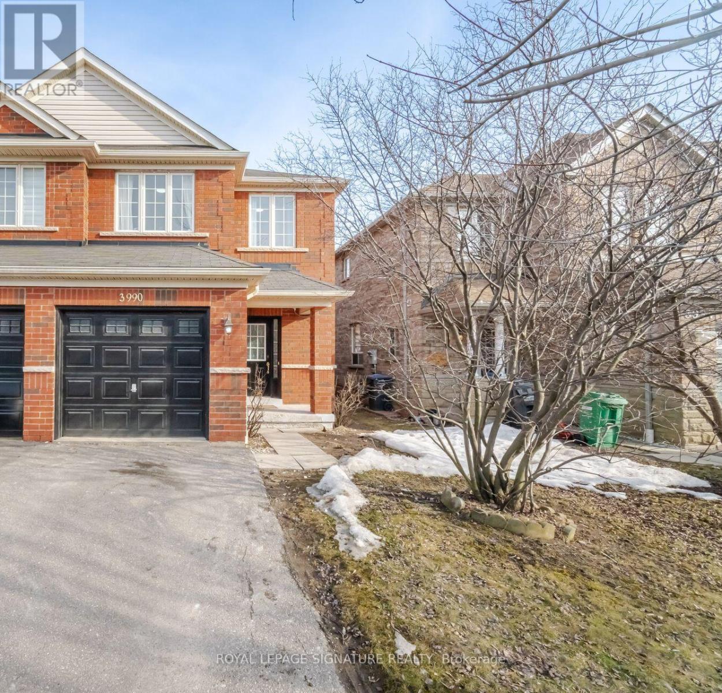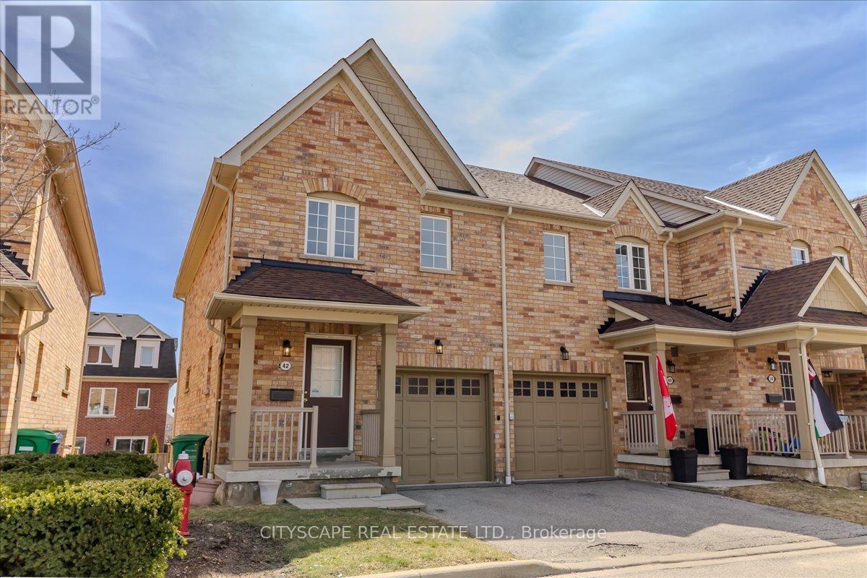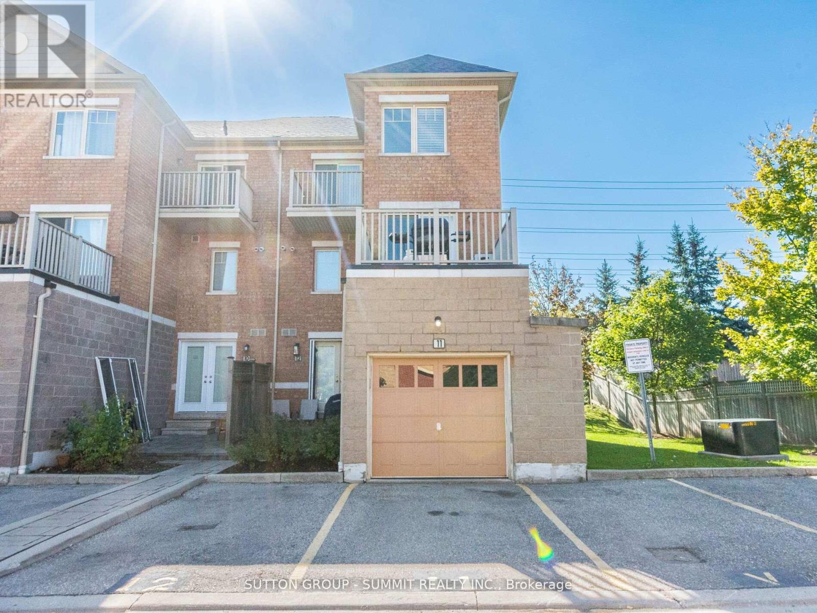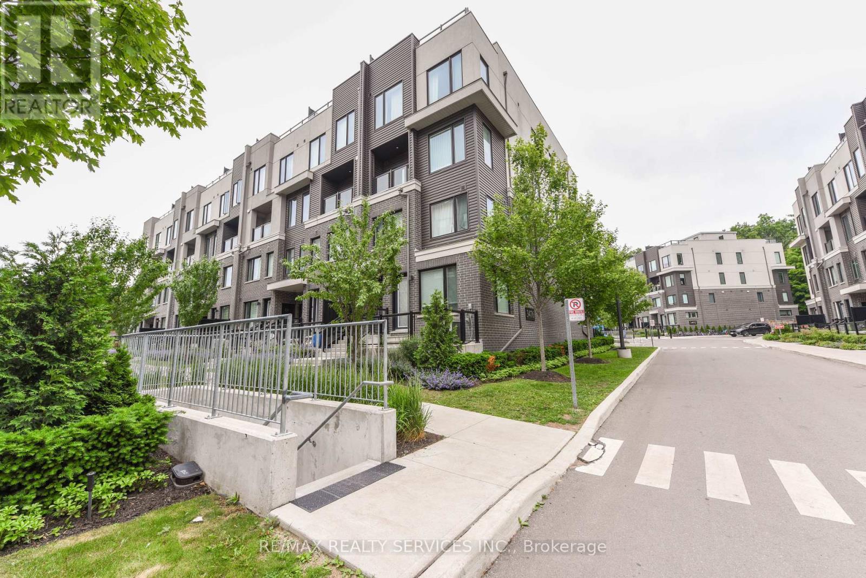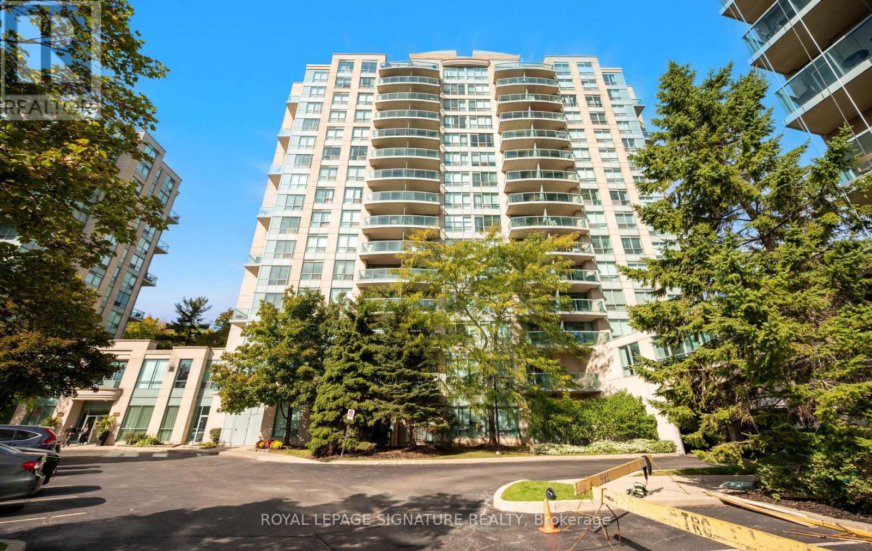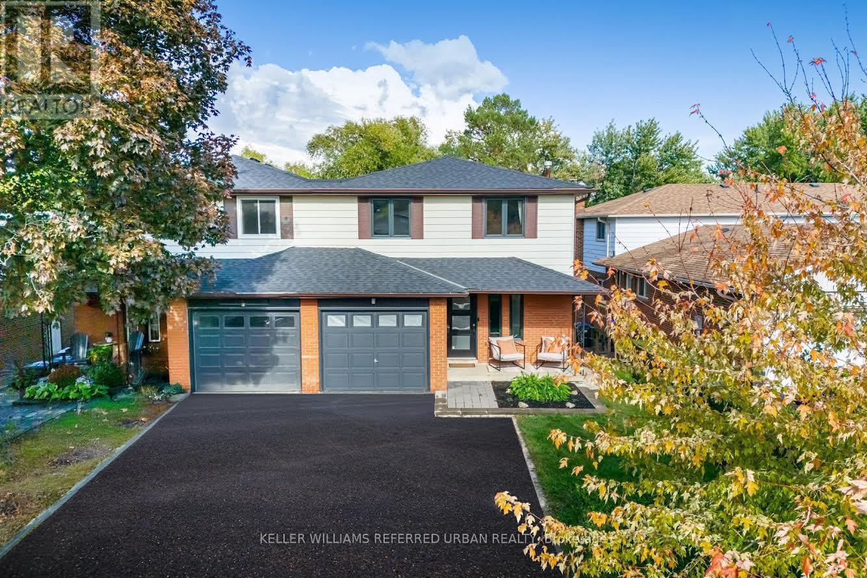1638 Stonehaven Dr, Mississauga, Ontario, L5J 1E7 Mississauga ON CA
Property Details
Bedrooms
5
Bathrooms
6
Neighborhood
Clarkson - Lorne Park
Basement
Finished
Property Type
Residential
Description
Welcome Home To This Remarkable Brand New Custom Built Residence With All The Bells & Whistles In The Renowned Rattray Marsh Neighbourhood. With Approximately 6,000 Sf Of Total Living Space, This Dream Home Boasts An Open Concept Main Floor Layout W/ Ample Room To Seamlessly Entertain Family & Friends, A Large Family Room That Opens Up To Above (20Ft Ceilings), A Combined Dining/Living Room & A Main Floor Office! Upstairs Lies The Sophisticated Primary Suite W/ Large Walk-In Closet & Stunning 5Pc Ensuite W/ Electric Heated Floors Plus 3 Additional Bedrooms Also Featuring Walk-In Closets & Ensuites! The Completed Basement Crafted For The Entertainer In Mind Features A Theatre, 5th Bedroom, Gym, A Wet Bar, A Large Rec Area And Storage Space! Find out more about this property. Request details here
Location
Address
1638 Stonehaven Drive, Mississauga, Ontario L5J 1E7, Canada
City
Mississauga
Legal Notice
Our comprehensive database is populated by our meticulous research and analysis of public data. MirrorRealEstate strives for accuracy and we make every effort to verify the information. However, MirrorRealEstate is not liable for the use or misuse of the site's information. The information displayed on MirrorRealEstate.com is for reference only.











