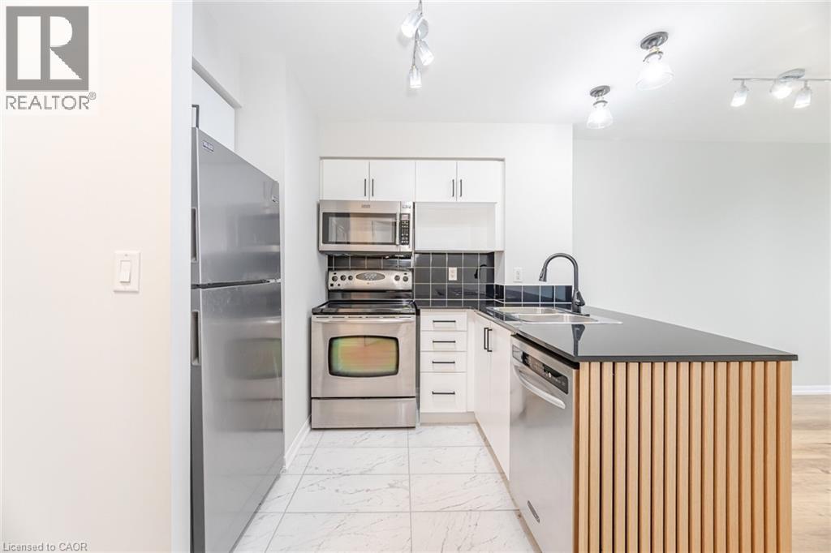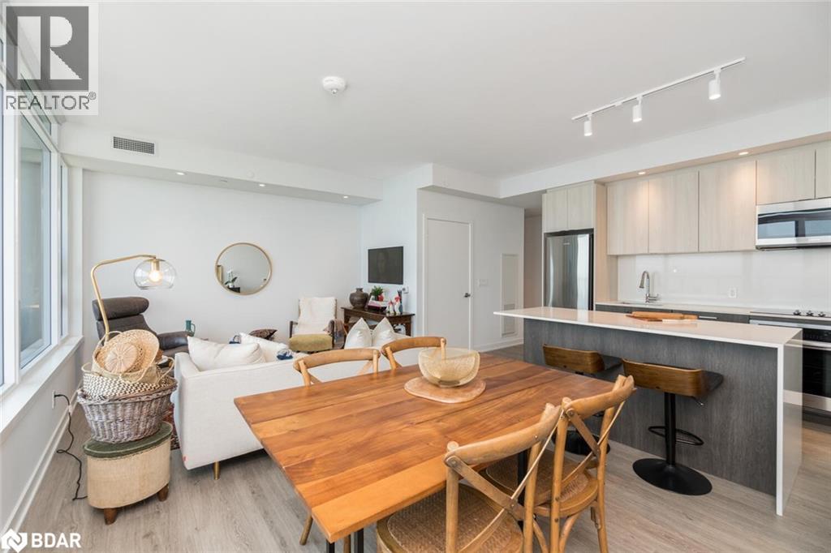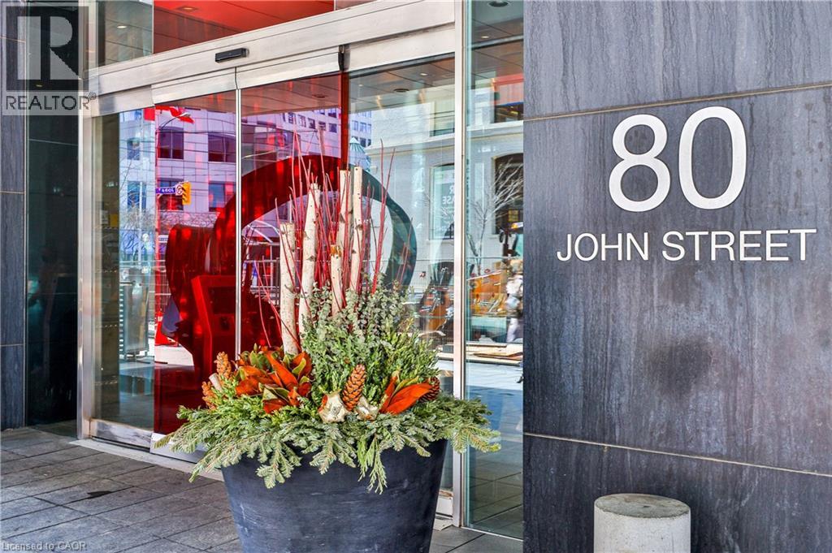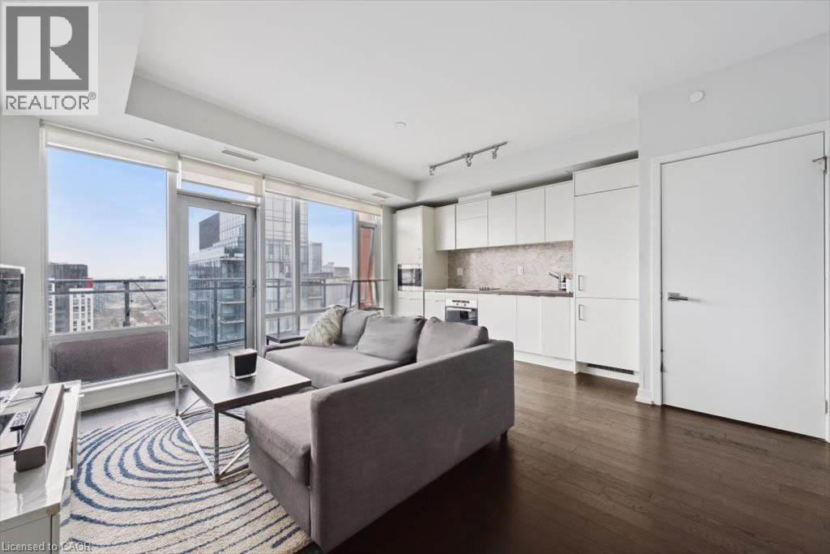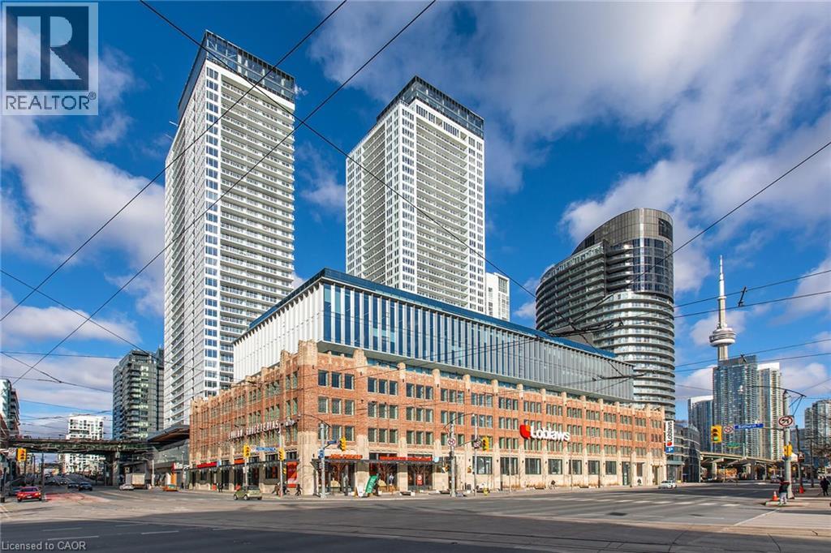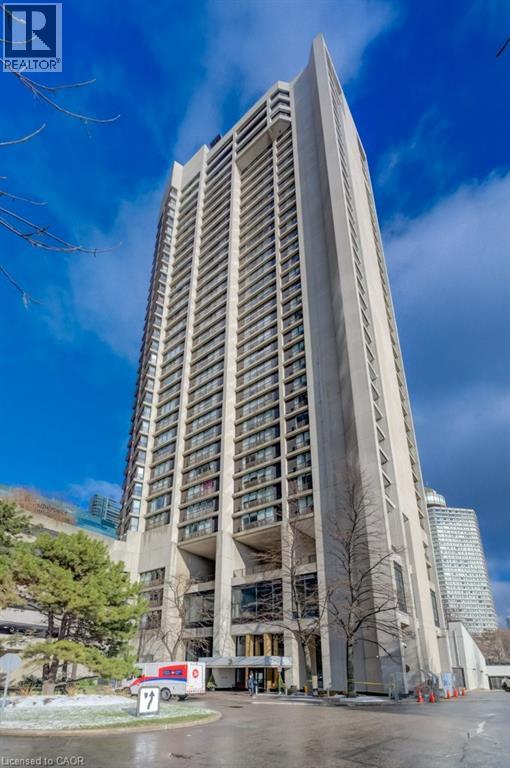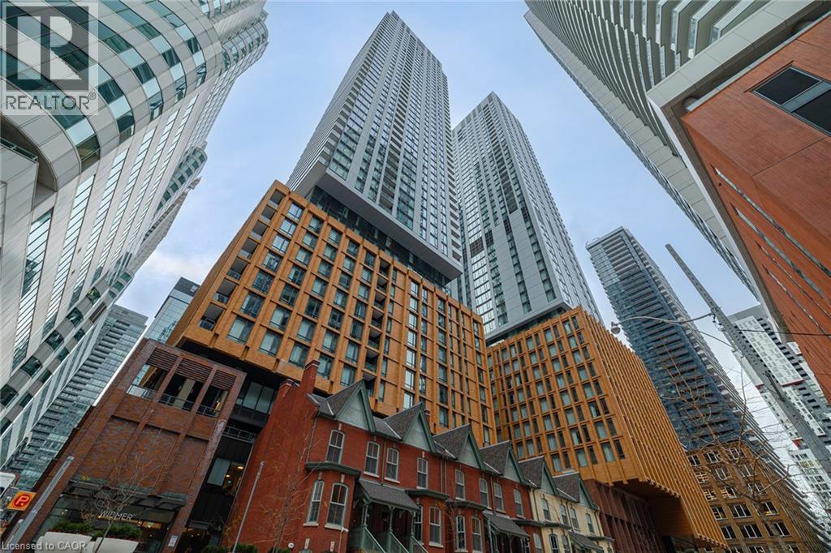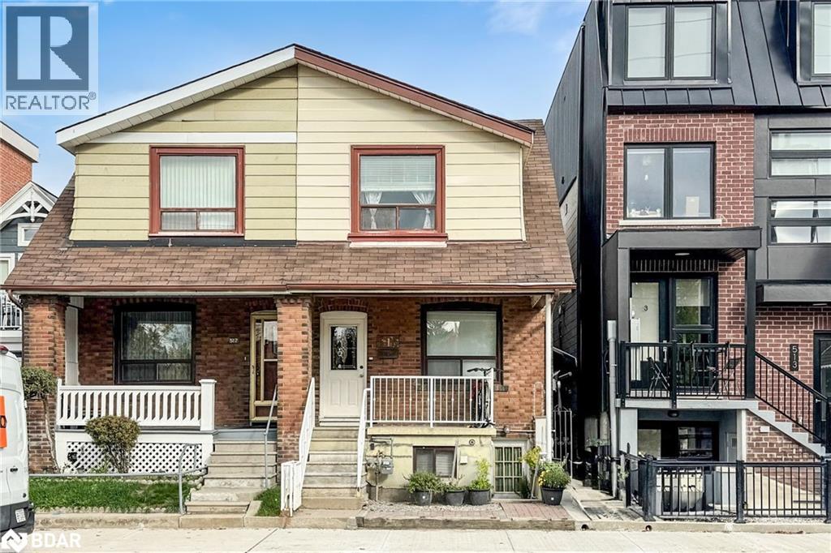1700 Avenue Road, Toronto, ON, M5M 3Y4, Toronto, Ontario, M5M 3Y4 Toronto ON CA
Property Details
Bedrooms
2
Bathrooms
2
Neighborhood
Ledbury Park
Property Type
Condominium
Description
Empire Maven Condos\r1700 Avenue Road, Toronto, ON, M5M 3Y4\r\t\r\rCondo & Townhouse\r58 Units 7 Stories\r1 - 3 Bedrooms\rCompleted Jun 2021\r1076 - 2530 SqFt\r\rEmpire Maven Condos is a new condo and townhouse development by Empire Communities at 1700 Avenue Road, Toronto. The development was completed in 2021. Empire Maven Condos has a total of 58 units. Sizes range from 1076 to 2530 square feet.\r\rEmpire Maven Condos Details\rBuilding Type:\rCondo and Townhouse\rOwnership: Condominium\r\rAmenities\r Rooftop Patio\r Party Room with Kitchen and Dining Room\r Bicycle Storage\r 24 Hour Concierge\r Guest Suite\r Outdoor Terrace with BBQ and Pergola\r Lounge with seating and wetbar\r Parcel Storage Room\r Fitness Centre\r Secure Key Fob\r\rEmpire Maven Condos Summary\rAn exceptional urban sanctuary featuring striking design, thoughtfully curated finishes and an uncompromising vision.\r\rAn address as exclusive as Avenue Road. Limited condos remain from the low $2 millions.\r\t\t\rFeatures & Finishes\rSTUNNING SUITE FINISHES\r•Choose from three designer selected colour schemes to personalize your home.\r•EverWood flooring throughout. Excludes bathroom(s)and laundry, as per plan. •Smooth painted ceilings throughout.\r•Ceiling heights are approximately 9’. Excludes areas with drop ceilings and/or bulkheads.\r•7” painted, traditional styled baseboards in all suites with 3" door casing.\r•7'-0" solid interior traditional style doors with metal hardware.\r•All interior walls are primed and painted with off-white, latex paint. Kitchen, and bathroom(s) painted a satin off-white, and all woodwork and trim painted with white semi-gloss paint. All paints have low levels of volatile organic compounds (VOC).\r•Designer selected ceiling light fixtures in foyer, hallways, living/dining area, bedroom(s), den and walk-in closet, as per plan.\r•All bedrooms to receive insulated walls.\r•Thermally insulated aluminum window frames with low-E coated, argon gas filled double pane glass, sealed glazed units with operable awning window.\r•All closets to include wood shelving with a closet rod.\r•Phone, cable and data wired to all suites.\r•Rough in low voltage electrical wiring for future blinds, as per plan.\r•White decora series receptacles and switches.\r•Individual climate controlled heating and cooling for year-round temperature control.\r•Individual metering of hydro and water.\r•All suites with balconies to receive one (1) natural gas BBQ connection on one (1) balcony, and one (1) exterior electrical receptacle on each balcony.\r•All suites with terraces to receive paving stones, one (1) natural gas BBQ connection on one (1) terrace, one (1) water hose bib on each terrace, one (1) exterior electrical receptacle and designer selected outdoor light fixture on each terrace, as per plan.\r\rGORGEOUS KITCHENS.\r•Irpinia Kitchens custom-designed cabinets include extended uppers with under cabinet lighting and soft close mechanism on all drawers and cabinet doors. •36” Sub-Zero refrigerator with bottom mount freezer and panelled doors to match kitchen cabinets.\r•36” Wolf gas range.\r•33” built-in hood fan.\r•24” built-in Wolf microwave oven.\r•24” Asko dishwasher with panelled door to match kitchen cabinets.\r•Composite stone countertops and backsplash complemented with an under mount stainless steel sink and single lever kitchen faucet, complete with retractable handheld spray.\r•Kitchen island will feature a cantilevered top for additional seating, as per plan.\r\rELEGANT BATHROOMS.\r•Designer selected 12” x 24” porcelain tile flooring in all bathrooms, including tile base.\r•Designer selected 12” x 24” wall tile for showers and tub and shower combo. •Designer selected 12” x 24” ceiling tiles for showers.\r•Designer selected cabinets with vanity mirror and wall mounted light fixture(s). •Composite stone countertops with under mount sink and single-lever faucet. •One (1) LED pot light in all showers and bathtubs ceilings, as per plan.\r•White soaker tub, with wall mounted tub/shower controls and rain shower head, as per plan.\r•Enclosed frameless glass shower with a mosaic floor, wall mounted shower controls and rain shower head, as per plan.\r•Pressure balance valves for tub(s) and shower(s), asper plan.\r•Low flush one-piece toilet in all bathrooms.\r\rSKILLFULLY PLANNED LAUNDRY ROOMS\r•Side by side or stacked front loading white washer and dryer, as per plan. •White lower laundry cabinets, including a single basin sink with a designer selected single lever faucet and solid surface countertop, as per plan.\r•Designer selected white 12” x 24” porcelain tile, including tile base.\r• Above-counter electrical receptacle.\r********************************************************************************************\rFor quick response, please contact me at Sheela Tel:647-888-7788 and I will be happy to assist!\r******************************************************************************************** Find out more about this property. Request details here
Location
Address
M5M 3Y4, Toronto, Ontario, Canada
City
Toronto
Legal Notice
Our comprehensive database is populated by our meticulous research and analysis of public data. MirrorRealEstate strives for accuracy and we make every effort to verify the information. However, MirrorRealEstate is not liable for the use or misuse of the site's information. The information displayed on MirrorRealEstate.com is for reference only.














