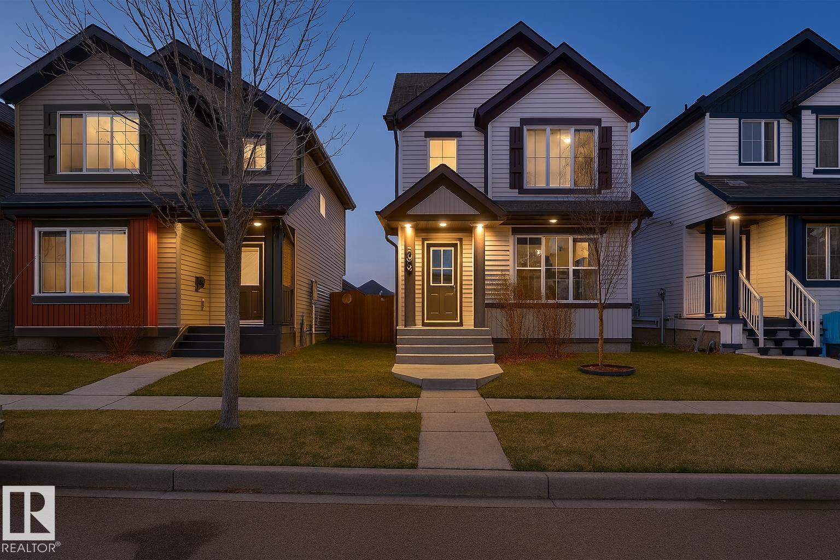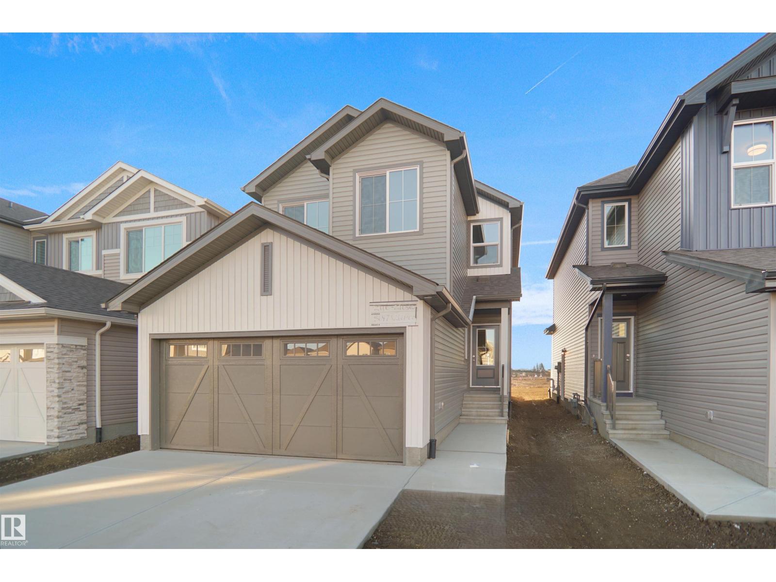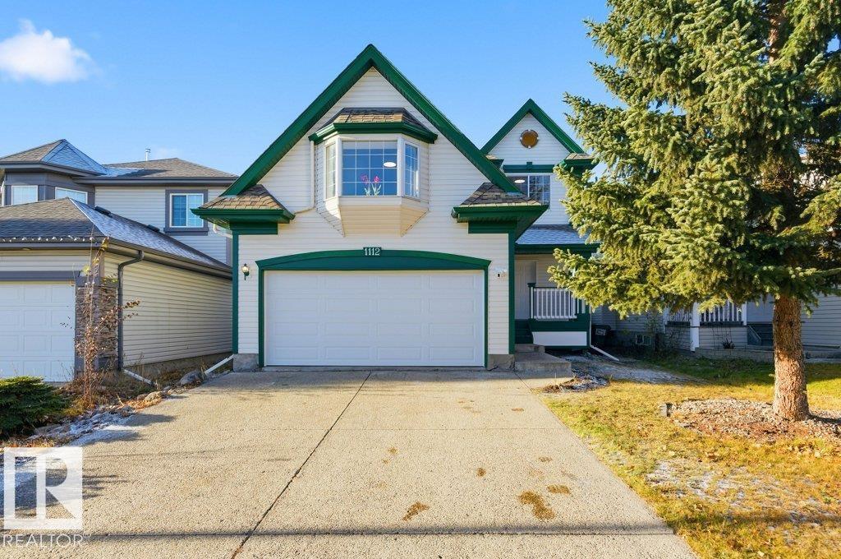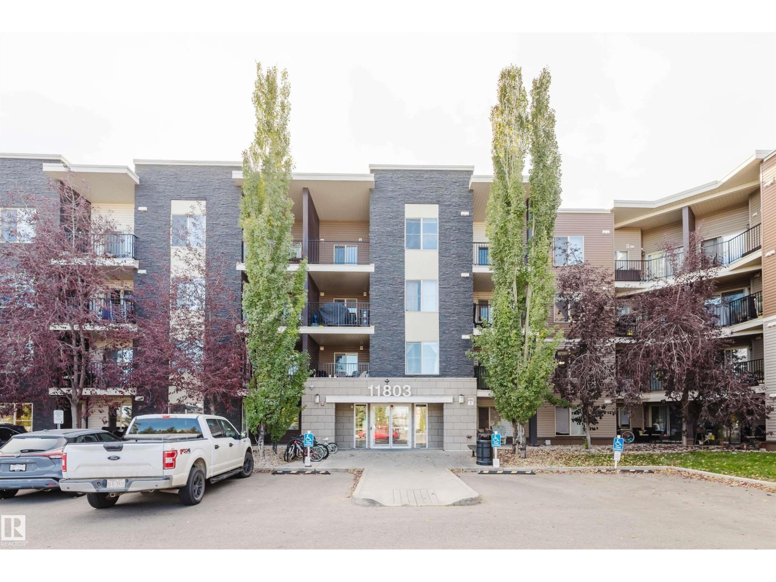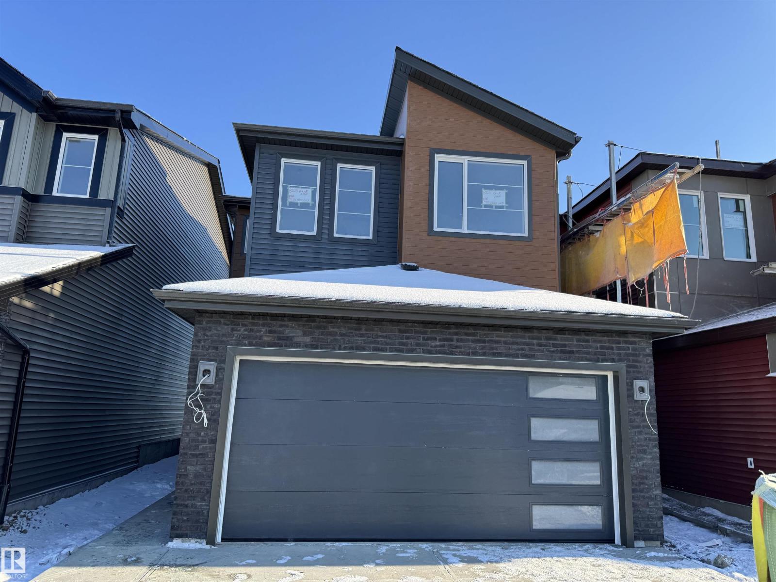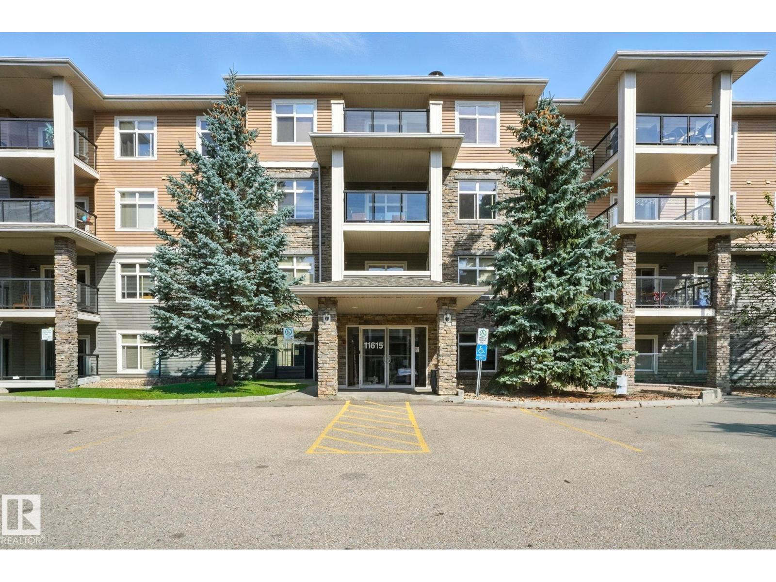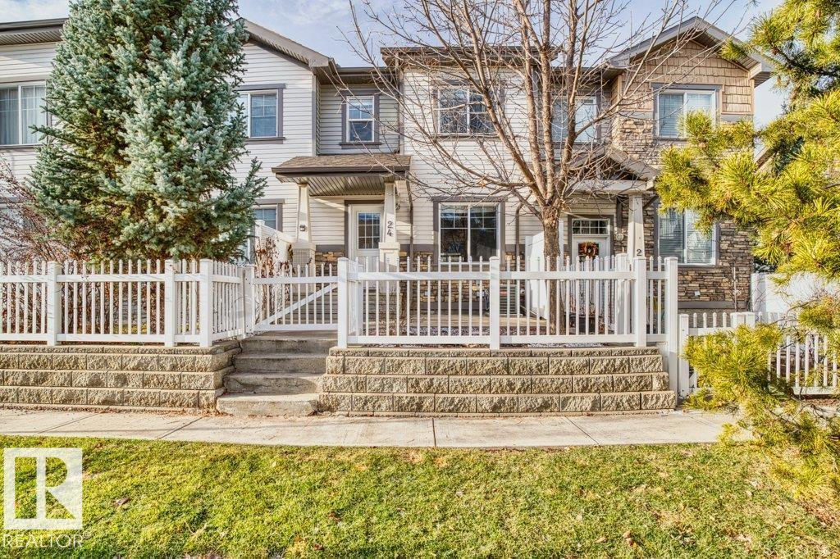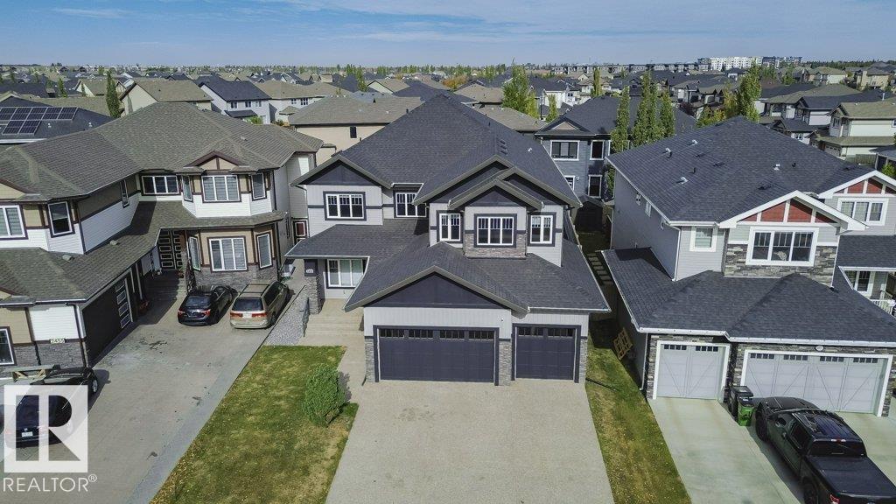17112 46 ST NW, Edmonton, Alberta, T5Y4B1 Edmonton AB CA
Property Details
Bedrooms
3
Bathrooms
3
Neighborhood
McConachie
Basement
Unfinished, Full
Property Type
Single Family
Description
UPGRADED City Homes Castor model - FULLY LANDSCAPED/FENCED & ready for summer! This 1,849sq.ft, 3Bed/2.5Bath home is fully turn-key & ready to impress. LUXURY vinyl plank greets you at the front entry & runs throughout the main floor. The clever layout maximizes storage & functionality with a walk-through pantry from the front & garage entrances, directly to your stunning kitchen with contemporary black cabinetry, QUARTZ countertops & incredible S/S appliances incl. OVERSIZED fridge/freezer, GAS cooktop, wall oven & microwave. Massive WEST-FACING windows & sliding door from dining room overlook the backyard with stone patio. Upstairs you'll find the primary w. VAULTED ceilings, 5PC ensuite (+ SOAKER TUB) & walk-in closet. BONUS ROOM + walk-in laundry, 2 add'l bedrooms & 4PC bath complete this floor. SEPARATE SIDE ENTRANCE for basement w. 9' ceilings; ready to develop. Don't live in a construction zone... this home is on a fully-developed street, steps from the park & great access to the Henday & shopping! (id:1937) Find out more about this property. Request details here
Location
Address
17112 46 Street NW, Edmonton, Alberta T5Y 0H1, Canada
City
Edmonton
Legal Notice
Our comprehensive database is populated by our meticulous research and analysis of public data. MirrorRealEstate strives for accuracy and we make every effort to verify the information. However, MirrorRealEstate is not liable for the use or misuse of the site's information. The information displayed on MirrorRealEstate.com is for reference only.













































