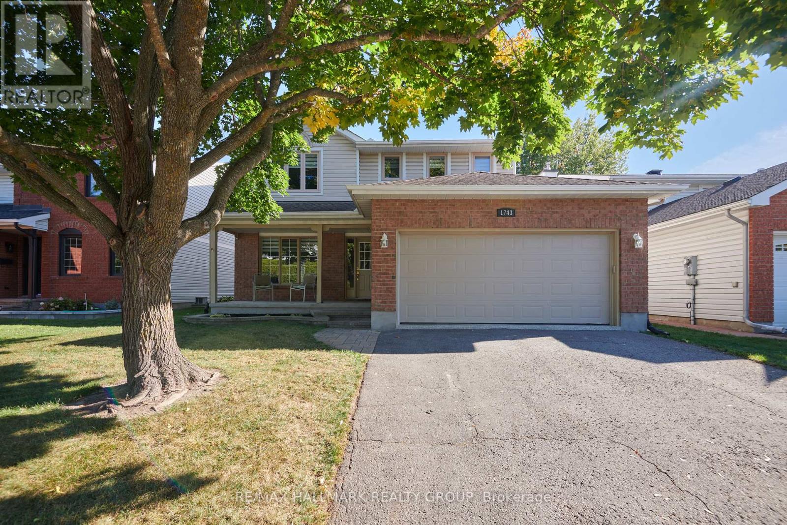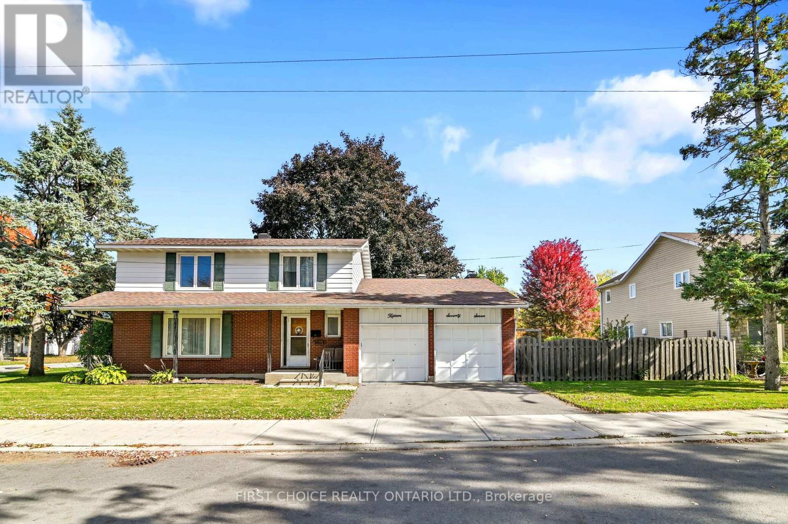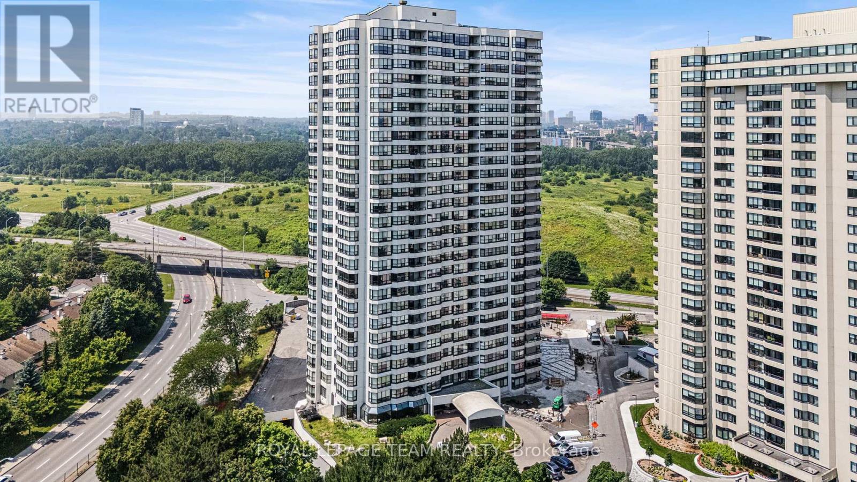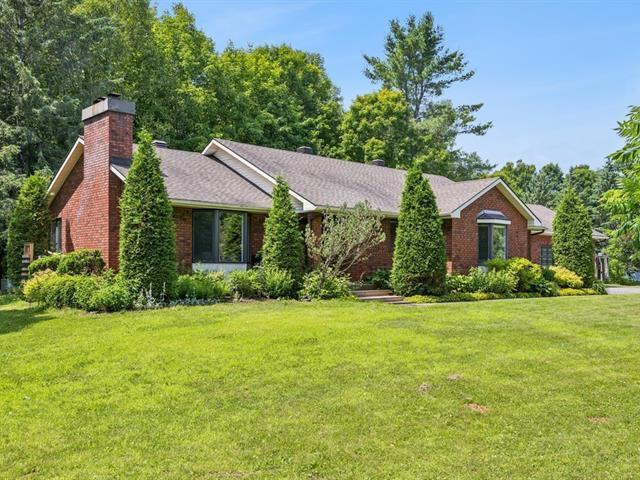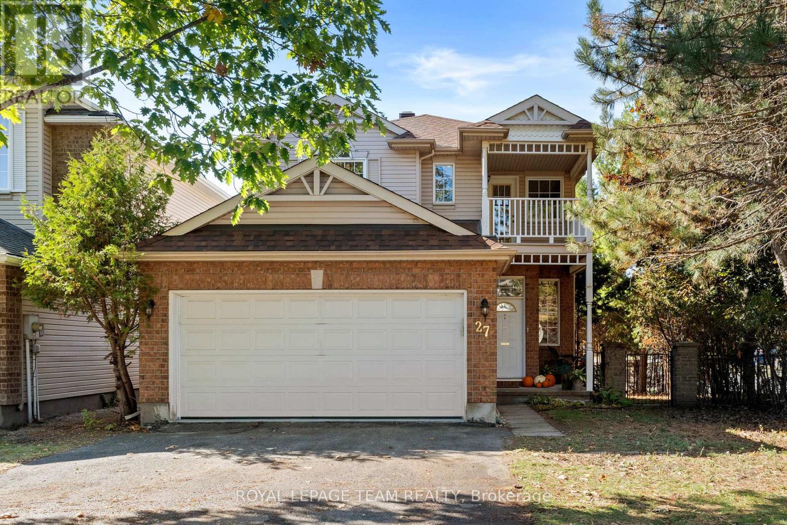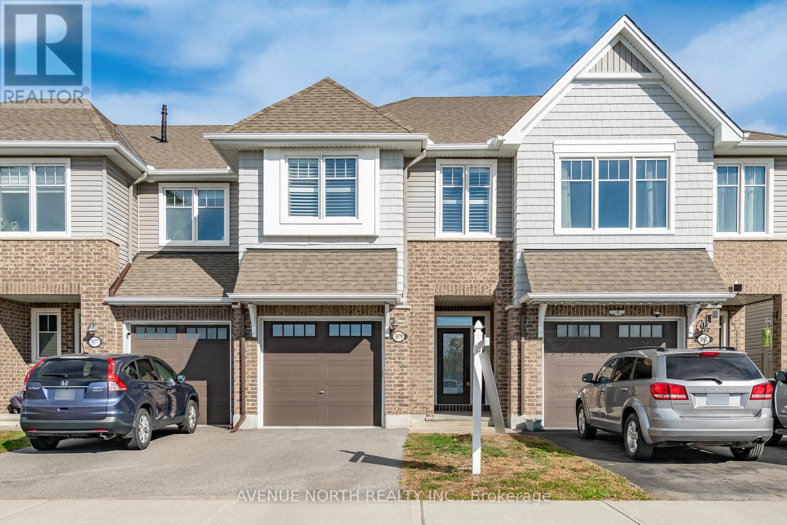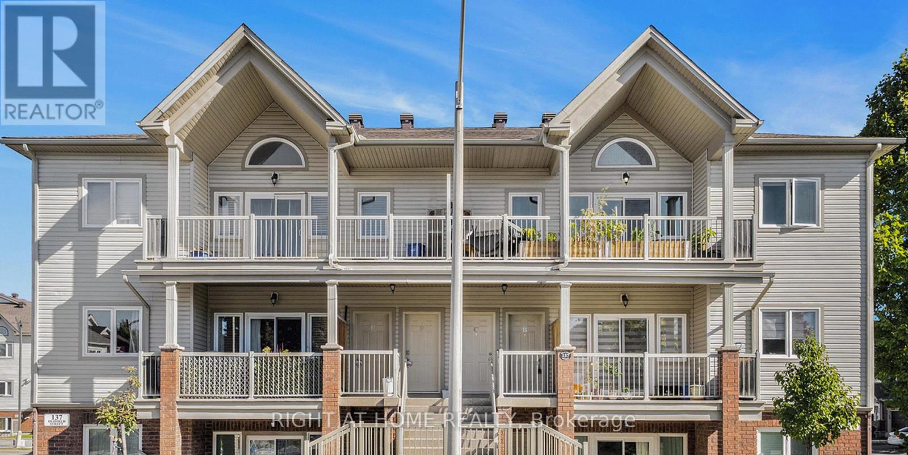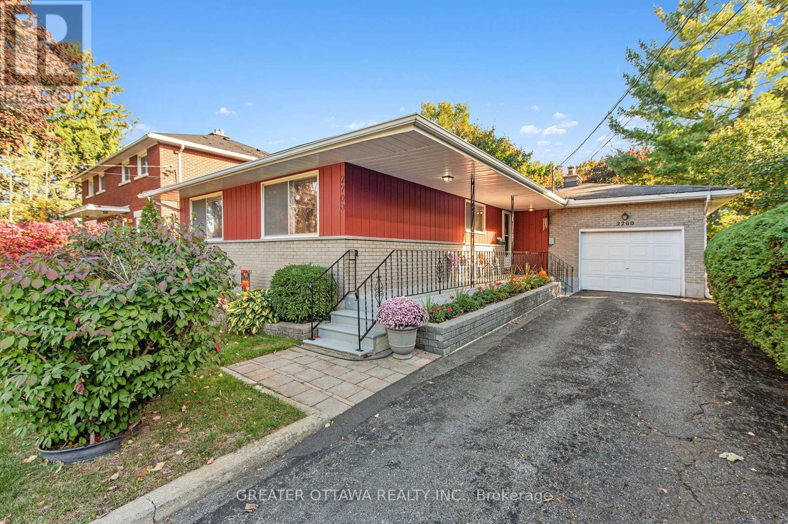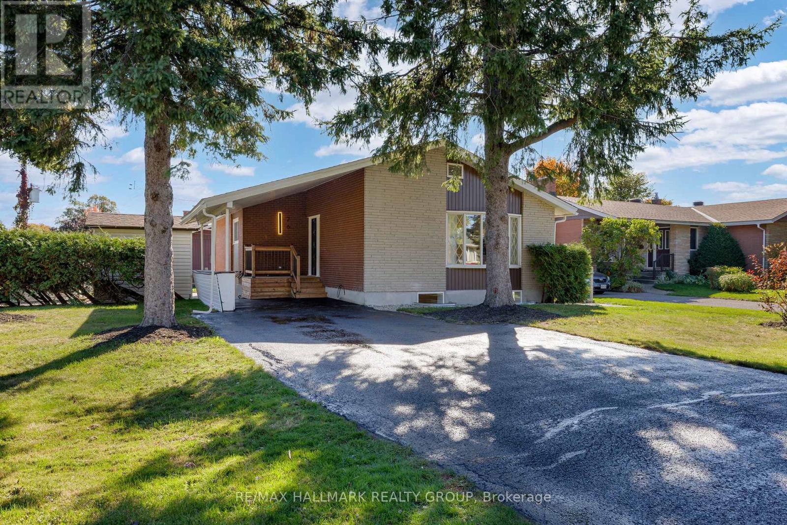1743 SILVER BARK AVENUE|Ottawa, Ontario K1C7A8
Property Details
Bedrooms
4
Bathrooms
4
Property Type
Single Family
Description
MLS Number: X12462303
Property Details: • Type: Single Family • Ownership Type: Freehold • Bedrooms: 4 • Bathrooms: 4 • Building Type: House • Building Size: N/A sqft • Building Storeys: N/A • Building Amenities: N/A • Floor Area: N/A • Land Size: N/A • Land Frontage: N/A • Parking Type: Attached Garage, Garage, Inside Entry • Parking Spaces: N/A
Description: Large 4bed 4bath in The Ravines, East Ottawa/Orleans. This beautifully updated, bright home boasts 4 spacious bedrooms on the upper level (2 with walk-in closets), 4 bathrooms (2 are en-suites), private main floor den, fully finished lower level, covered front porch with no direct facing neighbours, 2 car attached garage with inside access & polyaspartic finished floor and a large fully fenced back yard with patio. FEATURES | hardwood, luxury vinyl & tile flooring on main & upper levels (only stairs have carpet), vaulted skylight above custom iron-rail curved staircase providing abundant natural light, custom maple cabinetry & stainless steel appliances, primary en-suite bath enjoys double sinks, separate shower and more. CENTRALLY LOCATED | Walk to ravine trails, bus, neighbourhood schools and parks with play structures, baseball diamond, basketball court, soccer field, sliding hill in winter and city-maintained outdoor ice rink. Close to all amenities. Minutes to Place D'Orleans Shopping mall, Ray Friel Sports Complex with 3 ice rinks & pool, Landmark Cinemas, Movati Fitness, Petrie Island with supervised swimming on huge sandy beach and nature trails. VERSATILE LAYOUT | Main Floor: front entry foyer, hall with vaulted ceiling & skylight, open concept living and dining rooms, large modern kitchen with generous work & storage space that opens to eating area and family room with wall of windows and gas fireplace, private den, powder room, laundry/mud room with access to side yard and garage. 2nd Floor: 4 spacious bedrooms, 2 with generous walk-in closets, 1 5-piece en-suite bathroom, 1 3-piece en-suite bathroom, 2 linen closet/cabinets and another full main bathroom. Basement: large recreation room, rough-in bathroom, separate hobby/games room, 10 ft. seasonal closet and storage areas. Quiet neighbourhood. Well maintained. This home accommodates various configurations to suit your family's aspirations. (41451961)
Agent Information: • Agents: Y. Lee Beauregard • Contact: 613-983-5346 • Brokerage: RE/MAX HALLMARK REALTY GROUP • Website: http://www.hallmarkottawa.com/
Time on Realtor: 2 days ago
Location
Address
1743 SILVER BARK AVENUE|Ottawa, Ontario K1C7A8
City
Ottawa
Legal Notice
Our comprehensive database is populated by our meticulous research and analysis of public data. MirrorRealEstate strives for accuracy and we make every effort to verify the information. However, MirrorRealEstate is not liable for the use or misuse of the site's information. The information displayed on MirrorRealEstate.com is for reference only.
