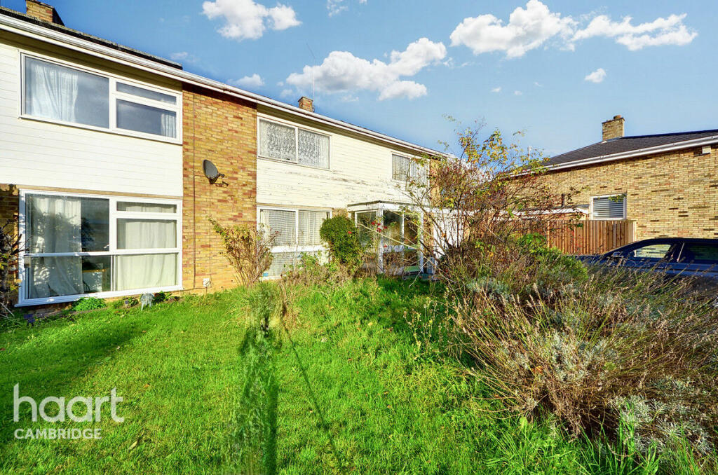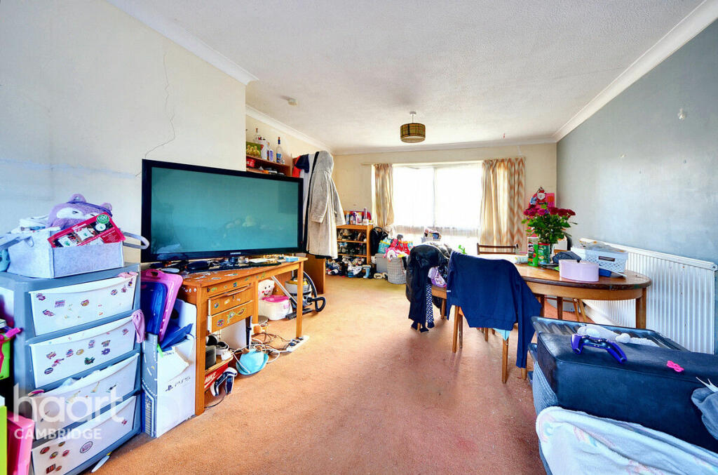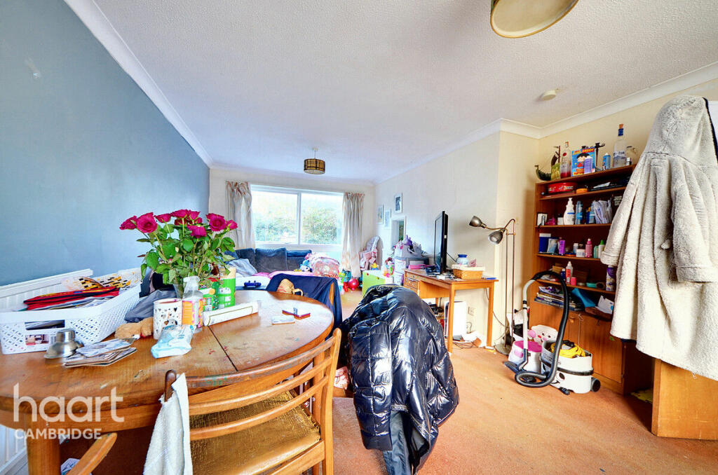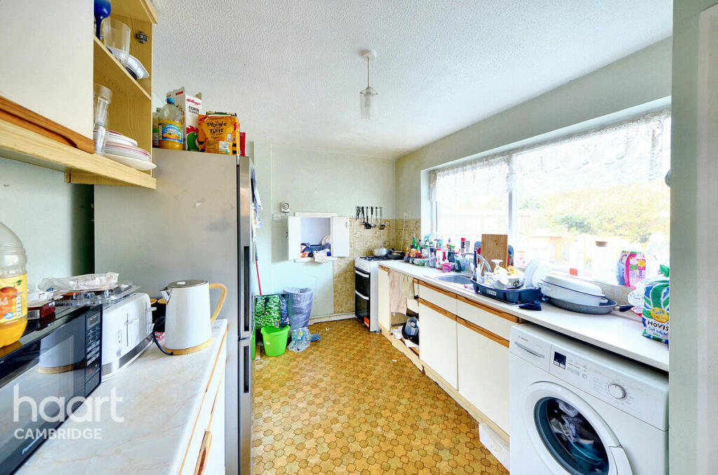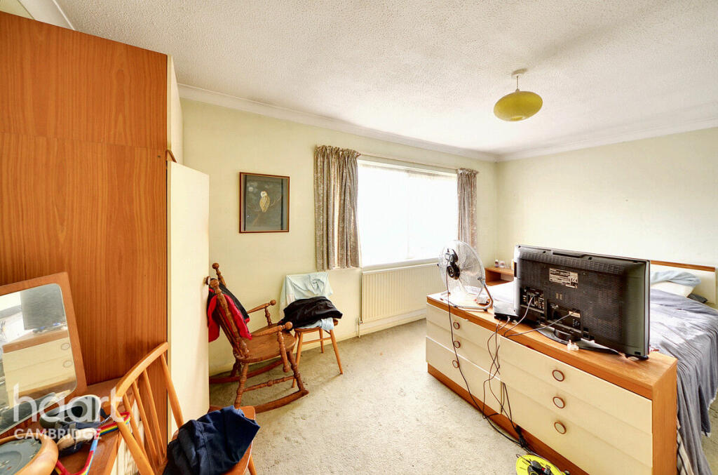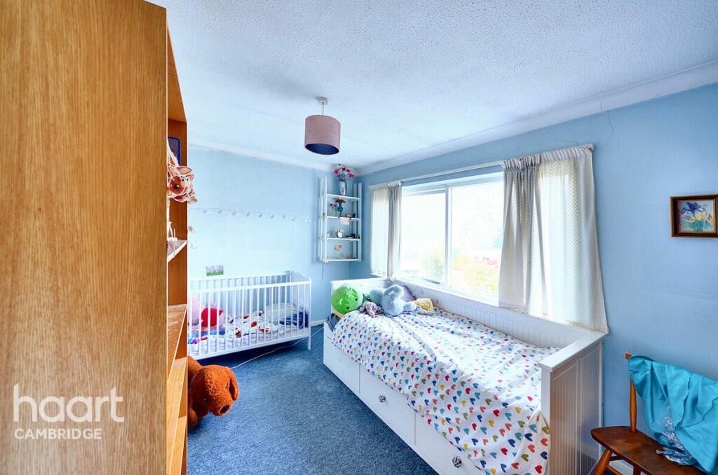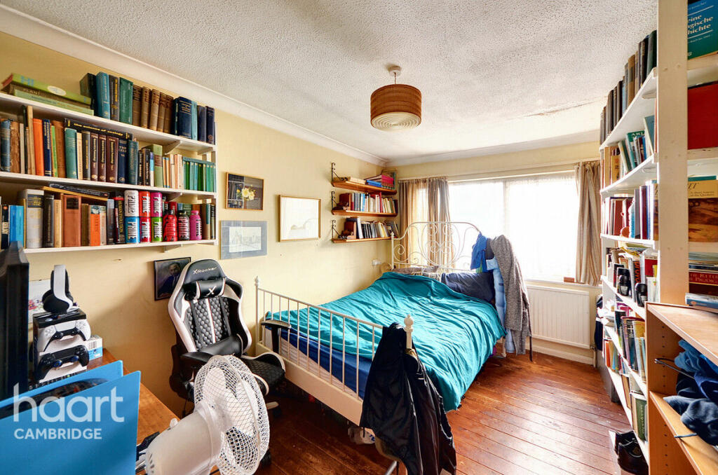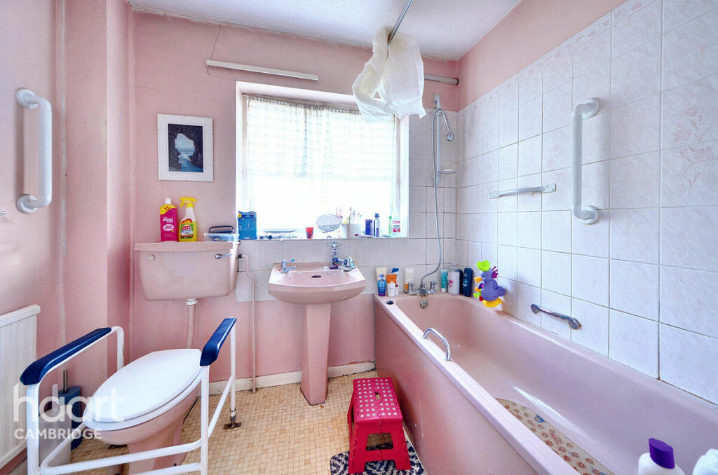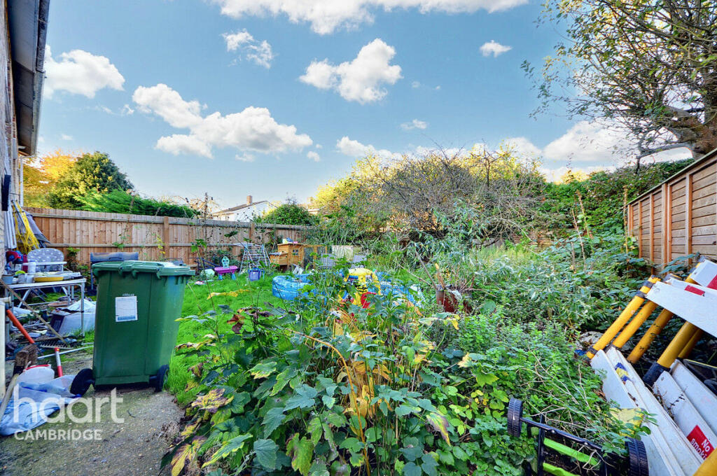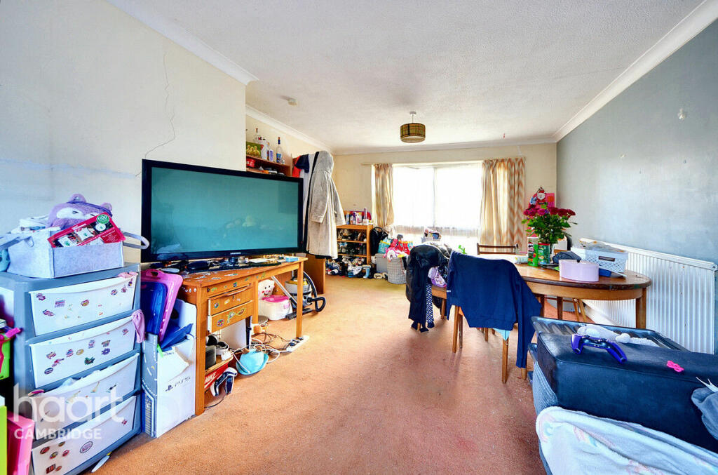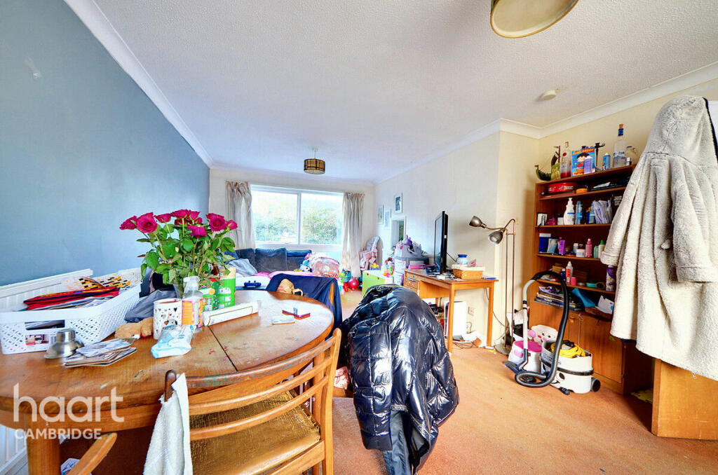18 The Coppice, Cambridge CB24 9PP
Property Details
Bedrooms
3
Bathrooms
1
Property Type
Semi-Detached
Description
Property Details: • Type: Semi-Detached • Tenure: N/A • Floor Area: N/A
Key Features: • Semi-detached House • Three Bedrooms • Desirable Village Location • Garage • Large Rear Garden • Potential to extend (Subject to Permission)
Location: • Nearest Station: N/A • Distance to Station: N/A
Agent Information: • Address: 64 Regent Street, Cambridge, CB2 1DP
Full Description: A wonderful opportunity to acquire this three bedroom property in the desirable village of Impington, just 2 miles from Cambridge, offers great renovation potential for investors or homeowners. With close access to main routes and local amenities, it combines village charm with convenience. Key features for this property include spacious living areas, kitchen with garden views, three well sized bedrooms, a large garden with potential for expansion and a single car garage. Situated just 2 miles North of Cambridge in the desirable village of Impington, this property offers a fantastic opportunity for investors or homeowners seeking a project with great potential. With easy access to major routes (A14,A428,M11) and close proximity to Histon's shops, schools and library, the home combines village tranquillity with excellent transport links.PorchWelcoming Porch with timber-clad ceiling, tiled flooring and dual aspect double glazing window offering natural light.Entrance HallSpacious with a staircase leading to the first floor and additional storage space beneath.Sitting/Dining Room12'8" x 20'11" (3.88m x 6.38m)A well sized open-plan room with carpeted flooring, dual-aspect windows and single radiators. This bright space offers versatility, perfect for renovation or extension (subject to permissions).Kitchen13'5" x 11'3" (4.11m x 3.43m)Equipped with fitted storage, an induction hob, space for fridge/freezer, plumbing for a washing machine or dishwasher an an inset sink with views of the garden. The kitchen also provides access to the ground floor WC for further convenience.Bedroom One15'11" x 10'2" (4.87m x 3.12m)A spacious double bedroom featuring a fitted wardrobe, carpeted flooring and a front facing double glazed window.Bedroom Two12'7" x 9'7" (3.84m x 2.93m)Good-sized double with exposed oak flooring, a built-in cupboard and a front facing double-glazed window.Bedroom Three12'8" x 8'8" (3.87m x 2.66m)A well-proportioned single bedroom with carpeted flooring and garden views through double-glazed windows.Bathroom7'9" x 6'6" (2.38m x 2.00m)A three-piece suite with a full length bathtub, pedestal sink, WC and finished off with tiled flooring and splash back tiles throughout.OutsideThe front garden offers an expansive lawn with mature trees and shrubs, along with a block-paved driveway and pathway with side access to the rear garden. A single-car garage with power and lighting, an up-and-over door, and gated side access to the rear. Substantial and enclosed by timber fencing, the garden is principally laid to lawn and offers tremendous scope for landscaping.Agents NoteCouncil Tax Band: DLocal Authority: South CambridgeshireDisclaimerhaart Estate Agents also offer a professional, ARLA accredited Lettings and Management Service. If you are considering renting your property in order to purchase, are looking at buy to let or would like a free review of your current portfolio then please call the Lettings Branch Manager on the number shown above.haart Estate Agents is the seller's agent for this property. Your conveyancer is legally responsible for ensuring any purchase agreement fully protects your position. We make detailed enquiries of the seller to ensure the information provided is as accurate as possible. Please inform us if you become aware of any information being inaccurate.BrochuresBrochure 1
Location
Address
18 The Coppice, Cambridge CB24 9PP
City
South Cambridgeshire
Features and Finishes
Semi-detached House, Three Bedrooms, Desirable Village Location, Garage, Large Rear Garden, Potential to extend (Subject to Permission)
Legal Notice
Our comprehensive database is populated by our meticulous research and analysis of public data. MirrorRealEstate strives for accuracy and we make every effort to verify the information. However, MirrorRealEstate is not liable for the use or misuse of the site's information. The information displayed on MirrorRealEstate.com is for reference only.
