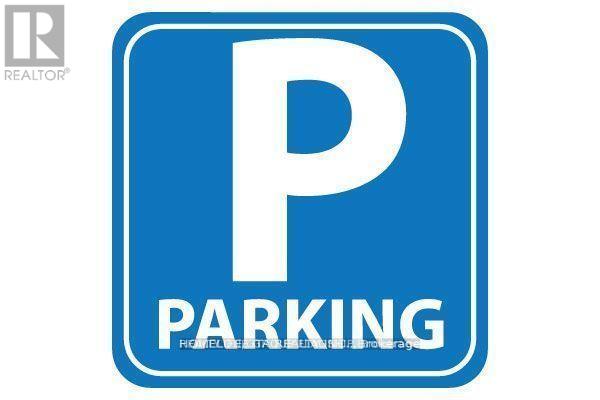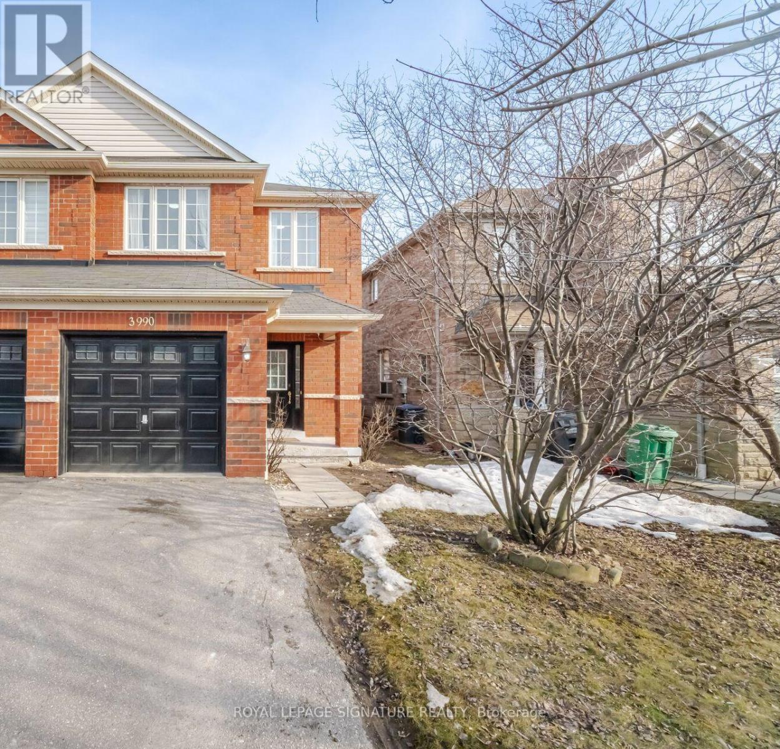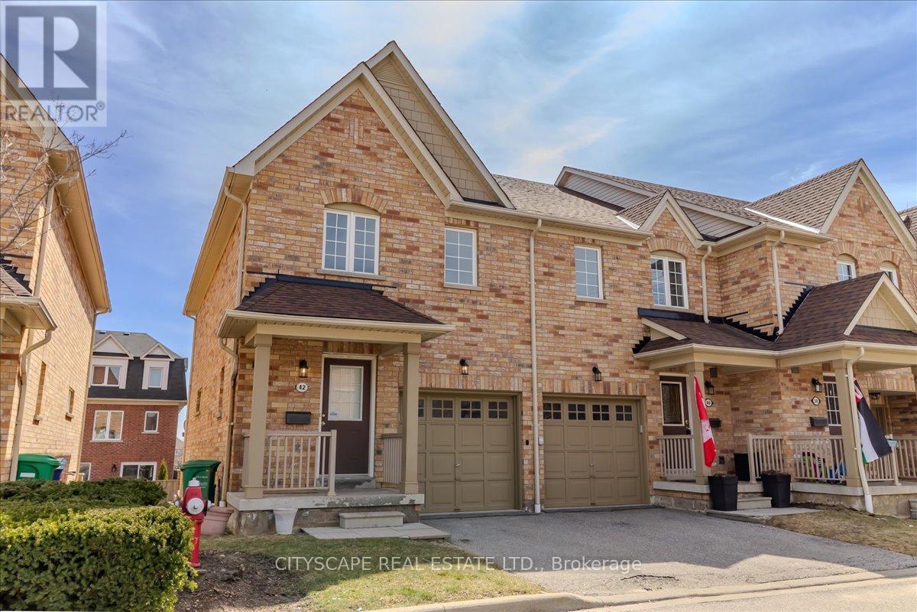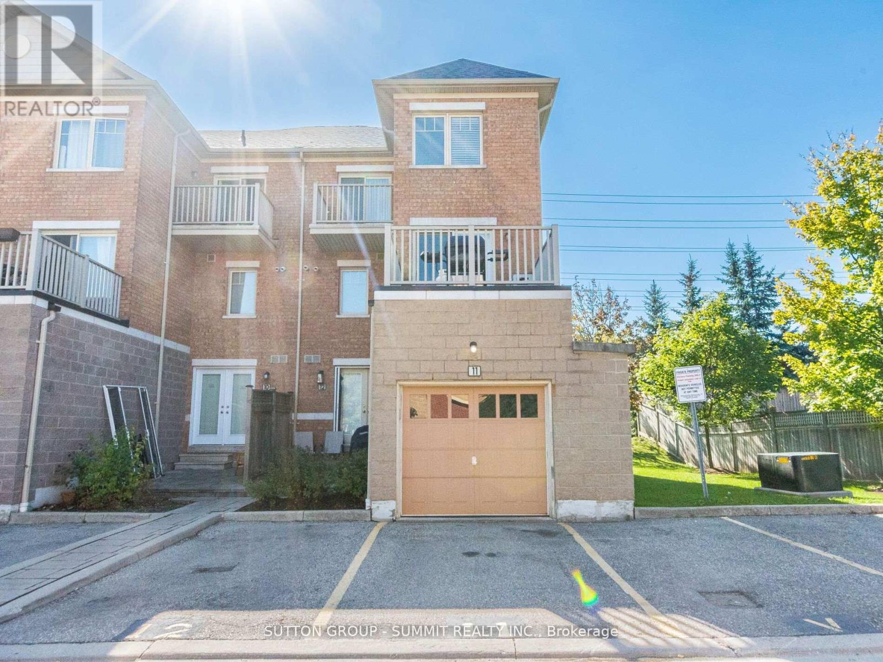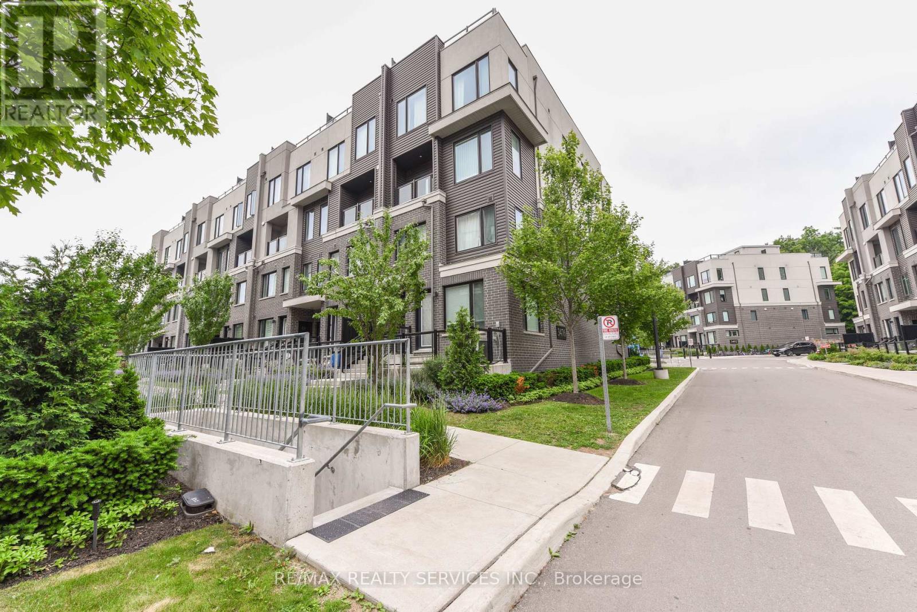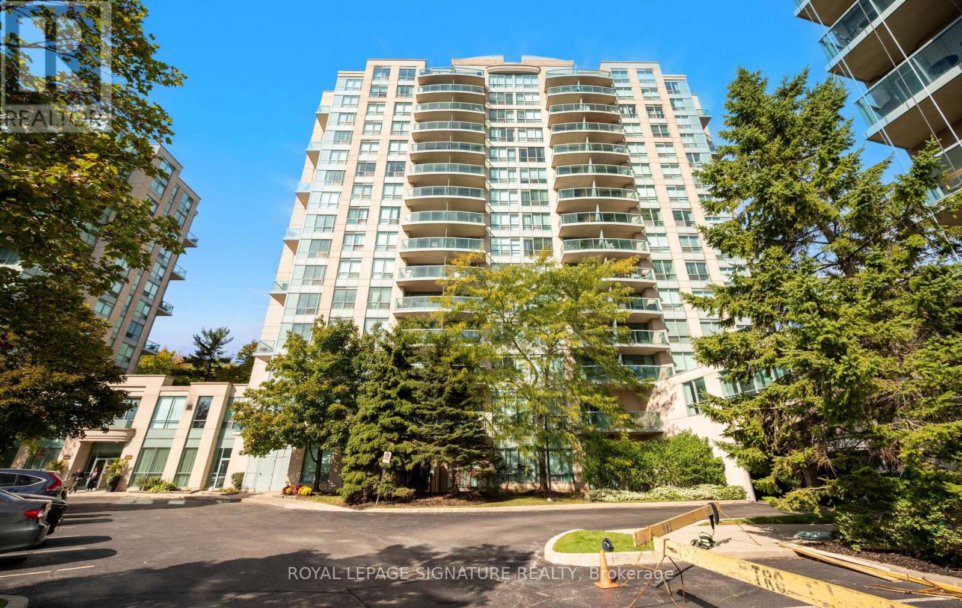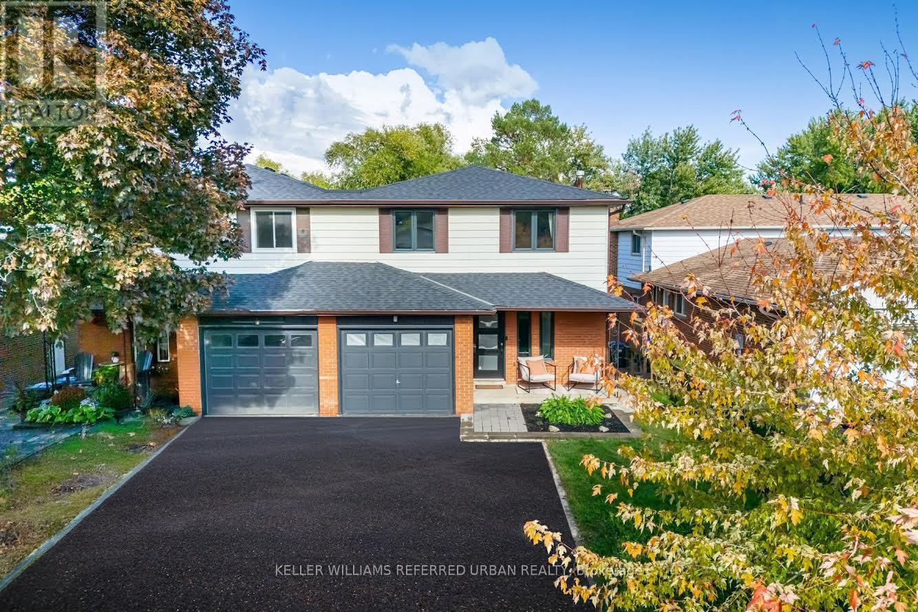1803 -4677 GLEN ERIN DR 1803, Mississauga, Ontario, L5M2E3 Mississauga ON CA
Property Details
Bedrooms
2
Bathrooms
2
Neighborhood
Erin Mills
Basement
Full Basement: Apartment In Basement
Property Type
Residential
Description
This Beautiful Large Unit 655 (+122) Sq Ft- Features 1 Bed + Den & 2 Full Bathrooms, Spacious Den Can Be Used As Second Bedroom Or Kid's Bedroom, (Tub In Ensuite, Stand Up Shower In The Main Bath). Parking & Locker Included! A Large Balcony That Offers A Spectacular Unobstructed View! Lots Of Natural Light! Modern Finishes Throughout Including Smooth 9"" Ceilings, Wide Plank Laminate Flooring Throughout, Porcelain Floor Tiles In Bathroom, Quartz Counter Tops, Kitchen Island. Stainless Steel Appliances and Stacked Laundry. Amenities: Gym, Yoga Studio, Pool, Sauna, Steam, Library, Party Room, Rooftop Terrace. Minutes To 401/403/407/School/Credit Valley Hospital/ Erin Mills Town Centre Mall/Transit/Grocery. Club Level Recreation Center To Enjoy. This is The Perfect Place to Live!**** EXTRAS **** Hydro will be paid by tenant (id:1937) Find out more about this property. Request details here
Location
Address
4677 Glen Erin Drive, Mississauga, Ontario L5M 0Z1, Canada
City
Mississauga
Legal Notice
Our comprehensive database is populated by our meticulous research and analysis of public data. MirrorRealEstate strives for accuracy and we make every effort to verify the information. However, MirrorRealEstate is not liable for the use or misuse of the site's information. The information displayed on MirrorRealEstate.com is for reference only.

























