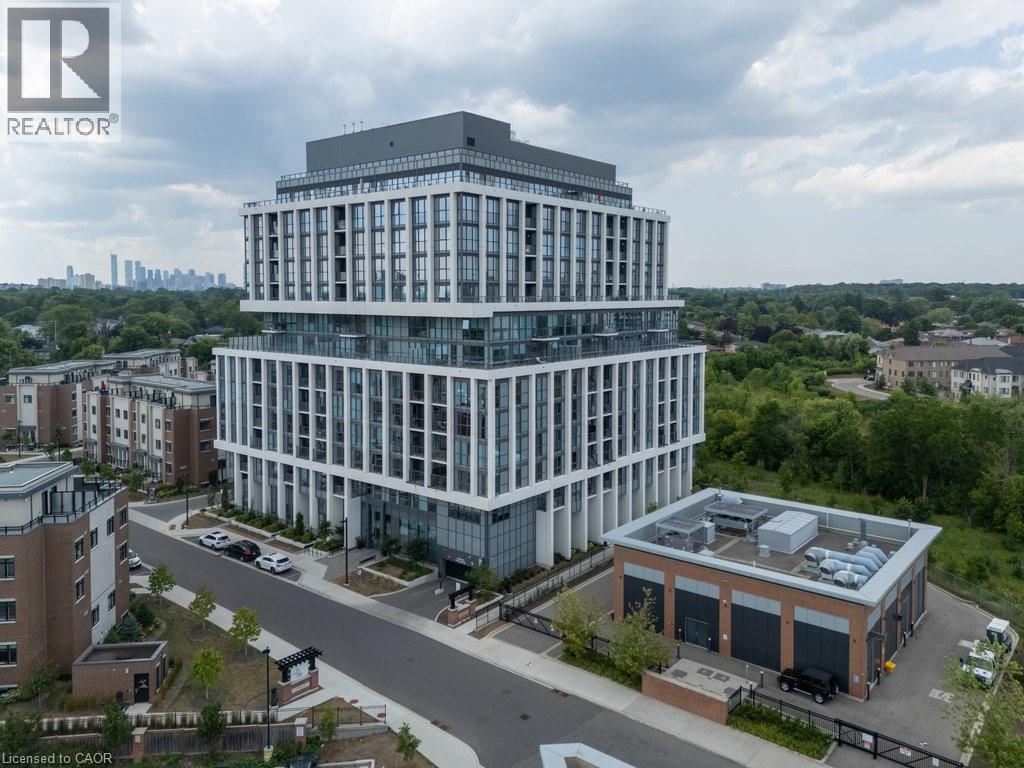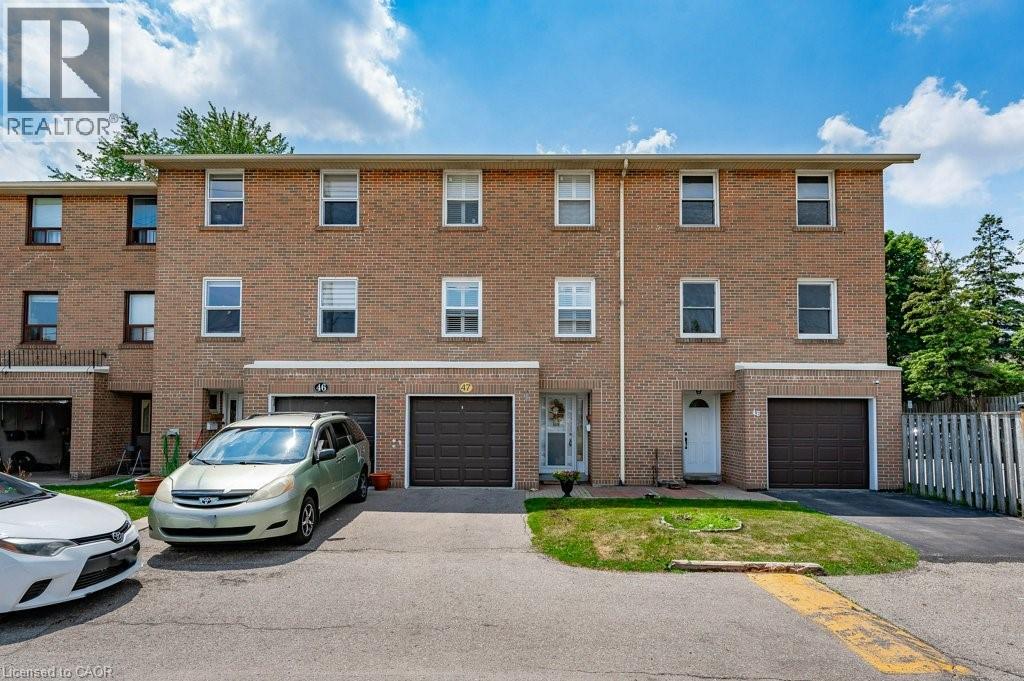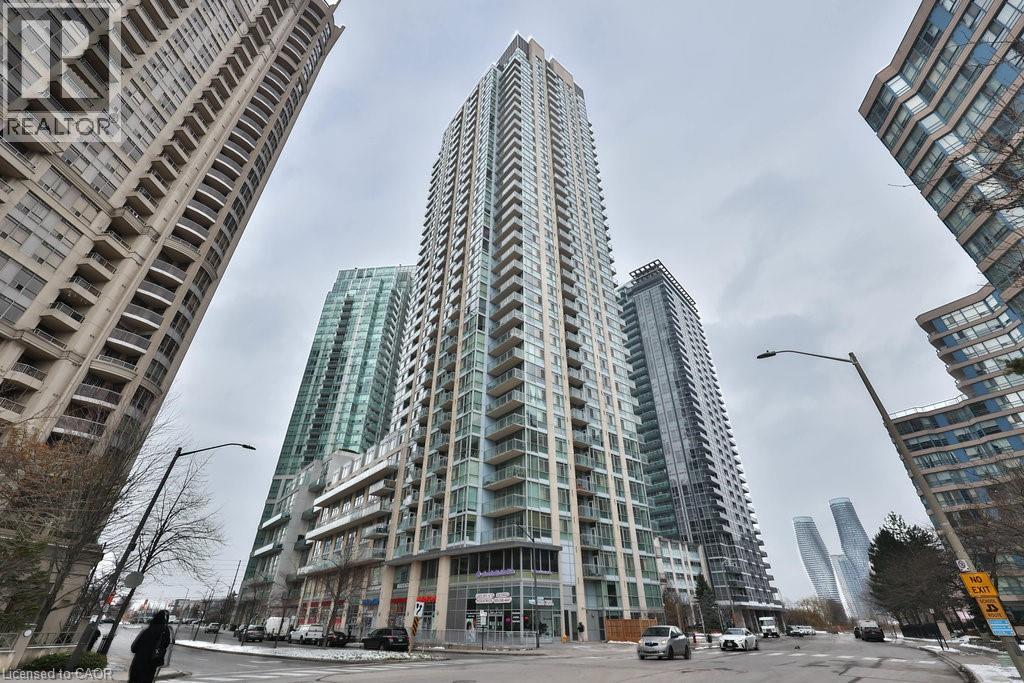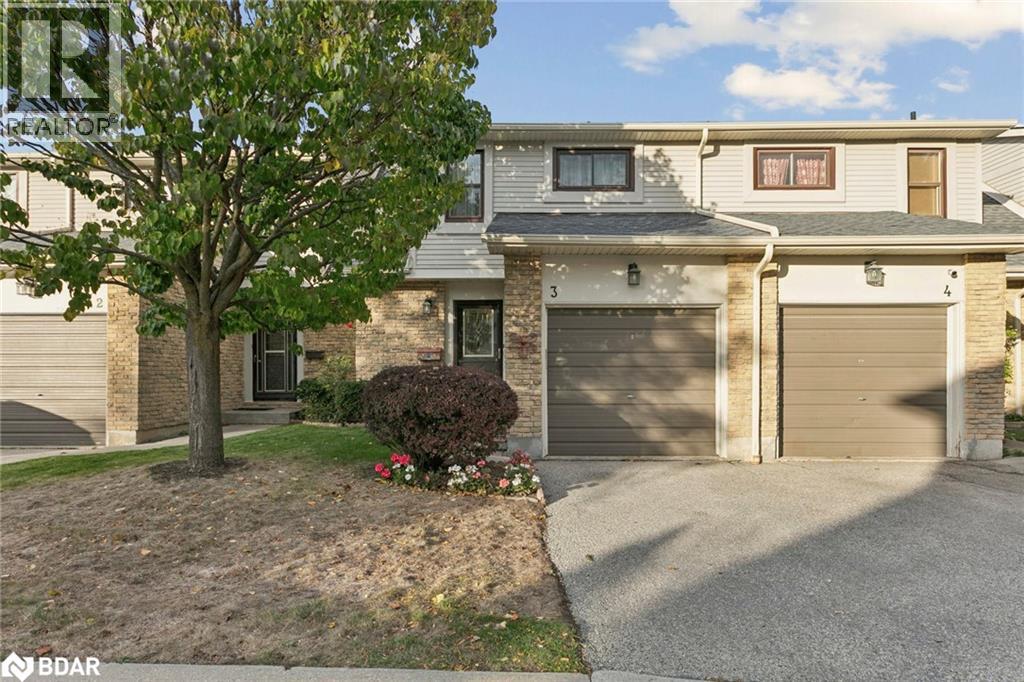1808. -4655 GLEN ERIN DR 1808., Mississauga, Ontario, L5M0Z1 Mississauga ON CA
Property Details
Bedrooms
3
Bathrooms
2
Neighborhood
Erin Mills
Property Type
Residential
Description
The Best Floor Plan S/W Corner Unit W/ Massive Wrap Around Large 2 Balconies. 3 Bdrms, 2 Bthrms, 2 Parkings. Smooth 9 FT Ceilings. Large Floor To Ceiling Windows . New Roll Blinds On Every Window. Upgraded, Modern, S.S. Appliances, Counter Tops And Hardware. Upgraded Laminate Floors, Steps To Erin Mills Town Centre's Endless Shops & Dining, Top Local Schools, Credit Valley Hospital, Quick Hwy Access & More! Landscaped Grounds & Gardens. Restaurants, Bars, & Public Transportation Close To Highways & Go Station. Move In Condition!**** EXTRAS **** Great Amenities: Concierge, Pool, Gym, Sauna, Study, Yoga And Party Rooms. Inclusions:Stainless Steel Fridge, Stove, Dishwasher, Microwave. Washer & Dryer, All Beautiful Light Fixtures. All Window Covers. (id:1937) Find out more about this property. Request details here
Location
Address
4655 Glen Erin Drive, Mississauga, Ontario L5M 0Z1, Canada
City
Mississauga
Legal Notice
Our comprehensive database is populated by our meticulous research and analysis of public data. MirrorRealEstate strives for accuracy and we make every effort to verify the information. However, MirrorRealEstate is not liable for the use or misuse of the site's information. The information displayed on MirrorRealEstate.com is for reference only.

































