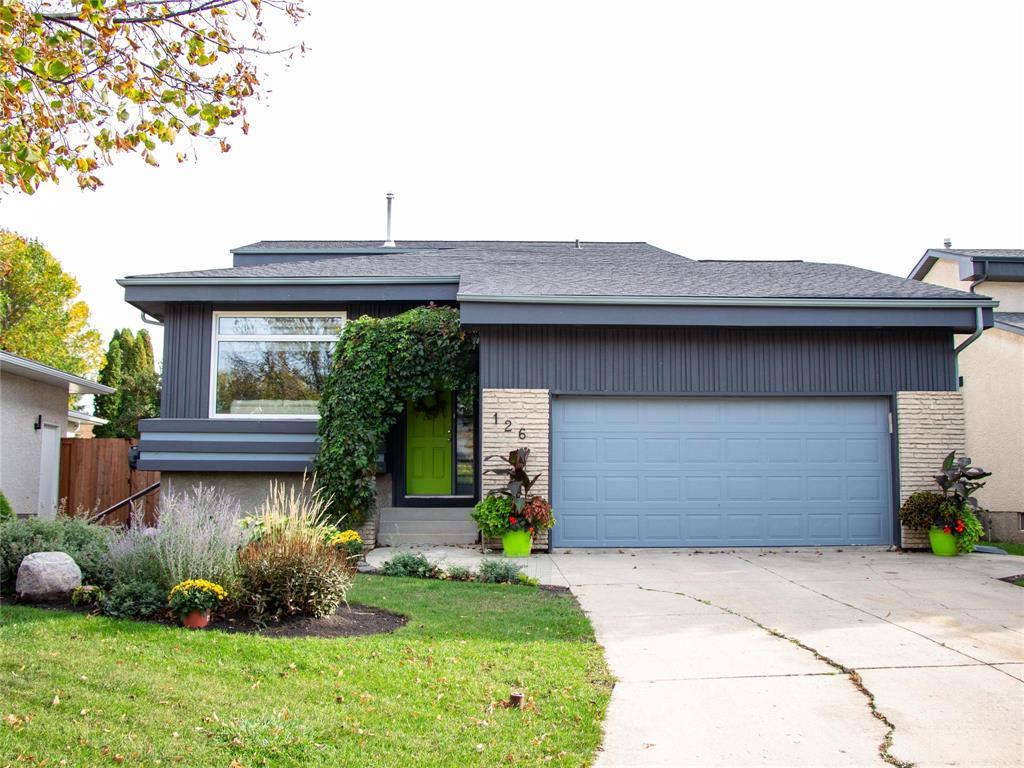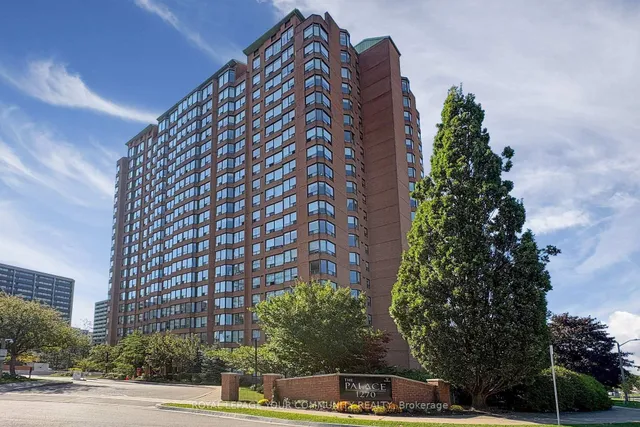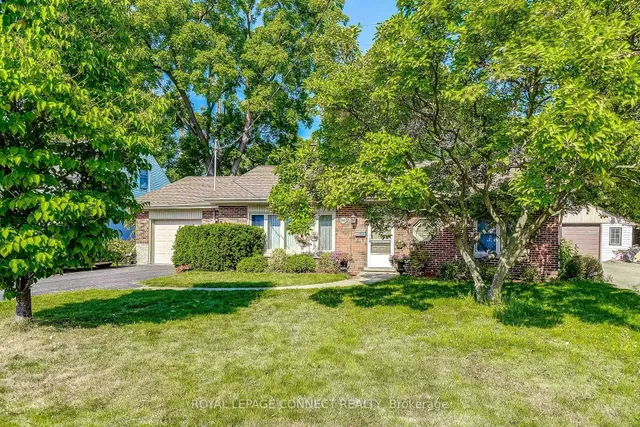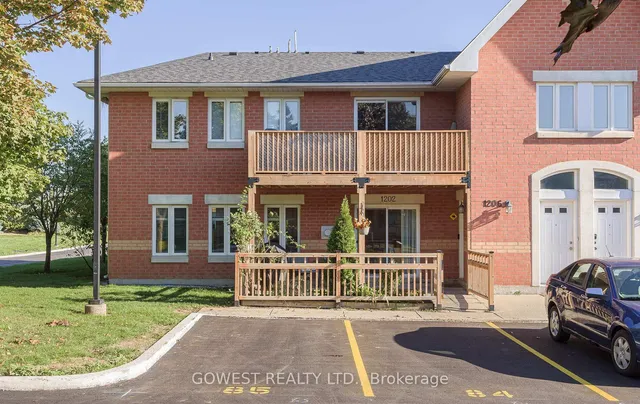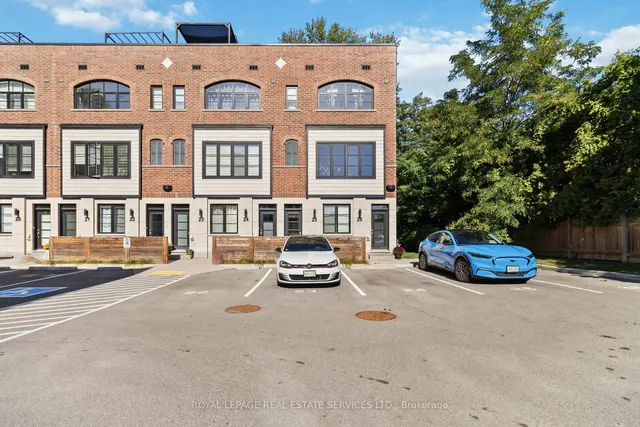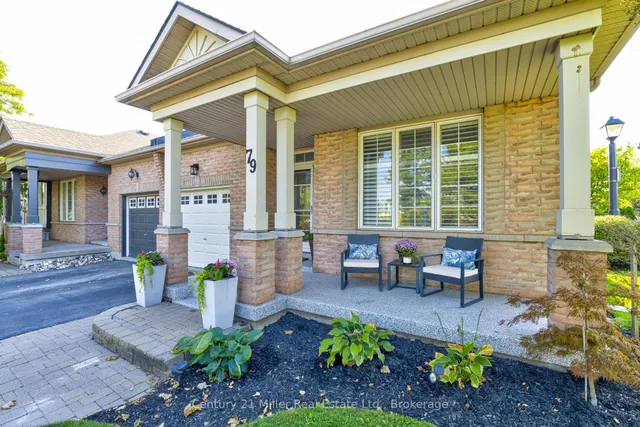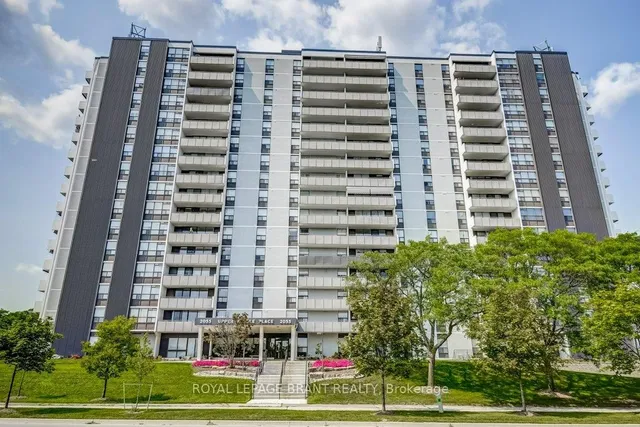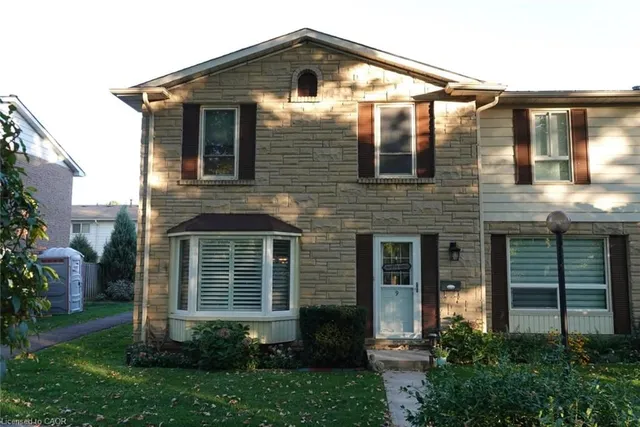181 PLAINS RD W 50, Burlington, Ontario, L7T1G1 Burlington ON CA
Property Details
Bedrooms
2
Bathrooms
2
Neighborhood
Aldershot
Property Type
Single Family
Description
Upgraded Throughout And Oh So Stylish! Offering Over 1,400 Sqft Of Living Space, This Move In Ready Townhome Has An Open Concept Main Floor W/ Hardwood Flooring, 9Ft Ceilings, Renovated Open Concept Kitchen W/ Quartz Counters, Custom Backsplash, New Cabinetry, Stainless Steel Appliances, And So Much Cupboard Space. Living Room Comfortably Fits A Large Sectional And Features A Stone Accent Wall W/ Electric Fireplace. Large Dining Room Area Can Fit A 6-8 Seat Table, Beautiful Chandelier, And Walk Out To The Large South Facing Balcony - Bbqs Allowed! Primary Bedroom W/ Cathedral Ceiling, Large Window, Room For A King Size Bed, Large Walk In Closet. Second Bedroom W/ Beautiful Millwork On Custom Accent Wall. Both Bathrooms Have Been Beautifully Renovated, And Third Floor Oversized Bathroom Features Double Sink Vanity And Spacious Linen Closet. Main Floor Offers Office Nook, Direct Garage Access, Front Hall Closet. Estimate $2,800+/Mth Rental Rate.**** EXTRAS **** Attention To Detail Throughout, Timeless Upgrades Including Light Fixtures, Hardware, Neutral Paint Colours. Walking Distance To Go Train, Schools, Parks, Trails, Royal Botanical Gardens, Shops Along Plains, Easy Access To Dwtn Burlington. (id:1937) Find out more about this property. Request details here
Location
Address
L7T 1G1, Burlington, Ontario, Canada
City
Burlington
Legal Notice
Our comprehensive database is populated by our meticulous research and analysis of public data. MirrorRealEstate strives for accuracy and we make every effort to verify the information. However, MirrorRealEstate is not liable for the use or misuse of the site's information. The information displayed on MirrorRealEstate.com is for reference only.










































