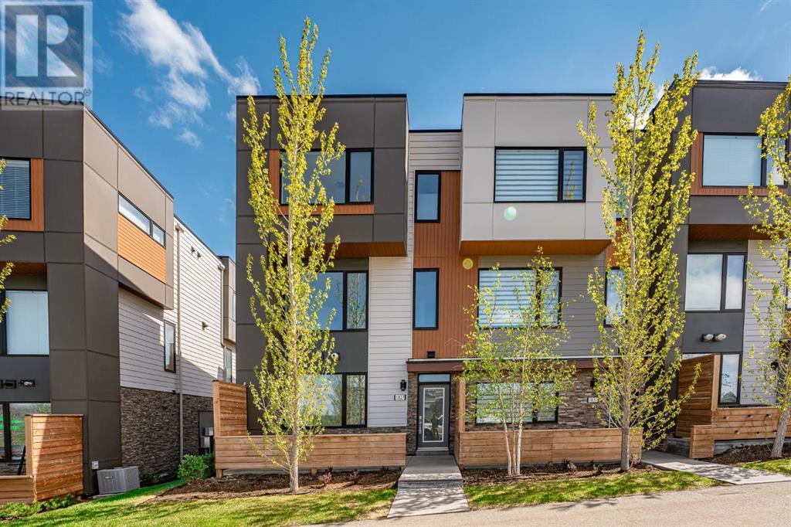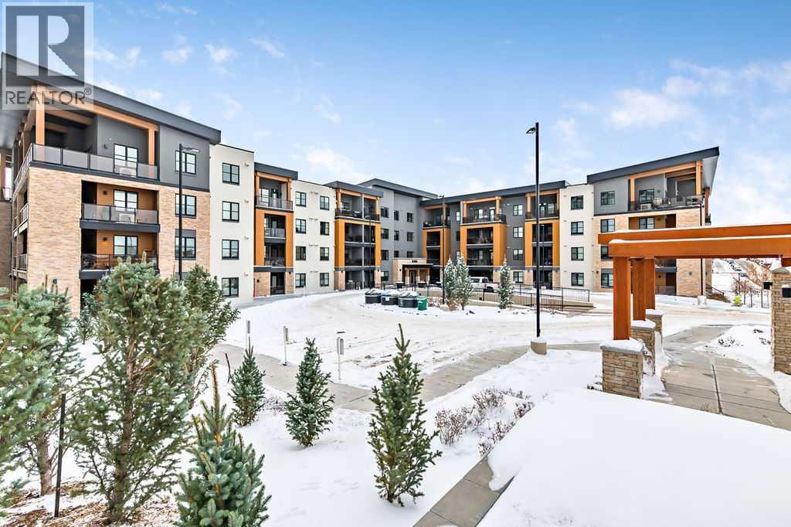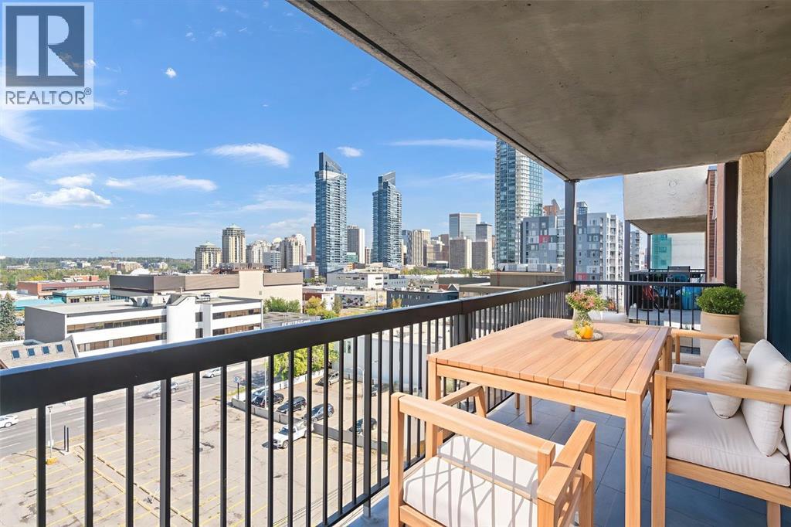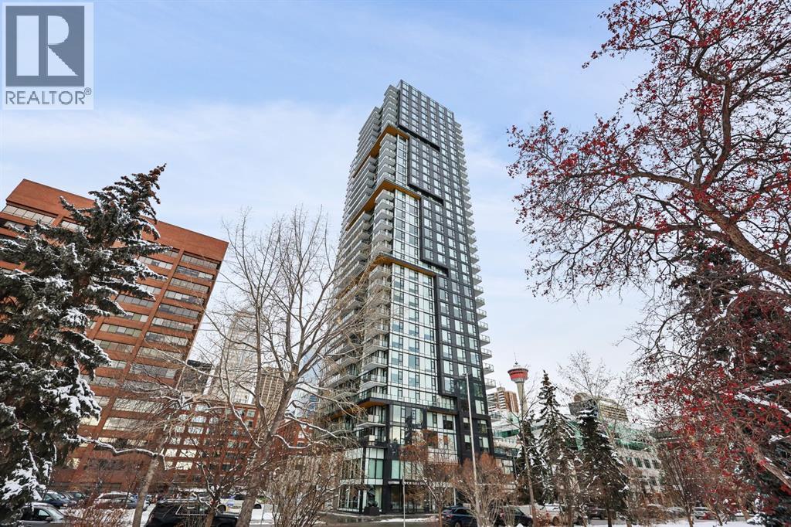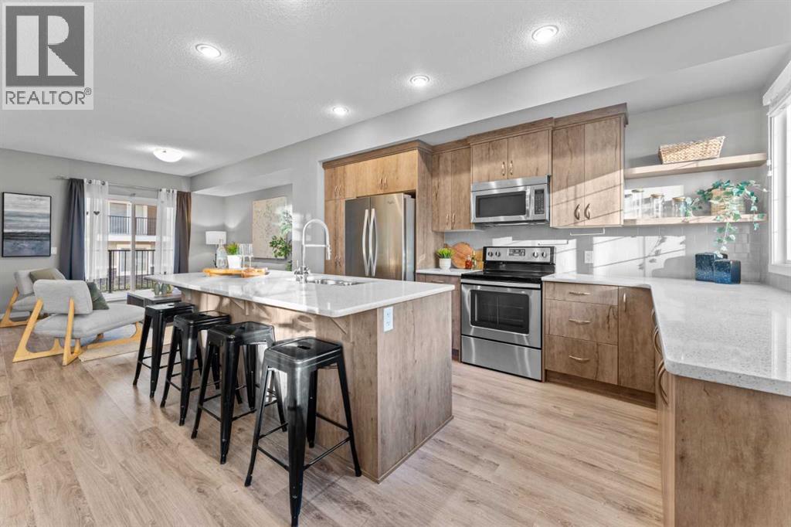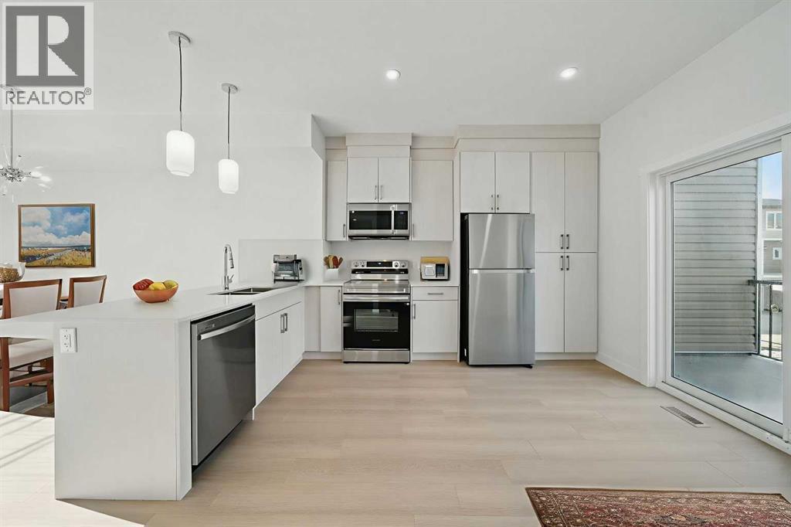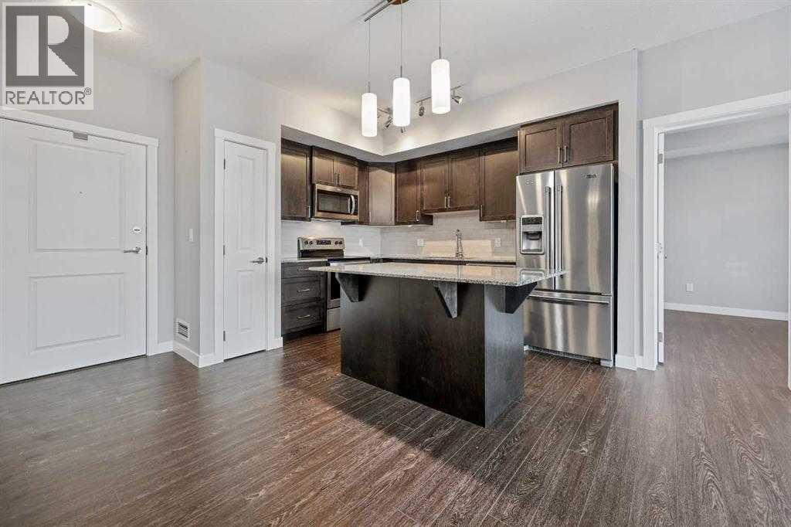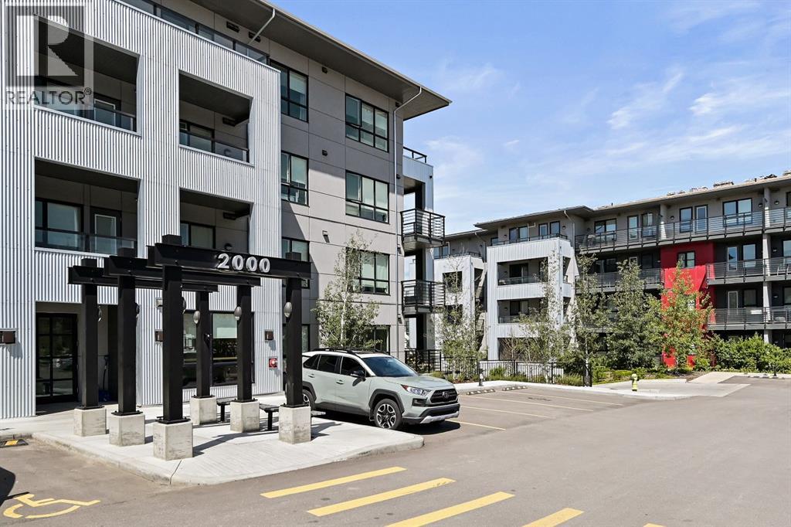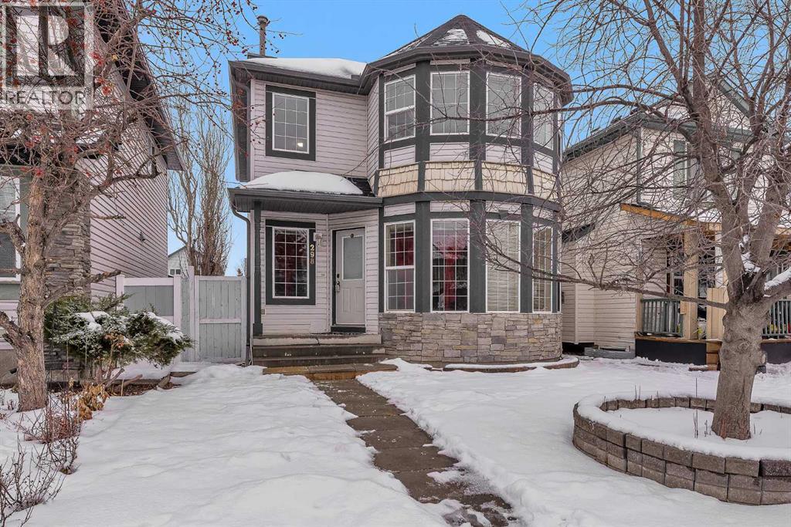1827 Na'a Drive SW|Calgary, Alberta T3H6C4
Property Details
Bedrooms
3
Bathrooms
3
Property Type
Single Family
Description
MLS Number: A2243056
Property Details: • Type: Single Family • Ownership Type: Condominium/Strata • Bedrooms: 3 • Bathrooms: 3 • Building Type: Row / Townhouse • Building Size: N/A sqft • Building Storeys: N/A • Building Amenities: N/A • Floor Area: N/A • Land Size: N/A • Land Frontage: N/A • Parking Type: Attached Garage (2) • Parking Spaces: N/A
Description: Welcome to The Village at Trinity Hills — where luxury, privacy, and convenience come together in perfect harmony. This exceptional END UNIT is the epitome of modern urban living, offering prime location that strikes the ideal balance between city life and nature. Whether it's work or play, you’ll never have to compromise.Nestled within the scenic Paskapoo Slopes in West Calgary, surrounded by 160 acres of natural environmental reserve, this home offers more than just a place to live — it’s a lifestyle. With a quick 15-minute commute to downtown Calgary, you’ll appreciate the proximity to work, while just outside your door, the great outdoors await. Explore over 17 km of WALKING/BIKE PATHWAYS, enjoy a stunning view from nearby COP/WINSPORT, or take an evening stroll through EDWORTHY PARK along the Bow River (just 14 minutes away). For outdoor enthusiasts, Kananaskis is only a 45-minute drive, offering world-class hiking and breathtaking Rocky Mountain views.Step inside this well-appointed end unit and you’ll immediately feel the privacy and serenity you crave. Whether you're working from home or stepping out to your front concrete porch for a morning coffee, this home is designed for ease and comfort.Upstairs, the open-concept kitchen is a true highlight. With full-height cabinetry, a stylish, quartz countertops, and stainless steel appliances, it’s both functional and beautiful. The space is flooded with natural light, thanks to large windows (including extra side windows as an end unit). On warm evenings, step outside to the expansive balcony, where you can enjoy serene views of the rolling hills.This home offers three spacious bedrooms and 2.5 washrooms, ensuring it will grow with you as your family expands. The layout is perfect for a modern, active lifestyle, with K-12 schools, the Calgary Farmers’ Market, grocery stores, and a variety of restaurants all within a 5-minute drive. Quick access to Sarcee Trail, Stoney Trail, and 16th Avenue makes getting aroun d a breeze.Don't miss your chance to make this exceptional home yours — it’s more than just a place to live, it’s the perfect backdrop for your best life. (30910617)
Agent Information: • Agents: Mohit Sood • Contact: 403-926-3751 • Brokerage: Save Max Real Estate Inc.
Time on Realtor: 22 hours ago
Location
Address
1827 Na'a Drive SW|Calgary, Alberta T3H6C4
City
Calgary
Legal Notice
Our comprehensive database is populated by our meticulous research and analysis of public data. MirrorRealEstate strives for accuracy and we make every effort to verify the information. However, MirrorRealEstate is not liable for the use or misuse of the site's information. The information displayed on MirrorRealEstate.com is for reference only.
