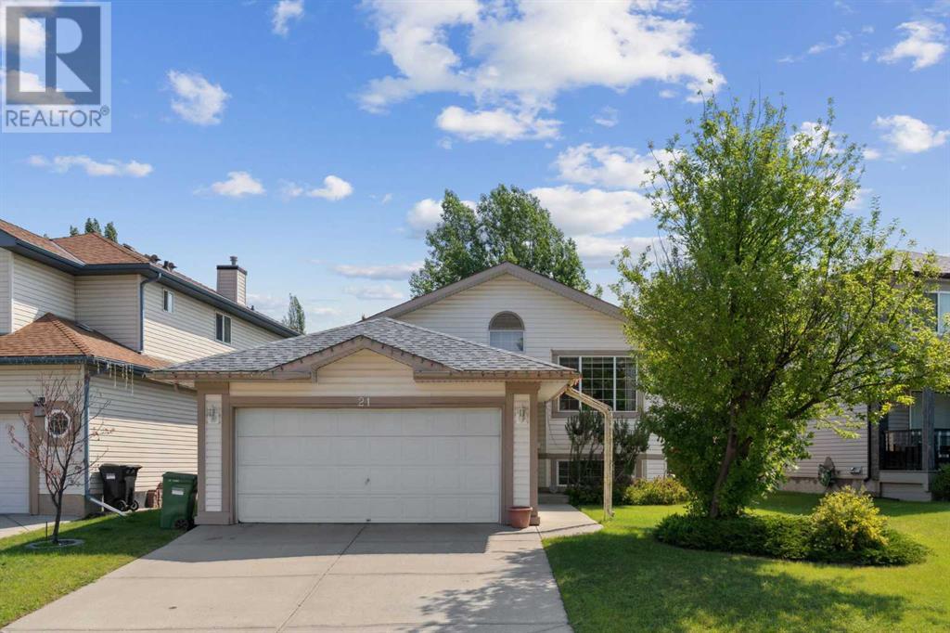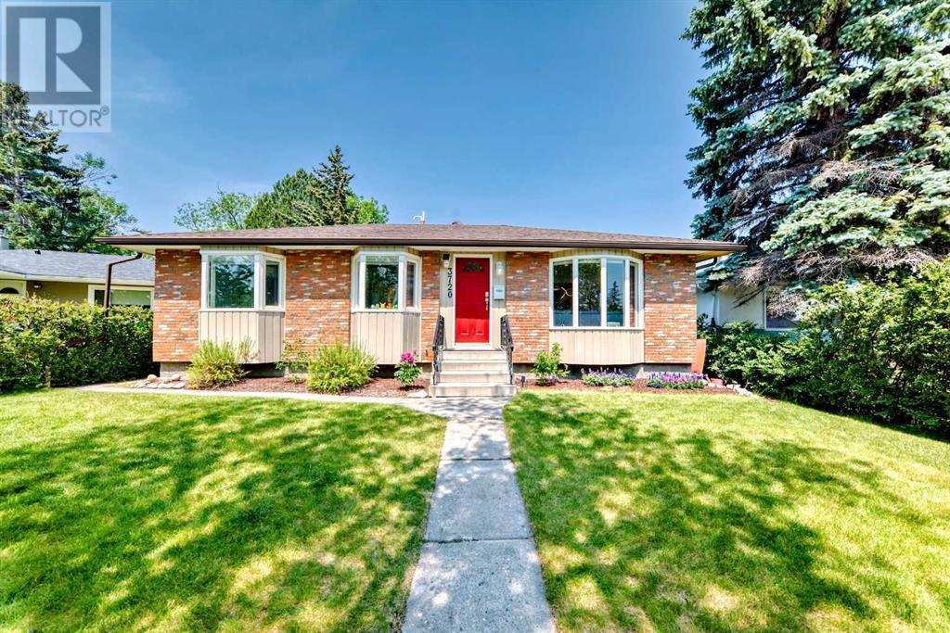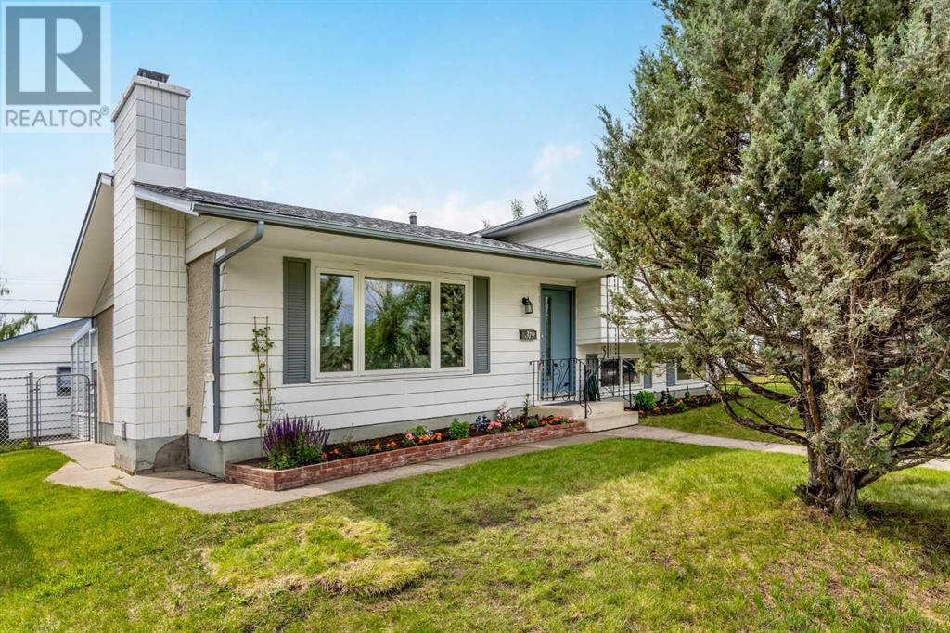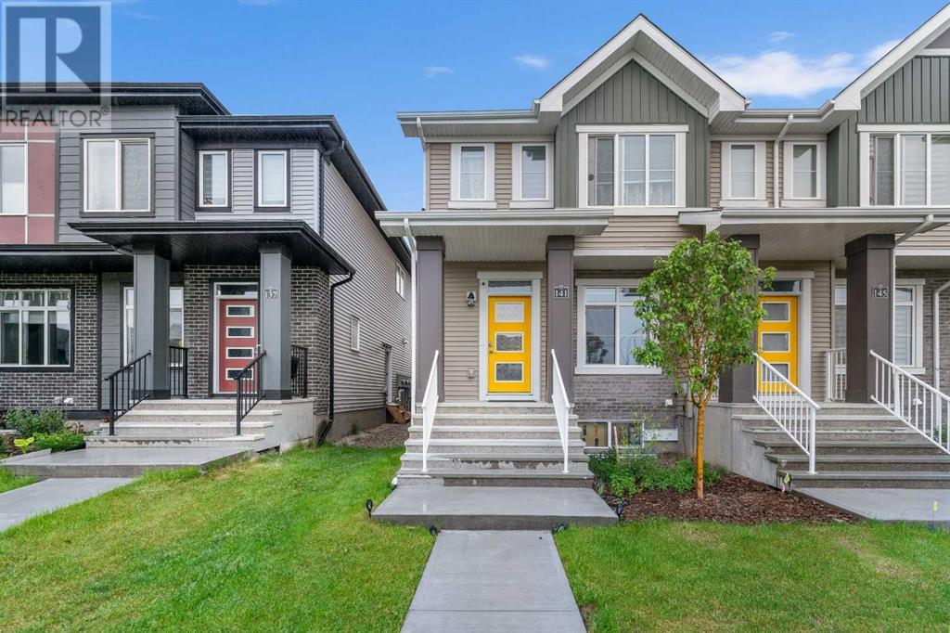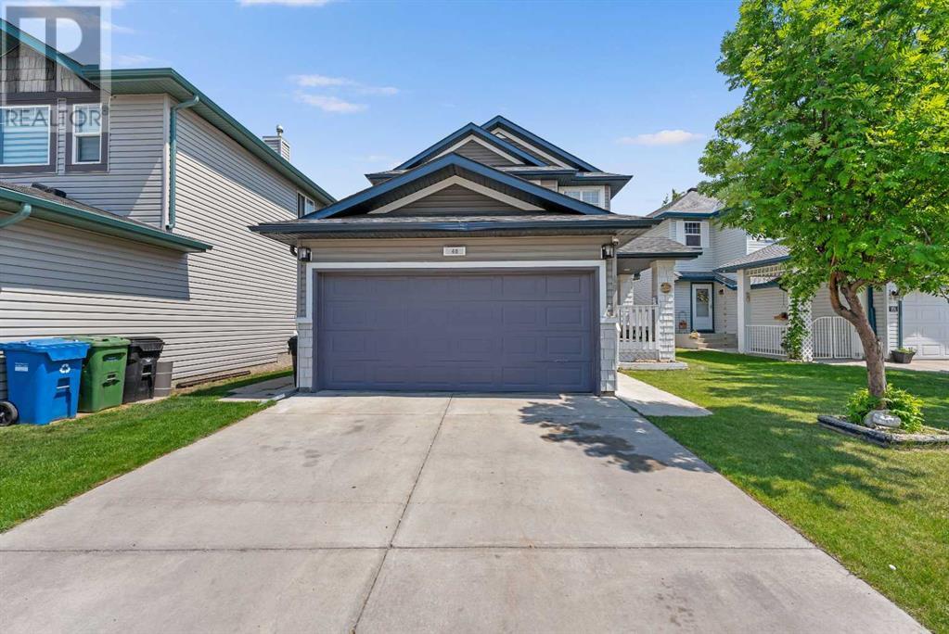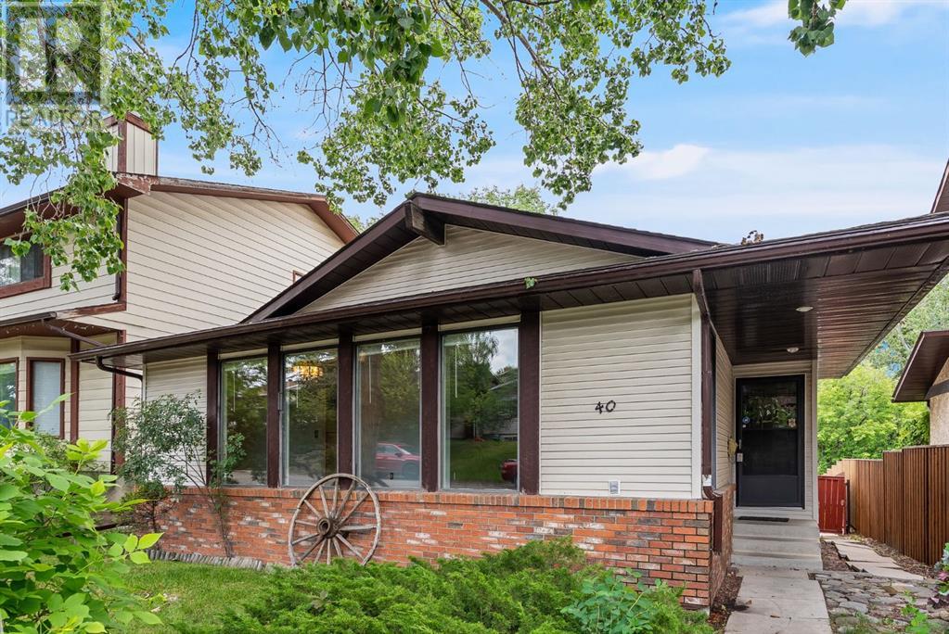184 Sherwood Square NW, Calgary, Alberta, T3J0R7 Calgary AB CA
Property Details
Bedrooms
4
Bathrooms
3
Neighborhood
Sherwood
Basement
Full
Property Type
Residential
Description
Great 4 bedroom family home in Sherwood. Main floor features 9' ceilings and upgraded hardwood floors. The front 'flex room' can be used for a formal living room or separate formal dining room. The kitchen has dark, shaker-style cabinets, granite countertops, centre island, corner pantry & stainlesss-steel appliances. There is an adjacent breakfast nook which leads out to your deck overlooking the backyard. The family room has a cozy gas fireplace and large windows for an abundance of natural sunlight. Upstairs has a huge primary bedroom with a walk-in closet and 5pc ensuite - featuring a deep soaker tub, separate shower, & dual vanities. There are 3 additional bedrooms with another full 4pc bathroom. The walkout basement remains undeveloped, but has lots of windows and is roughed-in for another bathroom. This home is complete with an attached double garage & a large, bright backyard. Close to great amenities, shops, & schools. This is a perfect family home, so don't wait - book your showing today! Find out more about this property. Request details here
Location
Address
184 Sherwood Square NW, Calgary, Alberta T3R 0R7, Canada
City
Calgary
Legal Notice
Our comprehensive database is populated by our meticulous research and analysis of public data. MirrorRealEstate strives for accuracy and we make every effort to verify the information. However, MirrorRealEstate is not liable for the use or misuse of the site's information. The information displayed on MirrorRealEstate.com is for reference only.
































