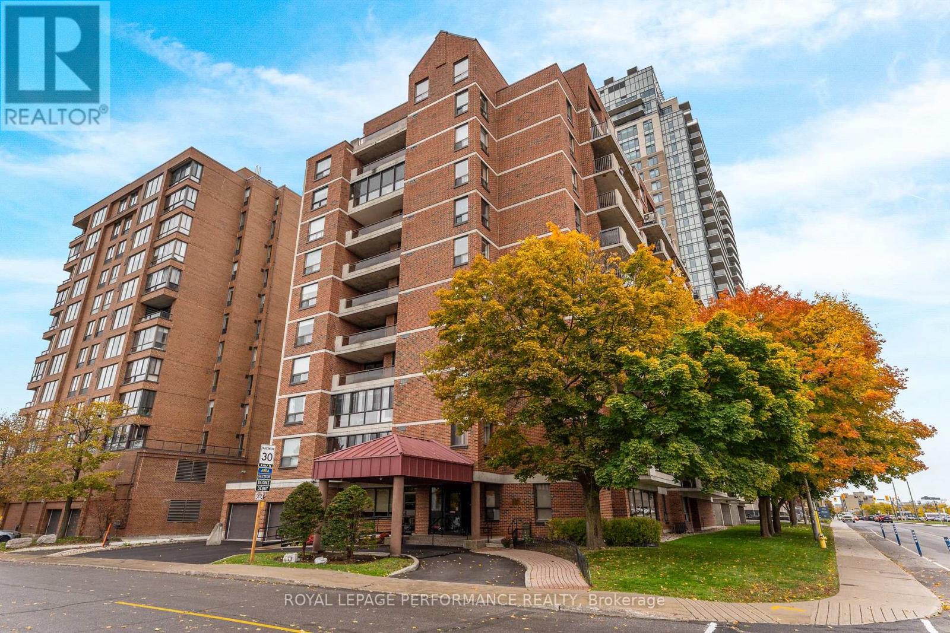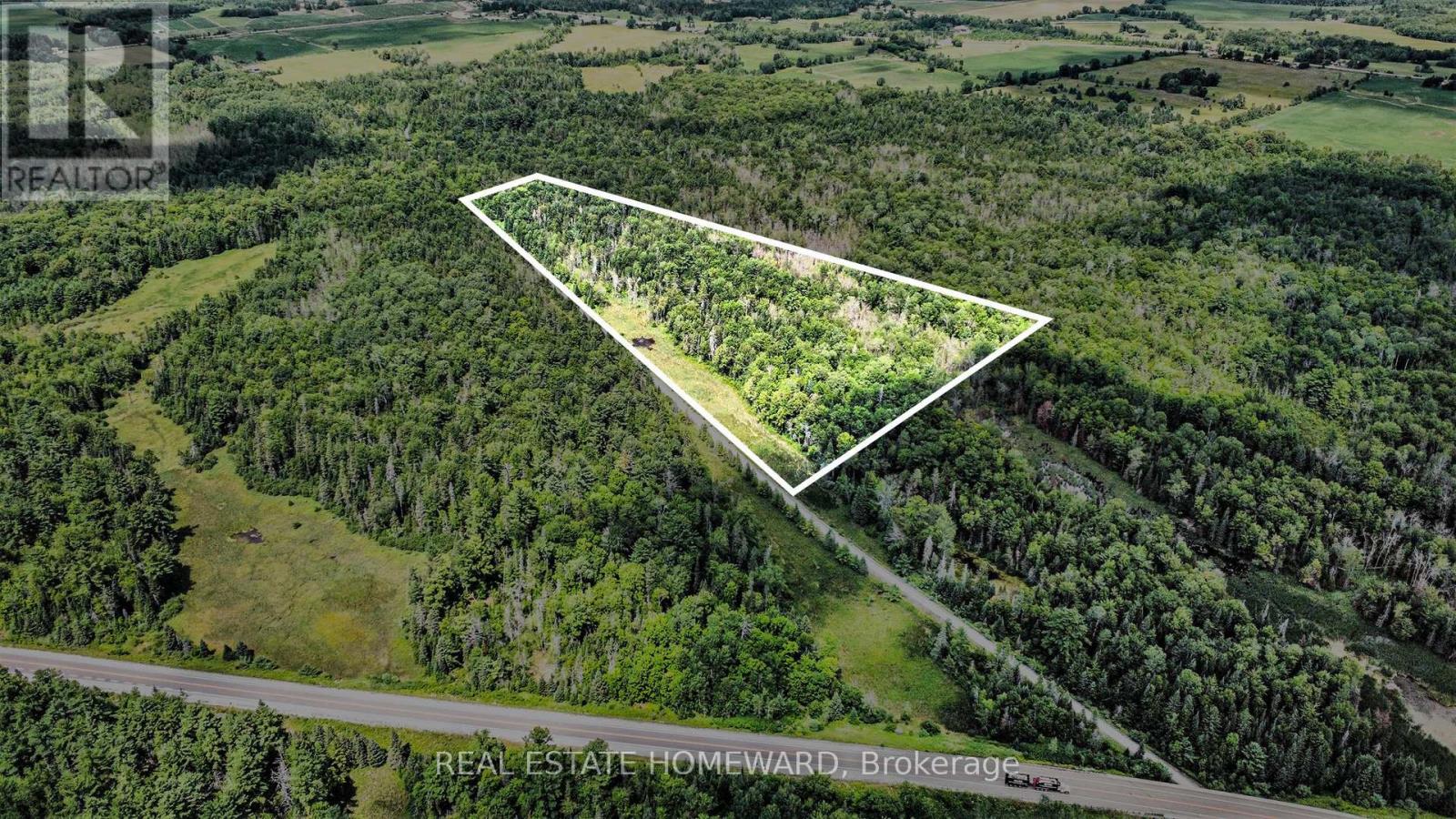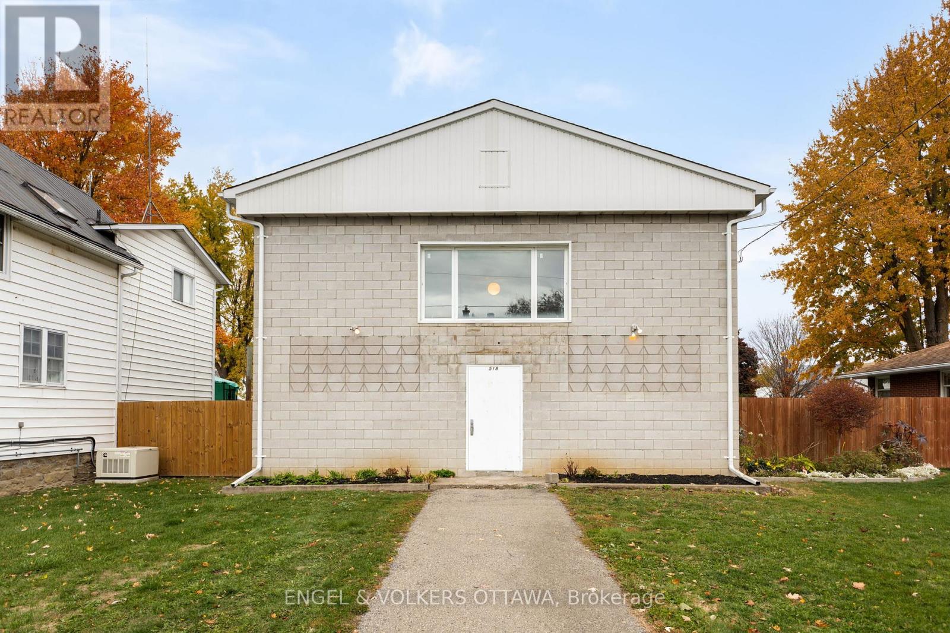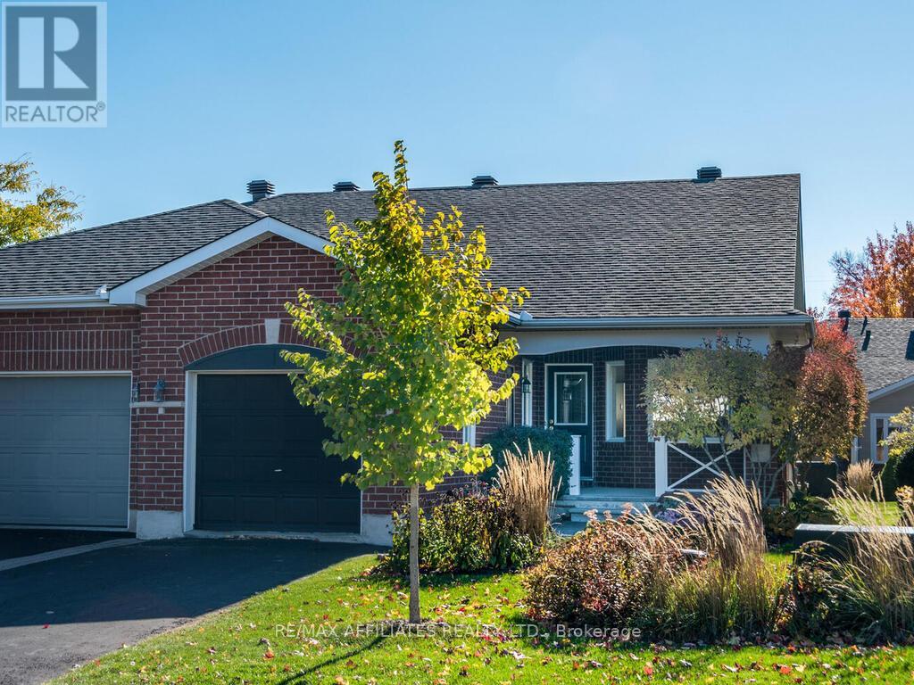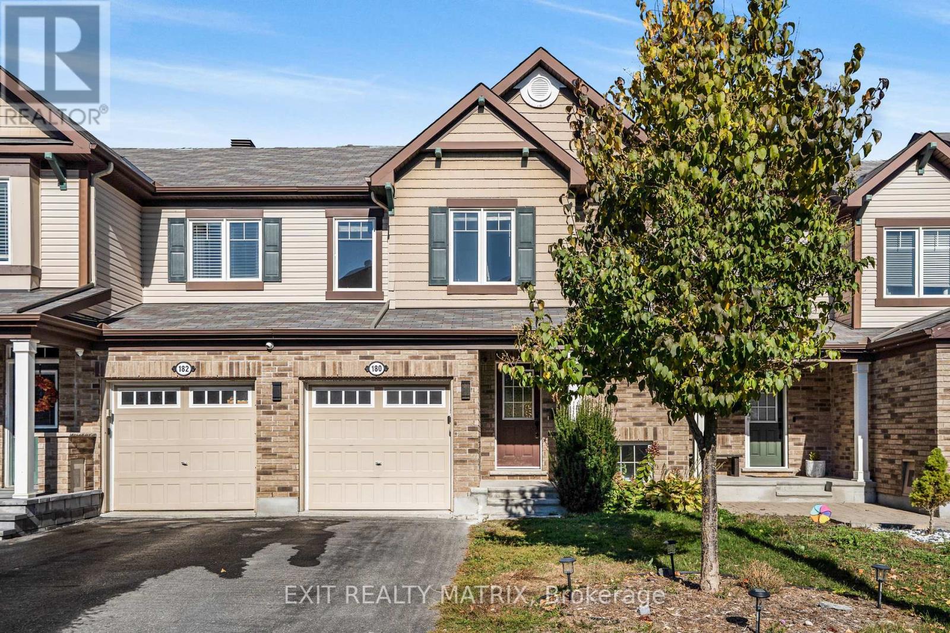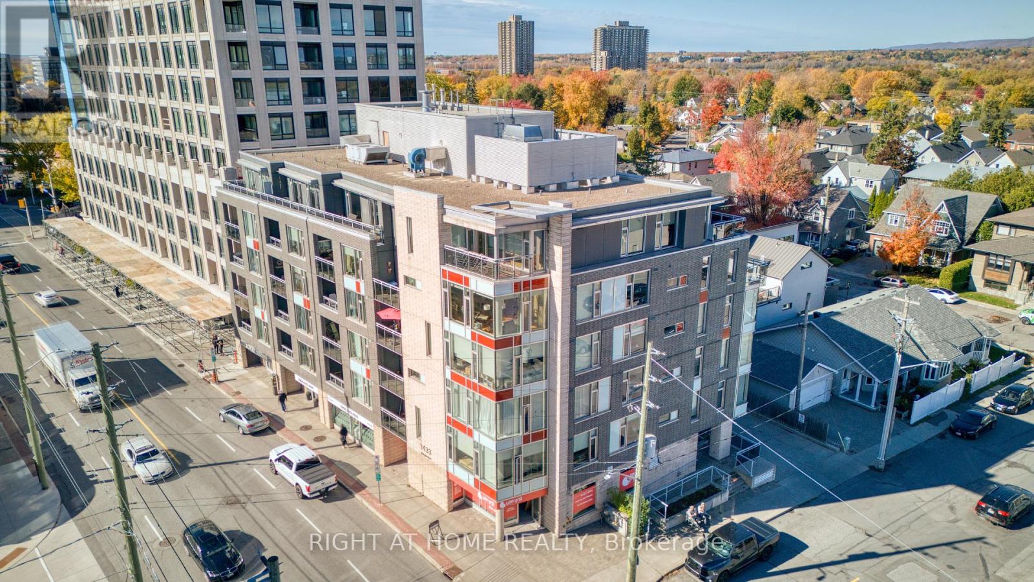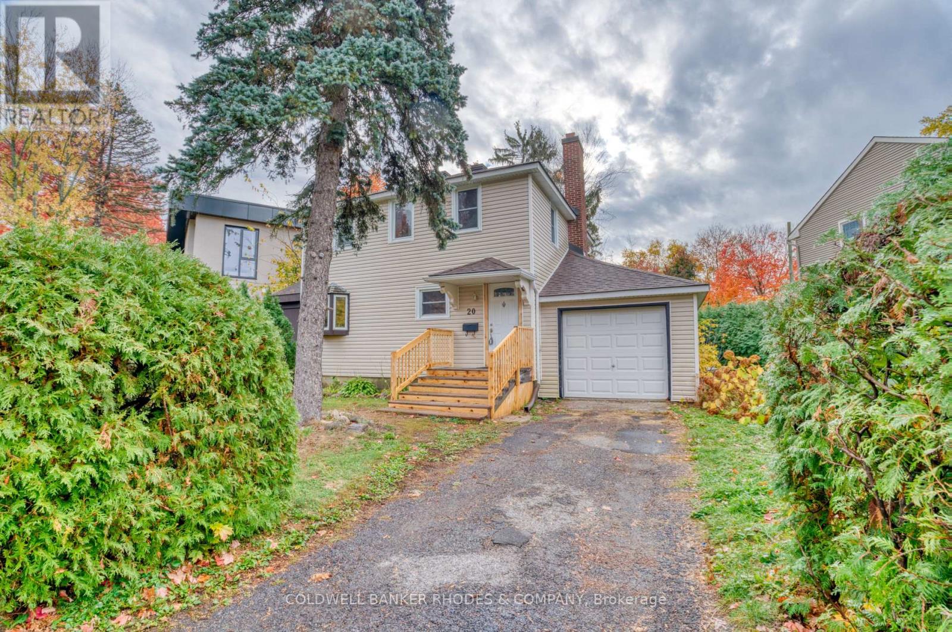1874 CAMBORNE CRESCENT|Ottawa, Ontario K1H7B7
Property Details
Bedrooms
5
Bathrooms
4
Property Type
Single Family
Description
MLS Number: X12294625
Property Details: • Type: Single Family • Ownership Type: Freehold • Bedrooms: 4 + 1 • Bathrooms: 4 • Building Type: House • Building Size: N/A sqft • Building Storeys: N/A • Building Amenities: N/A • Floor Area: N/A • Land Size: N/A • Land Frontage: N/A • Parking Type: Attached Garage, Garage • Parking Spaces: N/A
Description: Situated on a tree lined street in one of the City's most historic and sought after neighborhoods! After 40 years of ownership under one family, this 5 bedroom, 4 bathroom residence is ready to serve as home to a new family. Large principal rooms including formal living and dining rooms highlight this split level home in Guildwood Estates. The main floor also offers a den, mudroom and family room with bar. Upstairs, find 4 bedrooms and 2 full bathrooms including an expansive primary bedroom with sitting area and ensuite. The finished lower level offers versatile space with a rec room, full bathroom and bedroom. Close proximity to schools, parks, hospitals and every imaginable amenity in one of Ottawa's premier neighborhoods. (40920880)
Agent Information: • Agents: Niraj Singhal • Contact: 613-513-5658 • Brokerage: COLDWELL BANKER FIRST OTTAWA REALTY
Time on Realtor: 2 hours ago
Location
Address
1874 CAMBORNE CRESCENT|Ottawa, Ontario K1H7B7
City
Ottawa
Legal Notice
Our comprehensive database is populated by our meticulous research and analysis of public data. MirrorRealEstate strives for accuracy and we make every effort to verify the information. However, MirrorRealEstate is not liable for the use or misuse of the site's information. The information displayed on MirrorRealEstate.com is for reference only.

