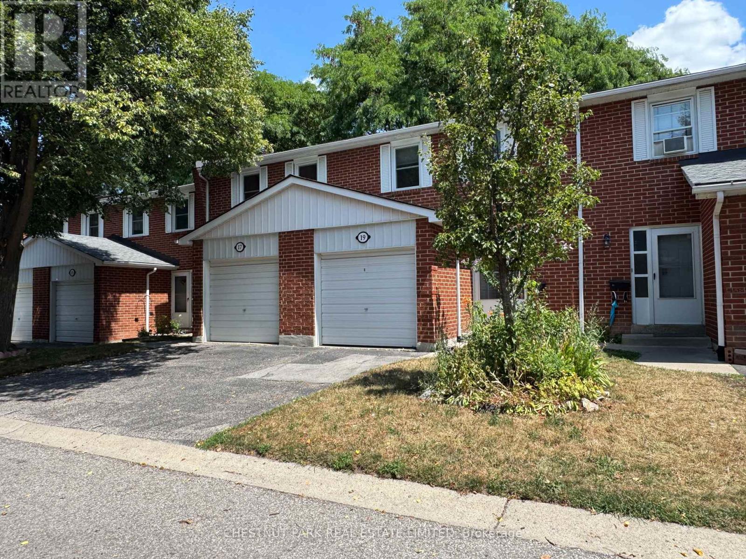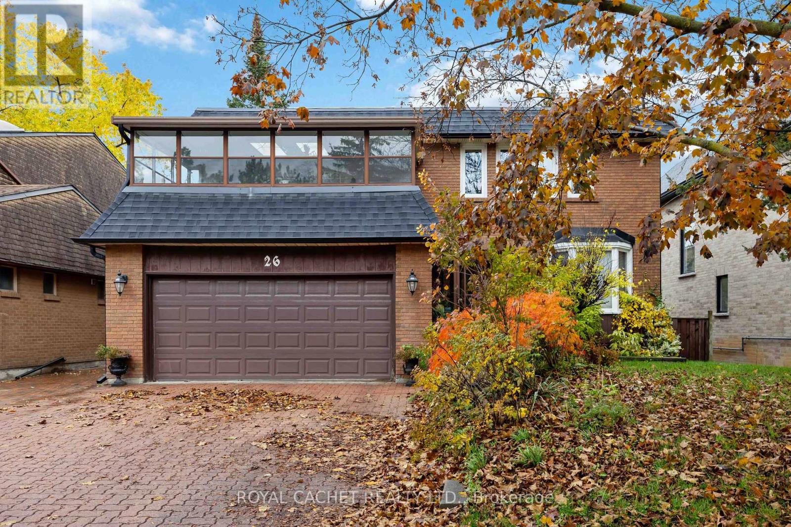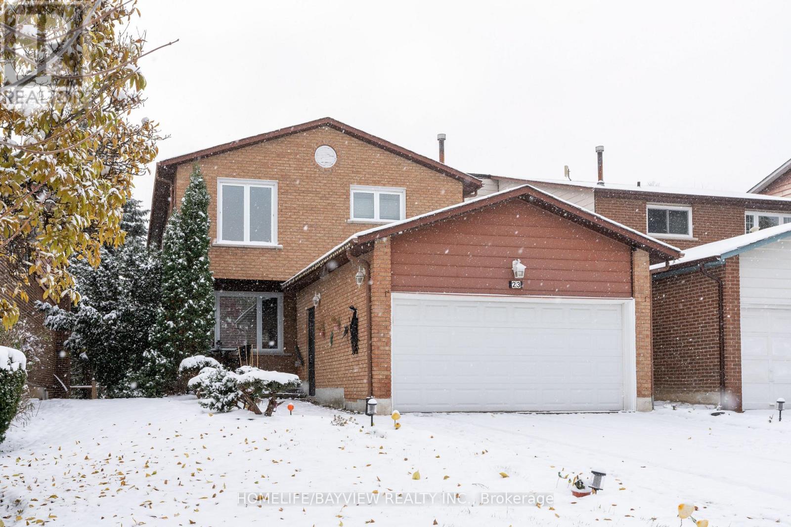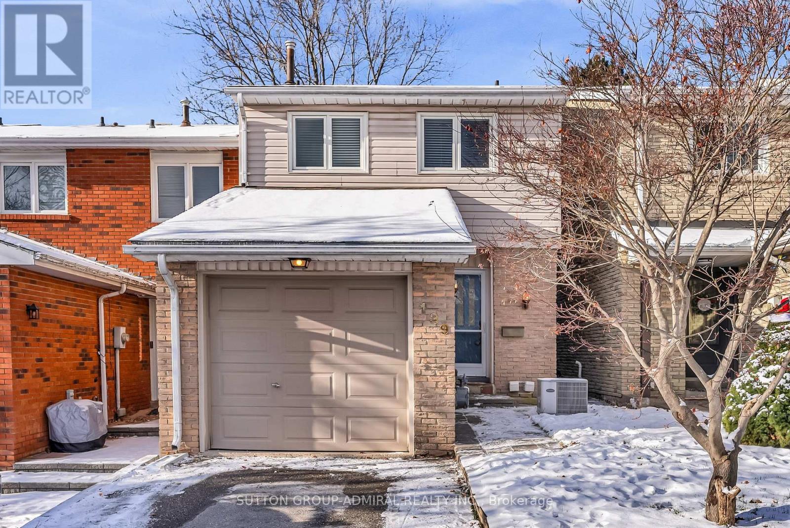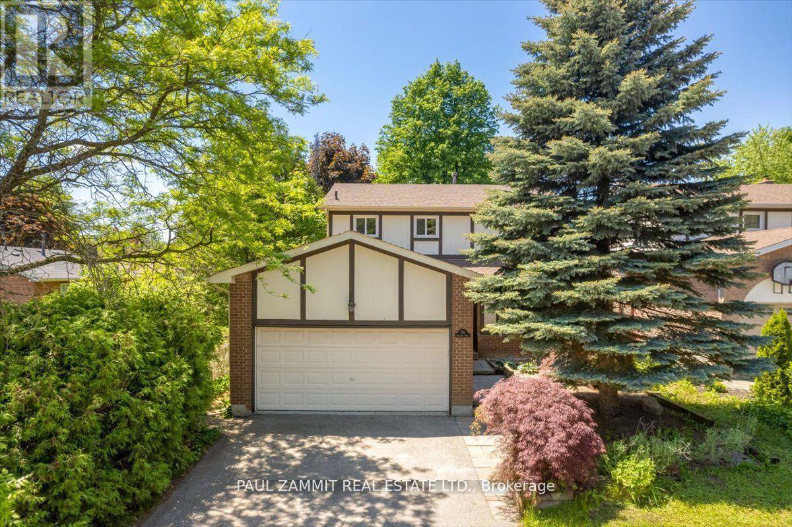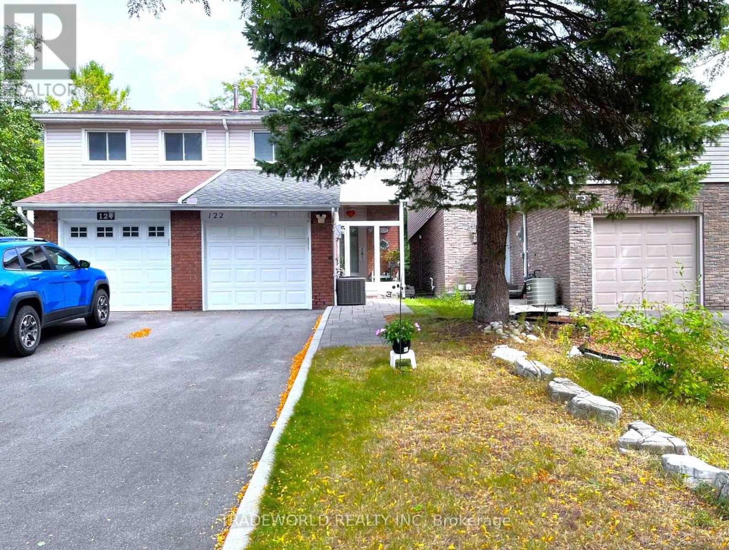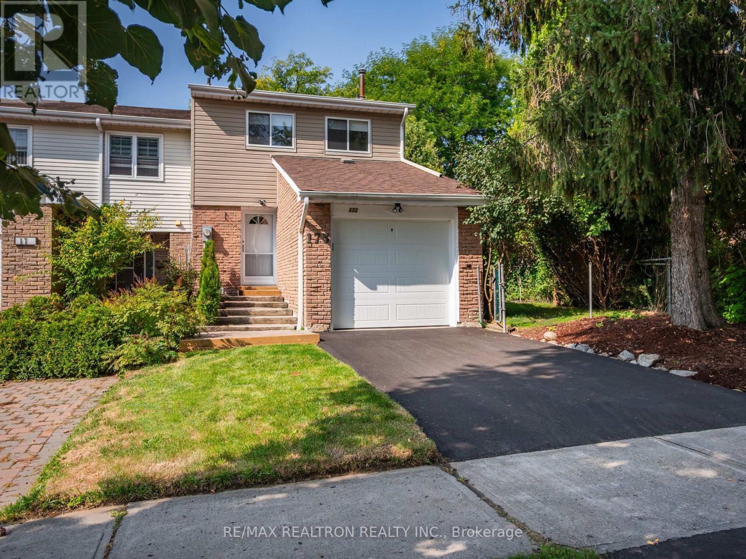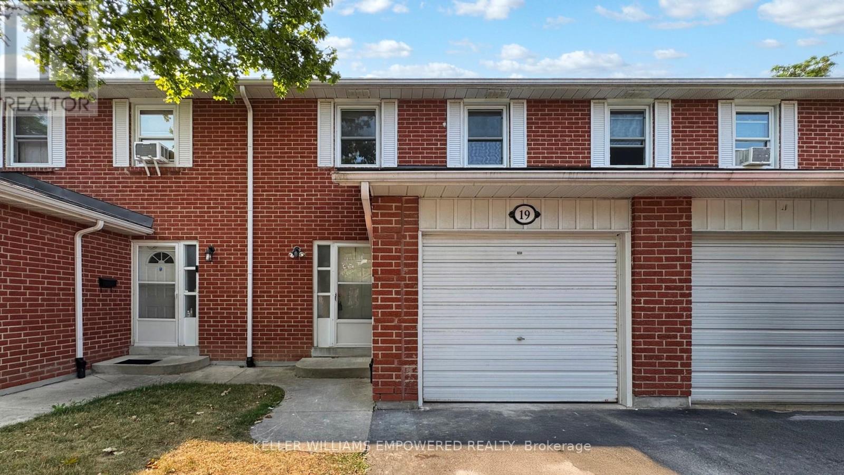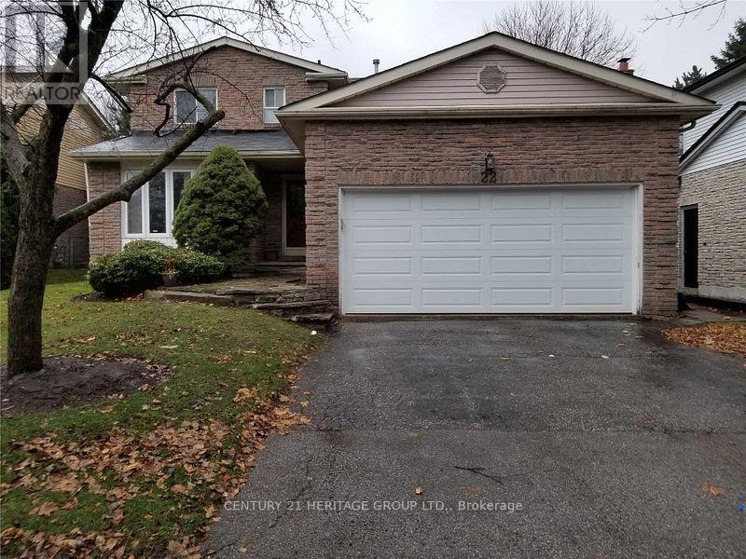19 NORRIS WAY|Markham (Aileen-Willowbrook), Ontario L3T5B9
Property Details
Bedrooms
4
Bathrooms
2
Property Type
Single Family
Description
MLS Number: N12329190
Property Details: • Type: Single Family • Ownership Type: Condominium/Strata • Bedrooms: 3 + 1 • Bathrooms: 2 • Building Type: Row / Townhouse • Building Size: N/A sqft • Building Storeys: N/A • Building Amenities: N/A • Floor Area: N/A • Land Size: N/A • Land Frontage: N/A • Parking Type: Attached Garage, Garage • Parking Spaces: N/A
Description: Welcome to this beautifully updated home nestled in the heart of Johnsview Community! Renovated top to bottom, this spacious 2 storey and sun-filled townhome offers modern comfort, stylish finishes, and exceptional functionality. Privately fenced backyard, laminate floors throughout, spacious primary bedroom with walk-in closet. Main floor features walk-out to the back garden and open concept living, dining and kitchen area with redesigned island. Fully finished basement with large recreation room and 3 piece bathroom - perfect for a larger family or guests visiting. Updated S/S appliances, potlights. Steps to parks, transit, shopping, library, community centre. Direct bus to Finch subway. Mins to High Ranking Schools, hwy 407 and hwy 7. A must see! (41029774)
Agent Information: • Agents: JESSICA P.Y. LEE • Contact: 416-925-9191 • Brokerage: CHESTNUT PARK REAL ESTATE LIMITED • Website: http://www.chestnutpark.com/
Time on Realtor: 2 days ago
Location
Address
19 NORRIS WAY|Markham (Aileen-Willowbrook), Ontario L3T5B9
City
Markham (Aileen-Willowbrook)
Legal Notice
Our comprehensive database is populated by our meticulous research and analysis of public data. MirrorRealEstate strives for accuracy and we make every effort to verify the information. However, MirrorRealEstate is not liable for the use or misuse of the site's information. The information displayed on MirrorRealEstate.com is for reference only.
