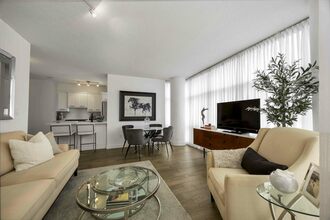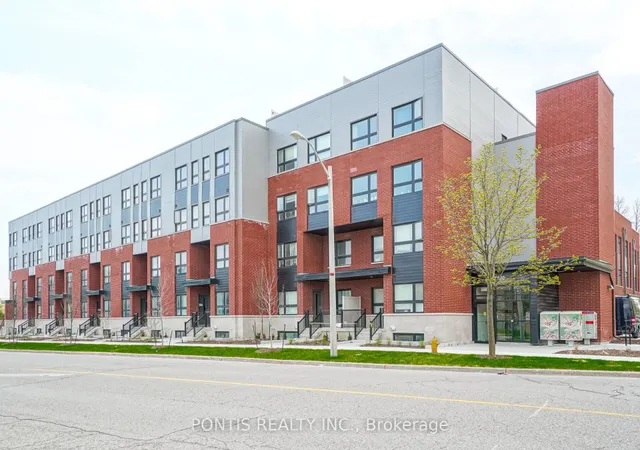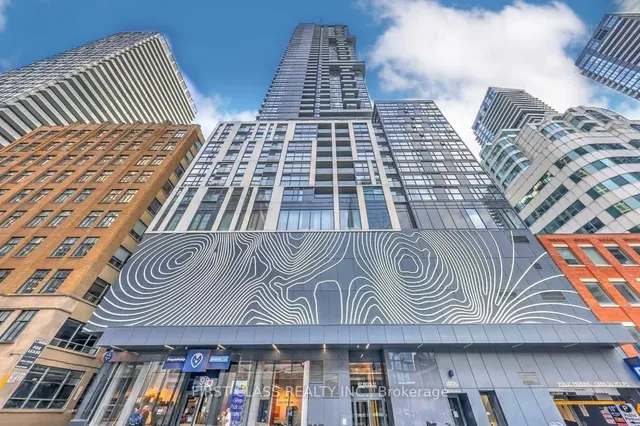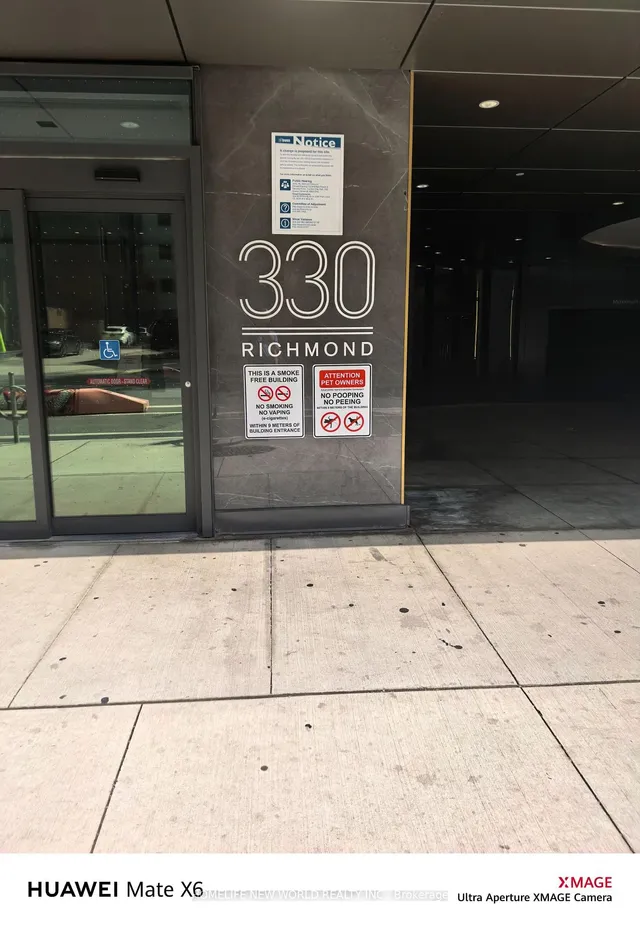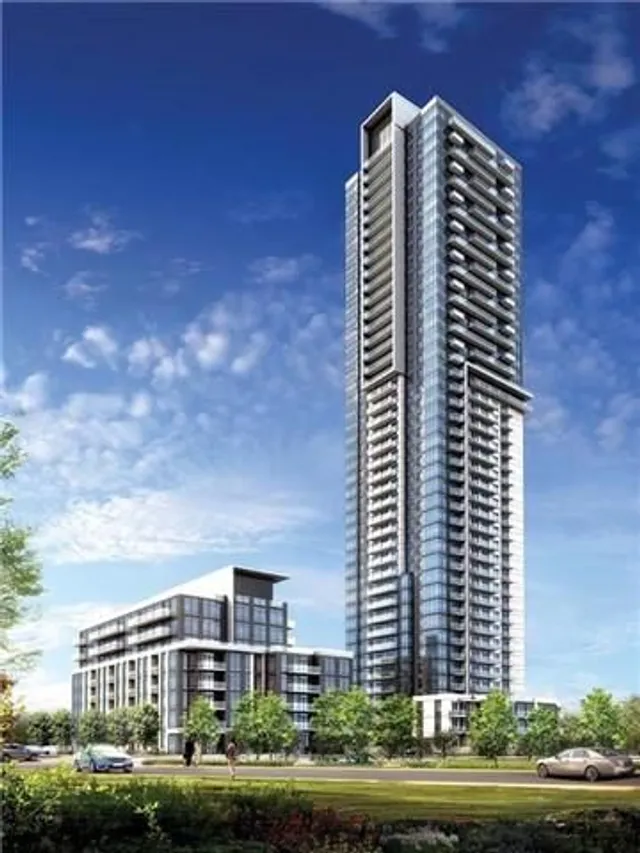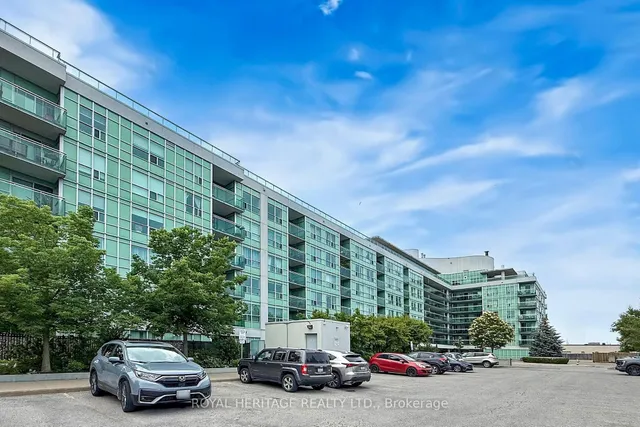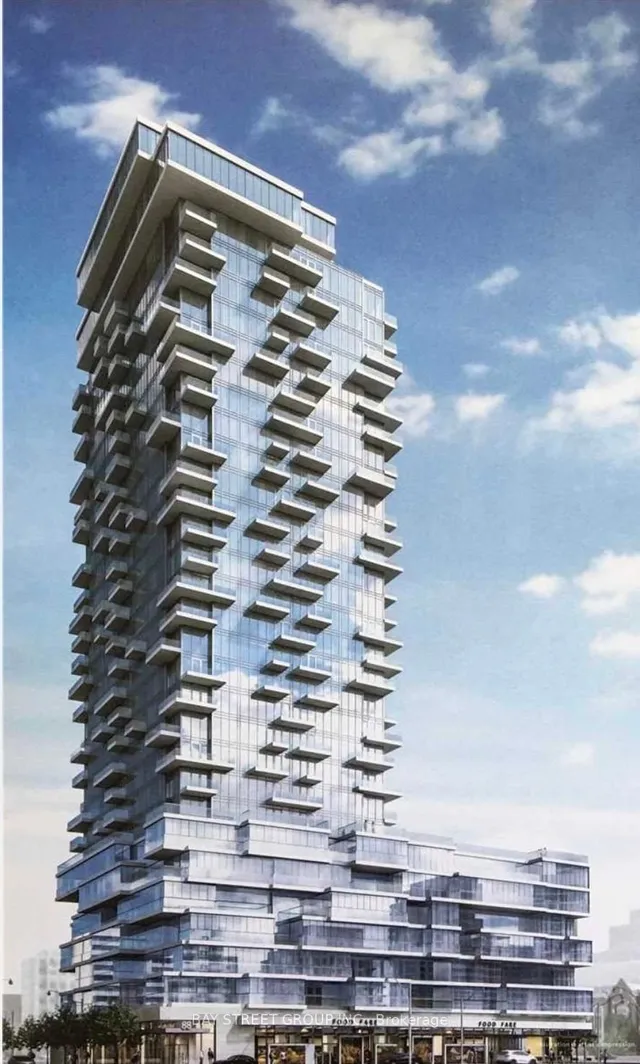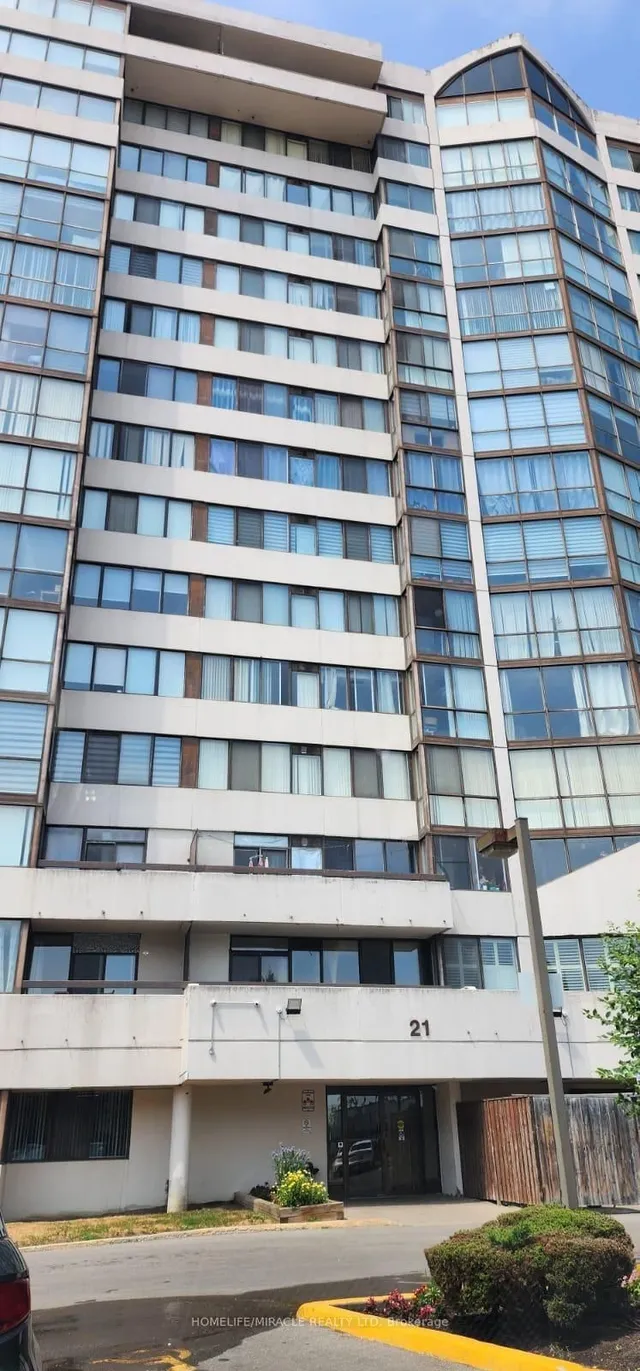192 COCKSFIELD AVE N, Toronto, Ontario, M3H3T5 Toronto ON CA
Property Details
Bedrooms
8
Bathrooms
7
Neighborhood
Bathurst Manor
Basement
Full Basement: Finished, Walk-Up
Property Type
Residential
Description
Welcome to NEW L U X U R Y Home w/Supreme Craftsmanship.Biggest Lot in C06- 60x170.Contemporary home is over 6000sqft of living sp.9ft Mahogany Ent Door takes you into the modern architect where you could see the whole backyard .Main Fl 10.6ft ceiling, Separate Living & Dining room boast natural lights w/large windows, linear contrasting MDF panels & elegant vertical rafters. U-SHAPE Kitchen has 11ft of Long Porcelain stone Island & Hi-end Appl (Wolf 6 burner, Subzero fridge, Cove DW &Miele Wine F). Great room w/Recessed lights has porcelain stone firewall w/Napolean Fireplace. Concrete Bckyard for Private Oasis.Open riser 2-tone stairs w/ accent PDF panels & glass railing lead to 2ndfloor w/skylight.Upstrs laundry. 2Furnaces* 5Bed w/ 3 ensuite & 1Jack&Jill. Master bd has 1) 5pc Washroom 2)Cove lighting 3)custom porcelain vanity 4) Private Balcony.Walkup basement has 3bed&2wash. Radiant floor heating and Wine bar. Constructed rental basement apartment w/large windows & Fire rated Drywals**** EXTRAS **** Indiana Limestone w. contrast ACM panels. Steel Garage Door. Foyer has a custom bench w/ extra cabinets, 7Ft Custom Eng Hardwood, Porclean vanities, 2by2 custom tiles. 7inch Baseboards, Soft Touch Cabinets. Detail Feature List is Attached. (id:1937) Find out more about this property. Request details here
Location
Address
North Toronto, Toronto, Ontario, Canada
City
Toronto
Legal Notice
Our comprehensive database is populated by our meticulous research and analysis of public data. MirrorRealEstate strives for accuracy and we make every effort to verify the information. However, MirrorRealEstate is not liable for the use or misuse of the site's information. The information displayed on MirrorRealEstate.com is for reference only.








































