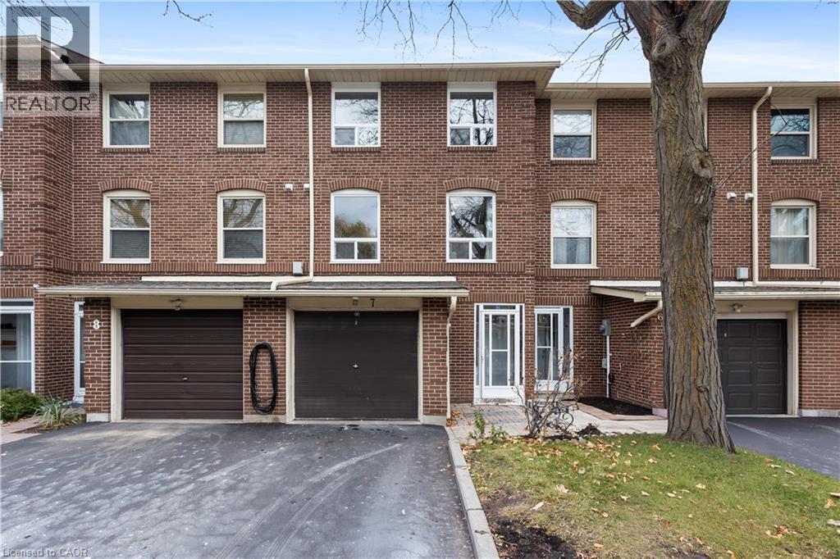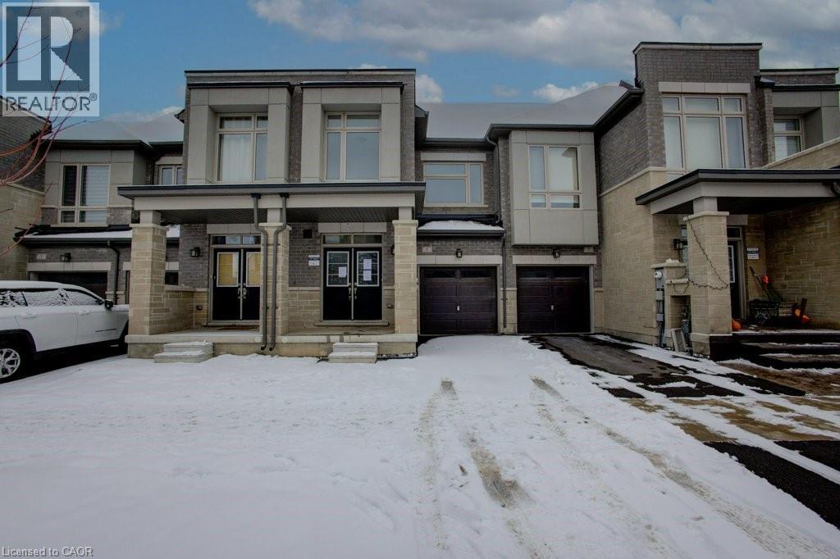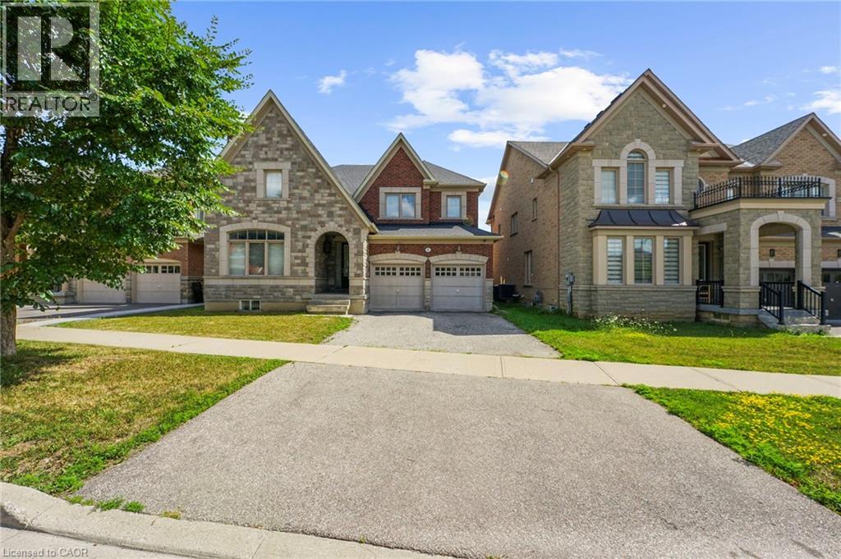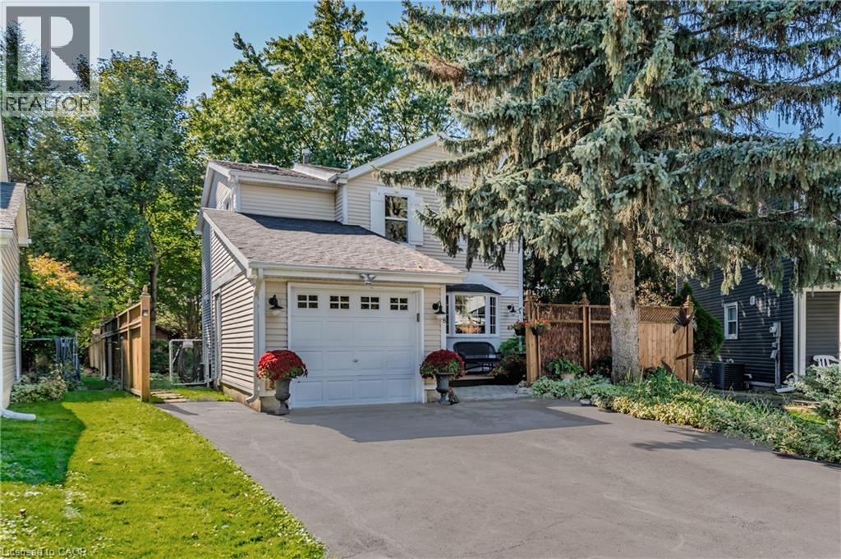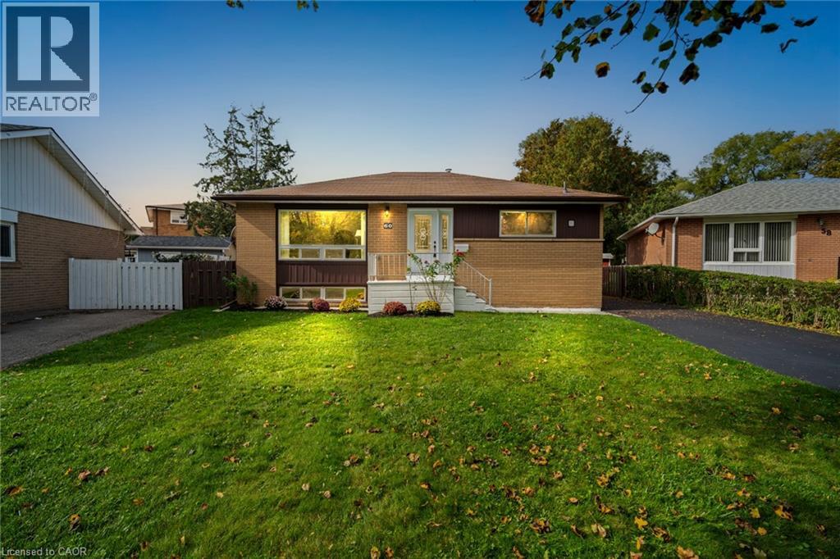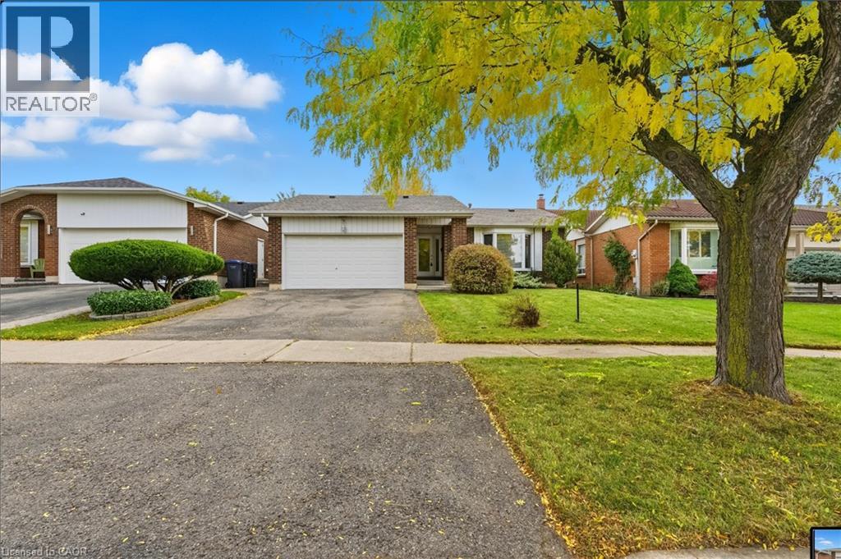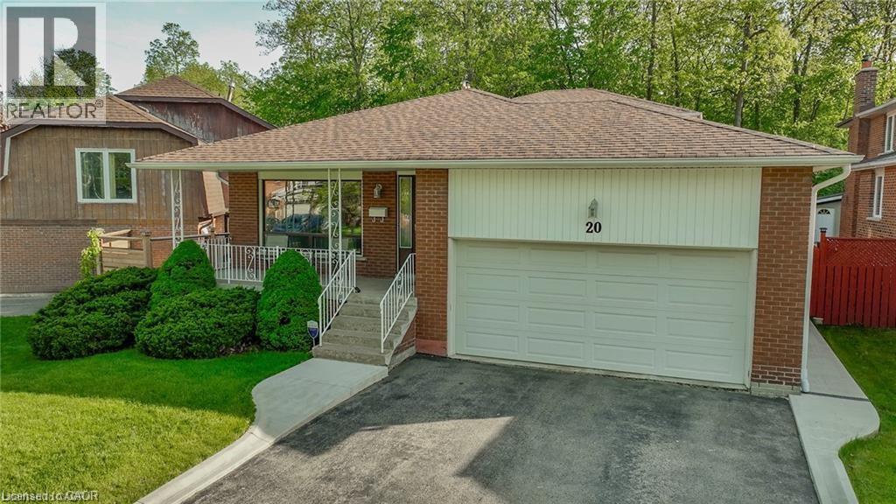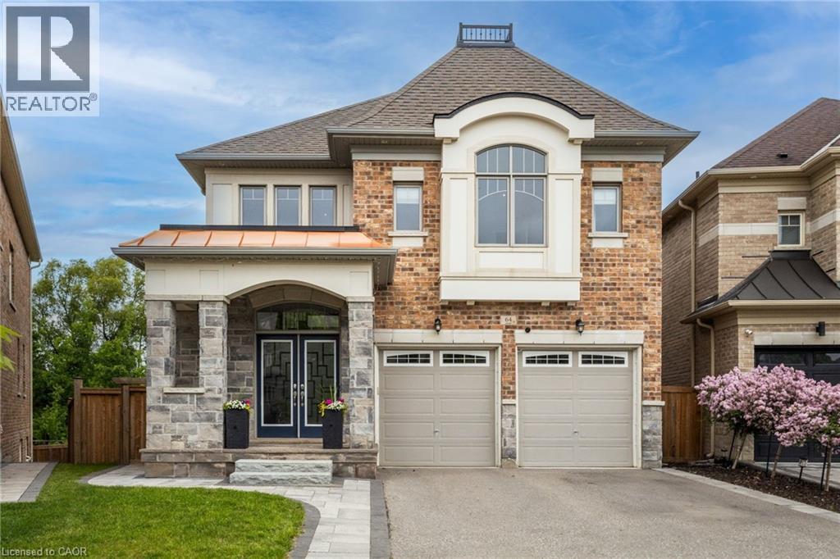199 CHECKERBERRY CRES, Brampton, Ontario, L6R3P8 Brampton ON CA
Property Details
Bedrooms
4
Bathrooms
4
Neighborhood
Sandringham - Wellington
Basement
Full Basement: Finished, Separate Entrance
Property Type
Residential
Description
JUST ONE WORD WOW !! Welcome to this beautiful freshly painted elegant & cozy 2134 Sqr Ft Includes (458 Sqr Ft) Finished Basement With separate entrance through garage & Full Washroom In High Demand Area Of Trinity Village. Hardwood Floors, Oak Staircase. Good Size Kitchen Combined With Breakfast Area. 3 Spacious Bedrooms, Gorgeous Layout, Combined Living/Dining With Open To Above Living Room with 18 ft high ceilings, Sep Family Room. Upgraded Kitchen & Washroom Tiles, 9 feet ceiling on main floor. All Amenities (Bus Stop, Plaza, Gas Station, Schools, Public Transit, Hospital, place of worship, Parks, Shopping Mall Etc.). In Walking Distance. Location! Location! Move-In Ready!! Perfect For First-Time Buyers Or Investors.**** EXTRAS **** Extras:Fridge, Stove, Washer, Dryer, BUILT IN DISHWASHER, Double Door Entry. No Homes At The Back. Backyard With Extra Deep Lot. Close To Many Amenities Schools, Highways, Parks. See Virtua (id:1937) Find out more about this property. Request details here
Location
Address
199 Checkerberry Crescent, Brampton, Ontario L6R 3P8, Canada
City
Brampton
Legal Notice
Our comprehensive database is populated by our meticulous research and analysis of public data. MirrorRealEstate strives for accuracy and we make every effort to verify the information. However, MirrorRealEstate is not liable for the use or misuse of the site's information. The information displayed on MirrorRealEstate.com is for reference only.










































